Idées déco de salles de bain avec un plan de toilette marron et un plan de toilette jaune
Trier par :
Budget
Trier par:Populaires du jour
121 - 140 sur 14 064 photos
1 sur 3

Idées déco pour une salle de bain principale campagne en bois brun de taille moyenne avec un plan de toilette en bois, une baignoire indépendante, un mur blanc, parquet foncé, une vasque, un plan de toilette marron et un placard à porte plane.

Coburg Frieze is a purified design that questions what’s really needed.
The interwar property was transformed into a long-term family home that celebrates lifestyle and connection to the owners’ much-loved garden. Prioritising quality over quantity, the crafted extension adds just 25sqm of meticulously considered space to our clients’ home, honouring Dieter Rams’ enduring philosophy of “less, but better”.
We reprogrammed the original floorplan to marry each room with its best functional match – allowing an enhanced flow of the home, while liberating budget for the extension’s shared spaces. Though modestly proportioned, the new communal areas are smoothly functional, rich in materiality, and tailored to our clients’ passions. Shielding the house’s rear from harsh western sun, a covered deck creates a protected threshold space to encourage outdoor play and interaction with the garden.
This charming home is big on the little things; creating considered spaces that have a positive effect on daily life.
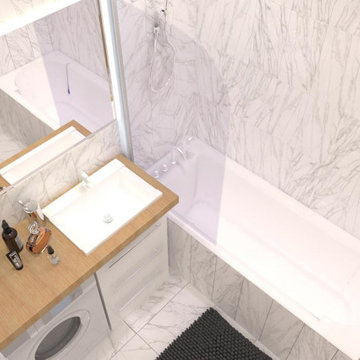
Idée de décoration pour une petite salle de bain principale design avec une baignoire encastrée, un plan de toilette marron et meuble simple vasque.

This transformation started with a builder grade bathroom and was expanded into a sauna wet room. With cedar walls and ceiling and a custom cedar bench, the sauna heats the space for a relaxing dry heat experience. The goal of this space was to create a sauna in the secondary bathroom and be as efficient as possible with the space. This bathroom transformed from a standard secondary bathroom to a ergonomic spa without impacting the functionality of the bedroom.
This project was super fun, we were working inside of a guest bedroom, to create a functional, yet expansive bathroom. We started with a standard bathroom layout and by building out into the large guest bedroom that was used as an office, we were able to create enough square footage in the bathroom without detracting from the bedroom aesthetics or function. We worked with the client on her specific requests and put all of the materials into a 3D design to visualize the new space.
Houzz Write Up: https://www.houzz.com/magazine/bathroom-of-the-week-stylish-spa-retreat-with-a-real-sauna-stsetivw-vs~168139419
The layout of the bathroom needed to change to incorporate the larger wet room/sauna. By expanding the room slightly it gave us the needed space to relocate the toilet, the vanity and the entrance to the bathroom allowing for the wet room to have the full length of the new space.
This bathroom includes a cedar sauna room that is incorporated inside of the shower, the custom cedar bench follows the curvature of the room's new layout and a window was added to allow the natural sunlight to come in from the bedroom. The aromatic properties of the cedar are delightful whether it's being used with the dry sauna heat and also when the shower is steaming the space. In the shower are matching porcelain, marble-look tiles, with architectural texture on the shower walls contrasting with the warm, smooth cedar boards. Also, by increasing the depth of the toilet wall, we were able to create useful towel storage without detracting from the room significantly.
This entire project and client was a joy to work with.
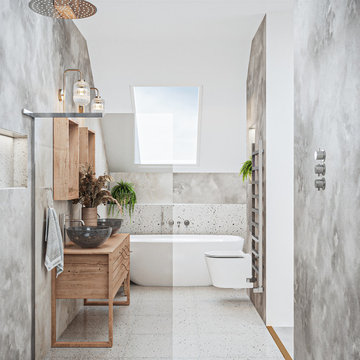
Cette image montre une petite salle de bain principale et blanche et bois en bois brun avec un placard à porte affleurante, une baignoire indépendante, un espace douche bain, WC suspendus, un mur gris, un sol en terrazzo, une vasque, un plan de toilette en bois, un sol gris, aucune cabine, un plan de toilette marron, une fenêtre, meuble double vasque et meuble-lavabo sur pied.

This beautiful small guest bathroom was completely transformed. Matte porcelain tiles in varying sizes and patterns were used throughout. To make the space appear larger we used a vanity with an open shelf on the bottom and a frameless bypass shower door.
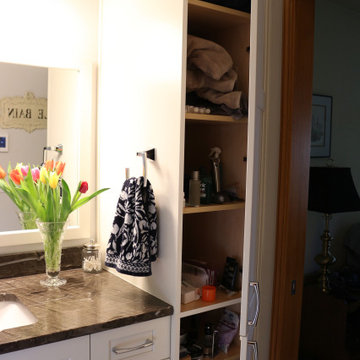
A five drawer vanity cabinet combined with a tall linen cabinet provide the maximum storage in this compact bathroom. The mirror is framed in material that matches the cabinetry.
The off-set sink ensures sufficient space for grooming tools.
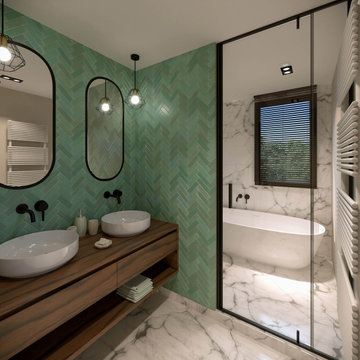
Salle de bain
Réalisation d'une salle de bain principale méditerranéenne de taille moyenne avec une baignoire posée, un espace douche bain, WC suspendus, un carrelage multicolore, des carreaux de céramique, un mur vert, un sol en carrelage de céramique, un lavabo posé, un plan de toilette en bois, un sol blanc, aucune cabine, un plan de toilette marron, une niche et meuble double vasque.
Réalisation d'une salle de bain principale méditerranéenne de taille moyenne avec une baignoire posée, un espace douche bain, WC suspendus, un carrelage multicolore, des carreaux de céramique, un mur vert, un sol en carrelage de céramique, un lavabo posé, un plan de toilette en bois, un sol blanc, aucune cabine, un plan de toilette marron, une niche et meuble double vasque.
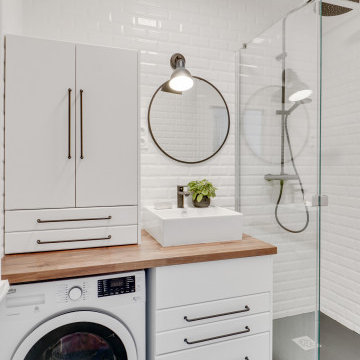
Idée de décoration pour une petite salle d'eau minimaliste avec des portes de placard blanches, une douche à l'italienne, un carrelage blanc, des carreaux de porcelaine, un mur blanc, un sol en carrelage de céramique, un lavabo posé, un plan de toilette en bois, un sol noir, un plan de toilette marron et meuble simple vasque.
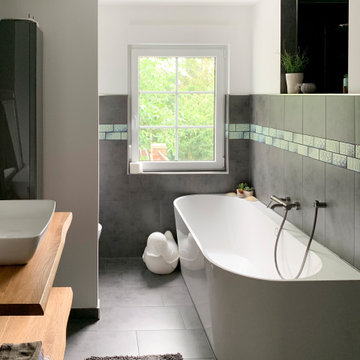
Idées déco pour une grande salle de bain contemporaine avec un carrelage multicolore, un mur gris, un sol gris, une baignoire d'angle, une vasque, un plan de toilette en bois, un plan de toilette marron, meuble simple vasque et meuble-lavabo suspendu.
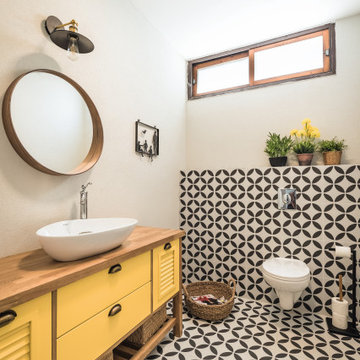
Réalisation d'une salle d'eau nordique avec un placard à porte persienne, des portes de placard jaunes, un carrelage noir et blanc, un mur blanc, une vasque, un plan de toilette en bois, un sol multicolore, un plan de toilette marron, meuble simple vasque et meuble-lavabo sur pied.

Cette image montre une salle d'eau chalet en bois brun et bois de taille moyenne avec un placard avec porte à panneau surélevé, une baignoire posée, un mur bleu, une vasque, un plan de toilette marron et meuble-lavabo encastré.
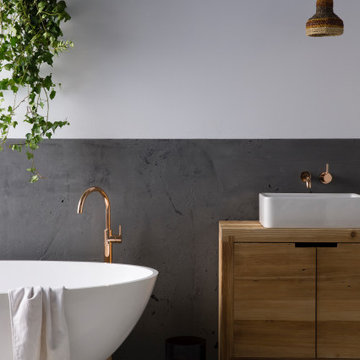
An opulent bathroom featuring a beautiful oval freestanding bath tub and natural wood vanity. The Astra Walker Icon tapware range in Copper provides the perfect finishing touch to this space.
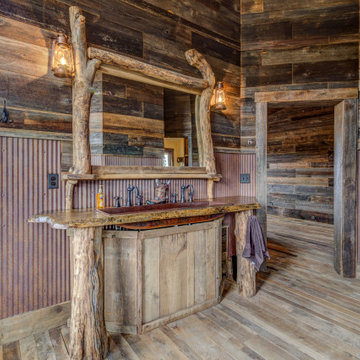
Idée de décoration pour une salle de bain chalet en bois avec un mur marron, un sol en bois brun, une grande vasque, un sol marron, un plan de toilette marron, meuble double vasque et boiseries.
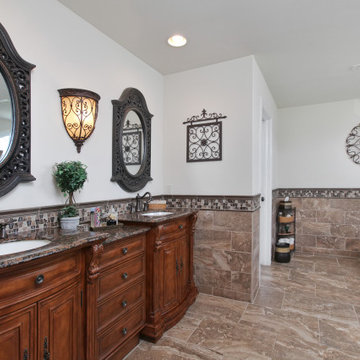
Idées déco pour une très grande salle de bain principale classique en bois brun avec une baignoire posée, un carrelage marron, des carreaux de porcelaine, un mur blanc, un sol en carrelage de porcelaine, un lavabo encastré, un sol marron, un plan de toilette marron, meuble double vasque, meuble-lavabo encastré et un placard avec porte à panneau surélevé.
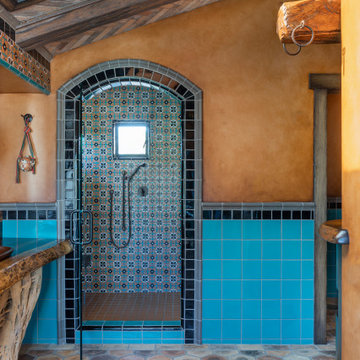
Custom Master bath using saguaro cactus as vanity bases and a parota wood slab for vanity top and back splash.
Custom copper sinks and mirror frames.
Idée de décoration pour une salle de bain sud-ouest américain en bois clair avec un carrelage bleu, un lavabo posé, un plan de toilette en bois, une cabine de douche à porte battante et un plan de toilette marron.
Idée de décoration pour une salle de bain sud-ouest américain en bois clair avec un carrelage bleu, un lavabo posé, un plan de toilette en bois, une cabine de douche à porte battante et un plan de toilette marron.
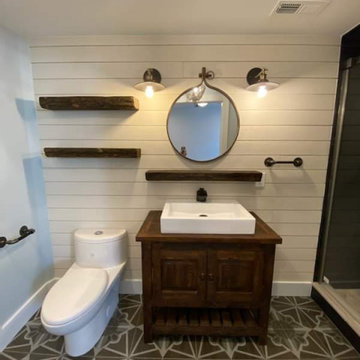
This bathroom features a shiplap accent wall, dark wood vanity, rectangular vessel sink, and rough-hewn wood shelves for a perfect blend of modern and rustic! The walk-in shower comes equipped with a barn style glass door, dark wall tile, and funky geometric shower niche tile to make this a truly unique bathroom.
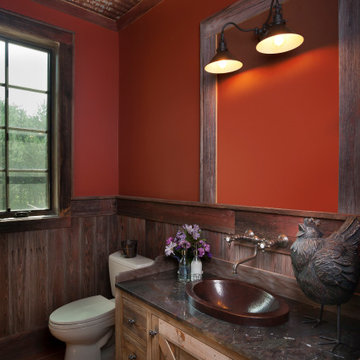
Idées déco pour une salle d'eau montagne en bois brun de taille moyenne avec un placard à porte plane, WC séparés, un mur rouge, un lavabo posé, un sol marron et un plan de toilette marron.

the warm coloured wooden vanity unit with 3D doors is complemented by the bold geometric floor tiles.
Idée de décoration pour une grande salle de bain design en bois brun avec WC séparés, un carrelage blanc, un carrelage métro, un mur vert, une vasque, un plan de toilette en bois, un sol multicolore, un plan de toilette marron et un placard à porte plane.
Idée de décoration pour une grande salle de bain design en bois brun avec WC séparés, un carrelage blanc, un carrelage métro, un mur vert, une vasque, un plan de toilette en bois, un sol multicolore, un plan de toilette marron et un placard à porte plane.
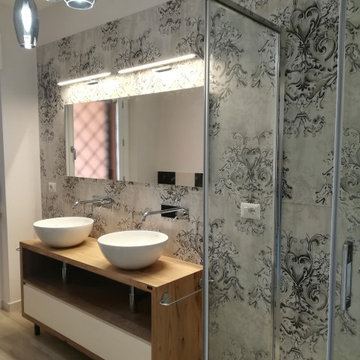
Bagno padronale con, parete lavabo e doccia con rivestimento in gres porcellanato effetto carta da parati, lato wc e bidet rivestimento in gres porcellanato bianco e nero, ampio box doccia, mobile lavabo su misura in legno massello, con doppia ciotola e rubinetteria a parete.
Idées déco de salles de bain avec un plan de toilette marron et un plan de toilette jaune
7