Idées déco de salles de bain avec un sol en bois brun
Trier par :
Budget
Trier par:Populaires du jour
121 - 140 sur 622 photos
1 sur 3
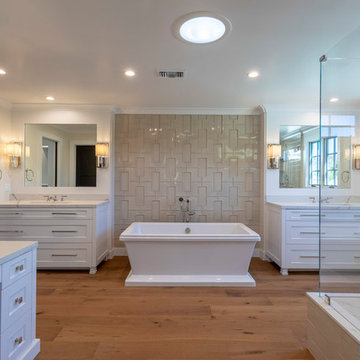
Our client's Tudor-style home felt outdated. She was anxious to be rid of the warm antiquated tones and to introduce new elements of interest while keeping resale value in mind. It was at a Boys & Girls Club luncheon that she met Justin and Lori through a four-time repeat client sitting at the same table. For her, reputation was a key factor in choosing a design-build firm. She needed someone she could trust to help design her vision. Together, JRP and our client solidified a plan for a sweeping home remodel that included a bright palette of neutrals and knocking down walls to create an open-concept first floor.
Now updated and expanded, the home has great circulation space for entertaining. The grand entryway, once partitioned by a wall, now bespeaks the spaciousness of the home. An eye catching chandelier floats above the spacious entryway. High ceilings and pale neutral colors make the home luminous. Medium oak hardwood floors throughout add a gentle warmth to the crisp palette. Originally U-shaped and closed, the kitchen is now as beautiful as it is functional. A grand island with luxurious Calacatta quartz spilling across the counter and twin candelabra pendants above the kitchen island bring the room to life. Frameless, two-tone cabinets set against ceramic rhomboid tiles convey effortless style. Just off the second-floor master bedroom is an elevated nook with soaring ceilings and a sunlit rotunda glowing in natural light. The redesigned master bath features a free-standing soaking tub offset by a striking statement wall. Marble-inspired quartz in the shower creates a sense of breezy movement and soften the space. Removing several walls, modern finishes, and the open concept creates a relaxing and timeless vibe. Each part of the house feels light as air. After a breathtaking renovation, this home reflects transitional design at its best.
PROJECT DETAILS:
•Style: Transitional
•Countertops: Vadara Quartz, Calacatta Blanco
•Cabinets: (Dewils) Frameless Recessed Panel Cabinets, Maple - Painted White / Kitchen Island: Stained Cacao
•Hardware/Plumbing Fixture Finish: Polished Nickel, Chrome
•Lighting Fixtures: Chandelier, Candelabra (in kitchen), Sconces
•Flooring:
oMedium Oak Hardwood Flooring with Oil Finish
oBath #1, Floors / Master WC: 12x24 “marble inspired” Porcelain Tiles (color: Venato Gold Matte)
oBath #2 & #3 Floors: Ceramic/Porcelain Woodgrain Tile
•Tile/Backsplash: Ceramic Rhomboid Tiles – Finish: Crackle
•Paint Colors: White/Light Grey neutrals
•Other Details: (1) Freestanding Soaking Tub (2) Elevated Nook off Master Bedroom
Photographer: J.R. Maddox
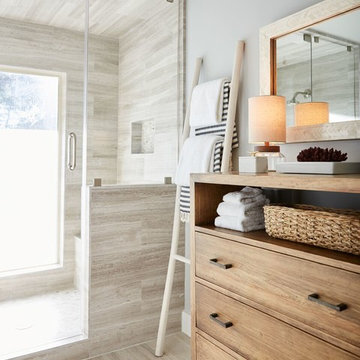
Stephen Karlisch // This lakeside home was completely refurbished inside and out to accommodate 16 guests in a stylish, hotel-like setting. Owned by a long-time client of Pulp, this home reflects the owner's personal style -- well-traveled and eclectic -- while also serving as a landing pad for her large family. With spa-like guest bathrooms equipped with robes and lotions, guest bedrooms with multiple beds and high-quality comforters, and a party deck with a bar/entertaining area, this is the ultimate getaway.
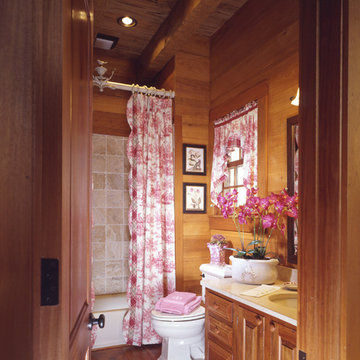
This pretty bathroom adjoins a guest bedroom.
Inspiration pour une salle de bain principale chalet en bois brun de taille moyenne avec un lavabo encastré, un placard avec porte à panneau surélevé, un plan de toilette en marbre, un combiné douche/baignoire, WC séparés, un sol en bois brun, une baignoire posée et un mur multicolore.
Inspiration pour une salle de bain principale chalet en bois brun de taille moyenne avec un lavabo encastré, un placard avec porte à panneau surélevé, un plan de toilette en marbre, un combiné douche/baignoire, WC séparés, un sol en bois brun, une baignoire posée et un mur multicolore.
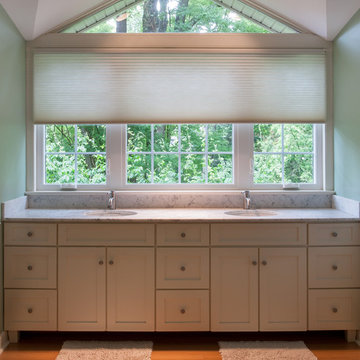
Master Bath Room with Motorized Honeycomb Shades.
Cette image montre une grande salle de bain principale design avec un placard à porte shaker, des portes de placard blanches, un mur vert, un sol en bois brun, un lavabo encastré, un plan de toilette en marbre, un sol marron et un plan de toilette gris.
Cette image montre une grande salle de bain principale design avec un placard à porte shaker, des portes de placard blanches, un mur vert, un sol en bois brun, un lavabo encastré, un plan de toilette en marbre, un sol marron et un plan de toilette gris.
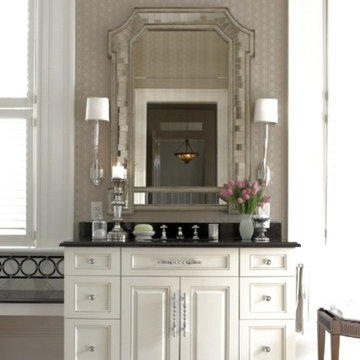
Cette image montre une très grande salle de bain principale traditionnelle avec un lavabo encastré, un placard avec porte à panneau surélevé, des portes de placard blanches, une baignoire posée, un carrelage blanc, un carrelage de pierre, un mur gris et un sol en bois brun.
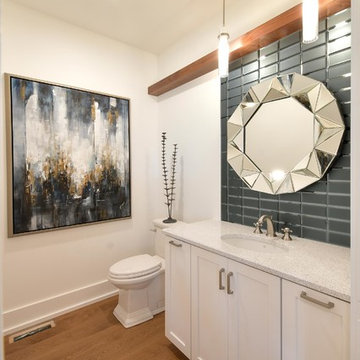
Inspiration pour une salle d'eau traditionnelle avec un placard avec porte à panneau encastré, des portes de placard blanches, WC séparés, un carrelage bleu, un mur blanc, un sol en bois brun, un lavabo encastré, meuble simple vasque, meuble-lavabo encastré, un carrelage en pâte de verre et un plan de toilette multicolore.
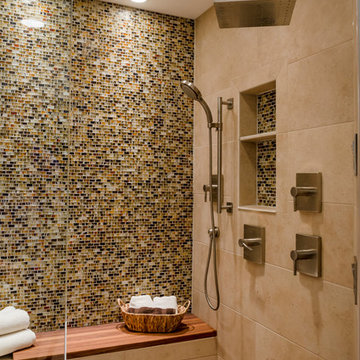
Designer: Gayle Safford at Geneva Cabinet Gallery
Cette image montre une grande douche en alcôve principale design en bois foncé avec un placard à porte plane, une baignoire posée, un carrelage multicolore, mosaïque, un mur beige, un sol en bois brun, un lavabo posé et un plan de toilette en quartz modifié.
Cette image montre une grande douche en alcôve principale design en bois foncé avec un placard à porte plane, une baignoire posée, un carrelage multicolore, mosaïque, un mur beige, un sol en bois brun, un lavabo posé et un plan de toilette en quartz modifié.
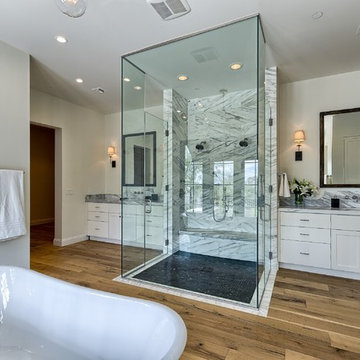
Idée de décoration pour une grande douche en alcôve principale méditerranéenne avec un placard à porte shaker, des portes de placard blanches, une baignoire indépendante, un mur gris, un sol en bois brun, un lavabo encastré, un plan de toilette en quartz modifié, un sol marron et une cabine de douche à porte battante.
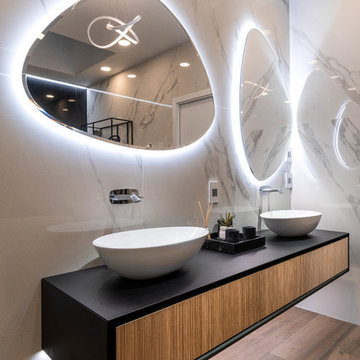
Custom made Italian vanity installed in a master bathroom with a walk in, curb-less shower, freestanding tub, wooden porcelain tiles, and large format thin porcelain marble tiles.
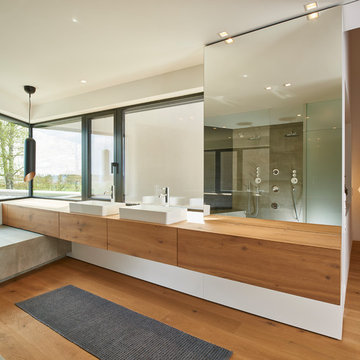
Dieser Waschtisch im Badezimmer ist aus Eiche Massivholz gefertigt und verfügt über Aufsetzwaschbecken.
Die Schubladen sind auf Gehrung gearbeitet.
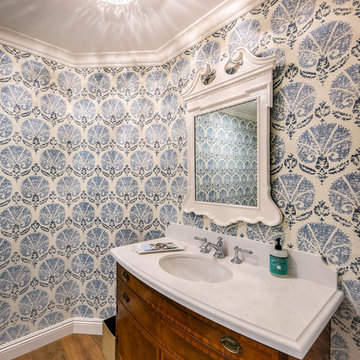
1/2 Bath,
Antique dresser converted into a vanity with matching mirror that was painted high gloss for an updated look Thibaut grass wallpaper with fans. Interior Design by Stephani Clough of Bennison Interiors, Photo by Studio 512 Spaces, Remodel by Chad of All Trades
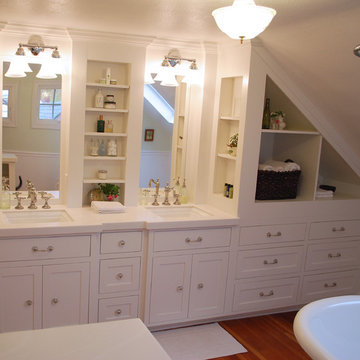
Cette image montre une salle de bain principale craftsman avec un lavabo intégré, un placard à porte plane, des portes de placard blanches, une baignoire sur pieds, un combiné douche/baignoire, WC à poser, un mur vert et un sol en bois brun.
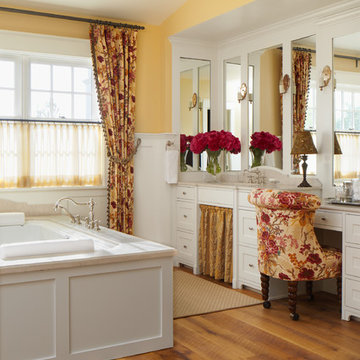
David Patterson
Cette image montre une salle de bain rustique avec un placard à porte shaker, des portes de placard blanches, une baignoire posée, un mur jaune et un sol en bois brun.
Cette image montre une salle de bain rustique avec un placard à porte shaker, des portes de placard blanches, une baignoire posée, un mur jaune et un sol en bois brun.
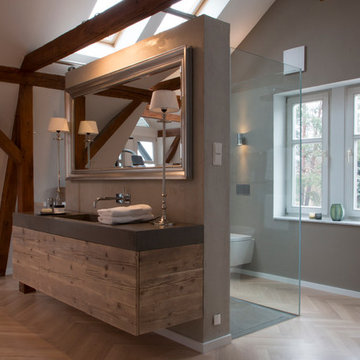
Trotz der Offenheit des Raumes ist die Intimität im Dusch- und WC-Bereich durch die Trennwand hinter dem Waschtisch gesichert.
Eckdaten:
Renovierung im Bestand, 16 m², Erkner bei Berlin
Produkte:
Badewanne: Duravit
Armaturen: Dornbracht & Axor
Duschboden: pibamarmi
Glaswand: Sonderanfertigung
Fotos von Florian Goldmann
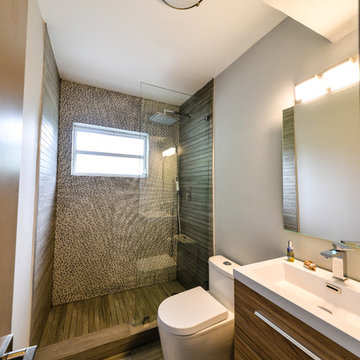
Idées déco pour une salle de bain contemporaine en bois brun de taille moyenne avec un placard à porte plane, WC à poser, un carrelage multicolore, mosaïque, un mur gris, un sol en bois brun, un lavabo intégré, un plan de toilette en surface solide, un sol marron, aucune cabine et un plan de toilette blanc.
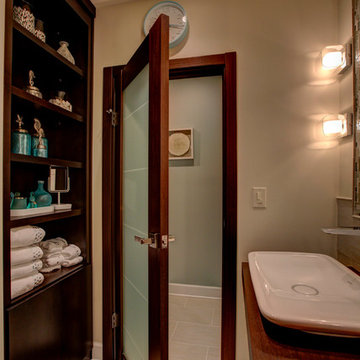
Réalisation d'une petite salle de bain principale design en bois foncé avec une vasque, un placard sans porte, une douche à l'italienne, WC à poser, un carrelage beige, un mur beige et un sol en bois brun.
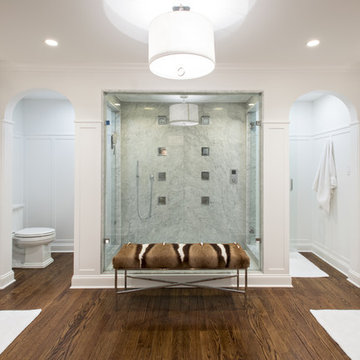
Architecture and Construction by Rock Paper Hammer.
Interior Design by Lindsay Habeeb.
Photography by Andrew Hyslop.
Cette photo montre une grande salle de bain principale chic avec un lavabo encastré, un placard avec porte à panneau surélevé, des portes de placard blanches, un plan de toilette en surface solide, une douche double, WC séparés, des dalles de pierre, un mur blanc et un sol en bois brun.
Cette photo montre une grande salle de bain principale chic avec un lavabo encastré, un placard avec porte à panneau surélevé, des portes de placard blanches, un plan de toilette en surface solide, une douche double, WC séparés, des dalles de pierre, un mur blanc et un sol en bois brun.
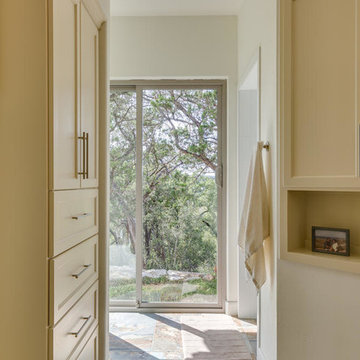
Private sliding glass door off the Ensuite for the outdoor shower and relaxing sun bathing
Idée de décoration pour une salle d'eau tradition de taille moyenne avec un placard à porte plane, des portes de placard blanches, une baignoire en alcôve, un combiné douche/baignoire, WC séparés, un carrelage beige, du carrelage en travertin, un mur blanc, un sol en bois brun, un lavabo posé, un plan de toilette en quartz modifié, un sol marron et une cabine de douche avec un rideau.
Idée de décoration pour une salle d'eau tradition de taille moyenne avec un placard à porte plane, des portes de placard blanches, une baignoire en alcôve, un combiné douche/baignoire, WC séparés, un carrelage beige, du carrelage en travertin, un mur blanc, un sol en bois brun, un lavabo posé, un plan de toilette en quartz modifié, un sol marron et une cabine de douche avec un rideau.
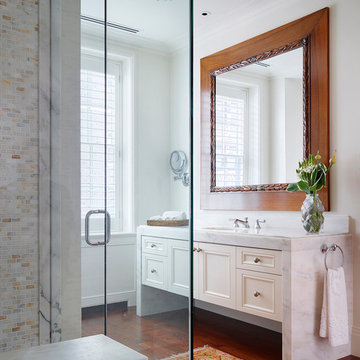
Designer: Ruthie Alan
Photography by Michael Robinson
Réalisation d'une salle de bain principale tradition avec un placard en trompe-l'oeil, des portes de placard blanches, une baignoire posée, une douche d'angle, WC séparés, un carrelage blanc, un carrelage de pierre, un mur blanc, un sol en bois brun, un lavabo encastré et un plan de toilette en marbre.
Réalisation d'une salle de bain principale tradition avec un placard en trompe-l'oeil, des portes de placard blanches, une baignoire posée, une douche d'angle, WC séparés, un carrelage blanc, un carrelage de pierre, un mur blanc, un sol en bois brun, un lavabo encastré et un plan de toilette en marbre.
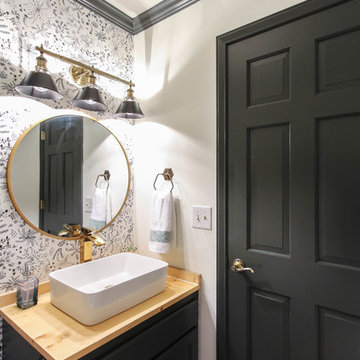
DIY:
Freshly painted walls, trim and vanity
New wood counter top with vessel sink and gold faucet
Brass/black vanity light
Brass round mirror
Black and white wallpaper
Idées déco de salles de bain avec un sol en bois brun
7