Idées déco de salles de bain avec un sol en calcaire et un plan de toilette en granite
Trier par :
Budget
Trier par:Populaires du jour
201 - 220 sur 1 463 photos
1 sur 3
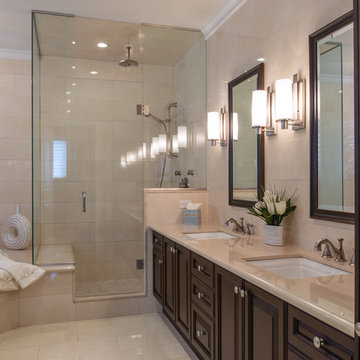
Master Ensuite with double sink and a bank of cabinetry stained dark. Corner soaker/jacuzzi tub and a glass enclosed water closet on the left (unseen in photo).
John Poulsen
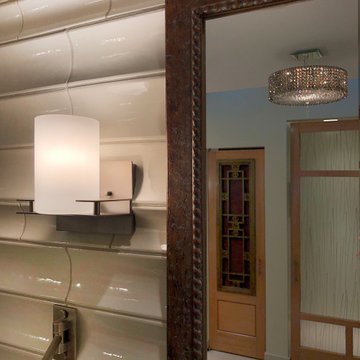
Custom framed mirrors with refined texture balance the ceramic bamboo wall tile and modern style wall sconces simulate candlelight dimmed low when not needed for grooming.
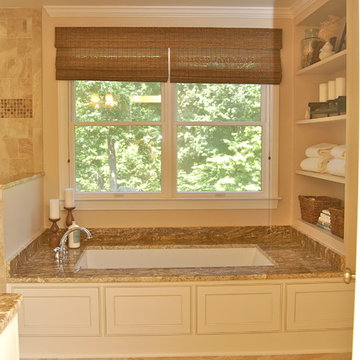
Melissa McLay Interiors
Idées déco pour une grande salle de bain principale classique avec des portes de placard blanches, une baignoire encastrée, un carrelage beige, un carrelage de pierre, un mur beige, un sol en calcaire et un plan de toilette en granite.
Idées déco pour une grande salle de bain principale classique avec des portes de placard blanches, une baignoire encastrée, un carrelage beige, un carrelage de pierre, un mur beige, un sol en calcaire et un plan de toilette en granite.
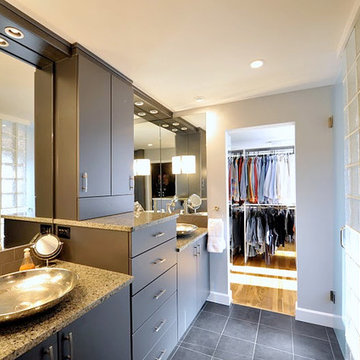
Idées déco pour une très grande salle de bain principale moderne en bois brun avec un placard à porte plane, un plan de toilette en granite, un sol en calcaire, une vasque et un mur gris.
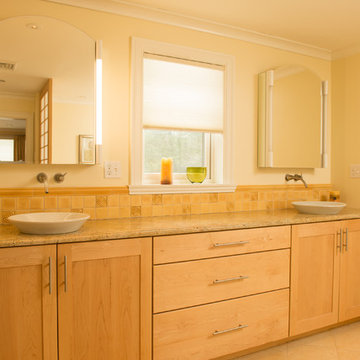
Kevin Harkins Photography
Master Bath Renovation
Aménagement d'une salle de bain principale contemporaine en bois clair de taille moyenne avec un placard à porte shaker, une baignoire indépendante, une douche double, WC à poser, un carrelage jaune, des carreaux de céramique, un mur jaune, un sol en calcaire, une vasque et un plan de toilette en granite.
Aménagement d'une salle de bain principale contemporaine en bois clair de taille moyenne avec un placard à porte shaker, une baignoire indépendante, une douche double, WC à poser, un carrelage jaune, des carreaux de céramique, un mur jaune, un sol en calcaire, une vasque et un plan de toilette en granite.
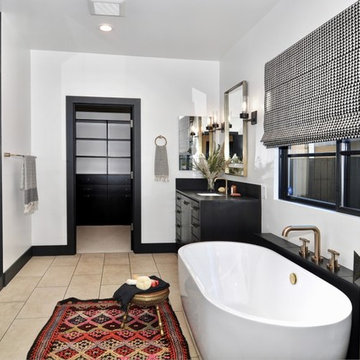
Eclectic, bold and neutral black and tan master bathroom. Limestone 12x24 floors, white walls, and black wash white oak vanities. Modern, flat panel vanities are made of white oak with a black stain and ribbed antique brass hardware. Gorgeous brushed brass faucets with knurled detailing from Brizo Litze collection. Bronze and brass sconces from Visual Comfort flank an antique brass mirror. Hudson Valley bronze and brass flush mount light over soaker bathtub. A spa like freestanding bathtub is flanked by 2 his and her vanities. A natural, leathered black granite counter top accents the tan limestone floors and black accents. Woven African baskets, turkish towels and an antique Turkish rug finish off this boho eclectic look.
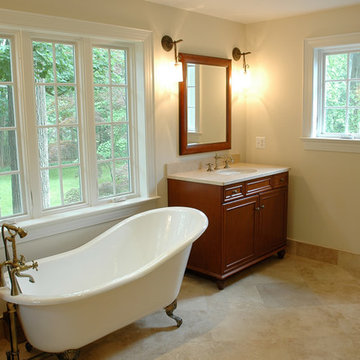
Inspiration pour une douche en alcôve principale traditionnelle en bois foncé de taille moyenne avec un placard avec porte à panneau surélevé, une baignoire sur pieds, WC séparés, un mur beige, un sol en calcaire, un lavabo encastré, un plan de toilette en granite, un sol beige et une cabine de douche à porte battante.
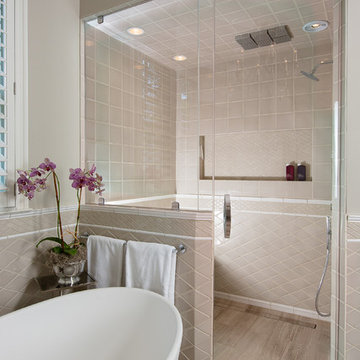
© Willett Photography www.willettphoto.com — in Atlanta, GA.
Idées déco pour une grande salle de bain principale contemporaine avec des portes de placard beiges, une baignoire indépendante, une douche d'angle, des carreaux de céramique, un sol en calcaire, un placard avec porte à panneau surélevé, un carrelage beige, un mur beige, une vasque et un plan de toilette en granite.
Idées déco pour une grande salle de bain principale contemporaine avec des portes de placard beiges, une baignoire indépendante, une douche d'angle, des carreaux de céramique, un sol en calcaire, un placard avec porte à panneau surélevé, un carrelage beige, un mur beige, une vasque et un plan de toilette en granite.
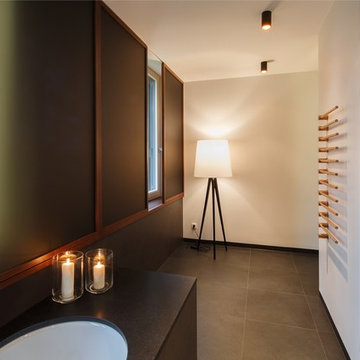
Kühnapfel Fotografie
Idée de décoration pour une salle d'eau design de taille moyenne avec un placard à porte plane, des portes de placard grises, une baignoire posée, une douche à l'italienne, WC séparés, du carrelage en pierre calcaire, un mur gris, un sol en calcaire, un lavabo posé, un plan de toilette en granite, un sol gris et une cabine de douche à porte battante.
Idée de décoration pour une salle d'eau design de taille moyenne avec un placard à porte plane, des portes de placard grises, une baignoire posée, une douche à l'italienne, WC séparés, du carrelage en pierre calcaire, un mur gris, un sol en calcaire, un lavabo posé, un plan de toilette en granite, un sol gris et une cabine de douche à porte battante.
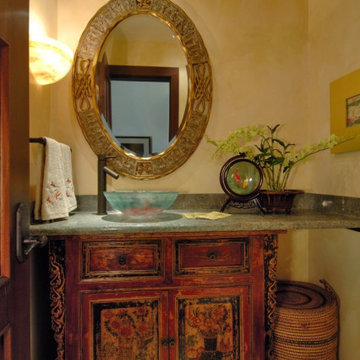
Exotic powder room, Use of Antiques to achieve tropical Asian look. Amazing color coordination. Venetian Plaster walls. Travertine floor. Design and supply materials from conception to completion.
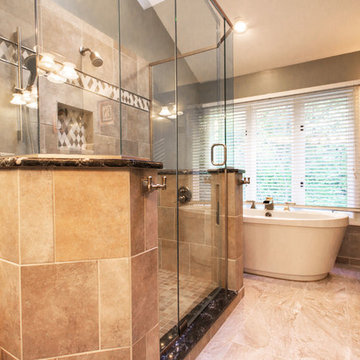
to view more designs visit http://www.henryplumbing.com/v5/showcase/bathroom-gallerie-showcase
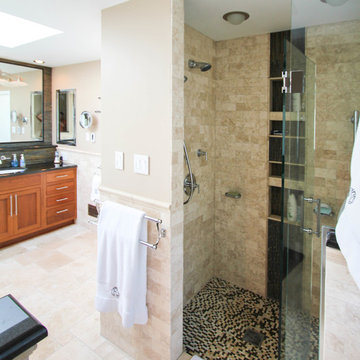
Everything inside the bathroom was removed and newly installed with a smaller Jacuzzi, new vanities with bigger cabinet space, and brand new state-of-the-art shower and heated flooring. The former monotone space was replaced with carefully selected color palette to create a spacious room of comfort. The construction process required the bathroom to be entirely stripped down to its wood frame. The wall separating the shower/toilet area and the remaining bathroom was taken away. The existing closet was demolished and rebuilt at two feet away from original location to create a bigger shower. Brand new heated flooring with programmable digital thermostat was installed, along with electrical work and new marble tiling. The replacement of the Jacuzzi required new plumbing and electrical lines, a new wood frame built specifically for the tub selected by the client, and a new granite top with new modern styled faucets and drains.
The new vanities allowed for extra storage space and only necessary items around the sink area. The removal of the former pocket door created a brighter area for the shower/toilet and an easier flow of circulation. Inside the shower area, a whole new set of fixtures were installed including body sprays and faucets with thermostatic valve. The shower walls were finished with moisture resistant drywall, and the innovative built-in shelf allowed for a clutter-free shower space. It also has a new style of drain, which has the ability to handle high water flow, ideal for multiple body sprays in the new shower. Its lack of visible screws is also comfortable for the foot when showering.
The final outcome of the bathroom remodeling was exactly what the client had been searching for: updated vanities and shower, more standing area, and detail designs of everything. All the fixtures throughout the bathroom have been replaced with a simple, modern design that better suits the client’s lifestyle. The entire color composition of the backsplash, mirror frame, countertop, cabinets and tiling added a comfortable and warm atmosphere to a better functioning room.
Visit us at www.dremodeling.com!
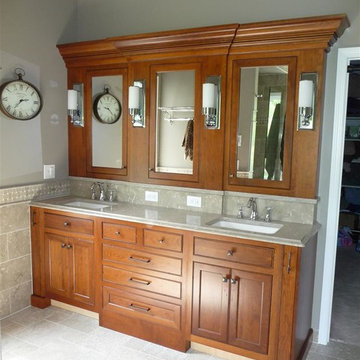
Idée de décoration pour une grande douche en alcôve principale craftsman en bois brun avec un placard en trompe-l'oeil, un plan de toilette en granite, une baignoire indépendante, un carrelage gris, un carrelage de pierre et un sol en calcaire.
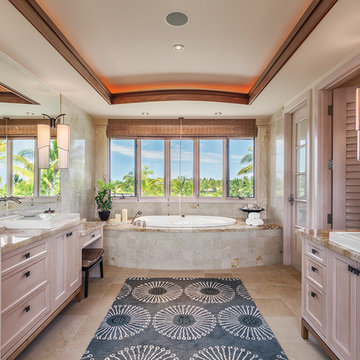
Master bath with ocean views.
Cette photo montre une grande salle de bain principale exotique avec un plan de toilette en granite, une baignoire posée et un sol en calcaire.
Cette photo montre une grande salle de bain principale exotique avec un plan de toilette en granite, une baignoire posée et un sol en calcaire.
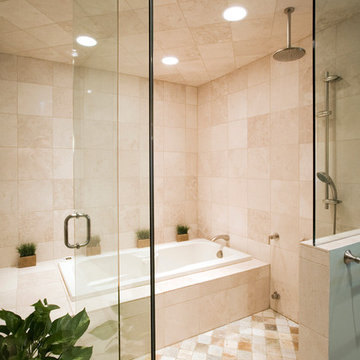
http://www.pickellbuilders.com. Photography by Linda Oyama Bryan. Wet Room featuring Spa Tub and Rain Forest Shower Head, 12"x12" and 4"x4" Crema Classic walls and floor.
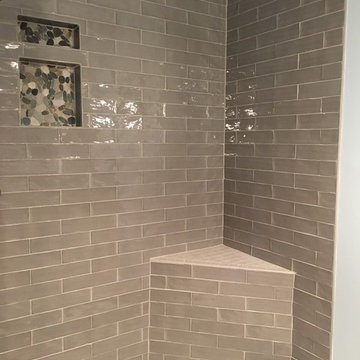
**Not a TileCraft Inc installation.**
Cette photo montre une salle de bain chic en bois brun de taille moyenne avec un placard à porte shaker, WC séparés, un carrelage gris, des carreaux de porcelaine, un lavabo encastré, un plan de toilette en granite, un mur gris et un sol en calcaire.
Cette photo montre une salle de bain chic en bois brun de taille moyenne avec un placard à porte shaker, WC séparés, un carrelage gris, des carreaux de porcelaine, un lavabo encastré, un plan de toilette en granite, un mur gris et un sol en calcaire.
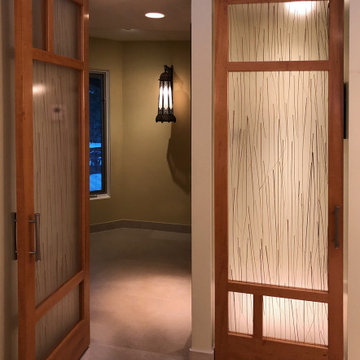
To allow the closet and bathroom some privacy without feeling cut off, custom doors with bamboo infused 3M panels of acrylic were used for texture, interest and light transference. This product is safer and lighter to use in residential and bathroom settings.
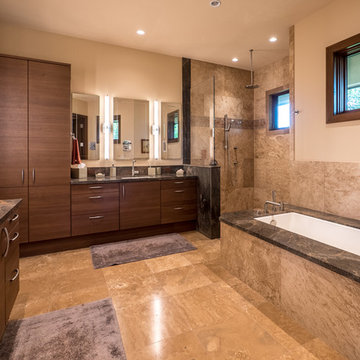
Photography: Multicopter Maui
Réalisation d'une grande salle de bain principale ethnique avec un placard à porte plane, des portes de placard marrons, une baignoire encastrée, une douche ouverte, WC séparés, un carrelage beige, un carrelage de pierre, un mur beige, un sol en calcaire, un lavabo encastré, un plan de toilette en granite, un sol beige, aucune cabine et un plan de toilette multicolore.
Réalisation d'une grande salle de bain principale ethnique avec un placard à porte plane, des portes de placard marrons, une baignoire encastrée, une douche ouverte, WC séparés, un carrelage beige, un carrelage de pierre, un mur beige, un sol en calcaire, un lavabo encastré, un plan de toilette en granite, un sol beige, aucune cabine et un plan de toilette multicolore.
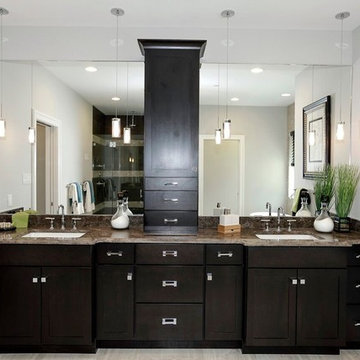
Idée de décoration pour une salle de bain principale tradition de taille moyenne avec un placard à porte shaker, des portes de placard noires, une baignoire indépendante, WC à poser, un mur gris, un sol en calcaire, un lavabo encastré et un plan de toilette en granite.
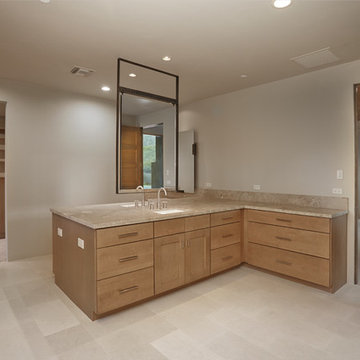
Master Bath Room
Idées déco pour une grande salle de bain principale contemporaine en bois brun avec un placard à porte shaker, une baignoire indépendante, une douche ouverte, WC séparés, un carrelage beige, un carrelage de pierre, un mur beige, un sol en calcaire, un lavabo encastré et un plan de toilette en granite.
Idées déco pour une grande salle de bain principale contemporaine en bois brun avec un placard à porte shaker, une baignoire indépendante, une douche ouverte, WC séparés, un carrelage beige, un carrelage de pierre, un mur beige, un sol en calcaire, un lavabo encastré et un plan de toilette en granite.
Idées déco de salles de bain avec un sol en calcaire et un plan de toilette en granite
11