Idées déco de salles de bain avec un sol en carrelage de porcelaine et un lavabo posé
Trier par :
Budget
Trier par:Populaires du jour
41 - 60 sur 14 641 photos
1 sur 3
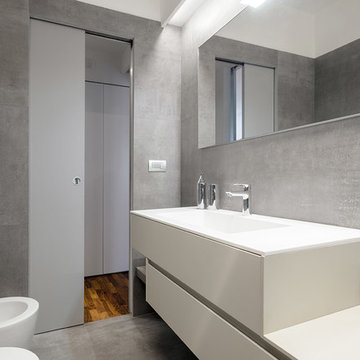
ph by Emiliano Vincenti
Cette photo montre une petite salle d'eau tendance en bois clair avec un placard à porte plane, WC suspendus, un carrelage gris, des carreaux de porcelaine, un mur gris, un sol en carrelage de porcelaine, un sol gris, un plan de toilette blanc et un lavabo posé.
Cette photo montre une petite salle d'eau tendance en bois clair avec un placard à porte plane, WC suspendus, un carrelage gris, des carreaux de porcelaine, un mur gris, un sol en carrelage de porcelaine, un sol gris, un plan de toilette blanc et un lavabo posé.
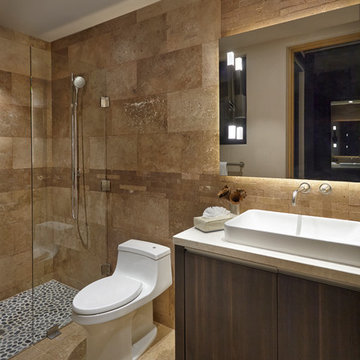
Robin Stancliff
Réalisation d'une grande salle de bain principale sud-ouest américain en bois foncé avec un placard à porte plane, du carrelage en pierre calcaire, un sol en carrelage de porcelaine, un lavabo posé, un plan de toilette en calcaire, aucune cabine, une douche à l'italienne, un carrelage marron, un mur marron, un sol marron et un plan de toilette blanc.
Réalisation d'une grande salle de bain principale sud-ouest américain en bois foncé avec un placard à porte plane, du carrelage en pierre calcaire, un sol en carrelage de porcelaine, un lavabo posé, un plan de toilette en calcaire, aucune cabine, une douche à l'italienne, un carrelage marron, un mur marron, un sol marron et un plan de toilette blanc.

In this modest-sized master bathroom, modern and farmhouse are bound together with a white and gray color palette, accented with pops of natural wood. Floor-to-ceiling subway tiles and a frameless glass shower door provide a classic, open feel to a once-confined space. A barnwood-framed mirror, industrial hardware, exposed lightbulbs, and wood and pipe shelving complete the industrial look, while a carrara marble countertop and glazed porcelain floor tiles add a touch of luxury.
Photo Credit: Nina Leone Photography

This master bath remodel features a beautiful corner tub inside a walk-in shower. The side of the tub also doubles as a shower bench and has access to multiple grab bars for easy accessibility and an aging in place lifestyle. With beautiful wood grain porcelain tile in the flooring and shower surround, and venetian pebble accents and shower pan, this updated bathroom is the perfect mix of function and luxury.
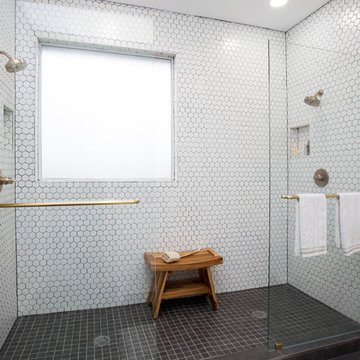
A small yet stylish modern bathroom remodel. Double standing shower with beautiful white hexagon tiles & black grout to create a great contrast.Gold round wall mirrors, dark gray flooring with white his & hers vanities and Carrera marble countertop. Gold hardware to complete the chic look.
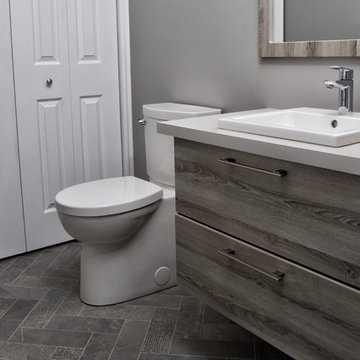
Exemple d'une salle d'eau montagne en bois vieilli de taille moyenne avec un placard à porte plane, WC séparés, un mur gris, un sol en carrelage de porcelaine, un lavabo posé, un plan de toilette en surface solide et un sol gris.
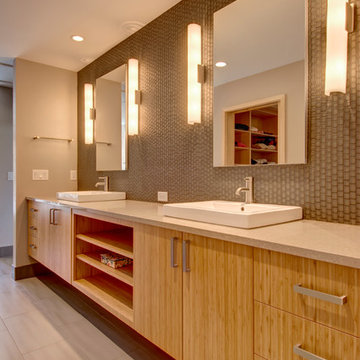
Cette photo montre une grande douche en alcôve principale tendance en bois clair avec un placard à porte plane, un carrelage gris, un carrelage de pierre, un mur gris, un sol en carrelage de porcelaine, un lavabo posé, un plan de toilette en granite, une baignoire posée et un sol beige.
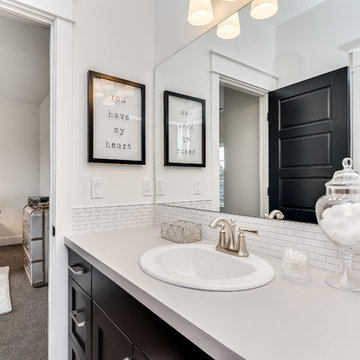
Jack and Jill bathrooms are both functional and practical, allowing family members to share a space while enjoying the privacy they bring. The light color palette, paired with simplistic furnishings, gives this bathroom a refined elegance.

Bathroom renovation of a small apartment in downtown, Manhattan.
Photos taken by Richard Cadan Photography.
Inspiration pour une grande salle de bain principale minimaliste avec un placard à porte plane, des portes de placard blanches, un combiné douche/baignoire, des dalles de pierre, un lavabo posé, une baignoire en alcôve, un mur marron, un sol en carrelage de porcelaine, un sol gris et une cabine de douche à porte battante.
Inspiration pour une grande salle de bain principale minimaliste avec un placard à porte plane, des portes de placard blanches, un combiné douche/baignoire, des dalles de pierre, un lavabo posé, une baignoire en alcôve, un mur marron, un sol en carrelage de porcelaine, un sol gris et une cabine de douche à porte battante.

This Shower was tiled with an off white 12x24 on the two side walls and bathroom floor. The back wall and dam were accented with 18x30 gray tile and we used a 1/2x1/2 glass in the back of both shelves and 1x1 on the shower floor.
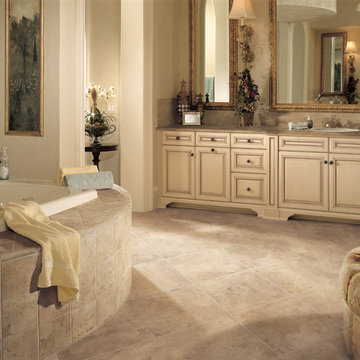
tile floor
Idées déco pour une grande salle de bain principale classique avec un placard avec porte à panneau surélevé, des portes de placard beiges, une baignoire posée, un carrelage beige, un carrelage de pierre, un mur jaune, un sol en carrelage de porcelaine, un plan de toilette en carrelage et un lavabo posé.
Idées déco pour une grande salle de bain principale classique avec un placard avec porte à panneau surélevé, des portes de placard beiges, une baignoire posée, un carrelage beige, un carrelage de pierre, un mur jaune, un sol en carrelage de porcelaine, un plan de toilette en carrelage et un lavabo posé.
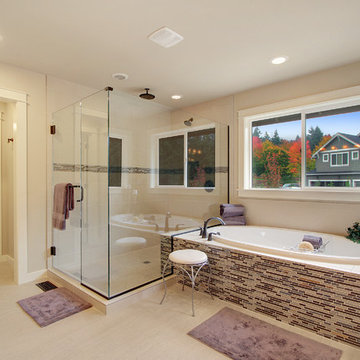
Idées déco pour une salle de bain principale craftsman en bois brun avec un lavabo posé, un placard avec porte à panneau encastré, une baignoire posée, une douche double, WC séparés, un carrelage beige, des carreaux de porcelaine, un mur beige et un sol en carrelage de porcelaine.
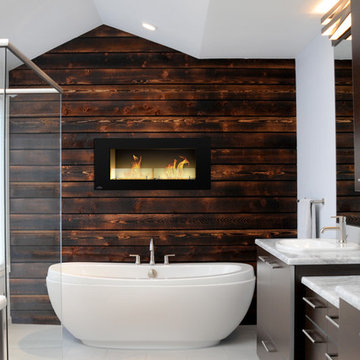
This is my favorite shot incorporating all of the design elements in the room. The simple blue grey tile and wall colors complement the amazing quartzite countertops. The dark wood cabinets and wall paneling provide just the right amount of warmth to the room.
Bill Watt Photography
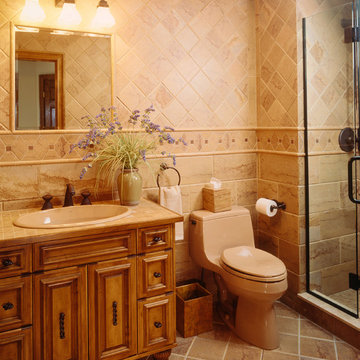
Natural sand and adobe colors create a Southwestern influence. Seven different shapes of the same variegated tile create a harmonious yet interesting Southwestern palette. The tile is continued in the vanity top, which is edged by a thick oak bull nose. The beveled mirror over the vanity is framed with the same tile that runs horizontally around the room.
The heavily distressed and detailed oak vanity, sits upon chunky legs, suggesting the rich look of a Mexican cabinet. The wood added color and an unexpected finish to give the room additional contrast. The oak in the vanity is echoed in the matching stained doors and trim, both of which warm the entire room.
Photography: David van Scott

Small spaces sometimes make a big impact, especially if they are enveloped by textured silver wallpaper and accented by a silver-framed mirror.
Réalisation d'une grande salle de bain principale design en bois foncé avec un mur gris, un placard à porte shaker, une douche d'angle, WC à poser, un carrelage multicolore, des plaques de verre, un sol en carrelage de porcelaine, un lavabo posé, un plan de toilette en surface solide, un sol beige, une cabine de douche à porte battante et un plan de toilette gris.
Réalisation d'une grande salle de bain principale design en bois foncé avec un mur gris, un placard à porte shaker, une douche d'angle, WC à poser, un carrelage multicolore, des plaques de verre, un sol en carrelage de porcelaine, un lavabo posé, un plan de toilette en surface solide, un sol beige, une cabine de douche à porte battante et un plan de toilette gris.

Cette photo montre une salle de bain principale nature en bois clair de taille moyenne avec un placard à porte plane, une baignoire indépendante, une douche d'angle, WC à poser, un carrelage noir et blanc, des carreaux de céramique, un mur blanc, un sol en carrelage de porcelaine, un lavabo posé, un plan de toilette en quartz modifié, un sol noir, une cabine de douche à porte battante, un plan de toilette blanc, une niche, meuble double vasque, meuble-lavabo encastré et un plafond voûté.
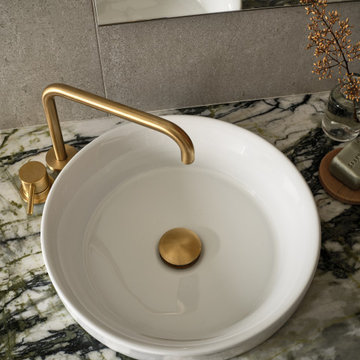
Basin detail. Texture contrast with marble veining and crisp white vanity. Brushed brass tapware bring the element of luxury.
Aménagement d'une petite salle de bain principale classique avec une baignoire indépendante, une douche ouverte, WC à poser, un carrelage beige, des carreaux de porcelaine, un mur beige, un sol en carrelage de porcelaine, un lavabo posé, un plan de toilette en marbre, un sol beige, aucune cabine, un plan de toilette vert, meuble simple vasque et meuble-lavabo suspendu.
Aménagement d'une petite salle de bain principale classique avec une baignoire indépendante, une douche ouverte, WC à poser, un carrelage beige, des carreaux de porcelaine, un mur beige, un sol en carrelage de porcelaine, un lavabo posé, un plan de toilette en marbre, un sol beige, aucune cabine, un plan de toilette vert, meuble simple vasque et meuble-lavabo suspendu.

Stylish bathroom project in Alexandria, VA with star pattern black and white porcelain tiles, free standing vanity, walk-in shower framed medicine cabinet and black metal shelf over the toilet. Small dated bathroom turned out such a chic space.

Our Austin studio decided to go bold with this project by ensuring that each space had a unique identity in the Mid-Century Modern style bathroom, butler's pantry, and mudroom. We covered the bathroom walls and flooring with stylish beige and yellow tile that was cleverly installed to look like two different patterns. The mint cabinet and pink vanity reflect the mid-century color palette. The stylish knobs and fittings add an extra splash of fun to the bathroom.
The butler's pantry is located right behind the kitchen and serves multiple functions like storage, a study area, and a bar. We went with a moody blue color for the cabinets and included a raw wood open shelf to give depth and warmth to the space. We went with some gorgeous artistic tiles that create a bold, intriguing look in the space.
In the mudroom, we used siding materials to create a shiplap effect to create warmth and texture – a homage to the classic Mid-Century Modern design. We used the same blue from the butler's pantry to create a cohesive effect. The large mint cabinets add a lighter touch to the space.
---
Project designed by the Atomic Ranch featured modern designers at Breathe Design Studio. From their Austin design studio, they serve an eclectic and accomplished nationwide clientele including in Palm Springs, LA, and the San Francisco Bay Area.
For more about Breathe Design Studio, see here: https://www.breathedesignstudio.com/
To learn more about this project, see here: https://www.breathedesignstudio.com/atomic-ranch
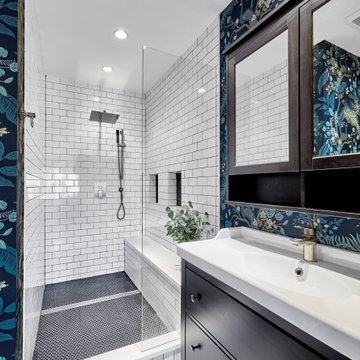
The client’s existing bathroom was in quite bad condition with chipped tiles, outdated design and an awkward layout, so it required a complete remodel.
The client wanted to add some charm to the space, so 123 Remodeling’s designer decorated the vanity wall with elegant floral pattern wallpaper that makes the space look unique. We matched the nature-inspired design with dark wood mirror frames and vanity of the same finish. We removed the shower curb and re-tiled floors and walls with modern subway tile. Old plastic shelves were replaced with built-in niches to increase the shower space.
https://123remodeling.com/
Idées déco de salles de bain avec un sol en carrelage de porcelaine et un lavabo posé
3