Idées déco de salles de bain avec une baignoire encastrée et un lavabo encastré
Trier par :
Budget
Trier par:Populaires du jour
121 - 140 sur 11 636 photos
1 sur 3

Aménagement d'une salle de bain principale classique de taille moyenne avec un placard à porte shaker, des portes de placard marrons, une baignoire encastrée, une douche à l'italienne, WC séparés, un carrelage gris, des carreaux de céramique, un mur beige, un sol en carrelage de céramique, un lavabo encastré, un plan de toilette en quartz modifié, un sol beige, une cabine de douche à porte battante, un plan de toilette blanc, un banc de douche, meuble double vasque, meuble-lavabo encastré et un plafond voûté.

This home in Napa off Silverado was rebuilt after burning down in the 2017 fires. Architect David Rulon, a former associate of Howard Backen, known for this Napa Valley industrial modern farmhouse style. Composed in mostly a neutral palette, the bones of this house are bathed in diffused natural light pouring in through the clerestory windows. Beautiful textures and the layering of pattern with a mix of materials add drama to a neutral backdrop. The homeowners are pleased with their open floor plan and fluid seating areas, which allow them to entertain large gatherings. The result is an engaging space, a personal sanctuary and a true reflection of it's owners' unique aesthetic.
Inspirational features are metal fireplace surround and book cases as well as Beverage Bar shelving done by Wyatt Studio, painted inset style cabinets by Gamma, moroccan CLE tile backsplash and quartzite countertops.
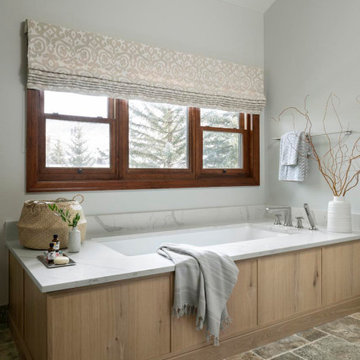
New silver travertine tumbled floors kept the rustic feel in this mountain bathroom. The natural oak cabinetry kept the area light and bright with pops of color in the accent tile wall. Existing cherry doors and window trim adds depth to the space. The custom tub enclosure is a lovely special feature in this space.

Clean transitional on suite bathroom
Idée de décoration pour une petite salle de bain tradition pour enfant avec un placard à porte plane, des portes de placard blanches, une baignoire encastrée, un combiné douche/baignoire, WC séparés, un carrelage vert, des carreaux de porcelaine, un mur vert, un sol en carrelage de porcelaine, un lavabo encastré, un plan de toilette en quartz, un sol vert, une cabine de douche à porte battante, un plan de toilette blanc, meuble simple vasque et meuble-lavabo suspendu.
Idée de décoration pour une petite salle de bain tradition pour enfant avec un placard à porte plane, des portes de placard blanches, une baignoire encastrée, un combiné douche/baignoire, WC séparés, un carrelage vert, des carreaux de porcelaine, un mur vert, un sol en carrelage de porcelaine, un lavabo encastré, un plan de toilette en quartz, un sol vert, une cabine de douche à porte battante, un plan de toilette blanc, meuble simple vasque et meuble-lavabo suspendu.
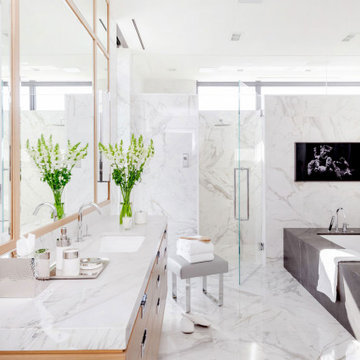
Réalisation d'une très grande douche en alcôve principale design en bois clair avec un placard à porte plane, une baignoire encastrée, un carrelage gris, un carrelage blanc, des carreaux de porcelaine, un lavabo encastré, un sol multicolore, une cabine de douche à porte battante, un plan de toilette blanc, meuble simple vasque et meuble-lavabo suspendu.
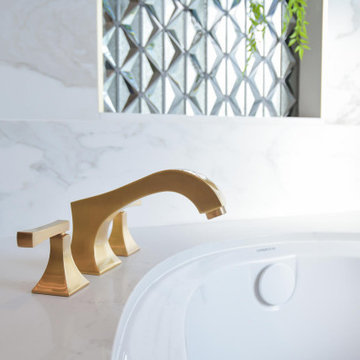
Bold Brass accents and marble flooring style this bathroom feminine classic with a touch of vintage elegance.
This glamorous Mountain View ensuite bathroom features a custom crisp white double sink and lit mirrored vanity, crystal Knobs, eye catching brass fixtures, a warm jet soaking tub and a stylish barn door that provides the perfect amount of privacy. Accent metallic glass tile add the perfect touch of modern masculinity in the corner stand up shower and tub niches, every inch of this master bathroom was well designed and took new levels to adding stylish design to functionality.
Budget analysis and project development by: May Construction
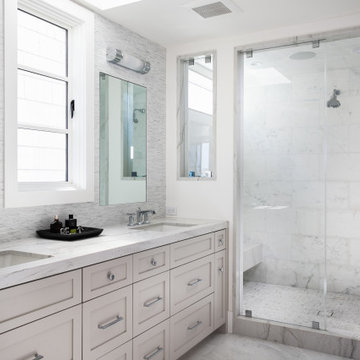
Réalisation d'une grande salle de bain principale marine avec un placard avec porte à panneau encastré, une baignoire encastrée, un carrelage gris, du carrelage en marbre, un sol en marbre, un lavabo encastré, un plan de toilette en marbre, un sol blanc et un plan de toilette blanc.

Cette photo montre une petite salle de bain principale chic en bois brun avec un placard à porte plane, une baignoire encastrée, un combiné douche/baignoire, un carrelage gris, du carrelage en marbre, un mur gris, un sol en marbre, un lavabo encastré, un plan de toilette en quartz, un sol gris, une cabine de douche à porte battante et un plan de toilette gris.
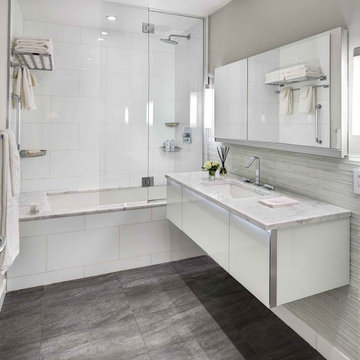
This bathroom looks very bright and spacious, doesn't it? The bathroom is lit by several miniature ceiling-mounted lamps. Pay attention to the large number of glass, polished and mirrored surfaces that not only add shine to the interior, but also visually expand the room. The dominant color here is white, which perfectly reflects the light emitted by the fixtures, also making the room bright and spacious.
Don’t miss the chance to elevate your bathroom interior design together with the best Grandeur Hills Group specialists
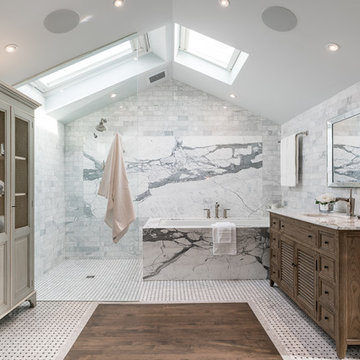
Aménagement d'une salle de bain classique en bois brun avec une baignoire encastrée, une douche à l'italienne, un carrelage gris, un carrelage blanc, un carrelage métro, un mur blanc, un sol en carrelage de terre cuite, un lavabo encastré, un sol blanc, aucune cabine, un plan de toilette blanc et un placard avec porte à panneau encastré.
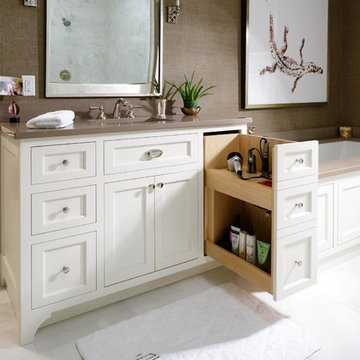
This Bathroom Cabinet Design was by Austin, Bryant, Moore. Photographer: Marty Paoletta
Idées déco pour une salle de bain principale classique de taille moyenne avec des portes de placard blanches, une baignoire encastrée, un carrelage gris, un carrelage métro, un mur marron, un sol en marbre, un lavabo encastré, un plan de toilette en quartz modifié et un placard avec porte à panneau encastré.
Idées déco pour une salle de bain principale classique de taille moyenne avec des portes de placard blanches, une baignoire encastrée, un carrelage gris, un carrelage métro, un mur marron, un sol en marbre, un lavabo encastré, un plan de toilette en quartz modifié et un placard avec porte à panneau encastré.
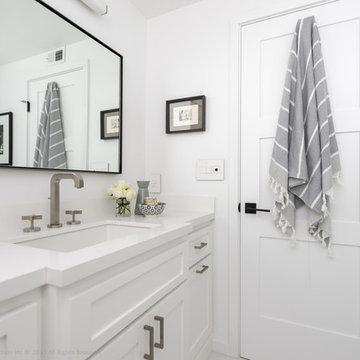
DESIGN BUILD REMODEL | Master Bath Transformation | FOUR POINT DESIGN BUILD INC | Part Ten
This completely transformed 3,500+ sf family dream home sits atop the gorgeous hills of Calabasas, CA and celebrates the strategic and eclectic merging of contemporary and mid-century modern styles with the earthy touches of a world traveler!
AS SEEN IN Better Homes and Gardens | BEFORE & AFTER | 10 page feature and COVER | Spring 2016
To see more of this fantastic transformation, watch for the launch of our NEW website and blog THE FOUR POINT REPORT, where we celebrate this and other incredible design build journey! Launching September 2016.
Photography by Riley Jamison
#masterbathroom #remodel #LAinteriordesigner #builder #dreamproject #oneinamillion
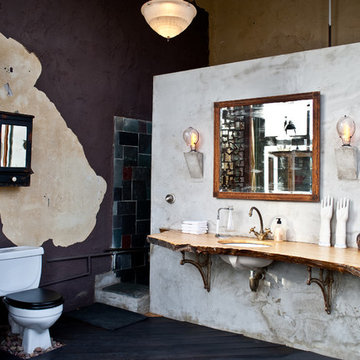
Inspiration pour une grande salle de bain principale urbaine avec WC séparés, un mur violet, parquet foncé, un lavabo encastré, une douche ouverte, une baignoire encastrée, un plan de toilette en bois et un sol gris.
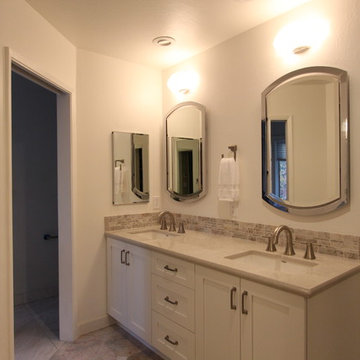
Dura Supreme cabinets in Craftsman Panel in White. Cambria Templeton with pencil edge, American Standard Studio sinks in white, Grohe Grandera Lavatory in Brushed Nickel, Moen Towel Ring, Mirrors by Uttermost Jacklyn and Medicine cabinet is by Pegasus.
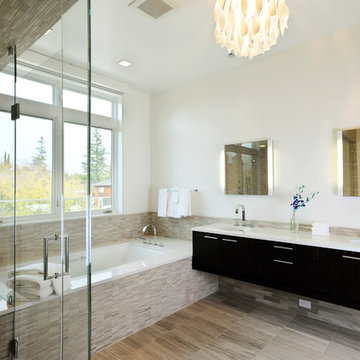
Chi Fang
Aménagement d'une grande salle de bain principale contemporaine avec un placard à porte plane, des portes de placard noires, une douche d'angle, WC séparés, un carrelage beige, un carrelage de pierre, un mur blanc, un sol en carrelage de porcelaine, un lavabo encastré, un plan de toilette en quartz modifié et une baignoire encastrée.
Aménagement d'une grande salle de bain principale contemporaine avec un placard à porte plane, des portes de placard noires, une douche d'angle, WC séparés, un carrelage beige, un carrelage de pierre, un mur blanc, un sol en carrelage de porcelaine, un lavabo encastré, un plan de toilette en quartz modifié et une baignoire encastrée.

This bathroom is teeny tiny, and we couldn't change the original footprint. But using quality materials and light finishes made it feel new and bright, and perfectly suited to the elegance of the house. Beveled white tile, lots of Carrara marble, polished nickel fixtures, and period sconces all played a role in this spectacular facelift.
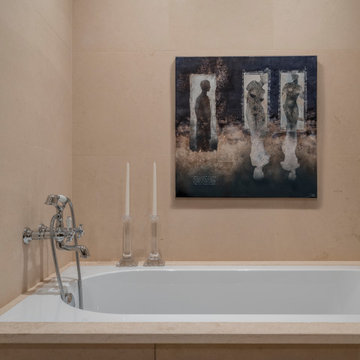
светлый африканский камень для стен и пола ванной комнаты- Decor Marmi Италия, над ванной картина "Купание нимф" Анжелы Иверс
Inspiration pour une salle de bain principale traditionnelle de taille moyenne avec un placard avec porte à panneau encastré, des portes de placard beiges, une baignoire encastrée, un combiné douche/baignoire, WC suspendus, un carrelage beige, du carrelage en pierre calcaire, un mur beige, un sol en calcaire, un lavabo encastré, un plan de toilette en calcaire, un sol beige, aucune cabine et un plan de toilette beige.
Inspiration pour une salle de bain principale traditionnelle de taille moyenne avec un placard avec porte à panneau encastré, des portes de placard beiges, une baignoire encastrée, un combiné douche/baignoire, WC suspendus, un carrelage beige, du carrelage en pierre calcaire, un mur beige, un sol en calcaire, un lavabo encastré, un plan de toilette en calcaire, un sol beige, aucune cabine et un plan de toilette beige.

Cette photo montre une grande salle de bain principale chic avec un placard à porte shaker, des portes de placard grises, une baignoire encastrée, une douche à l'italienne, WC séparés, un carrelage gris, des carreaux de porcelaine, un mur blanc, un sol en marbre, un lavabo encastré, un plan de toilette en marbre, un sol blanc, une cabine de douche à porte battante, un plan de toilette blanc, un banc de douche, meuble double vasque et meuble-lavabo encastré.
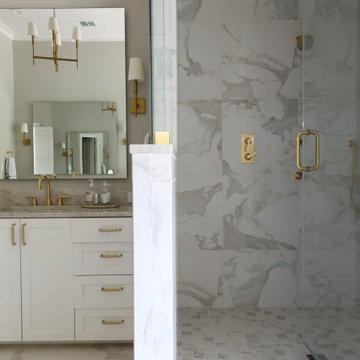
Inspiration pour une salle de bain principale traditionnelle de taille moyenne avec un placard à porte shaker, des portes de placard blanches, une baignoire encastrée, une douche d'angle, WC séparés, un carrelage multicolore, des carreaux de porcelaine, un mur gris, un sol en carrelage de porcelaine, un lavabo encastré, un plan de toilette en marbre, un sol multicolore, une cabine de douche à porte battante, un plan de toilette marron, meuble double vasque et meuble-lavabo encastré.

Our client asked us to remodel the Master Bathroom of her 1970's lake home which was quite an honor since it was an important and personal space that she had been dreaming about for years. As a busy doctor and mother of two, she needed a sanctuary to relax and unwind. She and her husband had previously remodeled their entire house except for the Master Bath which was dark, tight and tired. She wanted a better layout to create a bright, clean, modern space with Calacatta gold marble, navy blue glass tile and cabinets and a sprinkle of gold hardware. The results were stunning... a fresh, clean, modern, bright and beautiful Master Bathroom that our client was thrilled to enjoy for years to come.
Idées déco de salles de bain avec une baignoire encastrée et un lavabo encastré
7