Idées déco de salles de bain avec une baignoire posée et un lavabo encastré
Trier par :
Budget
Trier par:Populaires du jour
181 - 200 sur 38 998 photos
1 sur 3
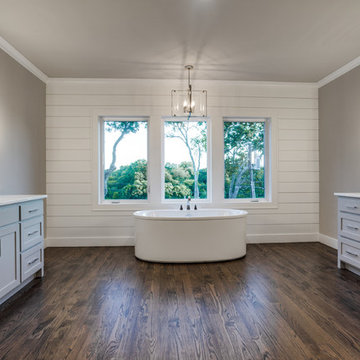
Shoot 2 Sell
Aménagement d'une grande salle de bain principale campagne avec un placard à porte shaker, des portes de placard grises, une baignoire posée, un mur gris, un lavabo encastré, un plan de toilette en marbre et parquet foncé.
Aménagement d'une grande salle de bain principale campagne avec un placard à porte shaker, des portes de placard grises, une baignoire posée, un mur gris, un lavabo encastré, un plan de toilette en marbre et parquet foncé.
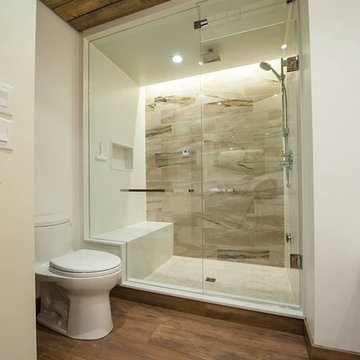
Cette photo montre une grande salle de bain principale tendance avec un placard à porte plane, des portes de placard blanches, une baignoire posée, une douche d'angle, WC à poser, un mur blanc, un sol en bois brun, un lavabo encastré et un plan de toilette en surface solide.
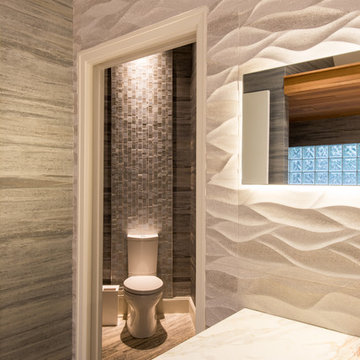
In this house, no area is too small to be artfully designed and decorated. Her water closet has a stunning tile accent, highlighted by a well-placed can light. It's a water closet so beautiful you'll have to restrain yourself from bragging about it to all of your guests.
Another interesting aspect of the water closets in the master bathroom is that both his and hers are on a motion sensor. Since both closets are fairly recessed into the bathroom, when the lights come on, they serve as a perfect nightlight. Now that's what I call ingenious design.
Designer: Debra Owens
Photographer: Michael Hunter
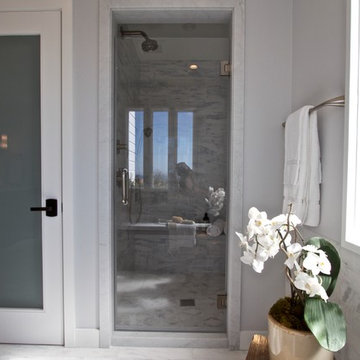
Cette image montre une douche en alcôve principale traditionnelle de taille moyenne avec un placard à porte plane, des portes de placard grises, une baignoire posée, WC séparés, un carrelage gris, un carrelage blanc, un carrelage métro, un mur gris, un sol en marbre, un lavabo encastré et un plan de toilette en marbre.

Inspiration pour une salle de bain principale traditionnelle de taille moyenne avec des portes de placard beiges, une baignoire posée, un carrelage noir et blanc, un mur jaune, un lavabo encastré, un plan de toilette en marbre, un placard avec porte à panneau encastré, un sol en marbre et un sol blanc.
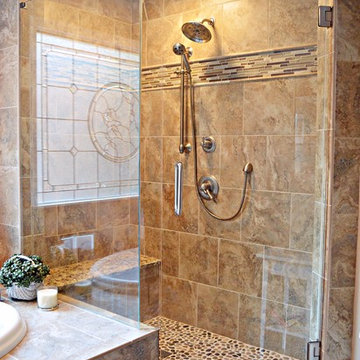
Frameless glass shower enclosure with a custom bench and brushed nickel fixtures (door closed)
Tabitha Stephens
Réalisation d'une très grande salle de bain principale design en bois brun avec un lavabo encastré, un placard avec porte à panneau surélevé, un plan de toilette en granite, une baignoire posée, une douche d'angle, WC à poser, un carrelage marron, des carreaux de porcelaine, un mur beige et un sol en carrelage de porcelaine.
Réalisation d'une très grande salle de bain principale design en bois brun avec un lavabo encastré, un placard avec porte à panneau surélevé, un plan de toilette en granite, une baignoire posée, une douche d'angle, WC à poser, un carrelage marron, des carreaux de porcelaine, un mur beige et un sol en carrelage de porcelaine.
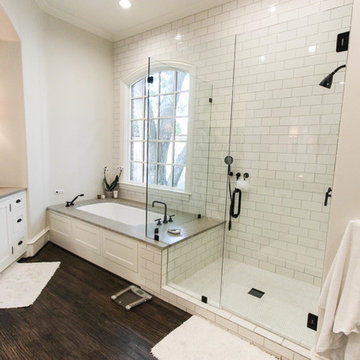
Idée de décoration pour une douche en alcôve principale tradition de taille moyenne avec un lavabo encastré, des portes de placard blanches, un plan de toilette en stéatite, une baignoire posée, un carrelage blanc, un carrelage métro, un mur blanc, parquet foncé, un placard à porte shaker, un sol marron et une cabine de douche à porte battante.
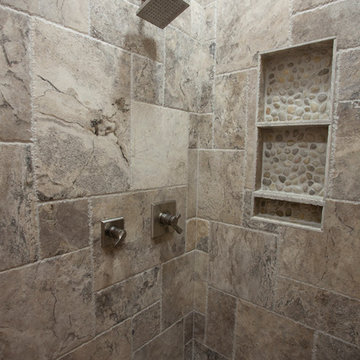
David White
Cette image montre une grande salle de bain principale craftsman en bois foncé avec un lavabo encastré, un placard à porte shaker, un plan de toilette en marbre, une baignoire posée, une douche ouverte, WC à poser, un carrelage beige, un carrelage de pierre, un mur gris et un sol en travertin.
Cette image montre une grande salle de bain principale craftsman en bois foncé avec un lavabo encastré, un placard à porte shaker, un plan de toilette en marbre, une baignoire posée, une douche ouverte, WC à poser, un carrelage beige, un carrelage de pierre, un mur gris et un sol en travertin.
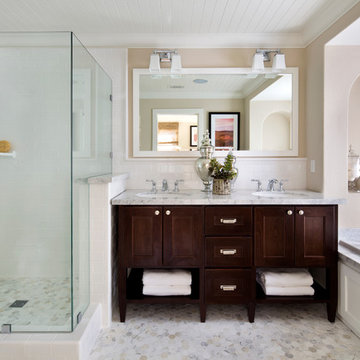
Idée de décoration pour une salle de bain principale tradition en bois foncé avec un lavabo encastré, une baignoire posée, un carrelage blanc, un carrelage métro, un mur beige et un placard à porte shaker.

The soft wood-like porcelain tile found throughout this bathroom helps to compliment the dark honeycomb backsplash surrounding the bathtub.
CAP Carpet & Flooring is the leading provider of flooring & area rugs in the Twin Cities. CAP Carpet & Flooring is a locally owned and operated company, and we pride ourselves on helping our customers feel welcome from the moment they walk in the door. We are your neighbors. We work and live in your community and understand your needs. You can expect the very best personal service on every visit to CAP Carpet & Flooring and value and warranties on every flooring purchase. Our design team has worked with homeowners, contractors and builders who expect the best. With over 30 years combined experience in the design industry, Angela, Sandy, Sunnie,Maria, Caryn and Megan will be able to help whether you are in the process of building, remodeling, or re-doing. Our design team prides itself on being well versed and knowledgeable on all the up to date products and trends in the floor covering industry as well as countertops, paint and window treatments. Their passion and knowledge is abundant, and we're confident you'll be nothing short of impressed with their expertise and professionalism. When you love your job, it shows: the enthusiasm and energy our design team has harnessed will bring out the best in your project. Make CAP Carpet & Flooring your first stop when considering any type of home improvement project- we are happy to help you every single step of the way.
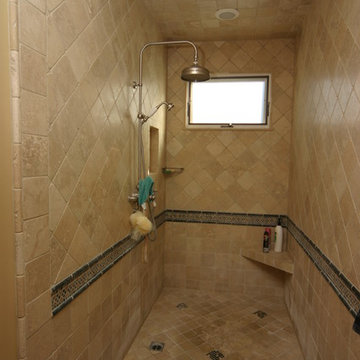
Aménagement d'une salle d'eau méditerranéenne en bois brun de taille moyenne avec un placard avec porte à panneau surélevé, une baignoire posée, une douche ouverte, un carrelage beige, un carrelage multicolore, mosaïque, un mur beige, un sol en travertin, un lavabo encastré et un plan de toilette en marbre.
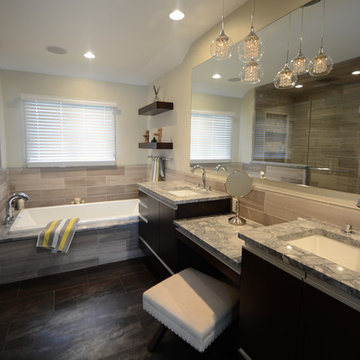
Contemporary master suite with traditional elements. Sliding surface-mounted frosted glass bath door on wall track. Make-up vanity area, cast iron drop-in tub with granite tub deck, custom glass shower door enclusure, shower niches and granite shelves, multiple showerheads. Custom cabinets with metal channel hardware.
One Room at a Time, Inc.
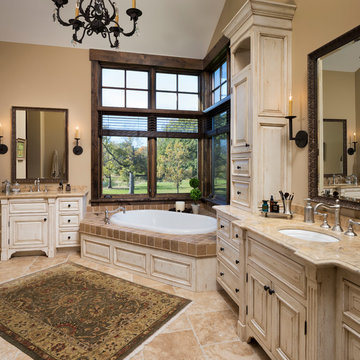
James Kruger, LandMark Photography,
Peter Eskuche, AIA, Eskuche Design,
Sharon Seitz, HISTORIC studio, Interior Design
Cette image montre une grande salle de bain principale chalet en bois vieilli avec un lavabo encastré, un placard avec porte à panneau surélevé, un plan de toilette en marbre, une baignoire posée, un carrelage beige, un carrelage de pierre, un mur beige, un sol en travertin et un sol beige.
Cette image montre une grande salle de bain principale chalet en bois vieilli avec un lavabo encastré, un placard avec porte à panneau surélevé, un plan de toilette en marbre, une baignoire posée, un carrelage beige, un carrelage de pierre, un mur beige, un sol en travertin et un sol beige.
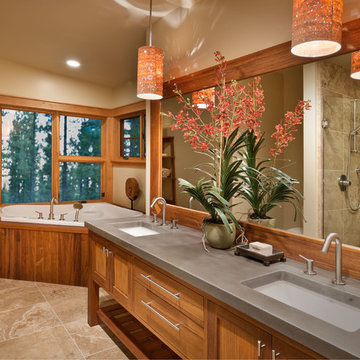
Aménagement d'une salle de bain montagne en bois brun avec un lavabo encastré, une baignoire posée, un mur beige, un placard à porte shaker et un plan de toilette gris.
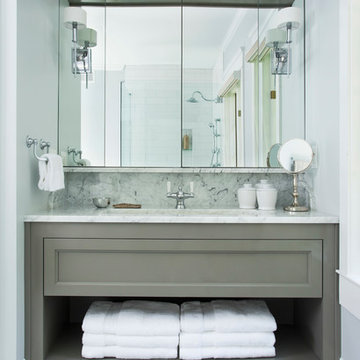
Photographed by Jeff Herr
Idées déco pour une petite salle de bain principale classique avec un lavabo encastré, un plan de toilette en marbre, une baignoire posée, une douche d'angle, un carrelage blanc, un carrelage métro, un mur bleu et un sol en marbre.
Idées déco pour une petite salle de bain principale classique avec un lavabo encastré, un plan de toilette en marbre, une baignoire posée, une douche d'angle, un carrelage blanc, un carrelage métro, un mur bleu et un sol en marbre.
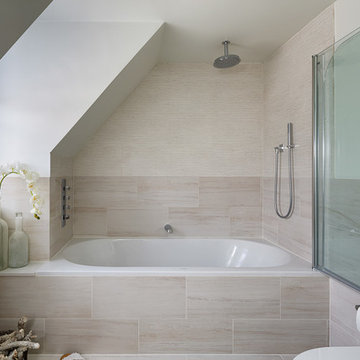
This project was inspired by contemporary style with their personal feel to them. They are 'his and her' master bathrooms, with each of their personality incorporated in them. The designer pushed these home owners to think out of the box and used the difficult roofing style to their advantage in creating these stunning bathrooms.
Designed by Astro Design Centre - Ottawa, Canada
DoubleSpace Photography

Réalisation d'une grande douche en alcôve principale tradition avec un lavabo encastré, des portes de placard blanches, une baignoire posée, un carrelage blanc, un plan de toilette en marbre, un mur bleu, WC séparés, un carrelage de pierre, un sol en marbre, un plan de toilette gris et un placard à porte affleurante.
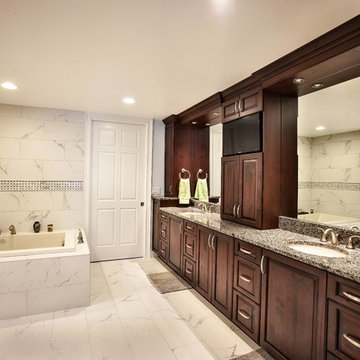
The master bathroom was huge and quite interestingly shaped, the owners wanted to have a bathroom within a bathroom. So within the main bathroom space - off to the left - we created a separate room for the shower equipped with a toilet and small sink for duel functionality. Within the main bathroom there is a mounted television on the long vanity, replacing the old closets. The new closet is now behind the white door, separating the changing space from the shower space
Photo credit: Peter Obetz

The master bathroom has radiant heating throughout the floor including the shower.
Idées déco pour une salle de bain principale bord de mer en bois foncé de taille moyenne avec une baignoire posée, un carrelage bleu, un carrelage vert, mosaïque, un mur beige, un sol en carrelage de porcelaine, un lavabo encastré, un plan de toilette en granite, un sol beige et un placard avec porte à panneau encastré.
Idées déco pour une salle de bain principale bord de mer en bois foncé de taille moyenne avec une baignoire posée, un carrelage bleu, un carrelage vert, mosaïque, un mur beige, un sol en carrelage de porcelaine, un lavabo encastré, un plan de toilette en granite, un sol beige et un placard avec porte à panneau encastré.
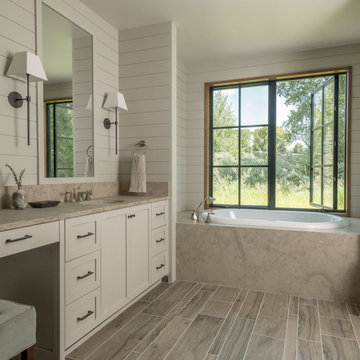
Audrey Hall Photography
Exemple d'une salle de bain nature avec un placard à porte shaker, des portes de placard blanches, une baignoire posée, un lavabo encastré, un sol gris et un plan de toilette beige.
Exemple d'une salle de bain nature avec un placard à porte shaker, des portes de placard blanches, une baignoire posée, un lavabo encastré, un sol gris et un plan de toilette beige.
Idées déco de salles de bain avec une baignoire posée et un lavabo encastré
10