Idées déco de salles de bain avec une douche ouverte et différents designs de plafond
Trier par :
Budget
Trier par:Populaires du jour
201 - 220 sur 2 481 photos
1 sur 3

Both eclectic and refined, the bathrooms at our Summer Hill project are unique and reflects the owners lifestyle. Beach style, yet unequivocally elegant the floors feature encaustic concrete tiles paired with elongated white subway tiles. Aged brass taper by Brodware is featured as is a freestanding black bath and fittings and a custom made timber vanity.
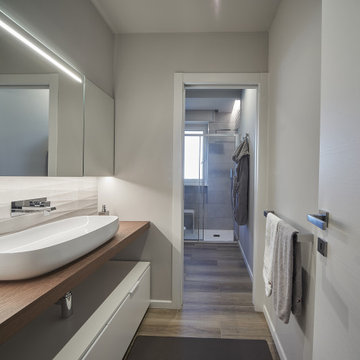
Bagno a doppia zona.
credit @carlocasellafotografo
Idée de décoration pour une petite salle d'eau longue et étroite minimaliste en bois brun avec un placard à porte plane, une douche ouverte, WC suspendus, un carrelage gris, des carreaux de porcelaine, un mur gris, parquet foncé, une vasque, un plan de toilette en bois, un sol marron, une cabine de douche à porte coulissante, un plan de toilette marron, meuble simple vasque, meuble-lavabo suspendu et un plafond décaissé.
Idée de décoration pour une petite salle d'eau longue et étroite minimaliste en bois brun avec un placard à porte plane, une douche ouverte, WC suspendus, un carrelage gris, des carreaux de porcelaine, un mur gris, parquet foncé, une vasque, un plan de toilette en bois, un sol marron, une cabine de douche à porte coulissante, un plan de toilette marron, meuble simple vasque, meuble-lavabo suspendu et un plafond décaissé.

A lovely bathroom, with brushed gold finishes, a sumptuous shower and enormous bath and a shower toilet. The tiles are not marble but a very large practical marble effect porcelain which is perfect for easy maintenance.
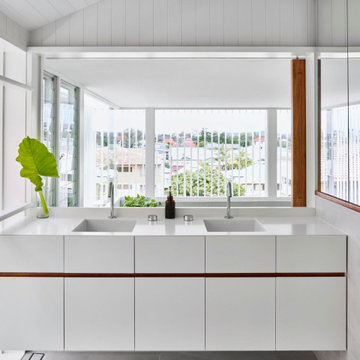
Idées déco pour une salle de bain principale contemporaine de taille moyenne avec un placard avec porte à panneau encastré, des portes de placard blanches, une douche ouverte, WC suspendus, un carrelage beige, des carreaux de porcelaine, un mur beige, un sol en carrelage de porcelaine, un lavabo intégré, un plan de toilette en surface solide, un sol gris, aucune cabine, un plan de toilette blanc, une niche, meuble double vasque, meuble-lavabo suspendu, un plafond décaissé et du lambris.
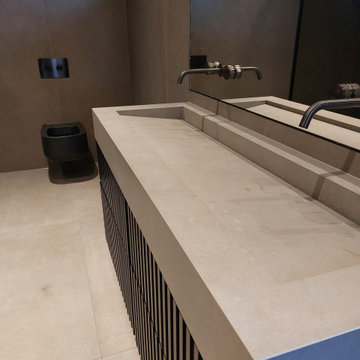
Exemple d'une salle de bain principale moderne de taille moyenne avec un placard à porte affleurante, des portes de placard noires, une baignoire indépendante, une douche ouverte, WC suspendus, un carrelage beige, des carreaux de porcelaine, un mur beige, un sol en carrelage de porcelaine, une grande vasque, un plan de toilette en quartz modifié, un sol beige, aucune cabine, un plan de toilette beige, meuble double vasque, meuble-lavabo suspendu et un plafond décaissé.

Custom Vanities. We set an appointment for all our clients to visit our supplier and design their Vanity for their project the way they would like us to build and instal it in their bathroom remodel. Vanity lighting is custom created and can be designed with any bathroom project.
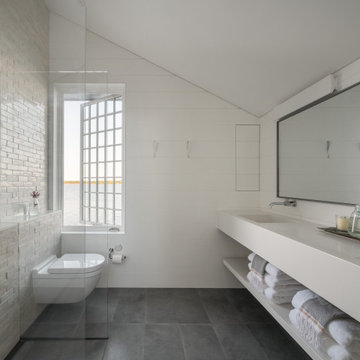
Idée de décoration pour une salle de bain principale marine avec un placard sans porte, des portes de placard blanches, une douche ouverte, WC suspendus, un carrelage blanc, des carreaux de céramique, un mur blanc, un sol en carrelage de céramique, un plan de toilette en quartz, un sol gris, aucune cabine, un plan de toilette blanc, meuble double vasque, meuble-lavabo suspendu, un plafond voûté et du lambris.
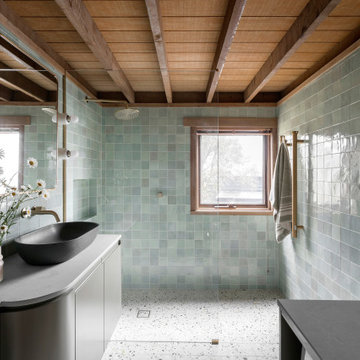
Réalisation d'une petite salle de bain principale chalet avec des portes de placards vertess, une douche ouverte, un carrelage vert, des carreaux de porcelaine, un plan de toilette en quartz modifié, aucune cabine, un plan de toilette gris, meuble simple vasque, meuble-lavabo suspendu et poutres apparentes.
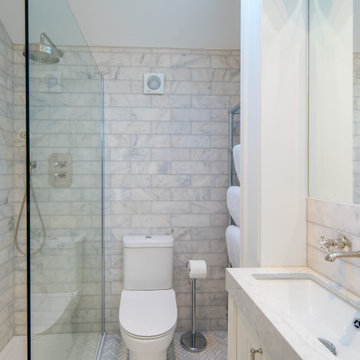
Nestled in the heart of Cowes on the Isle of Wight, this gorgeous Hampton's style cottage proves that good things, do indeed, come in 'small packages'!
Small spaces packed with BIG designs and even larger solutions, this cottage may be small, but it's certainly mighty, ensuring that storage is not forgotten about, alongside practical amenities.

Modern bathroom with rustic features.
Réalisation d'une grande salle de bain principale champêtre en bois brun avec un placard en trompe-l'oeil, une baignoire posée, une douche ouverte, WC séparés, un carrelage blanc, des carreaux de porcelaine, un mur blanc, un sol en travertin, un lavabo encastré, un plan de toilette en quartz, un sol gris, une cabine de douche avec un rideau, un plan de toilette blanc, meuble simple vasque, meuble-lavabo encastré et un plafond voûté.
Réalisation d'une grande salle de bain principale champêtre en bois brun avec un placard en trompe-l'oeil, une baignoire posée, une douche ouverte, WC séparés, un carrelage blanc, des carreaux de porcelaine, un mur blanc, un sol en travertin, un lavabo encastré, un plan de toilette en quartz, un sol gris, une cabine de douche avec un rideau, un plan de toilette blanc, meuble simple vasque, meuble-lavabo encastré et un plafond voûté.
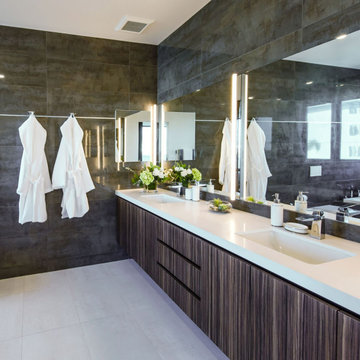
Réalisation d'une grande salle de bain principale design avec un placard à porte plane, des portes de placard blanches, une baignoire posée, une douche ouverte, WC séparés, un carrelage marron, des carreaux de céramique, sol en stratifié, un lavabo posé, un plan de toilette en granite, un sol beige, aucune cabine, un plan de toilette blanc, meuble double vasque, meuble-lavabo encastré, un plafond décaissé et un mur marron.
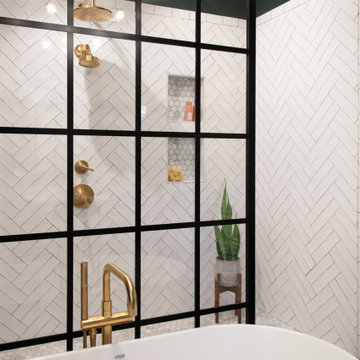
Idées déco pour une salle de bain principale rétro en bois brun de taille moyenne avec un placard à porte shaker, une baignoire indépendante, une douche ouverte, un carrelage blanc, des carreaux de porcelaine, un mur vert, un sol en carrelage de porcelaine, un plan de toilette en quartz, un sol noir, aucune cabine, un plan de toilette blanc, un banc de douche, meuble double vasque, meuble-lavabo sur pied et un plafond en bois.
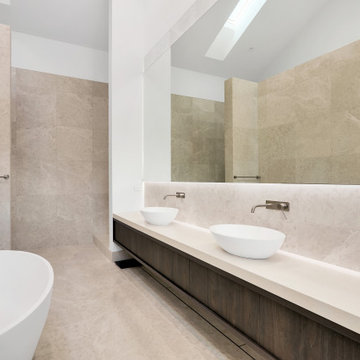
Réalisation d'une très grande salle de bain principale minimaliste en bois foncé avec un placard avec porte à panneau encastré, une baignoire indépendante, une douche ouverte, WC suspendus, un carrelage multicolore, du carrelage en marbre, un mur multicolore, un sol en marbre, une vasque, un plan de toilette en granite, un sol beige, aucune cabine, un plan de toilette blanc, des toilettes cachées, meuble double vasque, meuble-lavabo suspendu et un plafond voûté.

Complete master bathroom,we love to combination between the concrete gray look and the wood
Exemple d'une salle de bain principale tendance en bois clair de taille moyenne avec un placard à porte plane, une baignoire posée, une douche ouverte, un carrelage gris, des carreaux de porcelaine, carreaux de ciment au sol, une vasque, un plan de toilette en quartz, un sol gris, une cabine de douche à porte battante, un plan de toilette noir, meuble simple vasque, meuble-lavabo suspendu et poutres apparentes.
Exemple d'une salle de bain principale tendance en bois clair de taille moyenne avec un placard à porte plane, une baignoire posée, une douche ouverte, un carrelage gris, des carreaux de porcelaine, carreaux de ciment au sol, une vasque, un plan de toilette en quartz, un sol gris, une cabine de douche à porte battante, un plan de toilette noir, meuble simple vasque, meuble-lavabo suspendu et poutres apparentes.

Floor to ceiling marble creates a luxurious feel in this master bathroom designed by Tanya Pilling, owner of Authentic Homes.
Exemple d'une salle de bain principale en bois vieilli avec un placard à porte shaker, une baignoire d'angle, une douche ouverte, un carrelage beige, du carrelage en marbre, un sol en marbre, une vasque, un plan de toilette en marbre, un sol beige, aucune cabine, un plan de toilette marron, un banc de douche, meuble double vasque, meuble-lavabo encastré et un plafond décaissé.
Exemple d'une salle de bain principale en bois vieilli avec un placard à porte shaker, une baignoire d'angle, une douche ouverte, un carrelage beige, du carrelage en marbre, un sol en marbre, une vasque, un plan de toilette en marbre, un sol beige, aucune cabine, un plan de toilette marron, un banc de douche, meuble double vasque, meuble-lavabo encastré et un plafond décaissé.
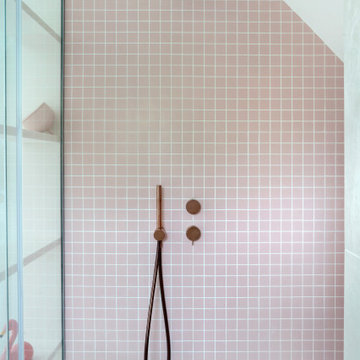
Cette photo montre une salle d'eau grise et rose tendance de taille moyenne avec une douche ouverte, un carrelage rose, des carreaux de céramique, un mur rose, un sol rose, un banc de douche et un plafond voûté.

The Tranquility Residence is a mid-century modern home perched amongst the trees in the hills of Suffern, New York. After the homeowners purchased the home in the Spring of 2021, they engaged TEROTTI to reimagine the primary and tertiary bathrooms. The peaceful and subtle material textures of the primary bathroom are rich with depth and balance, providing a calming and tranquil space for daily routines. The terra cotta floor tile in the tertiary bathroom is a nod to the history of the home while the shower walls provide a refined yet playful texture to the room.

This stunning Gainesville bathroom design is a spa style retreat with a large vanity, freestanding tub, and spacious open shower. The Shiloh Cabinetry vanity with a Windsor door style in a Stonehenge finish on Alder gives the space a warm, luxurious feel, accessorized with Top Knobs honey bronze finish hardware. The large L-shaped vanity space has ample storage including tower cabinets with a make up vanity in the center. Large beveled framed mirrors to match the vanity fit neatly between each tower cabinet and Savoy House light fixtures are a practical addition that also enhances the style of the space. An engineered quartz countertop, plus Kohler Archer sinks and Kohler Purist faucets complete the vanity area. A gorgeous Strom freestanding tub add an architectural appeal to the room, paired with a Kohler bath faucet, and set against the backdrop of a Stone Impressions Lotus Shadow Thassos Marble tiled accent wall with a chandelier overhead. Adjacent to the tub is the spacious open shower style featuring Soci 3x12 textured white tile, gold finish Kohler showerheads, and recessed storage niches. A large, arched window offers natural light to the space, and towel hooks plus a radiator towel warmer sit just outside the shower. Happy Floors Northwind white 6 x 36 wood look porcelain floor tile in a herringbone pattern complete the look of this space.

The soaking tub was positioned to capture views of the tree canopy beyond. The vanity mirror floats in the space, exposing glimpses of the shower behind.

Cette photo montre une salle de bain nature avec des portes de placard blanches, une baignoire sur pieds, une douche ouverte, un mur beige, un sol beige, meuble simple vasque, meuble-lavabo suspendu, poutres apparentes et un placard à porte plane.
Idées déco de salles de bain avec une douche ouverte et différents designs de plafond
11