Idées déco de salles de bain avec une douche ouverte et un plan de toilette noir
Trier par :
Budget
Trier par:Populaires du jour
301 - 320 sur 1 729 photos
1 sur 3
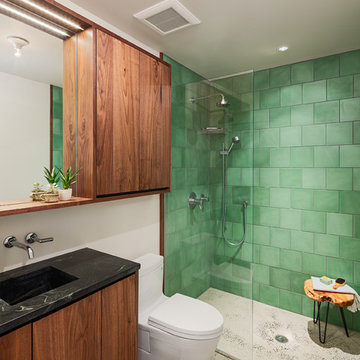
Sam Orberter
Aménagement d'une salle d'eau campagne en bois foncé avec un placard à porte plane, une douche ouverte, WC à poser, un carrelage vert, un mur blanc, un lavabo intégré, un sol multicolore, aucune cabine et un plan de toilette noir.
Aménagement d'une salle d'eau campagne en bois foncé avec un placard à porte plane, une douche ouverte, WC à poser, un carrelage vert, un mur blanc, un lavabo intégré, un sol multicolore, aucune cabine et un plan de toilette noir.
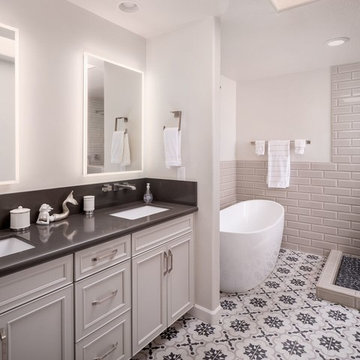
Idée de décoration pour une salle de bain principale tradition avec un placard à porte affleurante, des portes de placard grises, une baignoire indépendante, une douche ouverte, un carrelage gris, des carreaux de porcelaine, un mur blanc, un sol en carrelage de porcelaine, un lavabo encastré, un plan de toilette en quartz modifié, aucune cabine et un plan de toilette noir.
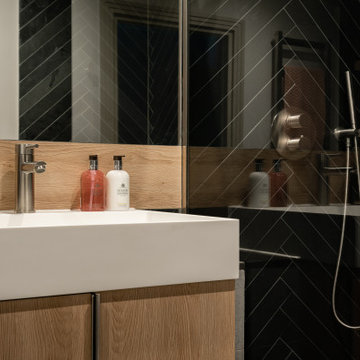
Cette photo montre une salle de bain principale et blanche et bois moderne en bois clair de taille moyenne avec un placard à porte plane, une douche ouverte, un carrelage noir, du carrelage en ardoise, un mur gris, un sol en carrelage de porcelaine, une grande vasque, un plan de toilette en quartz, un sol gris, aucune cabine, un plan de toilette noir, meuble simple vasque et meuble-lavabo encastré.
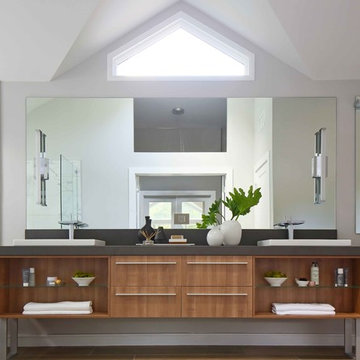
Modern Master Bathroom has a Zen design aesthetic with Axor Starck X Plumbing fixtures, Duravit wood vanities, Duravit vessel sinks, sheet mirror with built-in sconces. The Spa shower has frameless glass enclosure, a skylight, a integrated spa Archer, Kohler soaking tub. The his and her vanities also have a separate make up area.
Photography by: Susan Fisher

Master bathroom featuring freestanding tub, white oak vanity and linen cabinet, large format porcelain tile with a concrete look. Brass fixtures and bronze hardware.
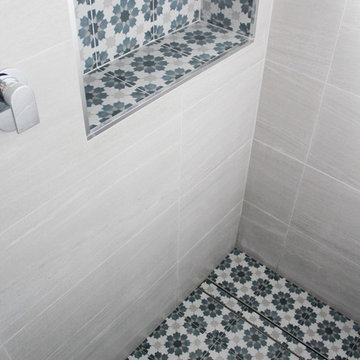
Blue Encaustic Floor, Patterned Bathroom Floor, Walk In Shower, No Shower Screen Bathroom, No Glass Bathroom, Bricked Shower Wall, Full Height Tiling, Shower Niche, Shower Recess, Tiled Box Shower Niche, Wall Hung Vanity, Dark Timber Vanity, In Wall Mixer, Small Ensuite Renovation, Small Bathroom Renovation, Lesmurdie Bathrooms, On the Ball Bathrooms
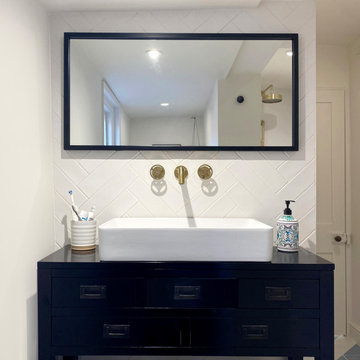
An outdated bathroom turned into a modern, light and luxurious wet room.
metal framed long mirror above a slime line sink. A ceramic toothbrush holder and wall mounted brass taps.
crackled white tiles in herringbone patter over the whole back wall of the sink.
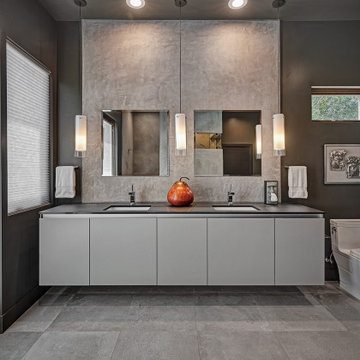
Contemporary raked rooflines give drama and beautiful lines to both the exterior and interior of the home. The exterior finished in Caviar black gives a soft presence to the home while emphasizing the gorgeous natural landscaping, while the Corten roof naturally rusts and patinas. Corridors separate the different hubs of the home. The entry corridor finished on both ends with full height glass fulfills the clients vision of a home — celebration of outdoors, natural light, birds, deer, etc. that are frequently seen crossing through.
The large pool at the front of the home is a unique placement — perfectly functions for family gatherings. Panoramic windows at the kitchen 7' ideal workstation open up to the pool and patio (a great setting for Taco Tuesdays).
The mostly white "Gathering" room was designed for this family to host their 15+ count dinners with friends and family. Large panoramic doors open up to the back patio for free flowing indoor and outdoor dining. Poggenpohl cabinetry throughout the kitchen provides the modern luxury centerpiece to this home. Walnut elements emphasize the lines and add a warm space to gather around the island. Pearlescent plaster finishes the walls and hood of the kitchen with a soft simmer and texture.
Corridors were painted Caviar to provide a visual distinction of the spaces and to wrap the outdoors to the indoors.
In the master bathroom, soft grey plaster was selected as a backdrop to the vanity and master shower. Contrasted by a deep green hue for the walls and ceiling, a cozy spa retreat was created. A corner cutout on the shower enclosure brings additional light and architectural interest to the space.
In the powder bathroom, a large circular mirror mimics the black pedestal vessel sinks. Amber-colored cut crystal pendants are organically suspended. A patinated copper and walnut grid was hand-finished by the client.
And in the guest bathroom, white and walnut make for a classic combination in this luxury guest bath. Jedi wall sconces are a favorite of guests — we love how they provide soft lighting and a spotlight to the surface.
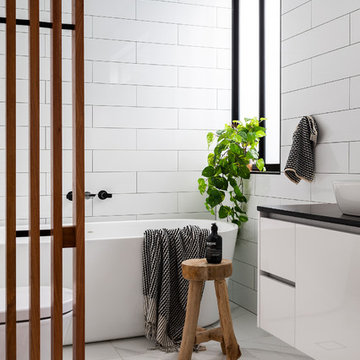
Modern black and white bathroom with timber features. Marble look tiles and long subway tiles complete this monochrome look. Bathroom interior design and styling by Studio Black Interiors, Downer Residence, Canberra, Australia. Built by Homes by Howe. Photography by Hcreations.
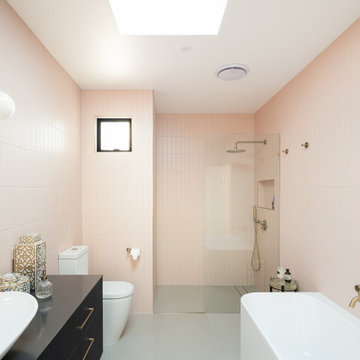
Cette image montre une salle d'eau minimaliste en bois foncé de taille moyenne avec un placard en trompe-l'oeil, une baignoire indépendante, une douche ouverte, WC à poser, un carrelage rose, des carreaux en allumettes, un mur rose, un sol en carrelage de céramique, une vasque, un plan de toilette en stratifié, un sol gris, aucune cabine, un plan de toilette noir, meuble simple vasque et meuble-lavabo suspendu.
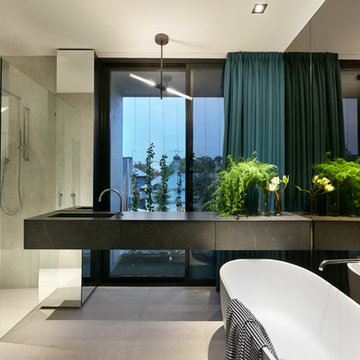
Tom Roe
Cette image montre une grande salle de bain principale design avec des portes de placard noires, une baignoire indépendante, une douche ouverte, WC suspendus, un carrelage gris, des carreaux de porcelaine, un mur gris, un sol en carrelage de porcelaine, un lavabo intégré, un plan de toilette en quartz modifié, un sol gris, aucune cabine, un plan de toilette noir et un placard à porte plane.
Cette image montre une grande salle de bain principale design avec des portes de placard noires, une baignoire indépendante, une douche ouverte, WC suspendus, un carrelage gris, des carreaux de porcelaine, un mur gris, un sol en carrelage de porcelaine, un lavabo intégré, un plan de toilette en quartz modifié, un sol gris, aucune cabine, un plan de toilette noir et un placard à porte plane.
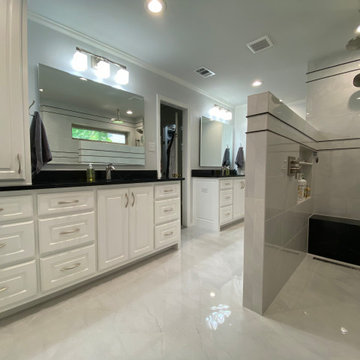
Idée de décoration pour une salle de bain principale minimaliste de taille moyenne avec un placard avec porte à panneau surélevé, des portes de placard blanches, un plan de toilette en calcaire, meuble double vasque, meuble-lavabo encastré, une douche ouverte, WC séparés, un carrelage gris, des carreaux de céramique, un mur gris, un sol en carrelage de céramique, un lavabo encastré, un sol gris, aucune cabine, un plan de toilette noir et un banc de douche.
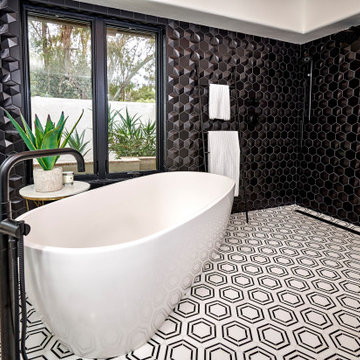
Urban cabin lifestyle. It will be compact, light-filled, clever, practical, simple, sustainable, and a dream to live in. It will have a well designed floor plan and beautiful details to create everyday astonishment. Life in the city can be both fulfilling and delightful mixed with natural materials and a touch of glamour.
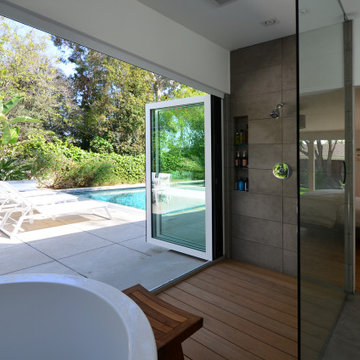
Aménagement d'une grande salle de bain principale rétro avec un placard à porte plane, des portes de placard marrons, un bain japonais, une douche ouverte, WC suspendus, des carreaux de céramique, un mur gris, un sol en bois brun, un plan de toilette en quartz, un sol marron, aucune cabine, un plan de toilette noir, des toilettes cachées, meuble double vasque et meuble-lavabo sur pied.
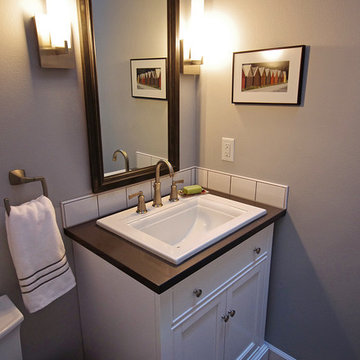
Elegant half bathroom with powdered bronze fixtures, custom sink, cabinetry, and lighting.
This custom, sustainably built, three story home has a clean and classic design with an open layout -- the main, top floor leading to an expanse of windows that overlook Bellingham Bay. Built on a steep slope, the bottom two floors face out to the bay and lead to a patio and back yard.
Photo: John Lund / Lund Arts, LLC, 2018
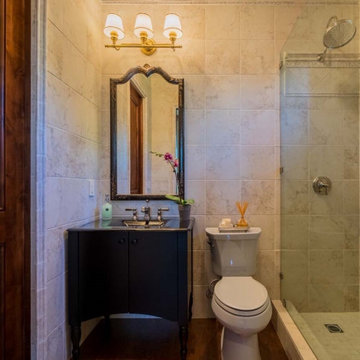
This small guest bathroom was a bit of a challenge to squeeze in the comforts of bathing. We decided on a black lacquer vanity with molded sink for ease and a lovely skinny antique hand painted Chinoiserie mirror with a simple brass light fixture and open glass shower stall.
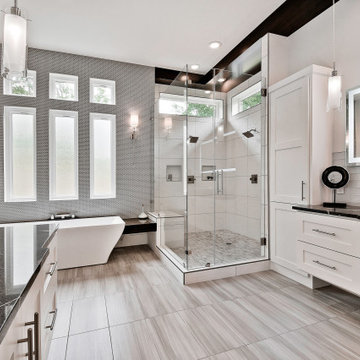
Cette photo montre une grande salle de bain principale moderne avec un placard avec porte à panneau surélevé, des portes de placard blanches, une baignoire indépendante, une douche ouverte, WC séparés, des carreaux de porcelaine, un mur gris, un sol en carrelage de porcelaine, un sol gris, une cabine de douche à porte battante, meuble double vasque, un carrelage gris, une grande vasque, un plan de toilette en granite, un plan de toilette noir et meuble-lavabo suspendu.
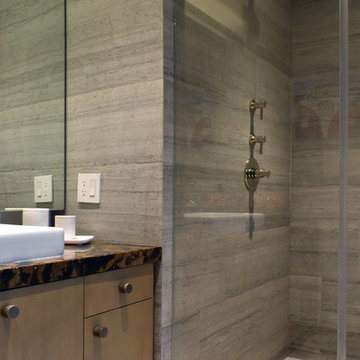
Idée de décoration pour une grande salle de bain principale urbaine en bois clair avec un placard à porte plane, une douche ouverte, WC séparés, un carrelage gris, du carrelage en marbre, un mur blanc, un sol en calcaire, un lavabo encastré, un plan de toilette en marbre, un sol blanc, une cabine de douche à porte battante et un plan de toilette noir.
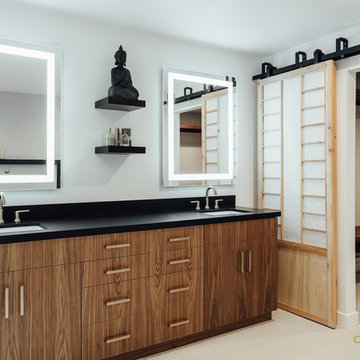
Cette image montre une grande salle de bain principale vintage en bois brun avec un placard à porte plane, une baignoire en alcôve, une douche ouverte, un mur blanc, un sol en carrelage de céramique, un lavabo encastré, un plan de toilette en quartz, un sol blanc, aucune cabine, un carrelage blanc, un plan de toilette noir, meuble double vasque et meuble-lavabo encastré.
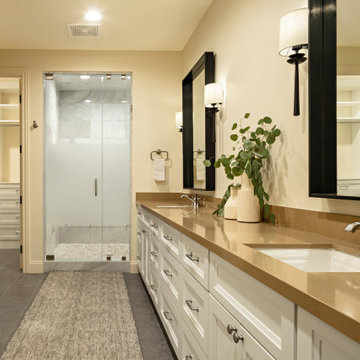
Exemple d'une salle de bain chic de taille moyenne pour enfant avec un placard à porte shaker, des portes de placard marrons, une baignoire indépendante, une douche ouverte, WC à poser, un carrelage beige, du carrelage en marbre, un mur beige, parquet clair, un lavabo encastré, un plan de toilette en quartz modifié, un sol beige, une cabine de douche à porte battante et un plan de toilette noir.
Idées déco de salles de bain avec une douche ouverte et un plan de toilette noir
16