Idées déco de salles de bain avec une douche ouverte et un sol en calcaire
Trier par :
Budget
Trier par:Populaires du jour
181 - 200 sur 1 241 photos
1 sur 3
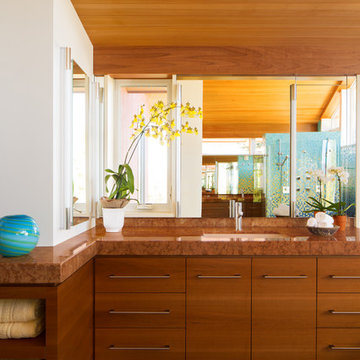
A vibrant master bathroom incorporating the client’s love for color with a natural feel supplied by ample banks of high windows, window shades of woven grasses, and a limestone fossil floor. Cherry cabinetry and coral red marble countertops rounded out the bonanza of blended colors and textures.
Photography: David Lauer
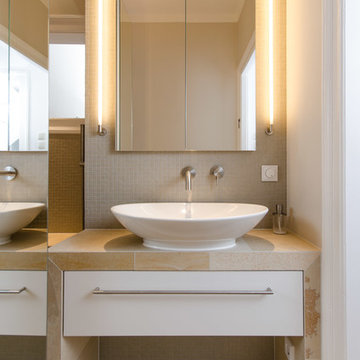
www.tegosophie.de
Inspiration pour une petite salle d'eau design avec un placard à porte plane, des portes de placard blanches, un carrelage beige, une vasque, une douche ouverte, WC suspendus, du carrelage en pierre calcaire, un mur beige, un sol en calcaire, un plan de toilette en calcaire et un sol beige.
Inspiration pour une petite salle d'eau design avec un placard à porte plane, des portes de placard blanches, un carrelage beige, une vasque, une douche ouverte, WC suspendus, du carrelage en pierre calcaire, un mur beige, un sol en calcaire, un plan de toilette en calcaire et un sol beige.
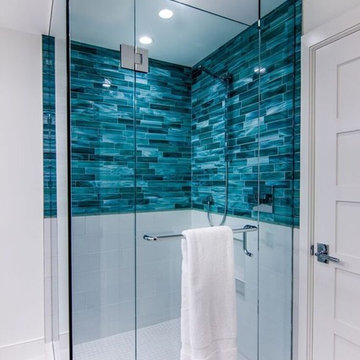
Réalisation d'une salle de bain design avec un carrelage bleu, un carrelage métro, un mur blanc, un sol en calcaire et une douche ouverte.
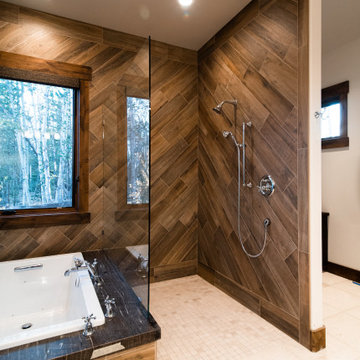
Idée de décoration pour une très grande salle de bain principale tradition avec une baignoire posée, une douche ouverte, un sol en calcaire, un sol beige et aucune cabine.
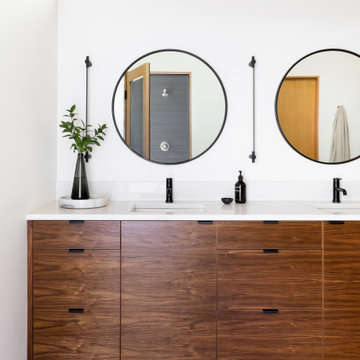
Inspiration pour une grande salle de bain principale chalet avec une douche ouverte, un sol en calcaire, un lavabo encastré, un plan de toilette en quartz modifié, un sol gris, aucune cabine, un plan de toilette blanc et un plafond en bois.
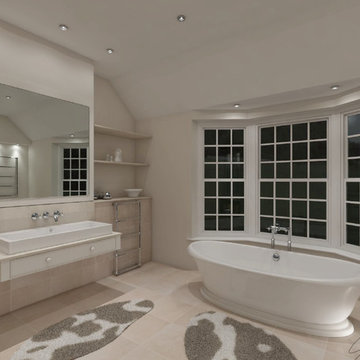
Bespoke farrow and ball painted carpentry makes up the vanity unit and mirror to bring an element of reflection and balance to the room.
A w/c room with washbasin is accessible via a doorway, bringing a touch of privacy to the finish.
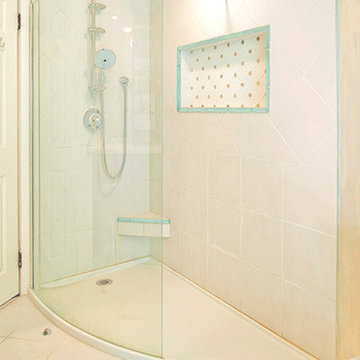
Inspiration pour une salle de bain principale design de taille moyenne avec une douche ouverte, un carrelage blanc et un sol en calcaire.
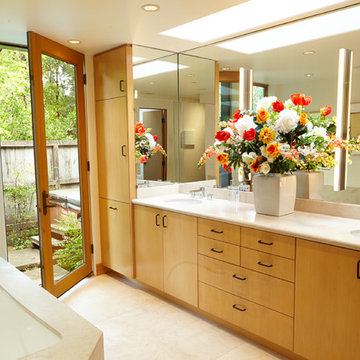
Brian Mahany photographer
The floors and counters and tub surround are slab limestone. The door goes out to a secret garden and hot tub.
Cette image montre une salle de bain principale design en bois clair avec un placard à porte plane, une baignoire encastrée, une douche ouverte, WC à poser, un carrelage beige, des dalles de pierre, un mur blanc, un sol en calcaire, un lavabo encastré et un plan de toilette en calcaire.
Cette image montre une salle de bain principale design en bois clair avec un placard à porte plane, une baignoire encastrée, une douche ouverte, WC à poser, un carrelage beige, des dalles de pierre, un mur blanc, un sol en calcaire, un lavabo encastré et un plan de toilette en calcaire.
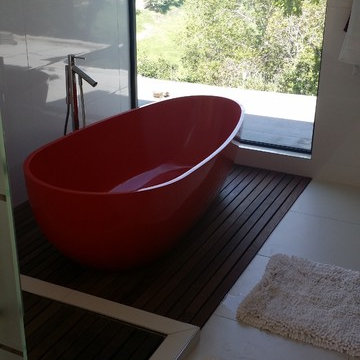
Réalisation d'une salle de bain principale design en bois brun de taille moyenne avec une baignoire indépendante, un placard à porte plane, une douche ouverte, un mur blanc, un sol en calcaire et une vasque.
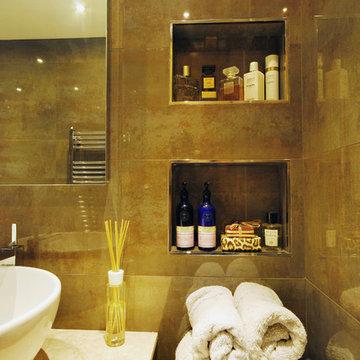
Fine House Studio
Exemple d'une très grande salle de bain principale tendance avec une vasque, un plan de toilette en calcaire, une douche ouverte, WC suspendus, un carrelage marron, un carrelage de pierre, un mur marron et un sol en calcaire.
Exemple d'une très grande salle de bain principale tendance avec une vasque, un plan de toilette en calcaire, une douche ouverte, WC suspendus, un carrelage marron, un carrelage de pierre, un mur marron et un sol en calcaire.
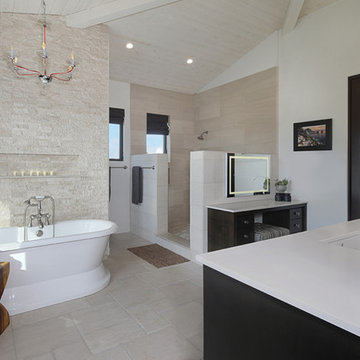
Idées déco pour une salle de bain principale contemporaine avec un placard à porte plane, des portes de placard marrons, une baignoire indépendante, une douche ouverte, un carrelage beige, du carrelage en pierre calcaire, un sol en calcaire, un lavabo encastré, un plan de toilette en quartz modifié, un sol beige, aucune cabine, un plan de toilette blanc, des toilettes cachées, meuble double vasque, meuble-lavabo encastré et un plafond voûté.
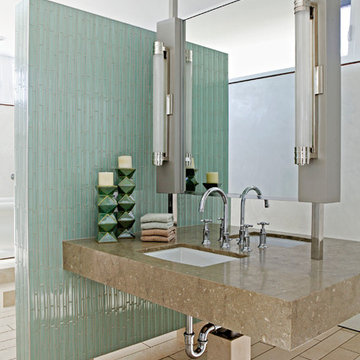
A Beacon of Light
Steve Lazar grew up by the ocean and, as an avid surfer and a craftsman, he has always been inspired by seaside architecture. His latest home, The Lifeguard Tower, features an expansive living area and kitchen, four bedrooms, three full baths and a powder room in Hermosa Beach. The architecture is comprised of three trapezoidal structures, one atop the other. From the base, the residence narrows as it reaches the “look-out” tower room that gives way to a picturesque, 1,600-square-foot grass-covered entertainment and dining deck facing the ocean. At night, the tower glows like a beacon of light, as it is beautifully illuminated through multiple windows that surround the structure.
Our Green Approach
The Lifeguard Tower is also an experience in green living, as it incorporates the weatherworn reclaimed wood of a 100-year-old barn. Lazar has sheathed the house in such a way that it can breathe and endure the elements. The home also utilizes a sophisticated water filtration system and features on-demand radiant heating and air. Dual-glazed windows, coated with a shaded reflective film, will reflect the heat of the sun, keeping the residence cool year-round. These windows, coupled with the unusual 36-inch-long eaves custom designed by Lazar, create more shade than what is typically found in ordinary construction.
Beachside Living at its Best
Lazar has creatively and methodically managed to appeal to both traditional and contemporary architecture buffs with the Lifeguard Tower. It is a romantic gesture to the past and a simultaneous whimsical nod to contemporary California beachside living.
Thoughtfully designed by Steve Lazar of design + build by South Swell. designbuildbysouthswell.com Photography by Joel Silva.
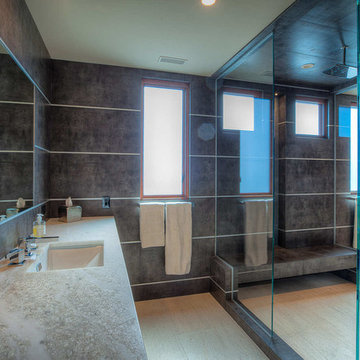
This secondary Master Bath features Moca Cream limestone throughout the floor space with a dark, textural porcelain wrapping all of the walls. Metal strips break up the porcelain and create linear movement throughout the space. The African mahogany floating vanities are topped with Bianco Rhino Savana marble, which adds a soft lightness to the space.
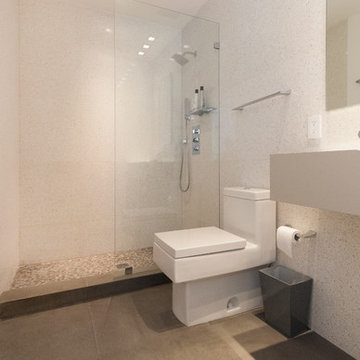
Neve Terrazzo Perpetua walls
Quintessa Mosaics Black Pearl Glossy & Matte shower floor
Pietra Serena honed limestone floor
Idée de décoration pour une petite salle d'eau design avec un lavabo suspendu, une douche ouverte, WC à poser, un carrelage beige, des dalles de pierre, un mur beige et un sol en calcaire.
Idée de décoration pour une petite salle d'eau design avec un lavabo suspendu, une douche ouverte, WC à poser, un carrelage beige, des dalles de pierre, un mur beige et un sol en calcaire.
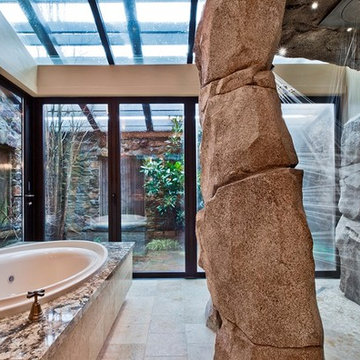
Michael Walmsley
Réalisation d'une grande salle de bain principale chalet avec un plan de toilette en granite, une baignoire posée, une douche ouverte, un carrelage de pierre et un sol en calcaire.
Réalisation d'une grande salle de bain principale chalet avec un plan de toilette en granite, une baignoire posée, une douche ouverte, un carrelage de pierre et un sol en calcaire.
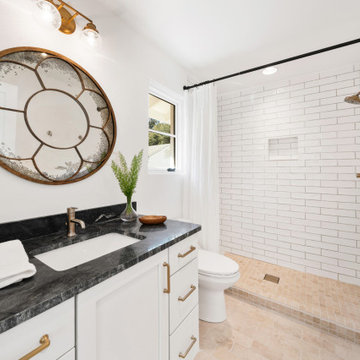
Guest Bathroom featuring travertine floors, quartz countertop, walk in shower
Cette photo montre une salle de bain chic de taille moyenne pour enfant avec un placard à porte shaker, des portes de placard blanches, une douche ouverte, WC séparés, un carrelage blanc, des carreaux de céramique, un mur blanc, un sol en calcaire, un lavabo encastré, un plan de toilette en quartz modifié, un sol multicolore, une cabine de douche avec un rideau, un plan de toilette noir, meuble simple vasque et meuble-lavabo encastré.
Cette photo montre une salle de bain chic de taille moyenne pour enfant avec un placard à porte shaker, des portes de placard blanches, une douche ouverte, WC séparés, un carrelage blanc, des carreaux de céramique, un mur blanc, un sol en calcaire, un lavabo encastré, un plan de toilette en quartz modifié, un sol multicolore, une cabine de douche avec un rideau, un plan de toilette noir, meuble simple vasque et meuble-lavabo encastré.
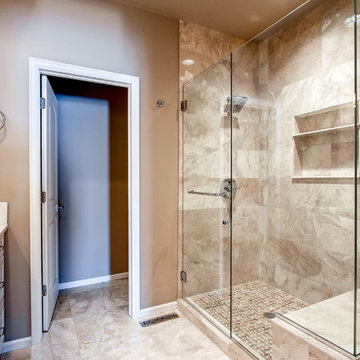
Idée de décoration pour une salle d'eau tradition de taille moyenne avec un placard avec porte à panneau encastré, des portes de placard blanches, une douche ouverte, WC à poser, un carrelage beige, un carrelage de pierre, un mur beige, un sol en calcaire, un lavabo encastré, un plan de toilette en quartz, un sol beige, une cabine de douche à porte battante et un plan de toilette blanc.
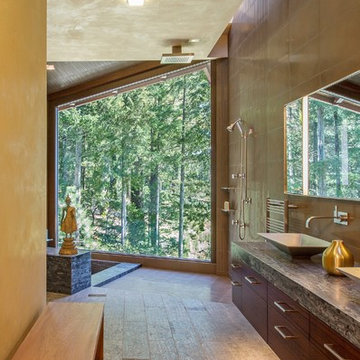
James Hall Photography
Dornbracht fixtures; Stoneforest.com bronze sinks; Spec Ceramics wall tiles; ASN Natural Stone floors; Metaphor Bronze accent floor tiles
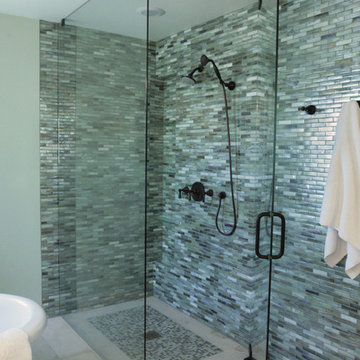
Sonoma Tilemakers
GLass and Stone Shower
Architect: Greg Seitz, Alpentile-Phoenix, AZ.
Inspiration pour une salle de bain principale design de taille moyenne avec une douche ouverte, un carrelage en pâte de verre et un sol en calcaire.
Inspiration pour une salle de bain principale design de taille moyenne avec une douche ouverte, un carrelage en pâte de verre et un sol en calcaire.
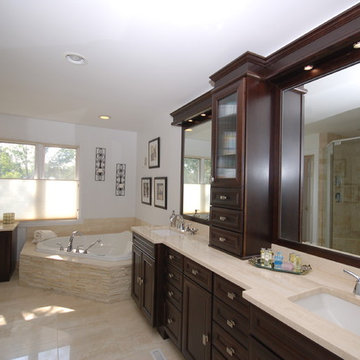
Exemple d'une très grande salle de bain principale chic en bois foncé avec un bain bouillonnant, un lavabo suspendu, une douche ouverte, WC séparés, un carrelage beige, un mur blanc, un sol en calcaire et un placard avec porte à panneau encastré.
Idées déco de salles de bain avec une douche ouverte et un sol en calcaire
10