Idées déco de salles de bain avec WC suspendus et un bidet
Trier par :
Budget
Trier par:Populaires du jour
201 - 220 sur 61 693 photos
1 sur 3
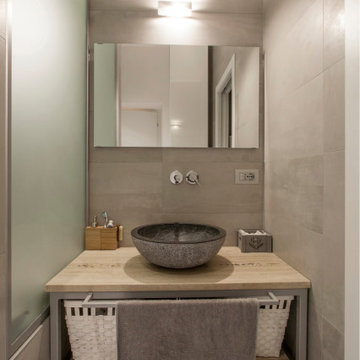
Ampio bagno con mobile lavandino su misura e ciotola in pietra, doccia walk in, vasca idromassaggio e sanitari sospesi. Finiture: pavimento e rivestimento in gress porcellanato. Illuminazione: strip led da incasso con effetto wall wash.

Summary of Scope: gut renovation/reconfiguration of kitchen, coffee bar, mudroom, powder room, 2 kids baths, guest bath, master bath and dressing room, kids study and playroom, study/office, laundry room, restoration of windows, adding wallpapers and window treatments
Background/description: The house was built in 1908, my clients are only the 3rd owners of the house. The prior owner lived there from 1940s until she died at age of 98! The old home had loads of character and charm but was in pretty bad condition and desperately needed updates. The clients purchased the home a few years ago and did some work before they moved in (roof, HVAC, electrical) but decided to live in the house for a 6 months or so before embarking on the next renovation phase. I had worked with the clients previously on the wife's office space and a few projects in a previous home including the nursery design for their first child so they reached out when they were ready to start thinking about the interior renovations. The goal was to respect and enhance the historic architecture of the home but make the spaces more functional for this couple with two small kids. Clients were open to color and some more bold/unexpected design choices. The design style is updated traditional with some eclectic elements. An early design decision was to incorporate a dark colored french range which would be the focal point of the kitchen and to do dark high gloss lacquered cabinets in the adjacent coffee bar, and we ultimately went with dark green.
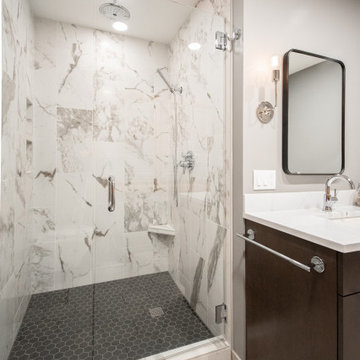
Our clients wanted to explore all their options for creating a beautiful and practical new space, even if it meant moving a couple walls. This is where it pays to hire a company that offers both design and construction services! Our designer, Stephanie, worked closely with our contractor team to create a brand new layout that suited our clients style and practical needs. We determined we could make room for a spacious new walk-in shower by stealing some space from the guest bathroom on the other side of the wall (which we also remodeled). We also saved some space by installing a pocket door and a wall-hung toilet, which takes up less space than a traditional toilet. This freed up a ton of space for a large, custom double-vanity. Throw in some new lighting, a fresh coat of paint, and a new tile floor, and the result is a gorgeous new master bathroom that is almost completely unrecognizable!
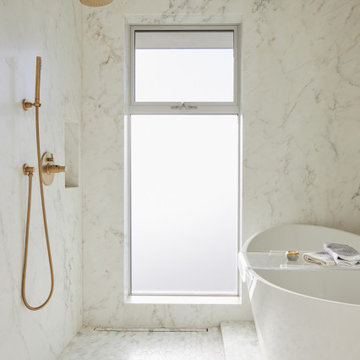
Cette photo montre une salle de bain principale rétro de taille moyenne avec des portes de placard marrons, une baignoire indépendante, un espace douche bain, WC suspendus, un carrelage blanc, des dalles de pierre, un mur blanc, un sol en marbre, un lavabo encastré, un plan de toilette en marbre, un sol blanc, aucune cabine, un plan de toilette blanc et un placard à porte plane.
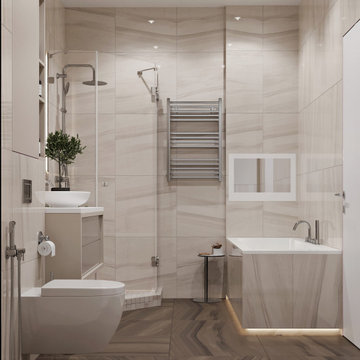
Cette image montre une salle d'eau design de taille moyenne avec un placard à porte plane, une baignoire encastrée, une douche d'angle, WC suspendus, un carrelage beige, des carreaux de porcelaine, un mur beige, une vasque, un plan de toilette en surface solide, un sol marron, une cabine de douche à porte battante, un plan de toilette blanc, des portes de placard marrons, un sol en carrelage de porcelaine, meuble simple vasque et meuble-lavabo suspendu.

Un air de boudoir pour cet espace, entre rangements aux boutons en laiton, et la niche qui accueille son miroir doré sur fond de mosaïque rose ! Beaucoup de détails qui font la différence !

Exemple d'une salle de bain chic de taille moyenne pour enfant avec une baignoire posée, WC suspendus, un carrelage blanc, des carreaux de céramique, un mur blanc, un sol en carrelage de porcelaine, un sol gris, une niche, meuble simple vasque, un placard à porte plane, des portes de placard blanches, un combiné douche/baignoire, un lavabo suspendu, une cabine de douche avec un rideau et meuble-lavabo suspendu.
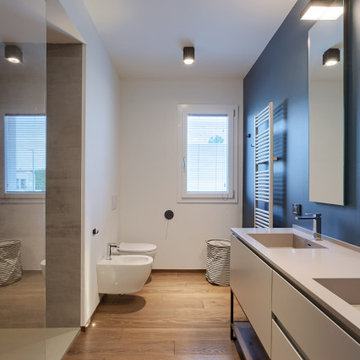
Idée de décoration pour une grande salle de bain design avec des portes de placard grises, WC suspendus, un mur blanc, un sol en bois brun, un lavabo intégré, un sol beige, un plan de toilette gris et un placard à porte plane.

This well used but dreary bathroom was ready for an update but this time, materials were selected that not only looked great but would stand the test of time. The large steam shower (6x6') was like a dark cave with one glass door allowing light. To create a brighter shower space and the feel of an even larger shower, the wall was removed and full glass panels now allowed full sunlight streaming into the shower which avoids the growth of mold and mildew in this newly brighter space which also expands the bathroom by showing all the spaces. Originally the dark shower was permeated with cracks in the marble marble material and bench seat so mold and mildew had a home. The designer specified Porcelain slabs for a carefree un-penetrable material that had fewer grouted seams and added luxury to the new bath. Although Quartz is a hard material and fine to use in a shower, it is not suggested for steam showers because there is some porosity. A free standing bench was fabricated from quartz which works well. A new free
standing, hydrotherapy tub was installed allowing more free space around the tub area and instilling luxury with the use of beautiful marble for the walls and flooring. A lovely crystal chandelier emphasizes the height of the room and the lovely tall window.. Two smaller vanities were replaced by a larger U shaped vanity allotting two corner lazy susan cabinets for storing larger items. The center cabinet was used to store 3 laundry bins that roll out, one for towels and one for his and one for her delicates. Normally this space would be a makeup dressing table but since we were able to design a large one in her closet, she felt laundry bins were more needed in this bathroom. Instead of constructing a closet in the bathroom, the designer suggested an elegant glass front French Armoire to not encumber the space with a wall for the closet.The new bathroom is stunning and stops the heart on entering with all the luxurious amenities.
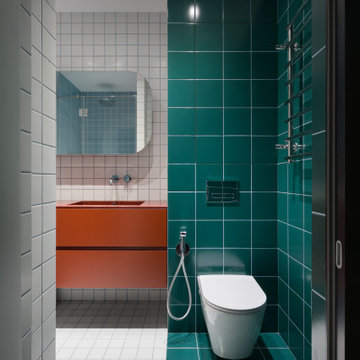
Réalisation d'une salle de bain design de taille moyenne avec un placard à porte plane, des portes de placard oranges, WC suspendus, un carrelage vert, un lavabo encastré, un sol blanc, un plan de toilette orange, des carreaux de céramique, un sol en carrelage de céramique, un plan de toilette en surface solide et une cabine de douche à porte battante.
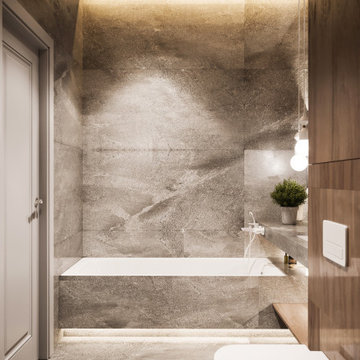
Inspiration pour une salle de bain design de taille moyenne avec une baignoire encastrée, WC suspendus, un carrelage gris, des carreaux de porcelaine, un mur gris, un sol en carrelage de porcelaine, un lavabo encastré, un plan de toilette en carrelage, un sol gris et un plan de toilette gris.

Schlichte, klassische Aufteilung mit matter Keramik am WC und Duschtasse und Waschbecken aus Mineralwerkstoffe. Das Becken eingebaut in eine Holzablage mit Stauraummöglichkeit. Klare Linien und ein Materialmix von klein zu groß definieren den Raum. Großes Raumgefühl durch die offene Dusche.
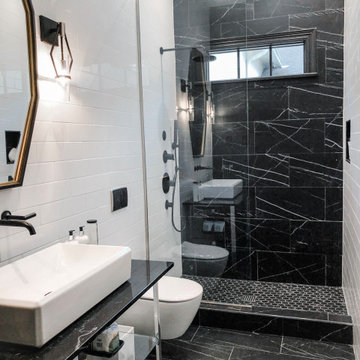
Guest Bathroom design featuring Antheus washbasin and vanity and Subway wall-mounted toilet by Villeroy & Boch
Cette photo montre une salle de bain moderne avec des portes de placard noires, WC suspendus, une vasque, un plan de toilette en marbre et un plan de toilette noir.
Cette photo montre une salle de bain moderne avec des portes de placard noires, WC suspendus, une vasque, un plan de toilette en marbre et un plan de toilette noir.

Aménagement d'une salle de bain principale contemporaine en bois foncé de taille moyenne avec un placard sans porte, une douche ouverte, WC suspendus, un carrelage marron, des carreaux de porcelaine, un mur beige, un sol en carrelage de porcelaine, un sol marron, aucune cabine et meuble double vasque.

Custom cabinetry conceals laundry equipment while the quartz stone top provides ample space for folding.
Réalisation d'une salle de bain principale minimaliste en bois brun avec un placard à porte plane, une baignoire indépendante, un mur blanc, un lavabo encastré, un sol gris, un plan de toilette blanc, WC suspendus, un plan de toilette en quartz modifié et buanderie.
Réalisation d'une salle de bain principale minimaliste en bois brun avec un placard à porte plane, une baignoire indépendante, un mur blanc, un lavabo encastré, un sol gris, un plan de toilette blanc, WC suspendus, un plan de toilette en quartz modifié et buanderie.

Baño dimensiones medias con suelo de cerámica porcelánica de gran formato. Plato de ducha ejecutado de obra y solado con porcelánico imitación madera. Emparchado de piedra en zona de lavabo, etc..

Il risultato è un ambiente piacevole e curato ed il rivestimento al altezza 100cm non appesantisce la piccola stanza.
Idées déco pour une petite salle de bain grise et rose contemporaine avec un placard à porte plane, des portes de placard blanches, un carrelage rose, un mur blanc, une vasque, une cabine de douche à porte coulissante, un plan de toilette blanc, WC suspendus, des carreaux de céramique, un sol en carrelage de porcelaine, un sol beige, meuble simple vasque et meuble-lavabo suspendu.
Idées déco pour une petite salle de bain grise et rose contemporaine avec un placard à porte plane, des portes de placard blanches, un carrelage rose, un mur blanc, une vasque, une cabine de douche à porte coulissante, un plan de toilette blanc, WC suspendus, des carreaux de céramique, un sol en carrelage de porcelaine, un sol beige, meuble simple vasque et meuble-lavabo suspendu.
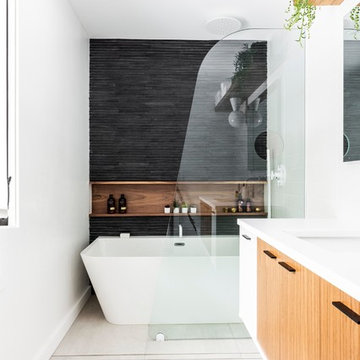
Spa like guest bathroom in a small space,
Exemple d'une salle de bain principale moderne en bois brun de taille moyenne avec un placard à porte plane, une douche d'angle, WC suspendus, un carrelage blanc, un carrelage métro, un mur marron, un sol en carrelage de porcelaine, un lavabo encastré, un plan de toilette en quartz, un sol gris, une cabine de douche à porte battante et un plan de toilette blanc.
Exemple d'une salle de bain principale moderne en bois brun de taille moyenne avec un placard à porte plane, une douche d'angle, WC suspendus, un carrelage blanc, un carrelage métro, un mur marron, un sol en carrelage de porcelaine, un lavabo encastré, un plan de toilette en quartz, un sol gris, une cabine de douche à porte battante et un plan de toilette blanc.

Mini salle d'eau dans une boîte terracota.
Cette photo montre une petite douche en alcôve moderne avec un placard sans porte, des portes de placard bleues, WC suspendus, un carrelage multicolore, des carreaux de céramique, un mur bleu, un sol en terrazzo, un lavabo suspendu, un plan de toilette en stratifié, un sol multicolore, aucune cabine et un plan de toilette blanc.
Cette photo montre une petite douche en alcôve moderne avec un placard sans porte, des portes de placard bleues, WC suspendus, un carrelage multicolore, des carreaux de céramique, un mur bleu, un sol en terrazzo, un lavabo suspendu, un plan de toilette en stratifié, un sol multicolore, aucune cabine et un plan de toilette blanc.
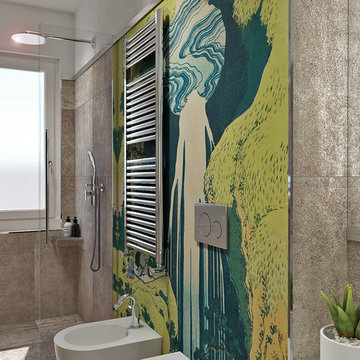
Idées déco pour une petite salle d'eau contemporaine avec un placard sans porte, des portes de placard blanches, une douche à l'italienne, un bidet, un carrelage marron, des carreaux de porcelaine, un mur blanc, un sol en carrelage de porcelaine, une vasque, un plan de toilette en stratifié, un sol marron, une cabine de douche à porte battante et un plan de toilette blanc.
Idées déco de salles de bain avec WC suspendus et un bidet
11