Idées déco de salles de bain contemporaines avec un carrelage gris
Trier par :
Budget
Trier par:Populaires du jour
61 - 80 sur 44 393 photos
1 sur 3

Idées déco pour une petite salle de bain contemporaine avec un placard sans porte, des portes de placard blanches, WC suspendus, un carrelage gris, un lavabo intégré, un sol gris, une cabine de douche à porte coulissante, un plan de toilette blanc, meuble simple vasque et meuble-lavabo suspendu.
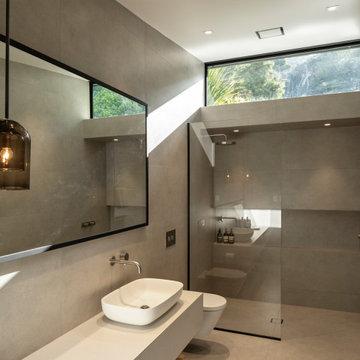
Aménagement d'une douche en alcôve contemporaine avec un carrelage gris, une vasque, un sol gris, aucune cabine, un plan de toilette blanc, une niche et meuble simple vasque.

Réalisation d'une petite salle d'eau design avec un placard à porte shaker, des portes de placard blanches, une baignoire en alcôve, un combiné douche/baignoire, WC séparés, un carrelage gris, des carreaux en allumettes, un mur violet, un lavabo encastré, aucune cabine, un plan de toilette blanc et un plan de toilette en granite.
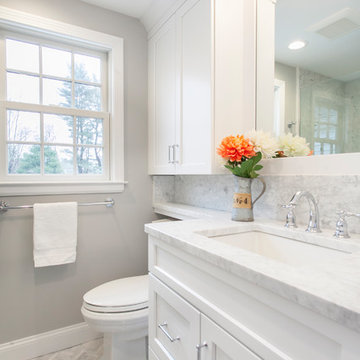
A new vanity and additional cabinetry over the toilet provides some much needed storage. With drawers as well as basic doors, there are plenty of options here. The banjo top allows for more counter space above the toilet.
Photo by Chrissy Racho.

Michael Robinson
Idée de décoration pour une salle de bain principale design en bois clair avec un placard à porte plane, une baignoire indépendante, une douche à l'italienne, un carrelage gris, un carrelage blanc, un lavabo encastré, un sol gris et un plan de toilette blanc.
Idée de décoration pour une salle de bain principale design en bois clair avec un placard à porte plane, une baignoire indépendante, une douche à l'italienne, un carrelage gris, un carrelage blanc, un lavabo encastré, un sol gris et un plan de toilette blanc.
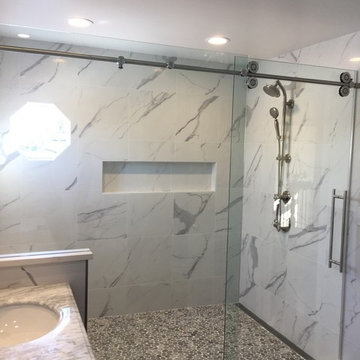
Roller Shower Door
Aménagement d'une salle de bain contemporaine de taille moyenne avec un carrelage gris, un carrelage blanc, du carrelage en marbre, un mur blanc, parquet foncé, un plan de toilette en marbre, un sol marron, une cabine de douche à porte coulissante et un plan de toilette gris.
Aménagement d'une salle de bain contemporaine de taille moyenne avec un carrelage gris, un carrelage blanc, du carrelage en marbre, un mur blanc, parquet foncé, un plan de toilette en marbre, un sol marron, une cabine de douche à porte coulissante et un plan de toilette gris.
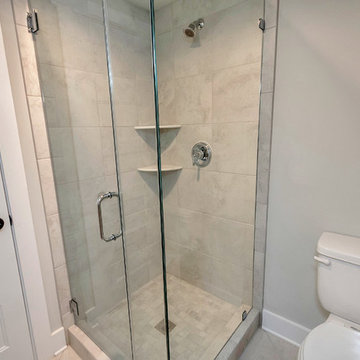
Cette image montre une petite salle d'eau design avec une douche d'angle, WC séparés, un carrelage gris, des carreaux de porcelaine, un sol en carrelage de porcelaine, un lavabo de ferme, un sol beige, une cabine de douche à porte battante et un mur gris.
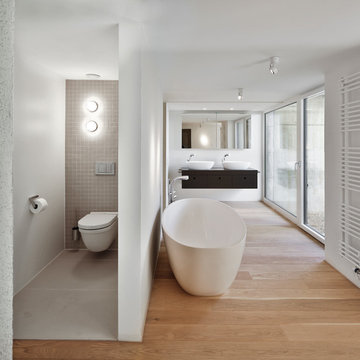
Foto: © Martin Duckek
Exemple d'une douche en alcôve tendance avec une baignoire indépendante, WC suspendus, un carrelage gris, un mur blanc, une vasque, un placard à porte plane, des portes de placard noires, parquet clair, un plan de toilette en bois, mosaïque et un plan de toilette marron.
Exemple d'une douche en alcôve tendance avec une baignoire indépendante, WC suspendus, un carrelage gris, un mur blanc, une vasque, un placard à porte plane, des portes de placard noires, parquet clair, un plan de toilette en bois, mosaïque et un plan de toilette marron.

Fotos by Ines Grabner
Idées déco pour une petite salle d'eau contemporaine en bois foncé avec une douche à l'italienne, WC suspendus, un carrelage gris, du carrelage en ardoise, un mur gris, un sol en ardoise, une vasque, un placard à porte plane, un plan de toilette en bois, un sol gris, aucune cabine et un plan de toilette marron.
Idées déco pour une petite salle d'eau contemporaine en bois foncé avec une douche à l'italienne, WC suspendus, un carrelage gris, du carrelage en ardoise, un mur gris, un sol en ardoise, une vasque, un placard à porte plane, un plan de toilette en bois, un sol gris, aucune cabine et un plan de toilette marron.
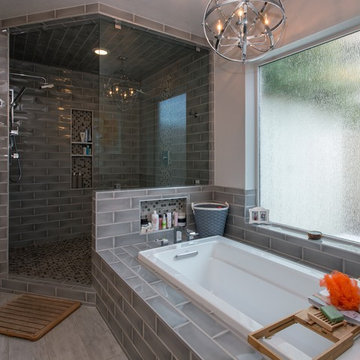
Idées déco pour une salle de bain principale contemporaine de taille moyenne avec une baignoire posée, une douche d'angle, un carrelage gris, un carrelage métro, un mur beige, un sol en carrelage de céramique et une niche.

Aménagement d'une grande salle de bain principale contemporaine avec un lavabo encastré, une baignoire indépendante, une douche double, WC séparés, un carrelage gris, des carreaux de porcelaine, un mur blanc et un sol en carrelage de porcelaine.
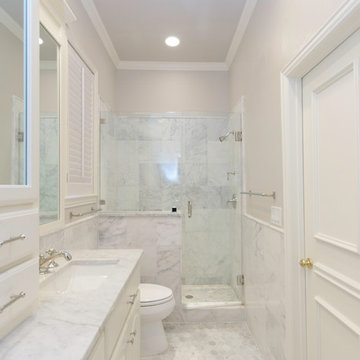
Lindsay Hames
Exemple d'une petite douche en alcôve tendance avec des portes de placard blanches, WC à poser, un mur gris, un sol en carrelage de céramique, un placard avec porte à panneau surélevé, un lavabo encastré, un plan de toilette en marbre, un carrelage gris, du carrelage en marbre, un sol gris et une cabine de douche à porte battante.
Exemple d'une petite douche en alcôve tendance avec des portes de placard blanches, WC à poser, un mur gris, un sol en carrelage de céramique, un placard avec porte à panneau surélevé, un lavabo encastré, un plan de toilette en marbre, un carrelage gris, du carrelage en marbre, un sol gris et une cabine de douche à porte battante.
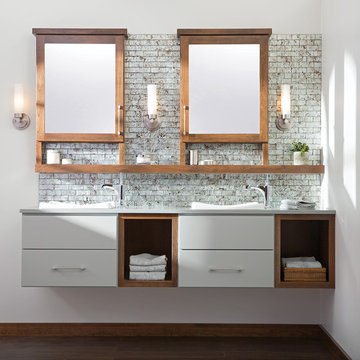
Bathe your bathroom in beautiful details and luxurious design with floating vanities from Dura Supreme Cabinetry. With Dura Supreme’s floating vanity system, vanities and even linen cabinets are suspended on the wall leaving a sleek, clean look that is ideal for transitional and contemporary design themes. Floating vanities are a favorite look for small bathrooms to impart an open, airy and expansive feel. For this bath, painted and stained finishes were combined for a stunning effect, with matching Dura Supreme medicine cabinets over a floating shelf.
This double sink basin design offers stylish functionality for a shared bath. A variety of vanity console configurations are available with floating linen cabinets to maintain the style throughout the design. Floating Vanities by Dura Supreme are available in 12 different configurations (for single sink vanities, double sink vanities, or offset sinks) or individual cabinets that can be combined to create your own unique look. Any combination of Dura Supreme’s many door styles, wood species and finishes can be selected to create a one-of-a-kind bath furniture collection.
The bathroom has evolved from its purist utilitarian roots to a more intimate and reflective sanctuary in which to relax and reconnect. A refreshing spa-like environment offers a brisk welcome at the dawning of a new day or a soothing interlude as your day concludes.
Our busy and hectic lifestyles leave us yearning for a private place where we can truly relax and indulge. With amenities that pamper the senses and design elements inspired by luxury spas, bathroom environments are being transformed form the mundane and utilitarian to the extravagant and luxurious.
Bath cabinetry from Dura Supreme offers myriad design directions to create the personal harmony and beauty that are a hallmark of the bath sanctuary. Immerse yourself in our expansive palette of finishes and wood species to discover the look that calms your senses and soothes your soul. Your Dura Supreme designer will guide you through the selections and transform your bath into a beautiful retreat.
Request a FREE Dura Supreme Brochure Packet:
http://www.durasupreme.com/request-brochure
Find a Dura Supreme Showroom near you today:
http://www.durasupreme.com/dealer-locator

The goal of this project was to upgrade the builder grade finishes and create an ergonomic space that had a contemporary feel. This bathroom transformed from a standard, builder grade bathroom to a contemporary urban oasis. This was one of my favorite projects, I know I say that about most of my projects but this one really took an amazing transformation. By removing the walls surrounding the shower and relocating the toilet it visually opened up the space. Creating a deeper shower allowed for the tub to be incorporated into the wet area. Adding a LED panel in the back of the shower gave the illusion of a depth and created a unique storage ledge. A custom vanity keeps a clean front with different storage options and linear limestone draws the eye towards the stacked stone accent wall.
Houzz Write Up: https://www.houzz.com/magazine/inside-houzz-a-chopped-up-bathroom-goes-streamlined-and-swank-stsetivw-vs~27263720
The layout of this bathroom was opened up to get rid of the hallway effect, being only 7 foot wide, this bathroom needed all the width it could muster. Using light flooring in the form of natural lime stone 12x24 tiles with a linear pattern, it really draws the eye down the length of the room which is what we needed. Then, breaking up the space a little with the stone pebble flooring in the shower, this client enjoyed his time living in Japan and wanted to incorporate some of the elements that he appreciated while living there. The dark stacked stone feature wall behind the tub is the perfect backdrop for the LED panel, giving the illusion of a window and also creates a cool storage shelf for the tub. A narrow, but tasteful, oval freestanding tub fit effortlessly in the back of the shower. With a sloped floor, ensuring no standing water either in the shower floor or behind the tub, every thought went into engineering this Atlanta bathroom to last the test of time. With now adequate space in the shower, there was space for adjacent shower heads controlled by Kohler digital valves. A hand wand was added for use and convenience of cleaning as well. On the vanity are semi-vessel sinks which give the appearance of vessel sinks, but with the added benefit of a deeper, rounded basin to avoid splashing. Wall mounted faucets add sophistication as well as less cleaning maintenance over time. The custom vanity is streamlined with drawers, doors and a pull out for a can or hamper.
A wonderful project and equally wonderful client. I really enjoyed working with this client and the creative direction of this project.
Brushed nickel shower head with digital shower valve, freestanding bathtub, curbless shower with hidden shower drain, flat pebble shower floor, shelf over tub with LED lighting, gray vanity with drawer fronts, white square ceramic sinks, wall mount faucets and lighting under vanity. Hidden Drain shower system. Atlanta Bathroom.

Photos by Shawn Lortie Photography
Inspiration pour une salle de bain principale design en bois brun de taille moyenne avec une douche à l'italienne, un carrelage gris, des carreaux de porcelaine, un mur gris, un sol en carrelage de porcelaine, un plan de toilette en surface solide, un sol gris, aucune cabine, un lavabo encastré et une fenêtre.
Inspiration pour une salle de bain principale design en bois brun de taille moyenne avec une douche à l'italienne, un carrelage gris, des carreaux de porcelaine, un mur gris, un sol en carrelage de porcelaine, un plan de toilette en surface solide, un sol gris, aucune cabine, un lavabo encastré et une fenêtre.

Inspiration pour une salle de bain design avec un placard à porte plane, des portes de placard blanches, une baignoire indépendante, un carrelage gris, un sol en bois brun, une vasque, un sol marron, un plan de toilette blanc et meuble-lavabo suspendu.

Inspiration pour une salle d'eau blanche et bois design en bois foncé de taille moyenne avec un placard à porte plane, une douche à l'italienne, WC suspendus, un carrelage gris, des carreaux de porcelaine, un mur gris, un sol en carrelage de porcelaine, un lavabo suspendu, un plan de toilette en surface solide, un sol gris, une cabine de douche avec un rideau, un plan de toilette blanc, meuble simple vasque, meuble-lavabo suspendu, un plafond décaissé et boiseries.

Enter a soothing sanctuary in the principal ensuite bathroom, where relaxation and serenity take center stage. Our design intention was to create a space that offers a tranquil escape from the hustle and bustle of daily life. The minimalist aesthetic, characterized by clean lines and understated elegance, fosters a sense of calm and balance. Soft earthy tones and natural materials evoke a connection to nature, while the thoughtful placement of lighting enhances the ambiance and mood of the space. The spacious double vanity provides ample storage and functionality, while the oversized mirror reflects the beauty of the surroundings. With its thoughtful design and luxurious amenities, this principal ensuite bathroom is a retreat for the senses, offering a peaceful respite for body and mind.
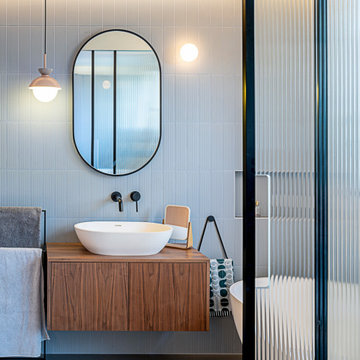
Cette image montre une salle de bain principale design en bois brun avec un placard à porte plane, une baignoire indépendante, un carrelage gris, un plan de toilette en bois, meuble simple vasque et meuble-lavabo suspendu.

Aménagement d'une salle de bain contemporaine en bois clair avec un placard à porte plane, une baignoire indépendante, un espace douche bain, un carrelage gris, une vasque, un plan de toilette en bois, un sol gris, un plan de toilette beige, meuble simple vasque et meuble-lavabo suspendu.
Idées déco de salles de bain contemporaines avec un carrelage gris
4