Idées déco de salles de bain éclectiques avec une cabine de douche à porte battante
Trier par :
Budget
Trier par:Populaires du jour
181 - 200 sur 3 203 photos
1 sur 3
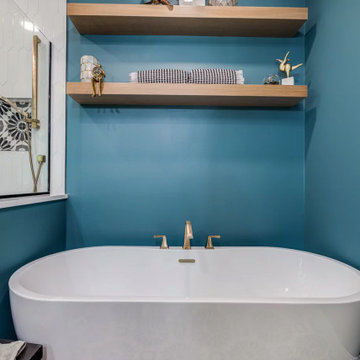
In addition to their laundry, mudroom, and powder bath, we also remodeled the owner's suite.
We "borrowed" space from their long bedroom to add a second closet. We created a new layout for the bathroom to include a private toilet room (with unexpected wallpaper), larger shower, bold paint color, and a soaking tub.
They had also asked for a steam shower and sauna... but being the dream killers we are we had to scale back. Don't worry, we are doing those elements in their upcoming basement remodel.
We had custom designed cabinetry with Pro Design using rifted white oak for the vanity and the floating shelves over the freestanding tub.
We also made sure to incorporate a bench, oversized niche, and hand held shower fixture...all must have for the clients.
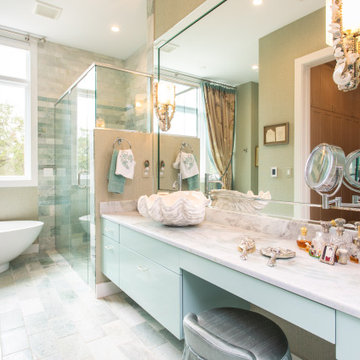
Réalisation d'une très grande salle de bain principale bohème avec un placard à porte plane, des portes de placard bleues, une baignoire indépendante, une douche d'angle, un carrelage bleu, un carrelage en pâte de verre, un mur vert, un sol en carrelage de céramique, une vasque, un plan de toilette en quartz modifié, un sol bleu, une cabine de douche à porte battante, un plan de toilette bleu, meuble double vasque, meuble-lavabo encastré et du papier peint.
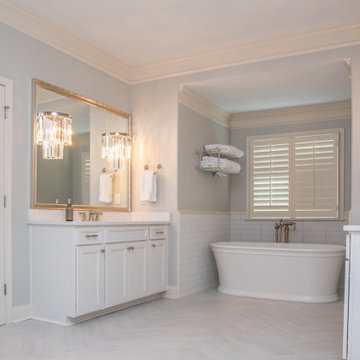
Beautiful Eclectic Farmhouse Design in master bath. Lots of color, herringbone tile floor, quartz countertops, rectangle sinks, large shower, incredible freestanding soaking tub, wainscoting, Toto toilets
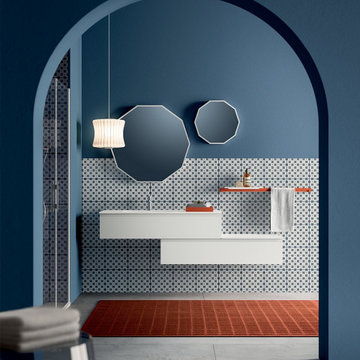
Artesi has established a strong partnership with Cervo Design, a company based in New York. Together, they have successfully merged Italian elegance with New York's innovation and creativity. This collaboration has further enhanced Artesi's presence in the international market, solidifying its reputation as a renowned global brand. Thanks to the synergy between Artesi and Cervo Design, the company's products now reach a wider audience and stand out in the most exclusive design projects worldwide.
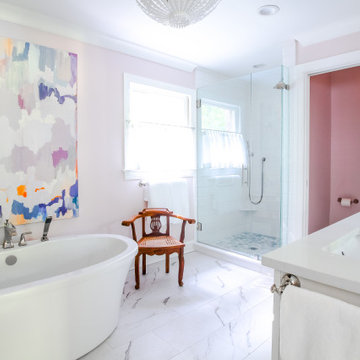
This delightful bathroom features Benjamin Moore's 2020 color of the year "First Light". This bathroom feels like a dream.
Cette photo montre une salle de bain principale éclectique de taille moyenne avec un placard à porte shaker, des portes de placard blanches, une baignoire indépendante, une douche d'angle, un carrelage blanc, des carreaux de céramique, un mur rose, un lavabo encastré, un plan de toilette en quartz modifié, une cabine de douche à porte battante, un plan de toilette blanc, meuble double vasque et meuble-lavabo sur pied.
Cette photo montre une salle de bain principale éclectique de taille moyenne avec un placard à porte shaker, des portes de placard blanches, une baignoire indépendante, une douche d'angle, un carrelage blanc, des carreaux de céramique, un mur rose, un lavabo encastré, un plan de toilette en quartz modifié, une cabine de douche à porte battante, un plan de toilette blanc, meuble double vasque et meuble-lavabo sur pied.
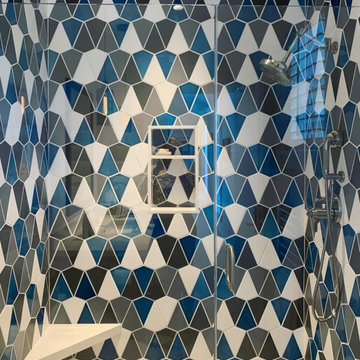
The geometric tile blend showers this eclectic bathroom in a playful blue, grey, and white color palette.
DESIGN
EJ Interior Design
PHOTOS
EJ Interior Design
Tile Shown: Kite in Magnetite, Shale, Calcite, & Adriatic Sea
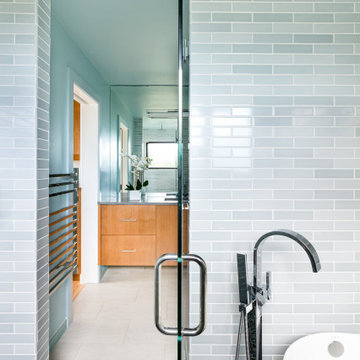
This spa-like wet room reflects the ocean feel of this Pacific Northwest view home.
Remodeled by Blue Sound Construction, Interior Design by KP Spaces, Design by Brian David Roberts, Photography by Miranda Estes.
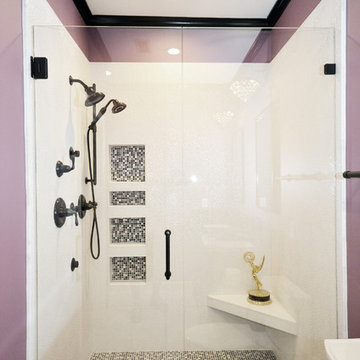
Emmy Award Winning Purple Rain Bathroom by Sterling Construction. Ok, we didn't win an Emmy but the homeowner did for producing Veep! Pretty cool, had to get a few pics with the trophy!
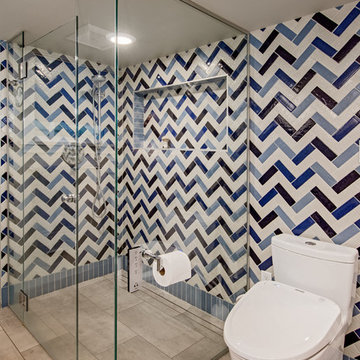
Exemple d'une salle d'eau éclectique de taille moyenne avec un placard à porte plane, des portes de placard blanches, une douche à l'italienne, WC à poser, un carrelage bleu, des carreaux de porcelaine, un mur gris, un sol en carrelage de porcelaine, une vasque, un plan de toilette en quartz modifié, un sol gris et une cabine de douche à porte battante.
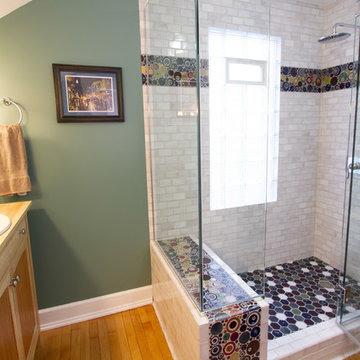
Idées déco pour une salle d'eau éclectique en bois clair de taille moyenne avec un lavabo posé, un placard avec porte à panneau encastré, un plan de toilette en bois, une douche d'angle, WC à poser, un carrelage multicolore, des carreaux de céramique, un mur vert, parquet clair, un sol marron et une cabine de douche à porte battante.

Cette image montre une petite salle de bain principale bohème avec une douche d'angle, WC suspendus, un carrelage blanc, des carreaux de porcelaine, un mur blanc, carreaux de ciment au sol, un plan vasque, un plan de toilette en bois, un sol blanc, une cabine de douche à porte battante, du carrelage bicolore, meuble simple vasque, meuble-lavabo sur pied et un placard à porte plane.
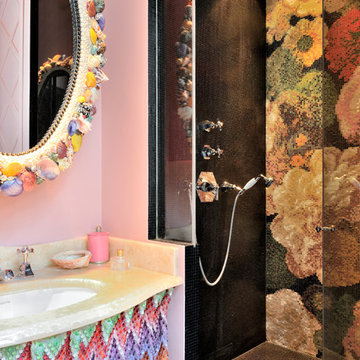
Frenchie Cristogatin
Exemple d'une salle de bain éclectique avec un mur rose, un lavabo encastré, une cabine de douche à porte battante et un plan de toilette beige.
Exemple d'une salle de bain éclectique avec un mur rose, un lavabo encastré, une cabine de douche à porte battante et un plan de toilette beige.

Exemple d'une salle de bain éclectique en bois brun de taille moyenne avec un placard à porte plane, une douche double, WC séparés, un carrelage noir et blanc, des carreaux de céramique, carreaux de ciment au sol, un lavabo encastré, un plan de toilette en quartz modifié, un sol blanc, une cabine de douche à porte battante, un plan de toilette blanc, une niche, meuble simple vasque et meuble-lavabo sur pied.
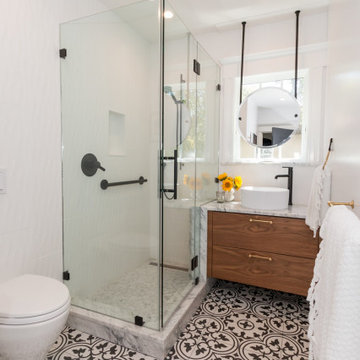
This small bathroom on the first floor of a 1910 Berkeley home was dark, dank, and cramped. By removing the old bathtub, replacing the window, reconfiguring all the plumbing and adding a glass shower stall, the room was converted to a bright, spacious and functional space.

This transformation started with a builder grade bathroom and was expanded into a sauna wet room. With cedar walls and ceiling and a custom cedar bench, the sauna heats the space for a relaxing dry heat experience. The goal of this space was to create a sauna in the secondary bathroom and be as efficient as possible with the space. This bathroom transformed from a standard secondary bathroom to a ergonomic spa without impacting the functionality of the bedroom.
This project was super fun, we were working inside of a guest bedroom, to create a functional, yet expansive bathroom. We started with a standard bathroom layout and by building out into the large guest bedroom that was used as an office, we were able to create enough square footage in the bathroom without detracting from the bedroom aesthetics or function. We worked with the client on her specific requests and put all of the materials into a 3D design to visualize the new space.
Houzz Write Up: https://www.houzz.com/magazine/bathroom-of-the-week-stylish-spa-retreat-with-a-real-sauna-stsetivw-vs~168139419
The layout of the bathroom needed to change to incorporate the larger wet room/sauna. By expanding the room slightly it gave us the needed space to relocate the toilet, the vanity and the entrance to the bathroom allowing for the wet room to have the full length of the new space.
This bathroom includes a cedar sauna room that is incorporated inside of the shower, the custom cedar bench follows the curvature of the room's new layout and a window was added to allow the natural sunlight to come in from the bedroom. The aromatic properties of the cedar are delightful whether it's being used with the dry sauna heat and also when the shower is steaming the space. In the shower are matching porcelain, marble-look tiles, with architectural texture on the shower walls contrasting with the warm, smooth cedar boards. Also, by increasing the depth of the toilet wall, we were able to create useful towel storage without detracting from the room significantly.
This entire project and client was a joy to work with.

The bathroom was completely refurbished while keeping some existing pieces such as the base of the vanity unit, roll top bath, wall mirrors and towel rail.
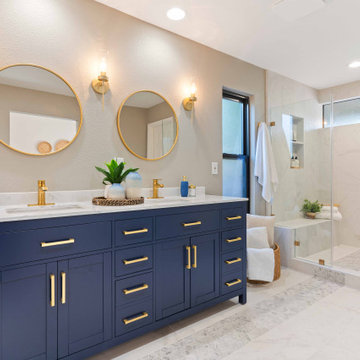
Master bath design with free standing blue vanity, quartz counter, round mirrors with lights on each side, waterfall tile design connecting shower wall to bathroom floor.

Cette photo montre une petite salle de bain principale éclectique en bois brun avec un placard à porte plane, une baignoire sur pieds, une douche d'angle, un mur blanc, un sol en carrelage de céramique, un lavabo encastré, un plan de toilette en marbre, un sol blanc, une cabine de douche à porte battante, meuble simple vasque et meuble-lavabo encastré.
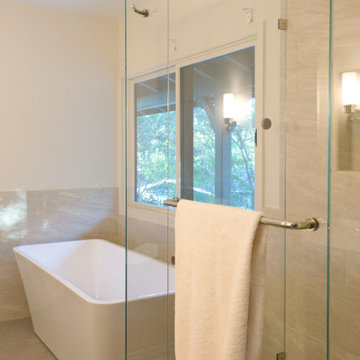
This space used to be part of the 3rd in a series of a covered porches. But the house needed more than one bathroom, especially since the existing one was very small. So the space was re-purposed into this luxurious master bath and the attached room was enlarged
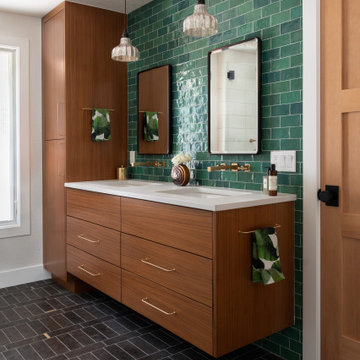
Cette photo montre une salle de bain principale éclectique en bois brun de taille moyenne avec un placard à porte plane, une douche d'angle, un carrelage vert, des carreaux de céramique, un lavabo encastré, un plan de toilette en quartz modifié, un sol noir, une cabine de douche à porte battante, un plan de toilette blanc, une niche, meuble double vasque et meuble-lavabo suspendu.
Idées déco de salles de bain éclectiques avec une cabine de douche à porte battante
10