Idées déco de salles de bain en bois brun avec carrelage mural
Trier par :
Budget
Trier par:Populaires du jour
121 - 140 sur 58 548 photos
1 sur 3
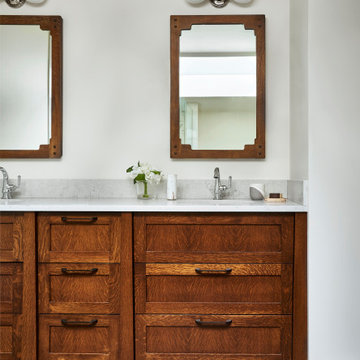
The rift sawn oak custom vanity provides a solid design anchor for the Craftsman soul of the home. Note the slightly flared cabinet legs and repeating notched motif on the toe kick and the locally crafted mirrors.
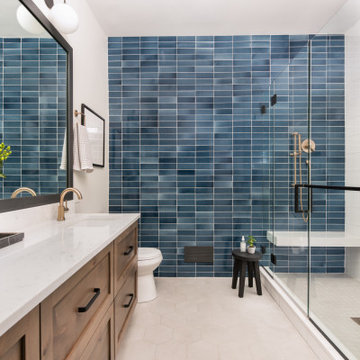
Idées déco pour une petite douche en alcôve principale classique en bois brun avec un placard avec porte à panneau encastré, WC à poser, un carrelage bleu, des carreaux de céramique, un mur blanc, un sol en carrelage de terre cuite, un lavabo posé, un plan de toilette en quartz modifié, un sol beige, une cabine de douche à porte battante, un plan de toilette blanc, meuble double vasque et meuble-lavabo suspendu.

Idées déco pour une salle de bain principale moderne en bois brun de taille moyenne avec un placard avec porte à panneau encastré, une baignoire indépendante, une douche d'angle, WC à poser, un carrelage blanc, des carreaux de porcelaine, un mur blanc, un sol en carrelage de porcelaine, un lavabo encastré, un plan de toilette en quartz, un sol blanc, une cabine de douche à porte battante, un plan de toilette blanc, une niche, meuble double vasque, meuble-lavabo encastré et du papier peint.
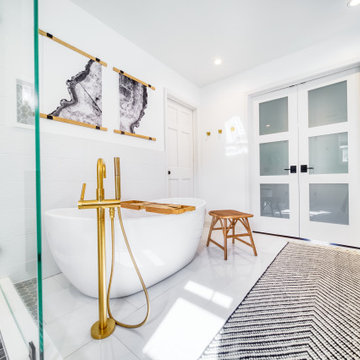
Réalisation d'une salle de bain principale minimaliste en bois brun de taille moyenne avec un placard avec porte à panneau encastré, une baignoire indépendante, une douche d'angle, WC à poser, un carrelage blanc, des carreaux de porcelaine, un mur blanc, un sol en carrelage de porcelaine, un lavabo encastré, un plan de toilette en quartz, un sol blanc, une cabine de douche à porte battante, un plan de toilette blanc, une niche, meuble double vasque, meuble-lavabo encastré et du papier peint.

Aménagement d'une grande salle de bain principale scandinave en bois brun avec un placard à porte shaker, une baignoire indépendante, un espace douche bain, WC à poser, un carrelage blanc, mosaïque, un mur blanc, un sol en carrelage de terre cuite, une vasque, un plan de toilette en quartz, un sol multicolore, aucune cabine, un plan de toilette gris, meuble double vasque et meuble-lavabo suspendu.

The master bathroom remodel features a new wood vanity, round mirrors, white subway tile with dark grout, and patterned black and white floor tile.
Cette image montre une petite salle d'eau traditionnelle en bois brun avec un placard avec porte à panneau encastré, une baignoire posée, une douche ouverte, WC séparés, un carrelage gris, des carreaux de porcelaine, un mur gris, un sol en carrelage de porcelaine, un lavabo encastré, un plan de toilette en quartz modifié, un sol noir, aucune cabine, un plan de toilette gris, des toilettes cachées, meuble double vasque et meuble-lavabo sur pied.
Cette image montre une petite salle d'eau traditionnelle en bois brun avec un placard avec porte à panneau encastré, une baignoire posée, une douche ouverte, WC séparés, un carrelage gris, des carreaux de porcelaine, un mur gris, un sol en carrelage de porcelaine, un lavabo encastré, un plan de toilette en quartz modifié, un sol noir, aucune cabine, un plan de toilette gris, des toilettes cachées, meuble double vasque et meuble-lavabo sur pied.

Exemple d'une salle de bain principale éclectique en bois brun de taille moyenne avec un combiné douche/baignoire, WC suspendus, un carrelage gris, des carreaux de porcelaine, un sol en carrelage de porcelaine, une vasque, un plan de toilette en béton, un sol blanc, aucune cabine, un plan de toilette gris, meuble simple vasque, meuble-lavabo sur pied, un placard à porte plane, un mur jaune et des toilettes cachées.

Photo by Roehner + Ryan
Cette image montre une salle de bain principale minimaliste en bois brun avec un placard à porte plane, une baignoire indépendante, une douche ouverte, un carrelage vert, des carreaux de céramique, un lavabo encastré, un plan de toilette en quartz modifié, un plan de toilette blanc, un banc de douche, meuble double vasque et meuble-lavabo suspendu.
Cette image montre une salle de bain principale minimaliste en bois brun avec un placard à porte plane, une baignoire indépendante, une douche ouverte, un carrelage vert, des carreaux de céramique, un lavabo encastré, un plan de toilette en quartz modifié, un plan de toilette blanc, un banc de douche, meuble double vasque et meuble-lavabo suspendu.

Réalisation d'une grande salle d'eau design en bois brun avec un placard à porte persienne, une douche d'angle, WC à poser, des carreaux de porcelaine, un sol en marbre, un lavabo encastré, un plan de toilette en marbre, un sol blanc, une cabine de douche à porte battante, un plan de toilette blanc, meuble-lavabo sur pied, un carrelage bleu et meuble simple vasque.

This is the kids bathroom and I wanted it to be playful. Adding geometry and pattern in the floor makes a bold fun statement. I used enhances subway tile with beautiful matte texture in two colors. I tiled the tub alcove dark blue with a full length niche for all the bath toys that accumulate. In the rest of the bathroom, I used white tiles. The custom Lacava vanity with a black open niche makes a strong statement here and jumps off against the white tiles.
I converted this bathroom from a shower to a tub to make it a kids bathroom. One of my favourite details here is the niche running the full length of the tub for the unlimited toys kids need to bring with them. The black schluter detail makes it more defined and draws the eye in. When they grow up, this bathroom stays cool enough for teenagers and always fun for guests.

Leave the concrete jungle behind as you step into the serene colors of nature brought together in this couples shower spa. Luxurious Gold fixtures play against deep green picket fence tile and cool marble veining to calm, inspire and refresh your senses at the end of the day.
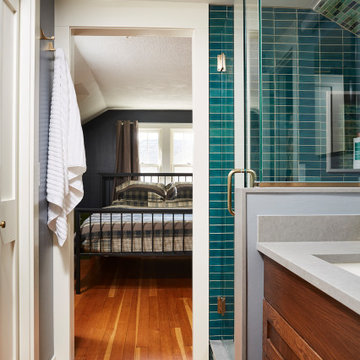
Bold blue and green shower balance classic wood finishes and modern touches like brass fixtures and accessories.
View from top of stairs towards bedroom with closet on the left.

Main Bathroom
Aménagement d'une salle de bain principale rétro en bois brun de taille moyenne avec un placard à porte plane, une baignoire indépendante, une douche d'angle, un bidet, un carrelage bleu, des carreaux de céramique, un mur bleu, un sol en carrelage de porcelaine, un lavabo suspendu, un plan de toilette en quartz modifié, un sol gris, aucune cabine, un plan de toilette blanc, meuble simple vasque et meuble-lavabo suspendu.
Aménagement d'une salle de bain principale rétro en bois brun de taille moyenne avec un placard à porte plane, une baignoire indépendante, une douche d'angle, un bidet, un carrelage bleu, des carreaux de céramique, un mur bleu, un sol en carrelage de porcelaine, un lavabo suspendu, un plan de toilette en quartz modifié, un sol gris, aucune cabine, un plan de toilette blanc, meuble simple vasque et meuble-lavabo suspendu.

This stunning Gainesville bathroom design is a spa style retreat with a large vanity, freestanding tub, and spacious open shower. The Shiloh Cabinetry vanity with a Windsor door style in a Stonehenge finish on Alder gives the space a warm, luxurious feel, accessorized with Top Knobs honey bronze finish hardware. The large L-shaped vanity space has ample storage including tower cabinets with a make up vanity in the center. Large beveled framed mirrors to match the vanity fit neatly between each tower cabinet and Savoy House light fixtures are a practical addition that also enhances the style of the space. An engineered quartz countertop, plus Kohler Archer sinks and Kohler Purist faucets complete the vanity area. A gorgeous Strom freestanding tub add an architectural appeal to the room, paired with a Kohler bath faucet, and set against the backdrop of a Stone Impressions Lotus Shadow Thassos Marble tiled accent wall with a chandelier overhead. Adjacent to the tub is the spacious open shower style featuring Soci 3x12 textured white tile, gold finish Kohler showerheads, and recessed storage niches. A large, arched window offers natural light to the space, and towel hooks plus a radiator towel warmer sit just outside the shower. Happy Floors Northwind white 6 x 36 wood look porcelain floor tile in a herringbone pattern complete the look of this space.
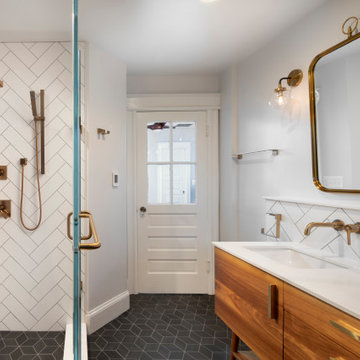
Our clients wanted a master bath connected to their bedroom. We transformed the adjacent sunroom into an elegant and warm master bath that reflects their passion for midcentury design. The design started with the walnut double vanity the clients selected in the mid-century style. We built on that style with classic black and white tile. We built that ledge behind the vanity so we could run plumbing and insulate around the pipes as it is an exterior wall. We could have built out that full wall but chose a knee wall so the client would have a ledge for additional storage. The wall-mounted faucets are set in the knee wall. The large shower has a niche and a bench seat. Our designer selected a simple white quartz surface throughout for the vanity counter, ledge, shower seat and niche shelves. Note how the herringbone pattern in the niche matches the surrounding tile.

Calm and serene master with steam shower and double shower head. Low sheen walnut cabinets add warmth and color
Cette photo montre une grande salle de bain principale rétro en bois brun avec une baignoire indépendante, une douche double, WC à poser, un carrelage gris, du carrelage en marbre, un mur gris, un sol en marbre, un lavabo encastré, un plan de toilette en quartz modifié, un sol gris, une cabine de douche à porte battante, un plan de toilette blanc, un banc de douche, meuble double vasque, meuble-lavabo encastré et un placard à porte shaker.
Cette photo montre une grande salle de bain principale rétro en bois brun avec une baignoire indépendante, une douche double, WC à poser, un carrelage gris, du carrelage en marbre, un mur gris, un sol en marbre, un lavabo encastré, un plan de toilette en quartz modifié, un sol gris, une cabine de douche à porte battante, un plan de toilette blanc, un banc de douche, meuble double vasque, meuble-lavabo encastré et un placard à porte shaker.

Exemple d'une salle de bain principale chic en bois brun de taille moyenne avec un placard à porte plane, une baignoire indépendante, WC à poser, un carrelage blanc, des carreaux de porcelaine, un mur gris, un sol en carrelage de porcelaine, un lavabo encastré, un plan de toilette en quartz modifié, un sol noir, une cabine de douche à porte battante, un plan de toilette blanc, meuble double vasque et meuble-lavabo sur pied.

Minimalist glamour. Contemporary bathroom. Our client didn't want any tiles or grout lines. We chose Tadelakt for a unique, luxurious spa-like finish that adds warmth and changes in the light.
https://decorbuddi.com/tadelakt-bathroom/
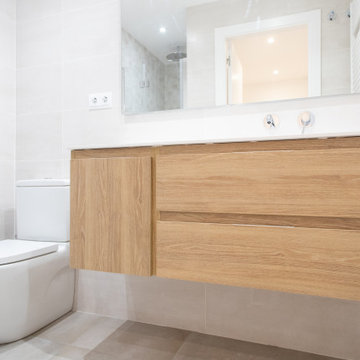
El nuevo equipamiento de cuarto de baño principal se compone de un lavabo con mueble de almacenaje, un inodoro y un plato de ducha.
Inspiration pour une salle de bain principale design en bois brun de taille moyenne avec un placard à porte plane, une baignoire en alcôve, une douche à l'italienne, WC à poser, un carrelage beige, des carreaux de céramique, un sol en carrelage de céramique, un sol beige, une cabine de douche à porte coulissante, un plan de toilette blanc, des toilettes cachées, meuble simple vasque et meuble-lavabo suspendu.
Inspiration pour une salle de bain principale design en bois brun de taille moyenne avec un placard à porte plane, une baignoire en alcôve, une douche à l'italienne, WC à poser, un carrelage beige, des carreaux de céramique, un sol en carrelage de céramique, un sol beige, une cabine de douche à porte coulissante, un plan de toilette blanc, des toilettes cachées, meuble simple vasque et meuble-lavabo suspendu.
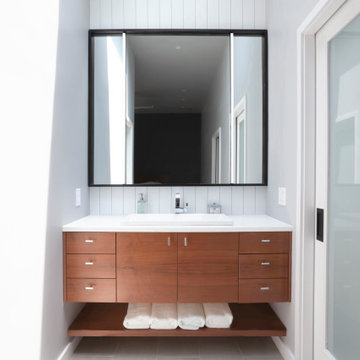
Master bathroom vanity centers under large skylight to bring the natural light - HLODGE - Unionville, IN - Lake Lemon - HAUS | Architecture For Modern Lifestyles (architect + photographer) - WERK | Building Modern (builder)
Idées déco de salles de bain en bois brun avec carrelage mural
7