Idées déco de salles de bain en bois clair avec un plan de toilette beige
Trier par :
Budget
Trier par:Populaires du jour
181 - 200 sur 1 482 photos
1 sur 3
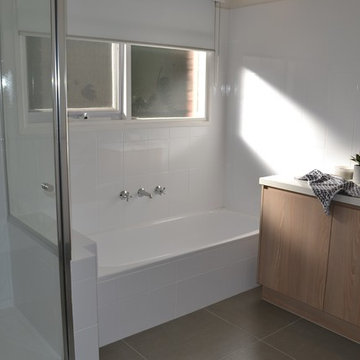
Cette photo montre une salle de bain principale tendance en bois clair de taille moyenne avec un placard à porte plane, une baignoire en alcôve, une douche d'angle, un carrelage blanc, des carreaux de céramique, un mur blanc, un sol en carrelage de porcelaine, une vasque, un plan de toilette en quartz modifié, un sol gris, une cabine de douche à porte battante et un plan de toilette beige.
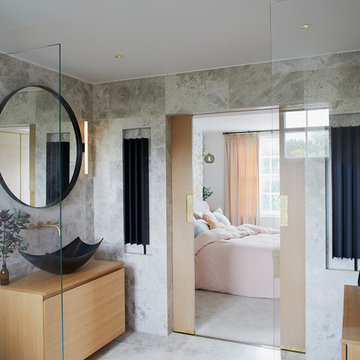
“Milne’s meticulous eye for detail elevated this master suite to a finely-tuned alchemy of balanced design. It shows that you can use dark and dramatic pieces from our carbon fibre collection and still achieve the restful bathroom sanctuary that is at the top of clients’ wish lists.”
Miles Hartwell, Co-founder, Splinter Works Ltd
When collaborations work they are greater than the sum of their parts, and this was certainly the case in this project. I was able to respond to Splinter Works’ designs by weaving in natural materials, that perhaps weren’t the obvious choice, but they ground the high-tech materials and soften the look.
It was important to achieve a dialog between the bedroom and bathroom areas, so the graphic black curved lines of the bathroom fittings were countered by soft pink calamine and brushed gold accents.
We introduced subtle repetitions of form through the circular black mirrors, and the black tub filler. For the first time Splinter Works created a special finish for the Hammock bath and basins, a lacquered matte black surface. The suffused light that reflects off the unpolished surface lends to the serene air of warmth and tranquility.
Walking through to the master bedroom, bespoke Splinter Works doors slide open with bespoke handles that were etched to echo the shapes in the striking marbleised wallpaper above the bed.
In the bedroom, specially commissioned furniture makes the best use of space with recessed cabinets around the bed and a wardrobe that banks the wall to provide as much storage as possible. For the woodwork, a light oak was chosen with a wash of pink calamine, with bespoke sculptural handles hand-made in brass. The myriad considered details culminate in a delicate and restful space.
PHOTOGRAPHY BY CARMEL KING
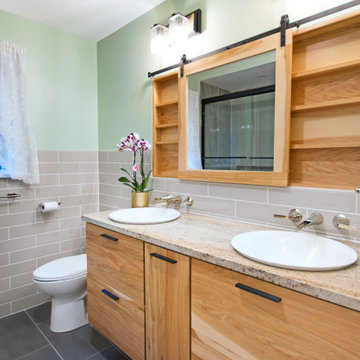
Exemple d'une salle de bain moderne en bois clair de taille moyenne avec un placard à porte plane, une baignoire en alcôve, un combiné douche/baignoire, WC séparés, un carrelage beige, des carreaux de céramique, un mur vert, un sol en carrelage de porcelaine, un lavabo posé, un plan de toilette en granite, un sol gris, une cabine de douche à porte coulissante et un plan de toilette beige.
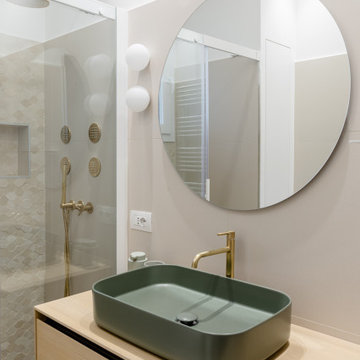
Cette image montre une salle de bain design en bois clair de taille moyenne avec un placard à porte plane, un carrelage beige, des carreaux de porcelaine, un mur blanc, une vasque, un plan de toilette en bois, un plan de toilette beige, une niche, meuble simple vasque et meuble-lavabo suspendu.
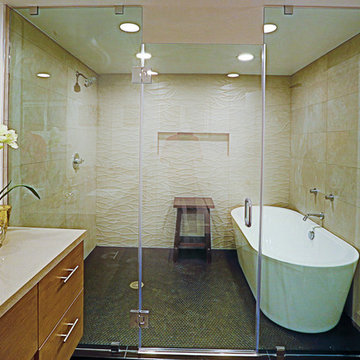
Bedroom of the remodeled house construction in Studio City which included installation of wallpaper, wall mounted lamps and bedroom furniture.
Réalisation d'une petite salle de bain tradition en bois clair avec un mur blanc, parquet foncé, un sol marron, un placard à porte plane, une baignoire indépendante, un carrelage beige, des carreaux de céramique, un lavabo encastré, un plan de toilette en béton, une cabine de douche à porte battante, un plan de toilette beige et WC à poser.
Réalisation d'une petite salle de bain tradition en bois clair avec un mur blanc, parquet foncé, un sol marron, un placard à porte plane, une baignoire indépendante, un carrelage beige, des carreaux de céramique, un lavabo encastré, un plan de toilette en béton, une cabine de douche à porte battante, un plan de toilette beige et WC à poser.

The walls are in clay, the ceiling is in clay and wood, and one of the four walls is a window. Japanese wabi-sabi way of life is a peaceful joy to accept the full life circle. From birth to death, from the point of greatest glory to complete decline. Therefore, the main décor element here is a 6-meter window with a view of the landscape that no matter what will come into the world and die. Again, and again
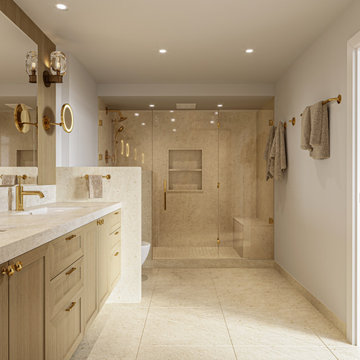
The primary bathroom for this home project is tiled with beige honed limestone on the floor and within the shower. These warm tones evoke the palette and texture of a sand dune and are complimented by the rift white oak bathroom cabinetry, polished quartzite stone countertop, and backsplash. Hand-polished brass wall sconces with a lead crystal shade create soft lighting within the room.
This view showcases the beige honed limestone that extends into a custom-built shower, to create an immersive warm environment. Satin gold hardware gleams to create vibrant highlights throughout the bathroom.
A screen of beige honed limestone was added to the side of the bathroom cabinets, adding privacy and extra room for the placement of satin gold hand towel hardware.
This view of the primary bathroom features a beige honed limestone finish that extends from the floor into the custom-built shower. These warm tones are complimented by the wood finish of the rift white oak bathroom cabinets which feature a polished quartzite stone countertop and backsplash.
A turn in the vanity creates extra cabinet and counter space for storage.
The variations presented for this home project demonstrate the myriad of ways in which natural materials such as wood and stone can be utilized within the home to create luxurious and practical surroundings. Bringing in the fresh, serene qualities of the surrounding oceanscape to create space that enhances day-to-day living.

Sumptuous spaces are created throughout the house with the use of dark, moody colors, elegant upholstery with bespoke trim details, unique wall coverings, and natural stone with lots of movement.
The mix of print, pattern, and artwork creates a modern twist on traditional design.

This gorgeous bathroom renovation features floating cabinets with a light beachwood finish.
Interior design by Mused Interiors
Architecture by Clifford Planning & Architecture
Featuring cabinetry by Plus Interiors

8"x8" Ceramic Floor Tile by Interceramic - Connect Ames
Réalisation d'une salle de bain champêtre en bois clair pour enfant avec un placard avec porte à panneau encastré, un mur vert, un sol en carrelage de céramique, un lavabo encastré, un plan de toilette en quartz modifié, un sol multicolore, un plan de toilette beige, meuble double vasque, meuble-lavabo sur pied et du lambris de bois.
Réalisation d'une salle de bain champêtre en bois clair pour enfant avec un placard avec porte à panneau encastré, un mur vert, un sol en carrelage de céramique, un lavabo encastré, un plan de toilette en quartz modifié, un sol multicolore, un plan de toilette beige, meuble double vasque, meuble-lavabo sur pied et du lambris de bois.

Schlichte, klassische Aufteilung mit matter Keramik am WC und Duschtasse und Waschbecken aus Mineralwerkstoffe. Das Becken eingebaut in eine Holzablage mit Stauraummöglichkeit. Klare Linien und ein Materialmix von klein zu groß definieren den Raum. Großes Raumgefühl durch die offene Dusche.

Idées déco pour une salle de bain classique en bois clair de taille moyenne avec un placard avec porte à panneau encastré, un mur bleu, un sol en carrelage de terre cuite, un lavabo encastré, un sol multicolore, un plan de toilette beige, un plan de toilette en marbre et une cabine de douche à porte battante.
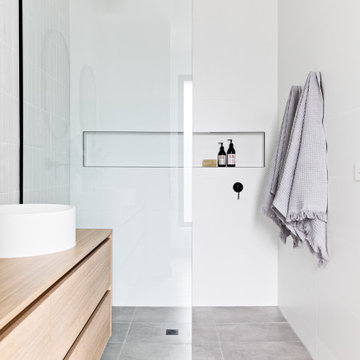
Exemple d'une salle de bain scandinave en bois clair avec un placard à porte plane, une douche à l'italienne, un carrelage gris, une vasque, un plan de toilette en bois, un sol gris, aucune cabine et un plan de toilette beige.

Cette photo montre une salle de bain tendance en bois clair avec un placard à porte plane, un carrelage gris, une vasque, un sol gris, aucune cabine, un plan de toilette beige et une douche double.
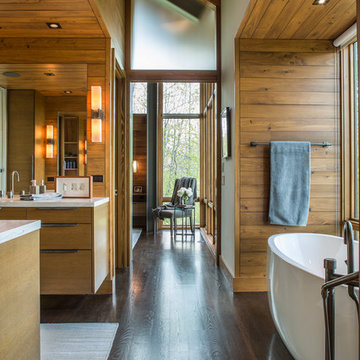
David Dietrich
Inspiration pour une grande salle de bain principale minimaliste en bois clair avec un placard à porte plane, une baignoire indépendante, un mur marron, parquet foncé, un lavabo posé, un plan de toilette en granite, un sol marron et un plan de toilette beige.
Inspiration pour une grande salle de bain principale minimaliste en bois clair avec un placard à porte plane, une baignoire indépendante, un mur marron, parquet foncé, un lavabo posé, un plan de toilette en granite, un sol marron et un plan de toilette beige.
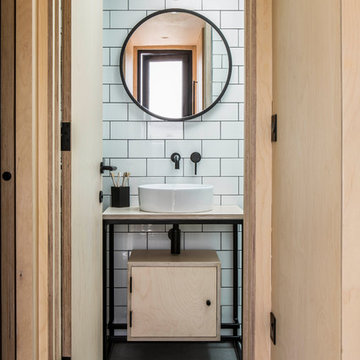
Lucy Walters Photography
Aménagement d'une salle de bain scandinave en bois clair avec un placard à porte plane, un carrelage blanc, un carrelage métro, un mur blanc, sol en béton ciré, une vasque, un plan de toilette en bois, un sol gris et un plan de toilette beige.
Aménagement d'une salle de bain scandinave en bois clair avec un placard à porte plane, un carrelage blanc, un carrelage métro, un mur blanc, sol en béton ciré, une vasque, un plan de toilette en bois, un sol gris et un plan de toilette beige.
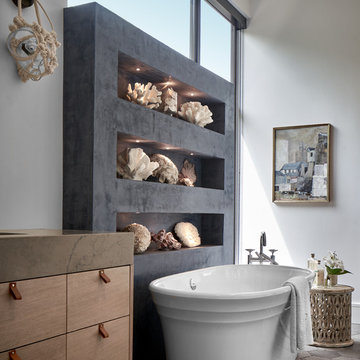
Dror Baldinger
Cette image montre une salle de bain principale marine en bois clair avec un placard à porte plane, une baignoire indépendante, un mur blanc, un plan de toilette beige et une fenêtre.
Cette image montre une salle de bain principale marine en bois clair avec un placard à porte plane, une baignoire indépendante, un mur blanc, un plan de toilette beige et une fenêtre.
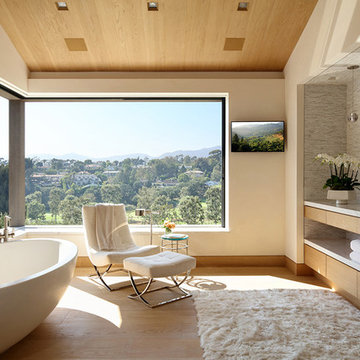
Idée de décoration pour une salle de bain principale design en bois clair avec une baignoire indépendante, un placard à porte plane, un mur beige, parquet clair et un plan de toilette beige.
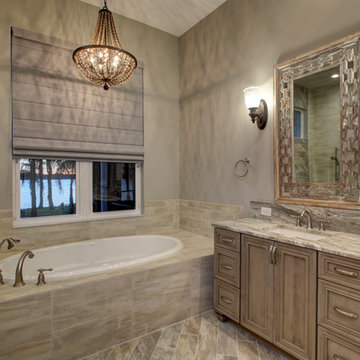
Aménagement d'une grande douche en alcôve principale contemporaine en bois clair avec un placard avec porte à panneau encastré, une baignoire posée, un carrelage beige, des carreaux de porcelaine, un mur gris, un sol en carrelage de porcelaine, un lavabo encastré, un plan de toilette en quartz, un sol beige, une cabine de douche à porte battante et un plan de toilette beige.
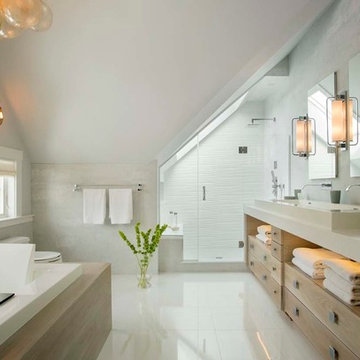
Eric Roth
Aménagement d'une grande douche en alcôve principale bord de mer en bois clair avec une grande vasque, une baignoire posée, un carrelage blanc, un placard sans porte, WC à poser, des carreaux de porcelaine, un mur gris, un plan de toilette en quartz modifié, un sol blanc, une cabine de douche à porte battante, un plan de toilette beige et une fenêtre.
Aménagement d'une grande douche en alcôve principale bord de mer en bois clair avec une grande vasque, une baignoire posée, un carrelage blanc, un placard sans porte, WC à poser, des carreaux de porcelaine, un mur gris, un plan de toilette en quartz modifié, un sol blanc, une cabine de douche à porte battante, un plan de toilette beige et une fenêtre.
Idées déco de salles de bain en bois clair avec un plan de toilette beige
10