Idées déco de salles de bain grises et blanches
Trier par :
Budget
Trier par:Populaires du jour
201 - 220 sur 1 426 photos
1 sur 3
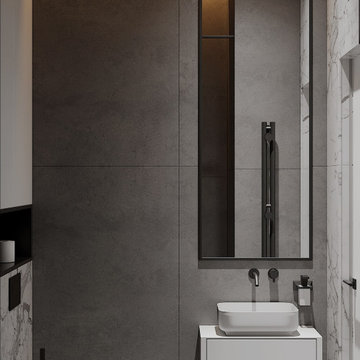
LINEIKA Design Bureau | Интерьер маленькой ванной комнаты в стиле минимализм в Санкт-Петербурге. В отделке стен использовали плитку под бетон, плитку под мрамор крупного формата. Над унитазом разместили открытый стеллаж, а также бойлер и систему для хранения во встроенном шкафу до потолка. Для камерности и уюта комнаты потолок выкрасили в черный цвет.

Vue du lavabo, idéalement situé au plus haut possible de la pente de toit. Calepinage audacieux et gai grâce à l'utilisation d'une faïence bicolore.
Cette photo montre une petite salle d'eau grise et blanche moderne en bois clair avec un placard à porte affleurante, WC suspendus, un carrelage vert, des carreaux de céramique, un mur blanc, parquet peint, un plan vasque, un sol blanc, un plan de toilette blanc, meuble simple vasque, meuble-lavabo sur pied, une douche à l'italienne, une cabine de douche à porte battante et du carrelage bicolore.
Cette photo montre une petite salle d'eau grise et blanche moderne en bois clair avec un placard à porte affleurante, WC suspendus, un carrelage vert, des carreaux de céramique, un mur blanc, parquet peint, un plan vasque, un sol blanc, un plan de toilette blanc, meuble simple vasque, meuble-lavabo sur pied, une douche à l'italienne, une cabine de douche à porte battante et du carrelage bicolore.
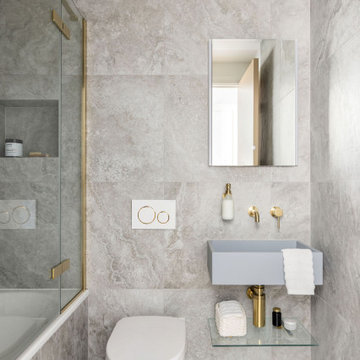
Exemple d'une petite douche en alcôve grise et blanche tendance pour enfant avec des portes de placard grises, une baignoire en alcôve, WC suspendus, un carrelage gris, des carreaux de porcelaine, un mur gris, un sol en carrelage de porcelaine, un lavabo suspendu, un sol gris, une cabine de douche à porte battante, une niche, meuble simple vasque et meuble-lavabo suspendu.
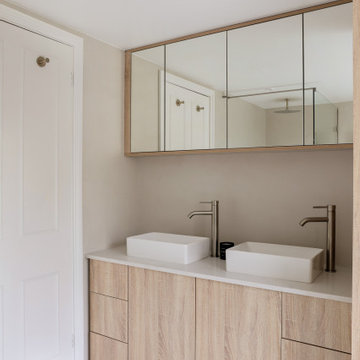
Aménagement d'une petite salle de bain grise et blanche moderne en bois clair pour enfant avec un placard à porte plane, une baignoire posée, une douche ouverte, WC suspendus, un mur gris, un sol en carrelage de porcelaine, une vasque, un plan de toilette en quartz modifié, un sol blanc, aucune cabine, un plan de toilette blanc, meuble double vasque et meuble-lavabo encastré.
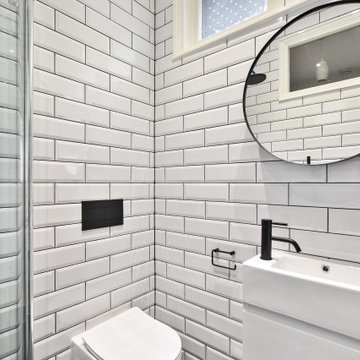
The bold and timeless contrast here of black and white creates drama and fun in this small en-suite shower room. Space is of a premium but the fully folding shower screen and wall to wall wet room drainage mean that the space is functional and easy to use.
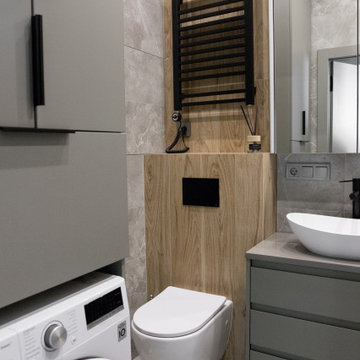
Exemple d'une salle de bain grise et blanche scandinave de taille moyenne avec un placard à porte plane, des portes de placard blanches, WC suspendus, un carrelage gris, des carreaux de porcelaine, un mur gris, un sol en carrelage de porcelaine, un sol gris, une cabine de douche à porte coulissante, meuble simple vasque et meuble-lavabo suspendu.
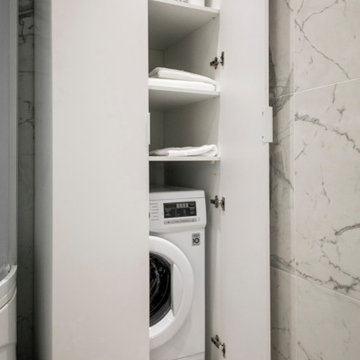
Cette image montre une salle d'eau grise et blanche design de taille moyenne avec un placard à porte plane, des portes de placard blanches, un carrelage gris et des carreaux de porcelaine.
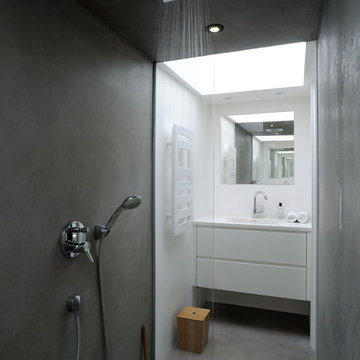
© Studio Erick Saillet
Idées déco pour une salle d'eau grise et blanche scandinave avec un placard à porte plane, des portes de placard blanches, une douche à l'italienne, un mur blanc, sol en béton ciré et un lavabo intégré.
Idées déco pour une salle d'eau grise et blanche scandinave avec un placard à porte plane, des portes de placard blanches, une douche à l'italienne, un mur blanc, sol en béton ciré et un lavabo intégré.
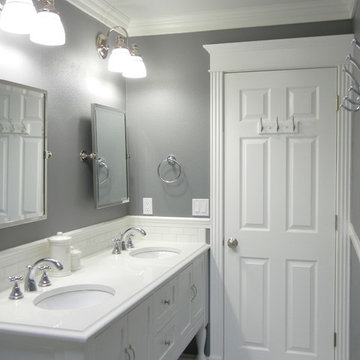
This bathroom is for the kids! This project was completed with wainscoting on the walls, painted wallpaper that has a modern square texture marble mosaic flooring, and crown molding. The vanity and mirrors were purchased from Pottery Barn, putting the icing on the cake for this bathroom remodel.
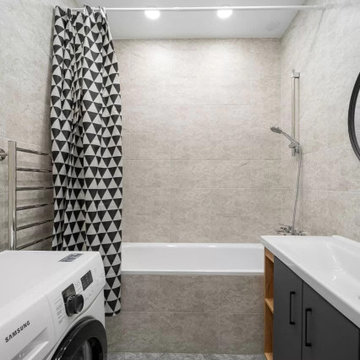
Ремонт с 0 в трёхкомнатной квартире под ключ
Exemple d'une salle de bain principale et grise et blanche tendance de taille moyenne avec un placard à porte plane, des portes de placard noires, une baignoire encastrée, un combiné douche/baignoire, WC à poser, un carrelage gris, des carreaux de céramique, un mur gris, un sol en carrelage de céramique, un lavabo posé, un plan de toilette en surface solide, un sol gris, une cabine de douche avec un rideau, un plan de toilette blanc, buanderie, meuble simple vasque et meuble-lavabo sur pied.
Exemple d'une salle de bain principale et grise et blanche tendance de taille moyenne avec un placard à porte plane, des portes de placard noires, une baignoire encastrée, un combiné douche/baignoire, WC à poser, un carrelage gris, des carreaux de céramique, un mur gris, un sol en carrelage de céramique, un lavabo posé, un plan de toilette en surface solide, un sol gris, une cabine de douche avec un rideau, un plan de toilette blanc, buanderie, meuble simple vasque et meuble-lavabo sur pied.
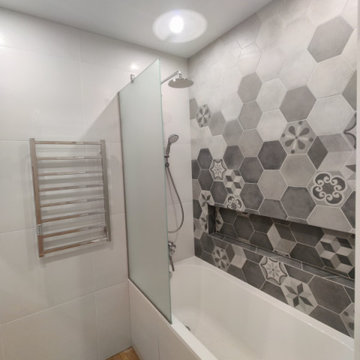
Капитальный ремонт в двухкомнатной квартире в новостройке
Exemple d'une salle de bain principale et grise et blanche tendance de taille moyenne avec un placard à porte plane, des portes de placard blanches, une baignoire encastrée, un combiné douche/baignoire, WC séparés, un carrelage blanc, des carreaux de céramique, un mur blanc, un sol en carrelage de céramique, un lavabo posé, un plan de toilette en surface solide, un sol marron, aucune cabine, un plan de toilette blanc, buanderie, meuble simple vasque et meuble-lavabo suspendu.
Exemple d'une salle de bain principale et grise et blanche tendance de taille moyenne avec un placard à porte plane, des portes de placard blanches, une baignoire encastrée, un combiné douche/baignoire, WC séparés, un carrelage blanc, des carreaux de céramique, un mur blanc, un sol en carrelage de céramique, un lavabo posé, un plan de toilette en surface solide, un sol marron, aucune cabine, un plan de toilette blanc, buanderie, meuble simple vasque et meuble-lavabo suspendu.
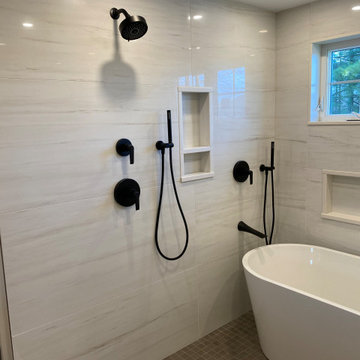
This bathroom has everthing. Large format tile for easy cleaning. 24"x48" tile on the floor and walls with 2"x2" mosaic on the floor
Cette photo montre une grande salle de bain principale et grise et blanche chic en bois clair avec un placard à porte plane, une baignoire indépendante, un espace douche bain, WC à poser, un carrelage blanc, des carreaux de porcelaine, un mur blanc, un sol en carrelage de porcelaine, un lavabo encastré, un plan de toilette en quartz modifié, un sol gris, une cabine de douche à porte battante, un plan de toilette blanc, meuble double vasque et meuble-lavabo suspendu.
Cette photo montre une grande salle de bain principale et grise et blanche chic en bois clair avec un placard à porte plane, une baignoire indépendante, un espace douche bain, WC à poser, un carrelage blanc, des carreaux de porcelaine, un mur blanc, un sol en carrelage de porcelaine, un lavabo encastré, un plan de toilette en quartz modifié, un sol gris, une cabine de douche à porte battante, un plan de toilette blanc, meuble double vasque et meuble-lavabo suspendu.
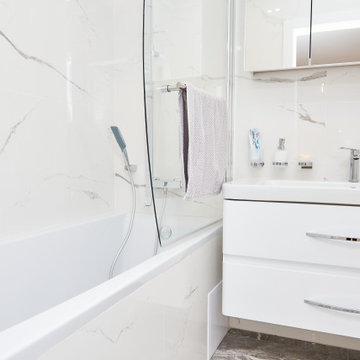
Комплексный ремонт двухкомнатной квартиры в новостройке
Inspiration pour une salle de bain principale et grise et blanche design de taille moyenne avec un placard à porte plane, des portes de placard marrons, une baignoire encastrée, un combiné douche/baignoire, WC suspendus, un carrelage marron, des carreaux de porcelaine, un mur beige, un sol en carrelage de céramique, un lavabo posé, un plan de toilette en surface solide, un sol marron, aucune cabine, un plan de toilette blanc, des toilettes cachées, meuble simple vasque et meuble-lavabo suspendu.
Inspiration pour une salle de bain principale et grise et blanche design de taille moyenne avec un placard à porte plane, des portes de placard marrons, une baignoire encastrée, un combiné douche/baignoire, WC suspendus, un carrelage marron, des carreaux de porcelaine, un mur beige, un sol en carrelage de céramique, un lavabo posé, un plan de toilette en surface solide, un sol marron, aucune cabine, un plan de toilette blanc, des toilettes cachées, meuble simple vasque et meuble-lavabo suspendu.
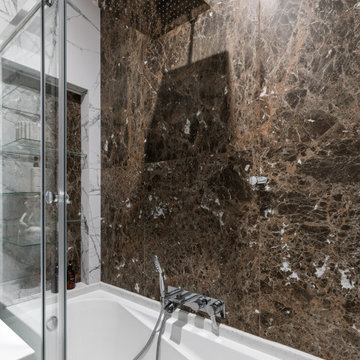
Мы не имели возможности поменять их размеры и габариты, поэтому компактно разместили здесь исключительно всё самое необходимое:
Ванная из литьевого мрамора, раковина, системы хранения в нишах и, конечно, зеркало, подсветка включается по датчику.
Мы использовали встроенную инсталляцию для подвесного унитаза.
В отделке использована комбинация из керамогранита фирмы italon коллекции charm delux.
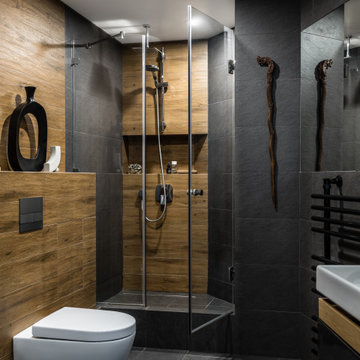
В доме основной и цокольный этажи, поэтому снаружи
дом смотрится довольно компактным. Этому так же способствует форма дома – это круглый дом, чем-то напоминающий по форме юрту. Но на самом деле дом состоит из 20 равных секций, образующих многогранную форму. Дом пришлось почти полностью разобрать,
сохранив металлический каркас крыши и огромную несущую колонну и
возвести его заново в тех же границах и той же формы, но из новых
материалов и полностью перестроив наполнение - внутреннюю планировку,
фасадную часть, веранду и главное, мы открыли потолок дома, обнажив
многочисленные строительные балки крыши. Ведь изначально весь потолок был подшит вагонкой и казалось, что он просто лежит на голове. Когда мы сняли доски и увидели “начинку”, я просто обомлела от этой “балочной” красоты и несколько месяцев рабочие вычищали и реставрировали балки доводя их до совершенства. На первом основном
этаже большое открытое пространство кухни-гостиной и две спальни с
личными зонами. Весь цокольный этаж – это дополнительные зоны –
рабочий кабинет, зона кинотеатра, детская игровая, техническая кухня,
гостевая и т.д. Важным для меня был свет, я хотела впустить много света в
гостиную, ведь солнце идет вдоль гостиной весь день. И вместо небольших
стандартных окон мы сделали окна в пол по всей стене гостиной и не стали
вешать на них шторы. Кроме того в гостиной над зоной кухни и в детской я
разместила антресоли. В гостиной на антресоли мы расположили
библиотеку, в этом месте очень комфортно сидеть – прекрасный обзор и на
гостиную и на улицу. Заходя в дом сразу обращаешь внимание на
потолок – вереницу многочисленных балок. Это деревянные балки, которые
мы отшпаклевали и покрасили в белый цвет. При этом над балками весь
потолок выкрашен в контрастный темный цвет и он кажется бесконечной
бездной. А так же криволинейная половая доска компании Bolefloor удачно
подходит всей идее и форме дома. Так же жизнь подтвердила удобное
расположение кухни – параллельные 2 линии кухни с
варочной панелью Bora, в которую встроена вытяжка. Цветовая гамма получилась контрастная – присутствуют и практически темные помещения спальни, цокольного этажа и контраст оттенков в гостиной от светлого до темного. Так же в доме соединились различные натуральные материалы и шпон дерева, и массивные доски, и крашеные эмалью детали. Мебель подбиралась прежде всего с учетом эстетического аспекта и формы дома. Этой форме подходит не все.
Вообще в доме особенно в гостиной нет общепринятого длинного дивана
для всей семьи или пары кресел перед камином. Мягкая зона в гостиной
несколько фрагментарная и криволинейная. Для решения этих задач отлично вписалась диванная группа марки BoConcept, это диваны, разработанные дизайнером Karim Rashid. Отдельными модулями разной формы и цвета они рассредоточены по зоне гостиной, а рядом с ними много пуфов и придиванных столиков. Они оказались не только необычными, но и очень удобными. В спальне контрастные стены. Тк помещение имеет криволинейную форму, то часть стен и потолок выкрашены в одинаковый темный цвет и тем самым нивелирован линия потолка. В спальне есть мастер спальня и гадреробная комната. Ванная с окном.
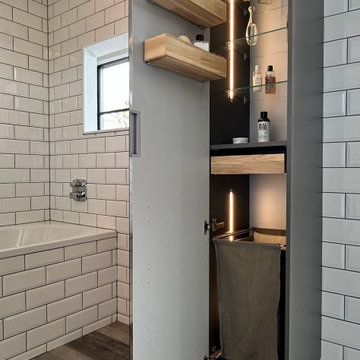
This full-height storage unit from Denmark boasts internal lighting, glass and solid wood, and even comes with a built-in laundry basket to conceal any clutter. It is designed to enhance the appearance of your bathroom by providing a clean and spacious look.
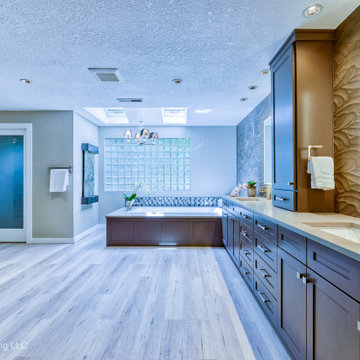
We removed the long wall of mirrors and moved the tub into the empty space at the left end of the vanity. We replaced the carpet with a beautiful and durable Luxury Vinyl Plank. We simply refaced the double vanity with a shaker style.
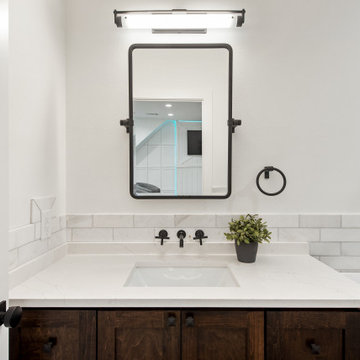
This lovely guest bath features herringbone tile floor, frameless glass shower enclosure, and marble wall tiles. The espresso stained wood vanity is topped with a quartz countertop, undermount sink and wall mounted faucet.
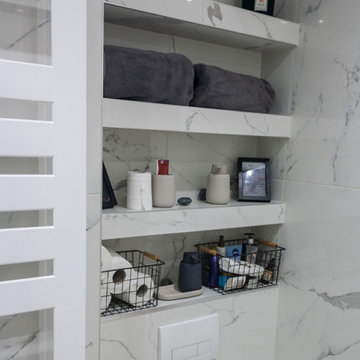
In the recess above the WC the space has been divided into 4 tiled shelves to accommodate rolled towels and personal items.
Inspiration pour une petite salle de bain principale et grise et blanche minimaliste avec un placard à porte plane, des portes de placard blanches, une douche ouverte, WC suspendus, un carrelage blanc, des carreaux de porcelaine, un mur blanc, un sol en carrelage de porcelaine, un lavabo intégré, un sol blanc, aucune cabine, meuble simple vasque et meuble-lavabo suspendu.
Inspiration pour une petite salle de bain principale et grise et blanche minimaliste avec un placard à porte plane, des portes de placard blanches, une douche ouverte, WC suspendus, un carrelage blanc, des carreaux de porcelaine, un mur blanc, un sol en carrelage de porcelaine, un lavabo intégré, un sol blanc, aucune cabine, meuble simple vasque et meuble-lavabo suspendu.
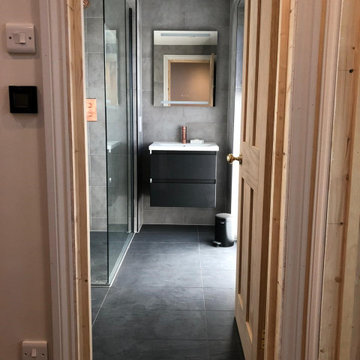
Contemporary bathroom within a traditional townhouse. Bronze fittings with grey finishes.
Idées déco pour une petite salle d'eau grise et blanche classique avec des portes de placard noires, une douche ouverte, WC à poser, un carrelage gris, des carreaux de porcelaine, un mur gris, un sol en carrelage de porcelaine, un lavabo intégré, un sol gris, aucune cabine, une niche, meuble simple vasque et meuble-lavabo suspendu.
Idées déco pour une petite salle d'eau grise et blanche classique avec des portes de placard noires, une douche ouverte, WC à poser, un carrelage gris, des carreaux de porcelaine, un mur gris, un sol en carrelage de porcelaine, un lavabo intégré, un sol gris, aucune cabine, une niche, meuble simple vasque et meuble-lavabo suspendu.
Idées déco de salles de bain grises et blanches
11