Idées déco de salles de bain marrons avec des portes de placard noires
Trier par :
Budget
Trier par:Populaires du jour
41 - 60 sur 4 317 photos
1 sur 3

Transforming this small bathroom into a wheelchair accessible retreat was no easy task. Incorporating unattractive grab bars and making them look seamless was the goal. A floating vanity / countertop allows for roll up accessibility and the live edge of the granite countertops make if feel luxurious. Double sinks for his and hers sides plus medicine cabinet storage helped for this minimal feel of neutrals and breathability. The barn door opens for wheelchair movement but can be closed for the perfect amount of privacy.
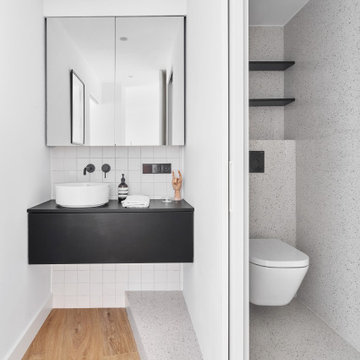
Idée de décoration pour une salle de bain minimaliste avec un placard à porte plane, des portes de placard noires, WC suspendus, un carrelage blanc, un mur blanc, un sol en bois brun, une vasque, un sol marron, un plan de toilette noir, meuble simple vasque et meuble-lavabo suspendu.
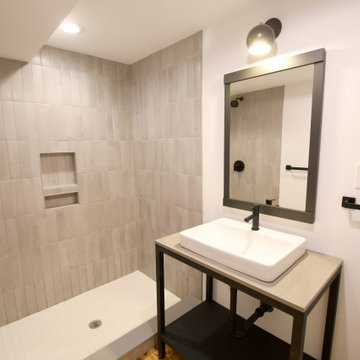
Clean white walls, soft grey subway tiles and stark black fixtures. The clean lines and sharp angles work together with the blonde wood floors to create a very modern Scandinavian style space. Perfect for Ranch 31, a mid-century modern cabin in the woods of the Hudson Valley, NY
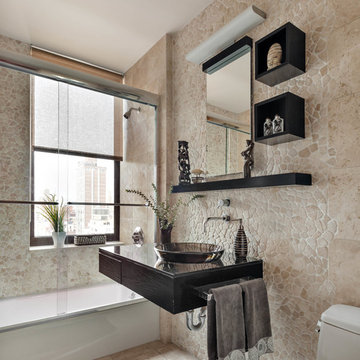
Cette image montre une salle d'eau bohème avec un placard à porte plane, des portes de placard noires, une baignoire en alcôve, un combiné douche/baignoire, WC à poser, un carrelage beige, un mur beige, une vasque, un sol beige et une cabine de douche à porte coulissante.
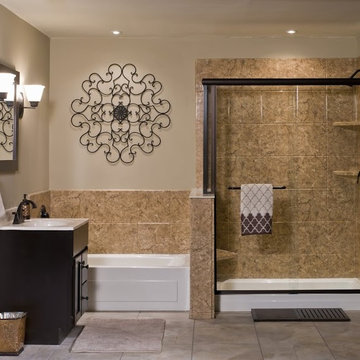
Traditional Bathroom Remodel with Separate Shower & Bathtub
Idées déco pour une douche en alcôve principale méditerranéenne de taille moyenne avec un placard à porte plane, des portes de placard noires, un carrelage beige, des carreaux de céramique, un mur beige, un sol en carrelage de céramique, un lavabo intégré, un plan de toilette en stratifié, un sol beige et une cabine de douche à porte coulissante.
Idées déco pour une douche en alcôve principale méditerranéenne de taille moyenne avec un placard à porte plane, des portes de placard noires, un carrelage beige, des carreaux de céramique, un mur beige, un sol en carrelage de céramique, un lavabo intégré, un plan de toilette en stratifié, un sol beige et une cabine de douche à porte coulissante.
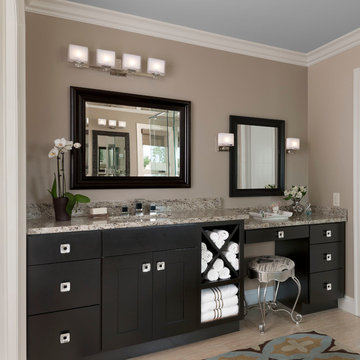
Transitional style master bathroom with quartz countertops and black vanity cabinetry. Flat and recessed panel doors with towel rack. Photo courtesy of Jim McVeigh, KSI Designer. Dura Supreme Napa Panel Black. Photo by Beth Singer.
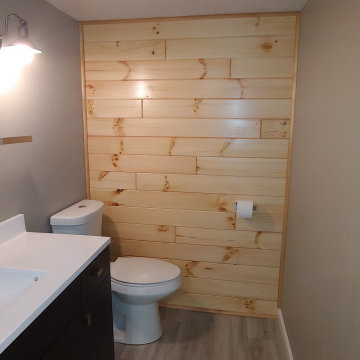
This basement bathroom was added in this remodeling project. The knotty pine tongue and groove accent wall was created to add warmth to the gray walls, gray floor, and black vanity.
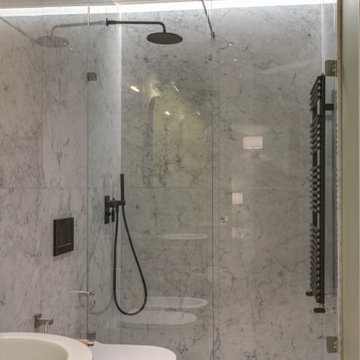
Bagno completamente rivestito in marmo Carrara, con sanitari dal taglio moderno e rubinetterie nere. Doccia a giorno
Réalisation d'une salle d'eau design de taille moyenne avec un placard sans porte, des portes de placard noires, une douche à l'italienne, WC séparés, du carrelage en marbre, parquet clair, un lavabo de ferme, un sol beige et une cabine de douche à porte battante.
Réalisation d'une salle d'eau design de taille moyenne avec un placard sans porte, des portes de placard noires, une douche à l'italienne, WC séparés, du carrelage en marbre, parquet clair, un lavabo de ferme, un sol beige et une cabine de douche à porte battante.
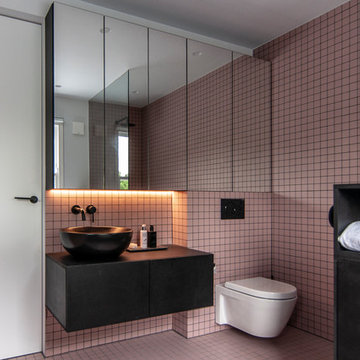
Variant Office
Idée de décoration pour une salle de bain design de taille moyenne avec un placard à porte plane, des portes de placard noires, WC suspendus, un carrelage rose, un mur rose, un sol rose, un plan de toilette noir et une vasque.
Idée de décoration pour une salle de bain design de taille moyenne avec un placard à porte plane, des portes de placard noires, WC suspendus, un carrelage rose, un mur rose, un sol rose, un plan de toilette noir et une vasque.
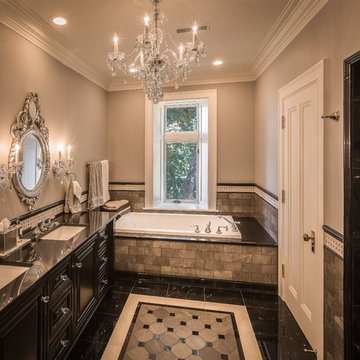
This richly appointed bathroom is part of the guest suite ensemble within a historic remodel, team project MDI was a part of on Oconomowoc Lake.
Cette photo montre une salle de bain chic avec un placard avec porte à panneau surélevé, des portes de placard noires, une baignoire posée, un carrelage noir et blanc, un carrelage gris, un mur gris, un lavabo encastré, un sol multicolore, un plan de toilette noir et un carrelage métro.
Cette photo montre une salle de bain chic avec un placard avec porte à panneau surélevé, des portes de placard noires, une baignoire posée, un carrelage noir et blanc, un carrelage gris, un mur gris, un lavabo encastré, un sol multicolore, un plan de toilette noir et un carrelage métro.

Exemple d'une grande salle de bain principale moderne avec un placard à porte plane, des portes de placard noires, une douche d'angle, un carrelage noir et blanc, mosaïque, un mur blanc, un lavabo encastré, un plan de toilette en marbre et un sol en marbre.
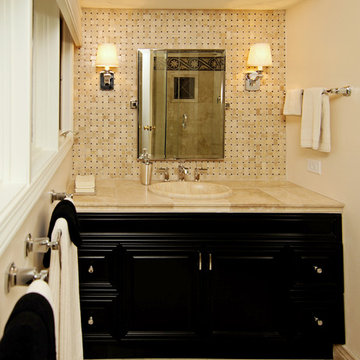
James Jordan Photography
Exemple d'une salle de bain principale chic de taille moyenne avec une vasque, un placard avec porte à panneau surélevé, des portes de placard noires, un plan de toilette en carrelage, une douche d'angle, WC séparés, un carrelage beige, un carrelage de pierre, un mur beige et un sol en marbre.
Exemple d'une salle de bain principale chic de taille moyenne avec une vasque, un placard avec porte à panneau surélevé, des portes de placard noires, un plan de toilette en carrelage, une douche d'angle, WC séparés, un carrelage beige, un carrelage de pierre, un mur beige et un sol en marbre.

The upstairs jack and Jill bathroom for two teenage boys was done in black and white palette. Concrete look, hex shaped tiles on the floor add depth and "cool" to the space. The contemporary lights and round metal framed mirror were mounted on a shiplap wall, again adding texture and layers to the space.
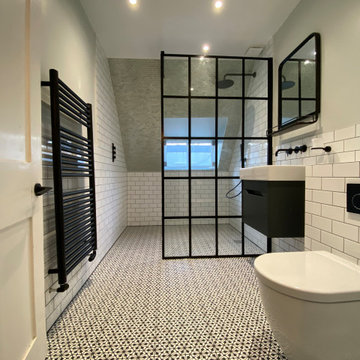
Wet room shower, mosaic Fired Earth tiles on the wall and mosaic on the sloped ceiling, metro type tiles on the walls, crittal style shower panel, black taps and mixers
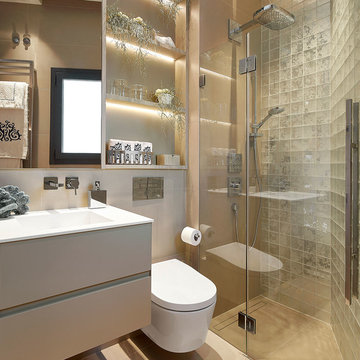
Aménagement d'une petite salle d'eau contemporaine avec des portes de placard noires, un espace douche bain, un mur noir, un plan de toilette en marbre et une cabine de douche à porte battante.
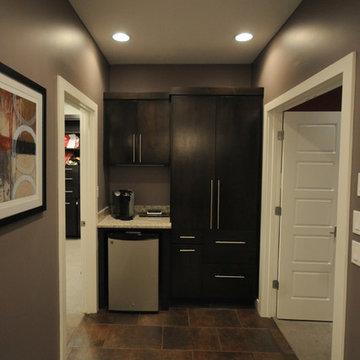
Photography by Starboard & Port of Springfield, Missouri.
Idées déco pour une salle de bain principale industrielle avec un placard à porte plane, des portes de placard noires, une baignoire d'angle, un lavabo posé, un sol marron et un plan de toilette marron.
Idées déco pour une salle de bain principale industrielle avec un placard à porte plane, des portes de placard noires, une baignoire d'angle, un lavabo posé, un sol marron et un plan de toilette marron.
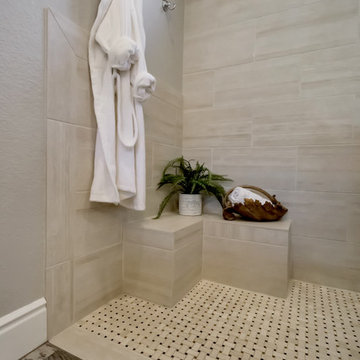
Master Bathroom - Demo'd complete bathroom. Installed Large soaking tub, subway tile to the ceiling, two new rain glass windows, custom smokehouse cabinets, Quartz counter tops and all new chrome fixtures.
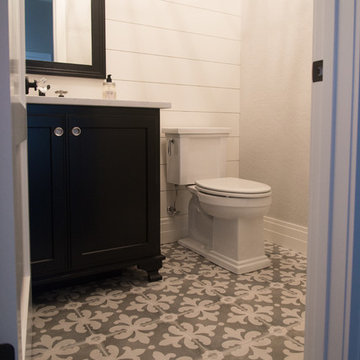
This is a showcase half bathroom. The shiplap walls give it that farm house feel, but the large patterned tiles on the floor definitely give it the shabby chic vibe. The half bath is always a great place to really have some fun with design.
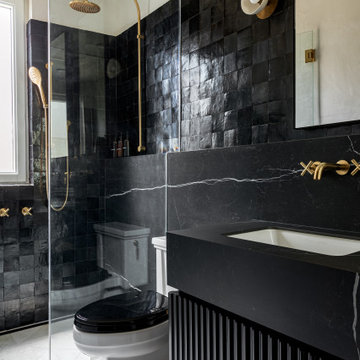
Idées déco pour une douche en alcôve classique avec des portes de placard noires, un carrelage noir, un mur blanc, un lavabo encastré, un sol gris, aucune cabine, un plan de toilette noir, meuble simple vasque, meuble-lavabo suspendu et un placard à porte plane.
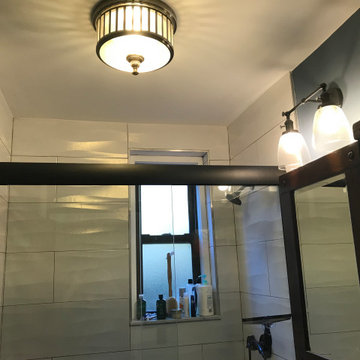
Idée de décoration pour une petite salle d'eau minimaliste avec un placard en trompe-l'oeil, des portes de placard noires, une baignoire en alcôve, un combiné douche/baignoire, WC séparés, un carrelage blanc, des carreaux de porcelaine, un mur blanc, un sol en carrelage de céramique, une grande vasque, un plan de toilette en surface solide, un sol multicolore, une cabine de douche à porte coulissante et un plan de toilette blanc.
Idées déco de salles de bain marrons avec des portes de placard noires
3