Idées déco de salles de bain marrons avec un plafond voûté
Trier par :
Budget
Trier par:Populaires du jour
21 - 40 sur 1 181 photos
1 sur 3

Modern Master Bathroom Design with Custom Door
Idée de décoration pour une grande douche en alcôve principale minimaliste en bois clair avec une baignoire sur pieds, un mur beige, une grande vasque, un sol gris, une cabine de douche à porte battante, un plan de toilette beige, un banc de douche, meuble double vasque, meuble-lavabo encastré et un plafond voûté.
Idée de décoration pour une grande douche en alcôve principale minimaliste en bois clair avec une baignoire sur pieds, un mur beige, une grande vasque, un sol gris, une cabine de douche à porte battante, un plan de toilette beige, un banc de douche, meuble double vasque, meuble-lavabo encastré et un plafond voûté.

Cette image montre une salle de bain principale traditionnelle en bois clair de taille moyenne avec un placard avec porte à panneau encastré, une douche à l'italienne, un bidet, un carrelage blanc, des carreaux de porcelaine, un mur blanc, un sol en calcaire, un lavabo encastré, un plan de toilette en marbre, un sol gris, une cabine de douche à porte battante, un plan de toilette blanc, un banc de douche, meuble double vasque, meuble-lavabo encastré et un plafond voûté.
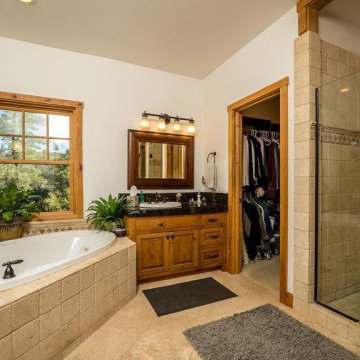
Aménagement d'une grande salle de bain principale et blanche et bois craftsman en bois brun avec un placard à porte shaker, une baignoire d'angle, un espace douche bain, WC à poser, un carrelage beige, des carreaux de céramique, un mur blanc, un sol en carrelage de céramique, un lavabo posé, un plan de toilette en granite, un sol beige, une cabine de douche à porte battante, un plan de toilette noir, meuble double vasque, meuble-lavabo encastré et un plafond voûté.

Inspiration pour une petite douche en alcôve traditionnelle avec des portes de placard blanches, une baignoire en alcôve, WC séparés, un carrelage blanc, un carrelage métro, un mur bleu, un sol en marbre, un lavabo encastré, un sol multicolore, meuble simple vasque, meuble-lavabo encastré, un plafond voûté, boiseries et un placard avec porte à panneau encastré.
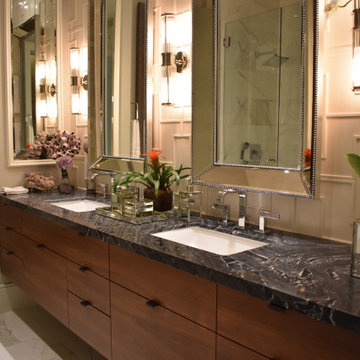
The first guest bathroom features black and white venied granite, white Calacatta Carrara marble, a three- dimensional wall tile, art deco inspired glass sconces, and beaded nickel mirrors with custom walnut flat front cabinetry
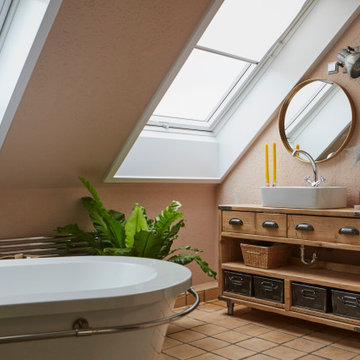
Idée de décoration pour une salle de bain bohème en bois brun avec un placard sans porte, une baignoire indépendante, un mur rose, une vasque, un plan de toilette en bois, un sol beige, un plan de toilette marron, meuble simple vasque, meuble-lavabo sur pied et un plafond voûté.
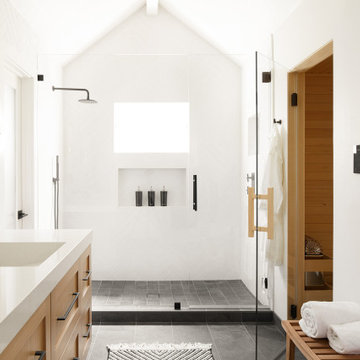
Réalisation d'une salle de bain tradition en bois clair avec un placard à porte shaker, un carrelage blanc, un lavabo encastré, un sol gris, une cabine de douche à porte battante, un plan de toilette blanc, meuble double vasque, meuble-lavabo suspendu et un plafond voûté.
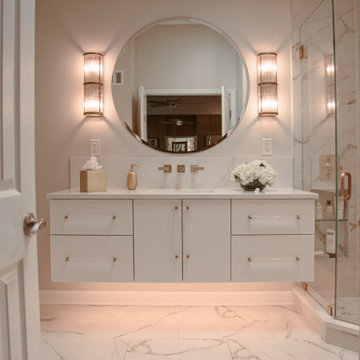
The cabinet appears to float with lighting underneath activated by a motion sensor. The clear Lucite hardware disappears amplifying the minimalist design.
The soft veining in the porcelain tile looks like marble but is safer and offers easier maintenance.
The tall backsplash provides the perfect foundation for the wall-mounted faucet.

This luxurious spa-like bathroom was remodeled from a dated 90's bathroom. The entire space was demolished and reconfigured to be more functional. Walnut Italian custom floating vanities, large format 24"x48" porcelain tile that ran on the floor and up the wall, marble countertops and shower floor, brass details, layered mirrors, and a gorgeous white oak clad slat walled water closet. This space just shines!
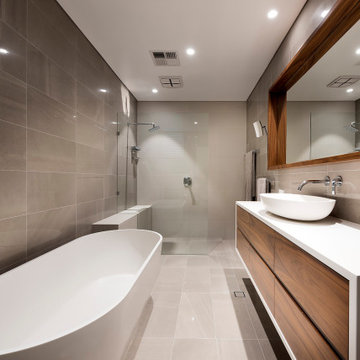
Idée de décoration pour une salle de bain principale minimaliste en bois brun de taille moyenne avec un placard à porte plane, une baignoire indépendante, une douche ouverte, un carrelage marron, du carrelage en travertin, un mur marron, un sol en carrelage de céramique, une vasque, un plan de toilette en quartz modifié, un sol marron, aucune cabine, un plan de toilette blanc, un banc de douche, meuble simple vasque, meuble-lavabo suspendu et un plafond voûté.

Talk about your small spaces. In this case we had to squeeze a full bath into a powder room-sized room of only 5’ x 7’. The ceiling height also comes into play sloping downward from 90” to 71” under the roof of a second floor dormer in this Cape-style home.
We stripped the room bare and scrutinized how we could minimize the visual impact of each necessary bathroom utility. The bathroom was transitioning along with its occupant from young boy to teenager. The existing bathtub and shower curtain by far took up the most visual space within the room. Eliminating the tub and introducing a curbless shower with sliding glass shower doors greatly enlarged the room. Now that the floor seamlessly flows through out the room it magically feels larger. We further enhanced this concept with a floating vanity. Although a bit smaller than before, it along with the new wall-mounted medicine cabinet sufficiently handles all storage needs. We chose a comfort height toilet with a short tank so that we could extend the wood countertop completely across the sink wall. The longer countertop creates opportunity for decorative effects while creating the illusion of a larger space. Floating shelves to the right of the vanity house more nooks for storage and hide a pop-out electrical outlet.
The clefted slate target wall in the shower sets up the modern yet rustic aesthetic of this bathroom, further enhanced by a chipped high gloss stone floor and wire brushed wood countertop. I think it is the style and placement of the wall sconces (rated for wet environments) that really make this space unique. White ceiling tile keeps the shower area functional while allowing us to extend the white along the rest of the ceiling and partially down the sink wall – again a room-expanding trick.
This is a small room that makes a big splash!
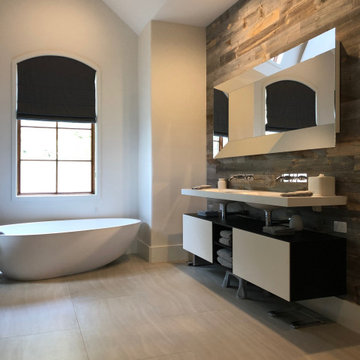
An oversized master bathroom with clean lines and a wood accent wall.
Inspiration pour une très grande salle de bain principale design avec un placard à porte plane, des portes de placard blanches, un carrelage marron, un carrelage imitation parquet, un mur blanc, un sol en bois brun, un sol marron, un plan de toilette blanc, meuble double vasque, meuble-lavabo encastré et un plafond voûté.
Inspiration pour une très grande salle de bain principale design avec un placard à porte plane, des portes de placard blanches, un carrelage marron, un carrelage imitation parquet, un mur blanc, un sol en bois brun, un sol marron, un plan de toilette blanc, meuble double vasque, meuble-lavabo encastré et un plafond voûté.

Cette image montre une grande salle de bain principale traditionnelle en bois brun avec un placard à porte shaker, une baignoire posée, une douche d'angle, un carrelage beige, du carrelage en pierre calcaire, un mur beige, un sol en calcaire, un lavabo posé, un plan de toilette en calcaire, un sol beige, une cabine de douche à porte battante, un plan de toilette beige, meuble double vasque, meuble-lavabo encastré et un plafond voûté.
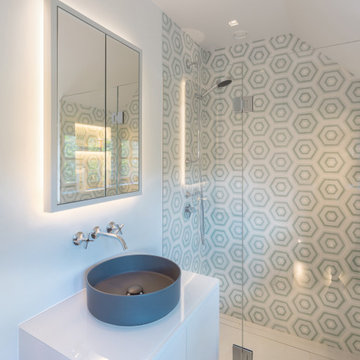
Cette image montre une salle de bain design avec un placard à porte plane, des portes de placard blanches, un carrelage gris, un mur blanc, une vasque, un sol gris, une cabine de douche à porte battante, un plan de toilette blanc, meuble simple vasque, meuble-lavabo suspendu et un plafond voûté.

Inspiration pour une grande salle de bain principale traditionnelle avec des portes de placard beiges, une baignoire indépendante, une douche ouverte, WC séparés, un carrelage blanc, du carrelage en marbre, un mur blanc, un sol en marbre, une vasque, un plan de toilette en quartz modifié, un sol blanc, une cabine de douche à porte battante, un plan de toilette blanc, un banc de douche, meuble double vasque, meuble-lavabo encastré, un plafond voûté, du papier peint et un placard à porte shaker.

The master bath addition is exquisite. It is soothing and serene. The tile floor has crush glass inserts. The vaulted ceiling adds height and interest.
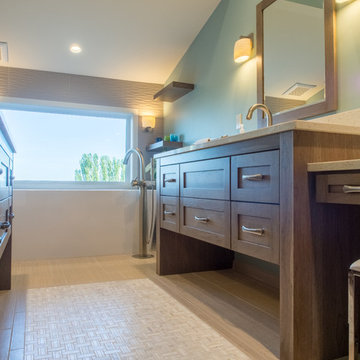
The marble mosaic tile 'rug' defines the space between the two vanities. The floating shelves on either end of the tub do dual duty of providing a landing space for wine glasses as well as offering the homeowners a place for decorative self expression.
Photos by A Kitchen That Works LLC
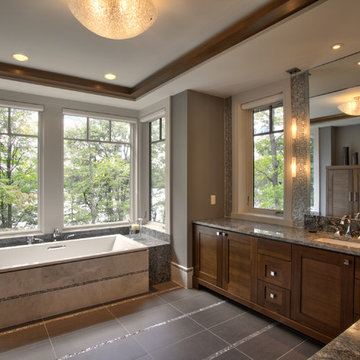
Saari & Forrai Photography
Briarwood II Construction
Aménagement d'une salle de bain principale moderne de taille moyenne avec un placard à porte shaker, des portes de placard marrons, une baignoire posée, un carrelage gris, mosaïque, un mur gris, un sol en carrelage de céramique, un lavabo encastré, un plan de toilette en granite, un sol gris, un plan de toilette gris, meuble double vasque, meuble-lavabo encastré et un plafond voûté.
Aménagement d'une salle de bain principale moderne de taille moyenne avec un placard à porte shaker, des portes de placard marrons, une baignoire posée, un carrelage gris, mosaïque, un mur gris, un sol en carrelage de céramique, un lavabo encastré, un plan de toilette en granite, un sol gris, un plan de toilette gris, meuble double vasque, meuble-lavabo encastré et un plafond voûté.

Once a big pink and yellow bathroom shared by the whole family, we split the room down the middle to create two bathrooms. As this one didn't get the window, we put in a gorgeous sky window for light, ventilation and style. The generous walk-in shower has a nib feature wall in green tile. The custom vanity was designed with open shelving for towels which added to the beach vibe. The fun 'pineapple' pendants are loved by everyone.
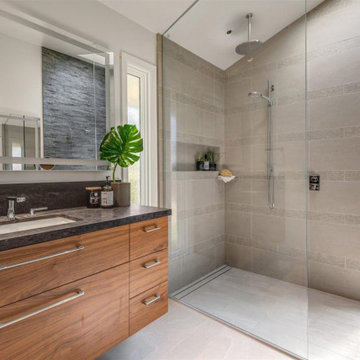
His and Hers Flat-panel dark wood cabinets contrasts with the neutral tile and deep textured countertop. A skylight draws in light and creates a feeling of spaciousness through the glass shower enclosure and a stunning natural stone full height backsplash brings depth to the entire space.
Straight lines, sharp corners, and general minimalism, this masculine bathroom is a cool, intriguing exploration of modern design features.
Idées déco de salles de bain marrons avec un plafond voûté
2