Idées déco de salles de bain rouges avec placards
Trier par :
Budget
Trier par:Populaires du jour
181 - 200 sur 1 818 photos
1 sur 3
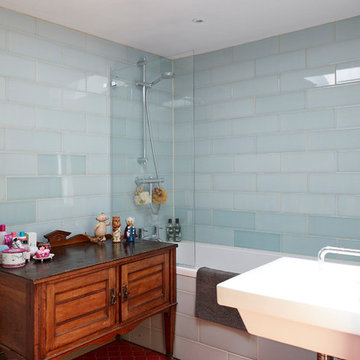
Christina Bull Photography
Inspiration pour une salle de bain principale rustique en bois brun de taille moyenne avec un carrelage bleu, un sol en carrelage de céramique, un lavabo suspendu, un sol rouge, une baignoire en alcôve, un combiné douche/baignoire, un carrelage métro, aucune cabine et un placard avec porte à panneau encastré.
Inspiration pour une salle de bain principale rustique en bois brun de taille moyenne avec un carrelage bleu, un sol en carrelage de céramique, un lavabo suspendu, un sol rouge, une baignoire en alcôve, un combiné douche/baignoire, un carrelage métro, aucune cabine et un placard avec porte à panneau encastré.
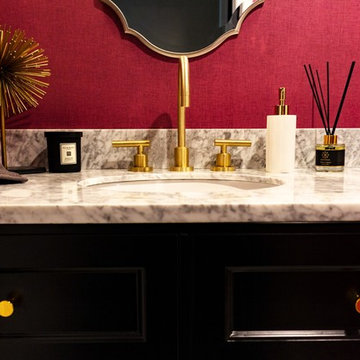
Bathroom Renovation in Porter Ranch, California by A-List Builders
New wallpaper, vanity mirror, marble countertop, gold sink fixtures sconce lighting and cabinet.
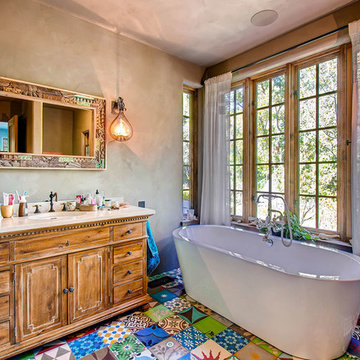
Aménagement d'une salle de bain sud-ouest américain en bois brun avec une baignoire indépendante, un mur beige, un lavabo encastré, un sol multicolore et un placard avec porte à panneau encastré.
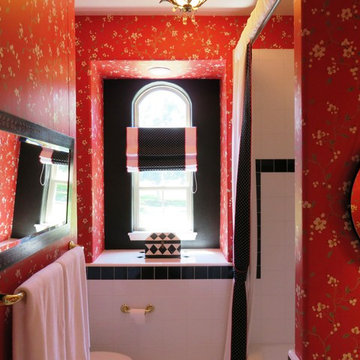
Exemple d'une salle d'eau moderne en bois clair de taille moyenne avec un placard à porte plane, une baignoire en alcôve, un combiné douche/baignoire, WC séparés, un carrelage noir et blanc, un carrelage en pâte de verre, un mur rouge, un sol en carrelage de porcelaine, un lavabo posé et un plan de toilette en carrelage.
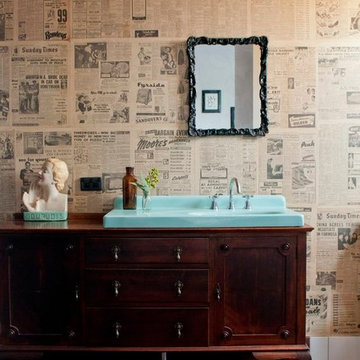
Exemple d'une salle de bain éclectique en bois foncé avec un lavabo posé, parquet foncé, un mur multicolore et un placard avec porte à panneau encastré.
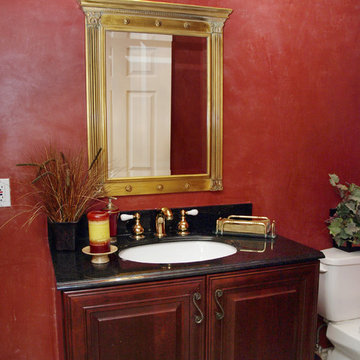
The venetian plaster red walls turned out beautiful in this powder room!
Exemple d'une salle de bain chic en bois foncé de taille moyenne avec un placard avec porte à panneau surélevé, WC séparés, un carrelage noir, un mur rouge, un lavabo encastré, du carrelage en marbre, un sol en marbre et un plan de toilette en granite.
Exemple d'une salle de bain chic en bois foncé de taille moyenne avec un placard avec porte à panneau surélevé, WC séparés, un carrelage noir, un mur rouge, un lavabo encastré, du carrelage en marbre, un sol en marbre et un plan de toilette en granite.
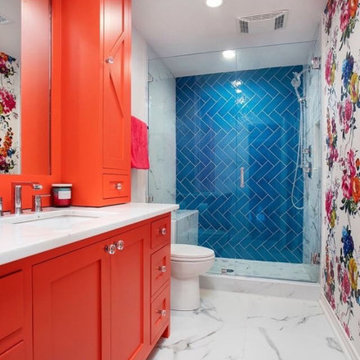
Super cute , bold and fun bathroom.
Idées déco pour une salle de bain contemporaine pour enfant avec un placard à porte shaker, des portes de placard oranges, un carrelage bleu, un sol en marbre et un plan de toilette blanc.
Idées déco pour une salle de bain contemporaine pour enfant avec un placard à porte shaker, des portes de placard oranges, un carrelage bleu, un sol en marbre et un plan de toilette blanc.
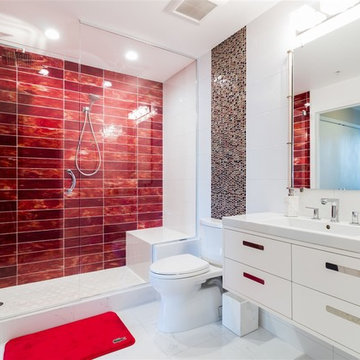
This distinctive Bathroom was completed with gorgeous red glass tile and custom Hansgrohe shower heads that you turn on with a button. The red color was inspired by our clients being native country of Liverpool and a big fan of the Liverpool football team. The bathroom sure brings one alive in the morning.
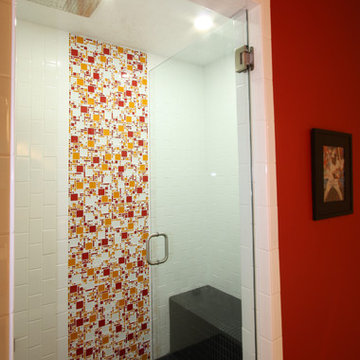
This stylish shower features a European glass mosaic tile with the homeowner's favorite "Orioles" orange! A sophisticated take on a sports themed space!
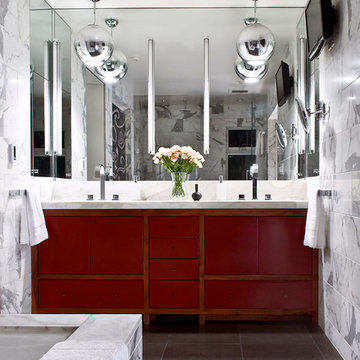
Cette image montre une salle de bain design avec un placard à porte plane, des portes de placard rouges et un carrelage blanc.
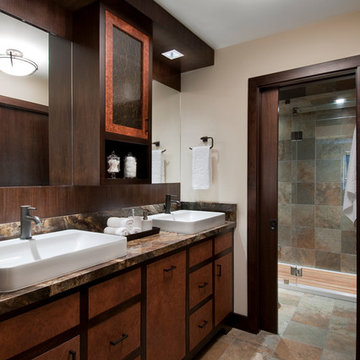
Crystal Waye Photography
Aménagement d'une grande salle de bain contemporaine en bois brun avec une vasque, un plan de toilette en marbre, WC à poser, un carrelage multicolore, un mur beige, un sol en ardoise, du carrelage en ardoise et un placard à porte plane.
Aménagement d'une grande salle de bain contemporaine en bois brun avec une vasque, un plan de toilette en marbre, WC à poser, un carrelage multicolore, un mur beige, un sol en ardoise, du carrelage en ardoise et un placard à porte plane.
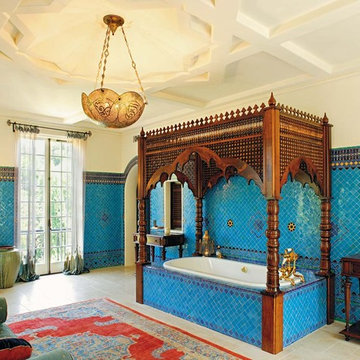
Exemple d'une salle de bain méditerranéenne en bois foncé avec une baignoire posée, un carrelage bleu et un placard avec porte à panneau encastré.
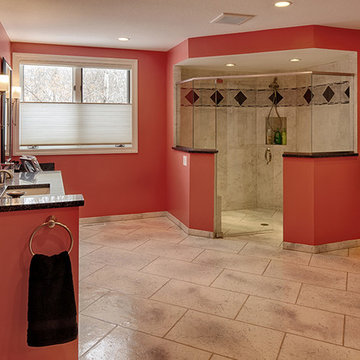
The homeowners requested a green, transitional style remodel of their Master Bathroom. “His” and “Her” vanities features poplar hardwood that was sourced in the US – Midwest and Kentucky and is FSC (Forest Stewardship Council) Certified and the MDF (medium-density fiberboard) used for the drawer fronts and cabinet doors was NAUF (No Added Urea Formaldehyde) Certified. “Her” vanity has a dedicated area where the homeowner can sit and apply her make-up. The custom, full-overlay European style cabinetry with Shaker style doors were painted gray and glazed a charcoal color. The vanity was painted with zero VOC paint. The eco-friendly flooring and shower walls are made of an innovative concrete overlay product called Granicrete and was installed by Tom Eaton, who owns Granicrete, MN along with his wife Jean. The curbless shower features a shower niche for storing shampoo and conditioner, a shower bench and a deco strip on the shower walls that features black diamonds and two rows of natural stone accent tile. The bathroom walls were painted using Sherwin Williams zero VOC "Harmony" paint. The coral wall color is the principal color found in the Trina Turk Trellis Coral King Duvet Cover Set in the Master Bedroom. The custom countertops were made from recycled glass and crushed mirrors
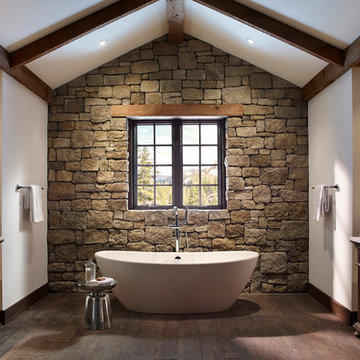
Stone: Moonlight - RoughCut
RoughCut mimics limestone with its embedded, fossilized artifacts and roughly cleaved, pronounced face. Shaped for bold, traditional statements with clean contemporary lines, RoughCut ranges in heights from 2″ to 11″ and lengths from 2″ to over 18″. The color palettes contain blonds, russet, and cool grays.
Get a Sample of RoughCut: https://shop.eldoradostone.com/products/rough-cut-sample

Idées déco pour une salle de bain principale rétro de taille moyenne avec un placard à porte plane, des portes de placard blanches, une baignoire encastrée, un combiné douche/baignoire, WC suspendus, un carrelage orange, un carrelage rouge, des carreaux de céramique, un mur orange, parquet clair, un lavabo posé, un sol multicolore, un plan de toilette blanc, meuble simple vasque, meuble-lavabo suspendu et une cabine de douche à porte battante.

Jonathan Mitchell
Cette image montre une grande douche en alcôve principale craftsman avec un placard à porte plane, des portes de placard blanches, un carrelage noir et blanc, un carrelage blanc, un lavabo encastré, un sol multicolore, un plan de toilette noir, une baignoire indépendante, WC séparés, un carrelage métro, un mur blanc, un sol en carrelage de porcelaine, un plan de toilette en marbre et une cabine de douche à porte battante.
Cette image montre une grande douche en alcôve principale craftsman avec un placard à porte plane, des portes de placard blanches, un carrelage noir et blanc, un carrelage blanc, un lavabo encastré, un sol multicolore, un plan de toilette noir, une baignoire indépendante, WC séparés, un carrelage métro, un mur blanc, un sol en carrelage de porcelaine, un plan de toilette en marbre et une cabine de douche à porte battante.

Fun, Whimsical Guest Bathroom: All done up in Hot Pink and Vibrant Green - this space would make anyone smile.
Cette photo montre une salle de bain éclectique de taille moyenne avec une douche ouverte, WC à poser, un carrelage gris, des carreaux de porcelaine, un mur vert, un sol en carrelage de porcelaine, un lavabo encastré, un plan de toilette en surface solide, un sol blanc, une cabine de douche à porte battante, un plan de toilette vert et un placard à porte persienne.
Cette photo montre une salle de bain éclectique de taille moyenne avec une douche ouverte, WC à poser, un carrelage gris, des carreaux de porcelaine, un mur vert, un sol en carrelage de porcelaine, un lavabo encastré, un plan de toilette en surface solide, un sol blanc, une cabine de douche à porte battante, un plan de toilette vert et un placard à porte persienne.
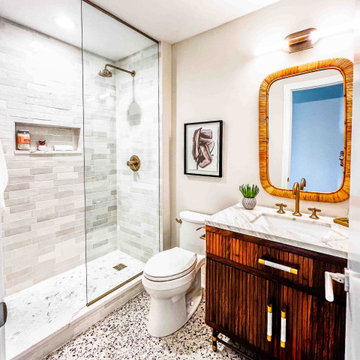
This amazing condo remodel features everything from new Benjamin Moore paint to new hardwood floors and most things in between. The kitchen and guest bathroom both received a whole new facelift. In the kitchen the light blue gray flat panel cabinets bring a pop of color that meshes perfectly with the white backsplash and countertops. Gold fixtures and hardware are sprinkled about for the best amount of sparkle. With a new textured vanity and new tiles the guest bathroom is a dream. Porcelain floor tiles and ceramic wall tiles line this bathroom in a beautiful monochromatic color. A new gray vanity with double under-mount sinks was added to the master bathroom as well. All coming together to make this condo look amazing.
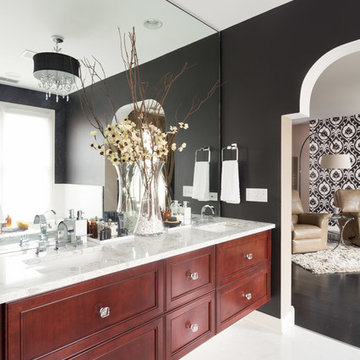
A large master bathroom that exudes glamor and edge. For this bathroom, we adorned the space with a large floating Alderwood vanity consisting of a gorgeous cherry wood finish, large crystal knobs, LED lights, and a mini bar and coffee station.
We made sure to keep a traditional glam look while adding in artistic features such as the creatively shaped entryway, dramatic black accent walls, and intricately designed shower niche.
Other features include a large crystal chandelier, porcelain tiled shower, and subtle recessed lights.
Home located in Glenview, Chicago. Designed by Chi Renovation & Design who serve Chicago and it's surrounding suburbs, with an emphasis on the North Side and North Shore. You'll find their work from the Loop through Lincoln Park, Skokie, Wilmette, and all of the way up to Lake Forest.
For more about Chi Renovation & Design, click here: https://www.chirenovation.com/
To learn more about this project, click here: https://www.chirenovation.com/portfolio/glenview-master-bathroom-remodeling/#bath-renovation
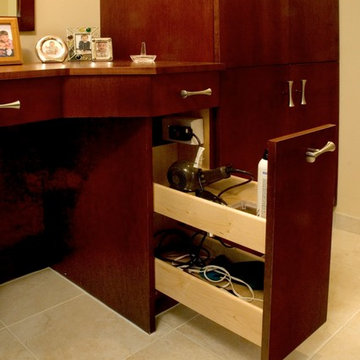
Buxton Photography
Idées déco pour une grande salle de bain principale contemporaine en bois foncé avec un placard à porte plane, une baignoire en alcôve, une douche d'angle, WC séparés, un carrelage beige, un carrelage marron, mosaïque, un mur beige, un sol en carrelage de céramique, un lavabo encastré et un plan de toilette en quartz modifié.
Idées déco pour une grande salle de bain principale contemporaine en bois foncé avec un placard à porte plane, une baignoire en alcôve, une douche d'angle, WC séparés, un carrelage beige, un carrelage marron, mosaïque, un mur beige, un sol en carrelage de céramique, un lavabo encastré et un plan de toilette en quartz modifié.
Idées déco de salles de bain rouges avec placards
10