Idées déco de salles de bain rouges avec une baignoire indépendante
Trier par :
Budget
Trier par:Populaires du jour
61 - 80 sur 282 photos
1 sur 3
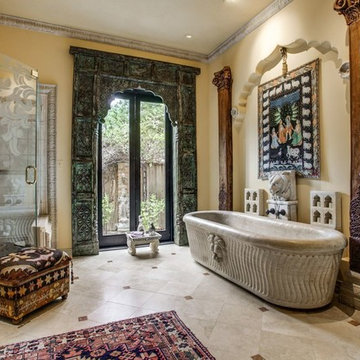
A beautiful bathroom filled with one of a kind treasures from AOI Home. These special elements include an antique Indian arch, door, columns, and a hand-carved marble bathtub. The hand-carved marble lion on the wall hides the water spout.
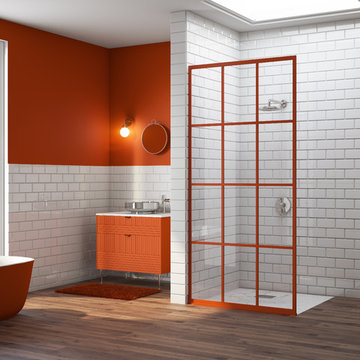
Gridscape Series Colorize Full Divided Light Fixed Panel factory window shower screen featured in eclectic master bath.
Grid Pattern = GS1
Metal Color = Matchtip (Red)
Glass = Clear
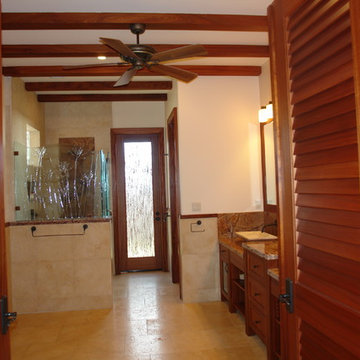
The master bath is rich in nature and yet still light and airy. Stone vessel sinks, bronze faucets and hardware. Cabinets of ribbon grain mahogany made to look like furniture. Cafe rainforest marble counter and full backsplash. Plantation doors. Art glass at shower surround and outdoor shower door. Beamed ceiling and wood fan.
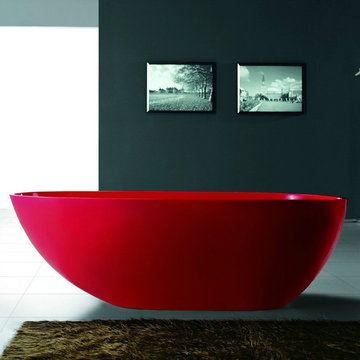
The SW-105R is a solid red modern round half egg freestanding bathtub made of durable white stone resin composite and available in a glossy or a matte finish. This tub combines elegance, durability, and convenience with its high quality construction and modern design. This curved freestanding tub will add a very modern feel to your bathroom and its depth from drain to overflow will give you plenty of space to enjoy a relaxing soaking bath.
Item#: SW-105R
Product Size (inches): 72.8 L x 32.8 W x 22 H inches
Material: Solid Surface/Stone Resin
Color / Finish: Matte Solid Red (Glossy Optional)
Product Weight: 379.1 lbs
Water Capacity: 74 Gallons
Drain to Overflow: 15.7 Inches
FEATURES
This bathtub comes with: A complimentary pop-up drain (Does NOT include any additional piping). All of our bathtubs come equipped with an overflow. The overflow is built integral to the body of the bathtub and leads down to the drain assembly (provided for free). There is only one rough-in waste pipe necessary to drain both the overflow and drain assembly (no visible piping). Please ensure that all of the seals are tightened properly to prevent leaks before completing installation.
If you require an easier installation for our free standing bathtubs, look into purchasing the Bathtub Rough-In Drain Kit for Free Standing Bathtubs.
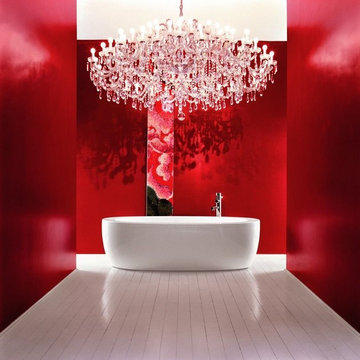
Cette image montre une salle de bain principale design avec une baignoire indépendante et un mur rouge.
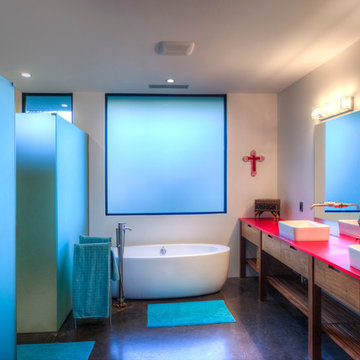
Master Bathroom @ P+P Home
Cette image montre une salle de bain principale design en bois brun de taille moyenne avec une vasque, une baignoire indépendante, une douche d'angle, WC séparés, un mur blanc, sol en béton ciré et un placard à porte plane.
Cette image montre une salle de bain principale design en bois brun de taille moyenne avec une vasque, une baignoire indépendante, une douche d'angle, WC séparés, un mur blanc, sol en béton ciré et un placard à porte plane.
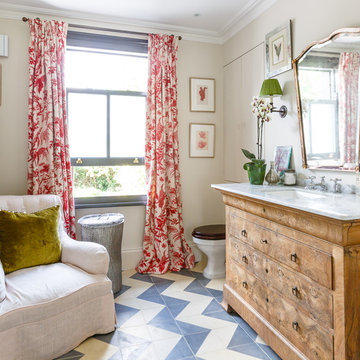
Alex Staniloff
Exemple d'une salle de bain éclectique en bois brun avec une baignoire indépendante, un mur beige, un lavabo encastré et un placard à porte plane.
Exemple d'une salle de bain éclectique en bois brun avec une baignoire indépendante, un mur beige, un lavabo encastré et un placard à porte plane.
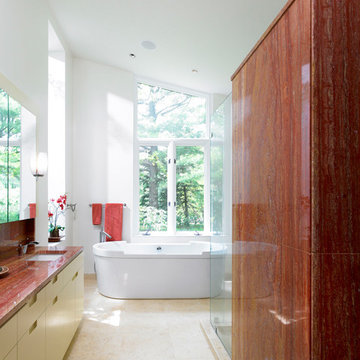
Réalisation d'une salle de bain design avec un lavabo encastré, un placard à porte plane, des portes de placard beiges, une baignoire indépendante, un carrelage rouge, des dalles de pierre, un plan de toilette rouge, un mur blanc et un sol beige.
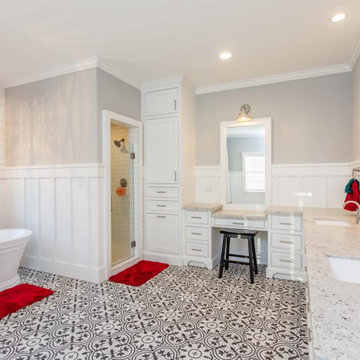
Master Bathroom with flush inset shaker style doors/drawers, shiplap, board and batten.
Aménagement d'une grande salle de bain principale et grise et blanche moderne avec un placard à porte shaker, des portes de placard blanches, une baignoire indépendante, une douche d'angle, WC à poser, un mur blanc, un sol en vinyl, un lavabo encastré, un sol multicolore, une cabine de douche à porte battante, un plan de toilette gris, meuble double vasque, meuble-lavabo encastré, un plafond voûté, boiseries, un plan de toilette en granite et des toilettes cachées.
Aménagement d'une grande salle de bain principale et grise et blanche moderne avec un placard à porte shaker, des portes de placard blanches, une baignoire indépendante, une douche d'angle, WC à poser, un mur blanc, un sol en vinyl, un lavabo encastré, un sol multicolore, une cabine de douche à porte battante, un plan de toilette gris, meuble double vasque, meuble-lavabo encastré, un plafond voûté, boiseries, un plan de toilette en granite et des toilettes cachées.
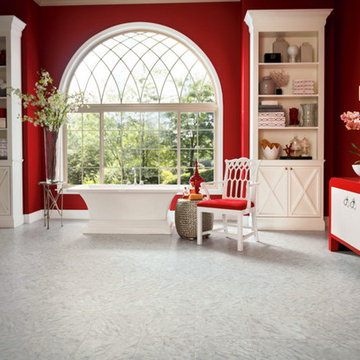
Idée de décoration pour une grande salle de bain principale design avec un placard à porte plane, des portes de placard blanches, une baignoire indépendante, un mur rouge, un sol en vinyl, une vasque et un sol gris.
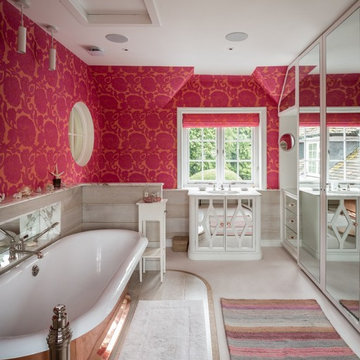
Cette photo montre une salle de bain éclectique de taille moyenne avec un sol beige, des portes de placard blanches, une baignoire indépendante, un mur rose et un plan de toilette blanc.
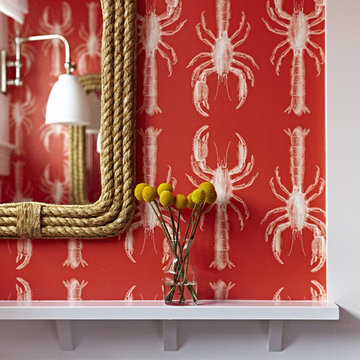
Interior Architecture, Interior Design, Art Curation, and Custom Millwork & Furniture Design by Chango & Co.
Construction by Siano Brothers Contracting
Photography by Jacob Snavely
See the full feature inside Good Housekeeping
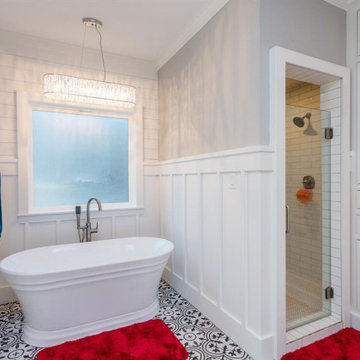
Master Bathroom with flush inset shaker style doors/drawers, shiplap, board and batten.
Exemple d'une grande salle de bain principale et grise et blanche moderne avec un placard à porte shaker, des portes de placard blanches, meuble-lavabo encastré, un carrelage blanc, un plan de toilette en granite, un plan de toilette gris, une baignoire indépendante, une douche d'angle, WC à poser, un mur blanc, un lavabo encastré, un sol multicolore, une cabine de douche à porte battante, meuble double vasque, un plafond voûté et boiseries.
Exemple d'une grande salle de bain principale et grise et blanche moderne avec un placard à porte shaker, des portes de placard blanches, meuble-lavabo encastré, un carrelage blanc, un plan de toilette en granite, un plan de toilette gris, une baignoire indépendante, une douche d'angle, WC à poser, un mur blanc, un lavabo encastré, un sol multicolore, une cabine de douche à porte battante, meuble double vasque, un plafond voûté et boiseries.
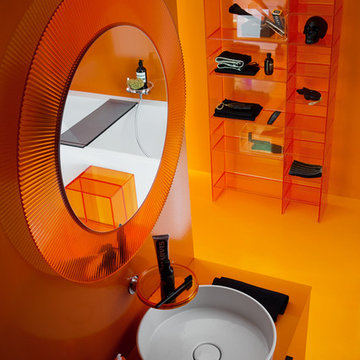
Idée de décoration pour une salle de bain design avec une baignoire indépendante.
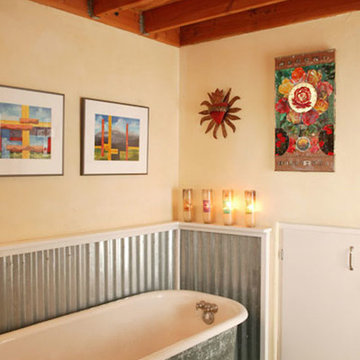
Bob and Kate's own residence was built in 2000 in the Santa Rosa neighborhood in downtown Tucson. We pushed the residence to one side of a small urban lot to create a large courtyard between the house and an adjacent antique (ca. 1911) adobe guesthouse. The main entry is into the courtyard to create the feeling of an outdoor room. The interior of the residence is mainly a single "great room" with a gable ceiling, with bedrooms and bathrooms off of that. Contemporary elements are fused with a somewhat traditional form to create an eclectic modern barrio home.
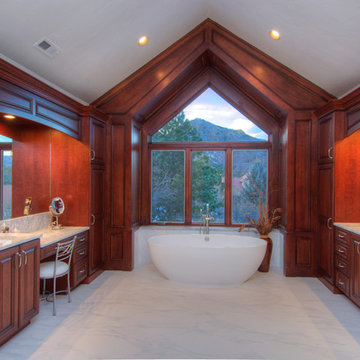
Frameless BBC Select Cherry Burgundy 5 pc 5/8" dovetail Full ext soft close Maple Finish is Sangria w/ Black Glaze Photographer: Paul Kohlman
Cette image montre une grande douche en alcôve principale traditionnelle avec un placard avec porte à panneau surélevé, des portes de placard marrons, une baignoire indépendante, un carrelage gris, un mur blanc et un plan de toilette en granite.
Cette image montre une grande douche en alcôve principale traditionnelle avec un placard avec porte à panneau surélevé, des portes de placard marrons, une baignoire indépendante, un carrelage gris, un mur blanc et un plan de toilette en granite.
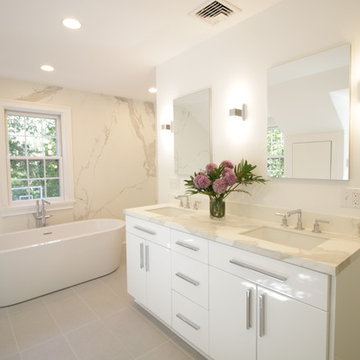
Idée de décoration pour une salle de bain tradition de taille moyenne avec un placard à porte plane, des portes de placard blanches, une baignoire indépendante, WC à poser, un carrelage gris, des carreaux de porcelaine, un mur gris, un sol en carrelage de porcelaine, un lavabo encastré et un plan de toilette en quartz modifié.
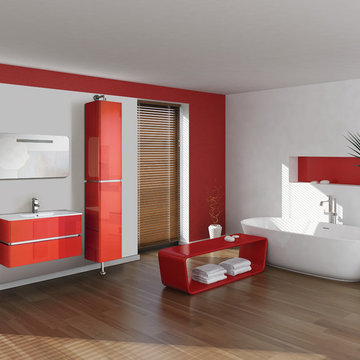
Ever the retro powder room station, Sundance is art deco fused with a festival vibe. Super retro and fun, it’s still a simplistic work of art in terms of outline and finishes. Even with color rush in retro red, its outline is definitively sleek, chic and sophisticated. Doubling as an office vanity, Sundance is a popular choice for bold, yet practical, storage and display solutions with a futuristic concept.
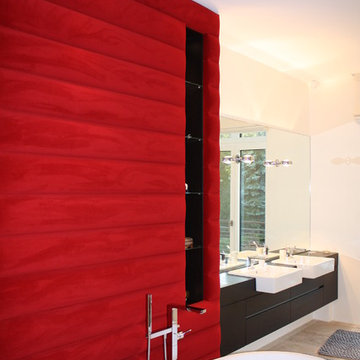
Cette photo montre une salle de bain moderne avec une baignoire indépendante, un lavabo posé et un plan de toilette en bois.
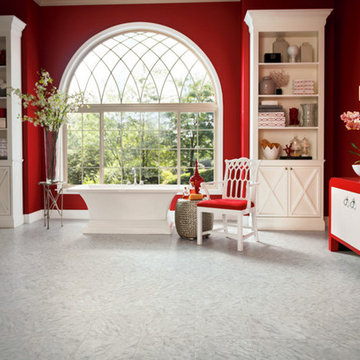
Cette photo montre une grande salle de bain principale asiatique avec un placard à porte plane, des portes de placard blanches, une baignoire indépendante, un carrelage gris, un carrelage blanc, un mur rouge, un sol en carrelage de porcelaine et une vasque.
Idées déco de salles de bain rouges avec une baignoire indépendante
4