Idées déco de salles de bain turquoises avec un plan de toilette marron
Trier par :
Budget
Trier par:Populaires du jour
181 - 200 sur 218 photos
1 sur 3
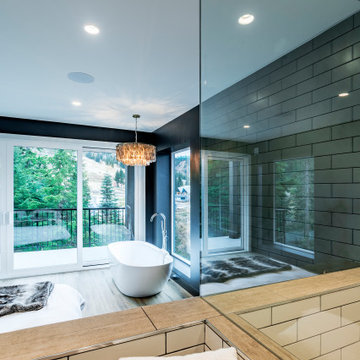
View of the master bath from the corner of the vanity forming part of the pony wall of the large walk in shower.
Photo by Brice Ferre
Aménagement d'une grande salle de bain principale moderne avec un placard à porte plane, des portes de placard noires, une baignoire indépendante, une douche ouverte, un carrelage blanc, un carrelage métro, un sol en vinyl, un lavabo encastré, un plan de toilette en quartz modifié, un sol marron, une cabine de douche à porte battante et un plan de toilette marron.
Aménagement d'une grande salle de bain principale moderne avec un placard à porte plane, des portes de placard noires, une baignoire indépendante, une douche ouverte, un carrelage blanc, un carrelage métro, un sol en vinyl, un lavabo encastré, un plan de toilette en quartz modifié, un sol marron, une cabine de douche à porte battante et un plan de toilette marron.
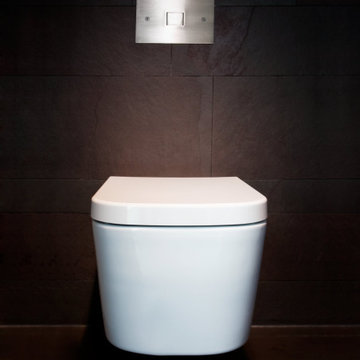
Cette image montre une salle de bain principale minimaliste en bois foncé de taille moyenne avec un placard en trompe-l'oeil, une baignoire indépendante, un carrelage blanc, des carreaux de béton, un mur blanc, une grande vasque et un plan de toilette marron.
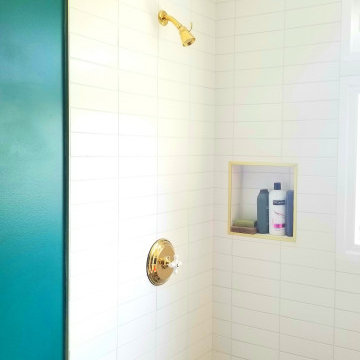
This project was done in historical house from the 1920's and we tried to keep the mid central style with vintage vanity, single sink faucet that coming out from the wall, the same for the rain fall shower head valves. the shower was wide enough to have two showers, one on each side with two shampoo niches. we had enough space to add free standing tub with vintage style faucet and sprayer.
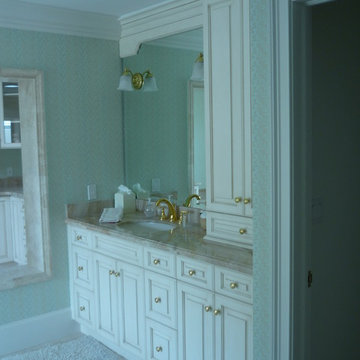
Cette photo montre une salle de bain principale chic de taille moyenne avec un placard avec porte à panneau surélevé, des portes de placard blanches, un plan de toilette en marbre et un plan de toilette marron.
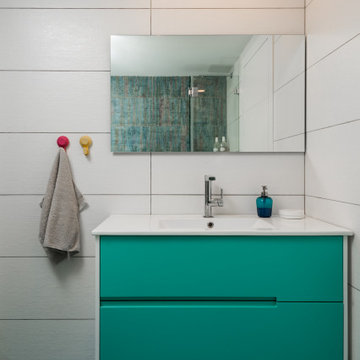
Réalisation d'une salle de bain design de taille moyenne pour enfant avec un placard à porte plane, des portes de placard turquoises, une douche à l'italienne, WC suspendus, un carrelage blanc, des carreaux de porcelaine, un mur blanc, un sol en carrelage de céramique, une vasque, un plan de toilette en quartz modifié, un sol bleu, une cabine de douche à porte battante, un plan de toilette marron, un banc de douche, meuble simple vasque et meuble-lavabo suspendu.
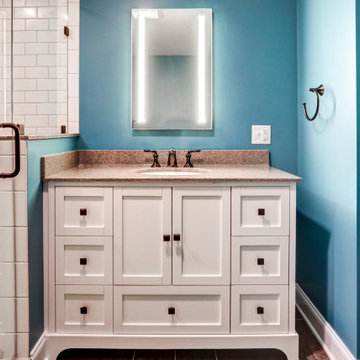
Vanity in Basement Bathroom
Aménagement d'une très grande salle d'eau contemporaine avec des carreaux de céramique, un lavabo encastré, une cabine de douche à porte battante, un plan de toilette marron, meuble simple vasque, meuble-lavabo sur pied, un sol en vinyl, un sol marron, des portes de placard beiges, un carrelage multicolore et un mur bleu.
Aménagement d'une très grande salle d'eau contemporaine avec des carreaux de céramique, un lavabo encastré, une cabine de douche à porte battante, un plan de toilette marron, meuble simple vasque, meuble-lavabo sur pied, un sol en vinyl, un sol marron, des portes de placard beiges, un carrelage multicolore et un mur bleu.
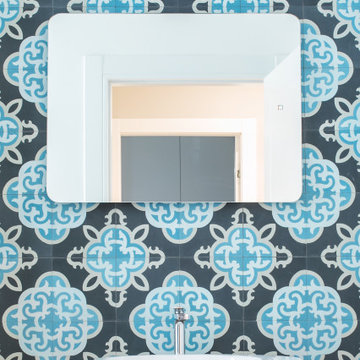
Cementine
Idée de décoration pour une salle de bain principale design avec une baignoire indépendante, un carrelage bleu, des carreaux de béton, un mur bleu, un sol en carrelage de porcelaine, une vasque, un plan de toilette en bois, un sol gris, une cabine de douche à porte battante, meuble simple vasque, un plan de toilette marron et meuble-lavabo suspendu.
Idée de décoration pour une salle de bain principale design avec une baignoire indépendante, un carrelage bleu, des carreaux de béton, un mur bleu, un sol en carrelage de porcelaine, une vasque, un plan de toilette en bois, un sol gris, une cabine de douche à porte battante, meuble simple vasque, un plan de toilette marron et meuble-lavabo suspendu.
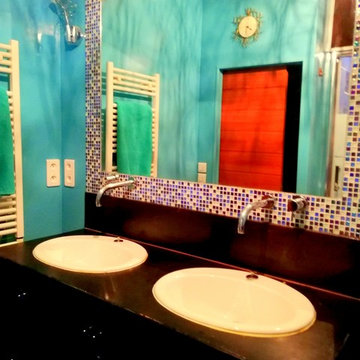
Cette salle de bain a été conçue comme une immersion dans un lagon turquoise. La brillance de la frise de carreaux de verre irisés et des appliques en cristal lui confère un aspect précieux.
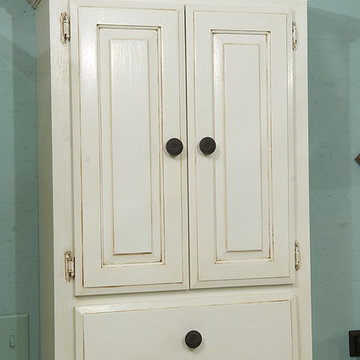
Idées déco pour une salle de bain principale classique en bois foncé de taille moyenne avec un placard en trompe-l'oeil, une douche à l'italienne, WC séparés, un mur bleu, un sol en carrelage de porcelaine, un lavabo encastré, un plan de toilette en granite, un sol beige, une cabine de douche à porte battante et un plan de toilette marron.
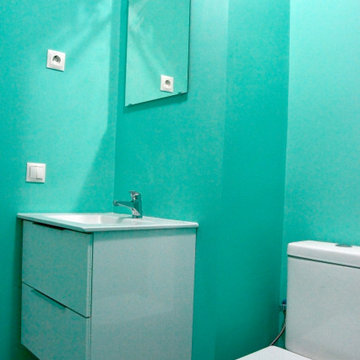
Idée de décoration pour une salle de bain principale minimaliste avec un plan de toilette marron et meuble simple vasque.
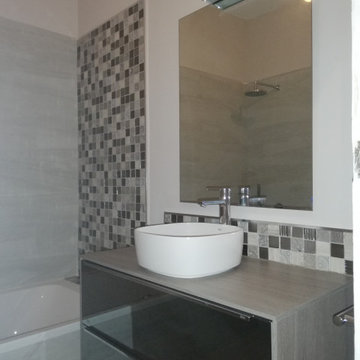
Baño con bañera. Lavabo sobre encimera de mueble espejo, colección roca edición limitada. Bañera de 1.70 de pared a pared con pared mosaico combinado con alicatado igual a solado.
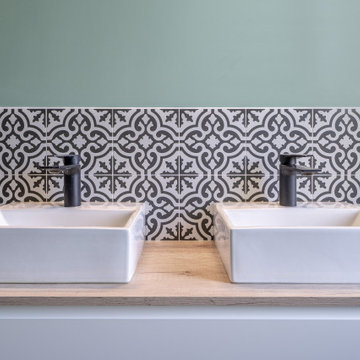
Avec ces matériaux naturels, cette salle de bain nous plonge dans une ambiance de bien-être.
Le bois clair du sol et du meuble bas réchauffe la pièce et rend la pièce apaisante. Cette faïence orientale nous fait voyager à travers les pays orientaux en donnant une touche de charme et d'exotisme à cette pièce.
Tendance, sobre et raffiné, la robinetterie noir mate apporte une touche industrielle à la salle de bain, tout en s'accordant avec le thème de cette salle de bain.
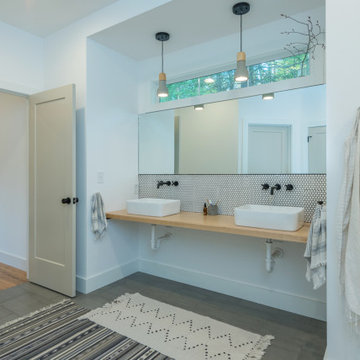
Exemple d'une douche en alcôve principale chic en bois clair de taille moyenne avec un placard sans porte, WC séparés, un carrelage blanc, mosaïque, un mur blanc, carreaux de ciment au sol, une vasque, un plan de toilette en bois, un sol gris, une cabine de douche avec un rideau et un plan de toilette marron.
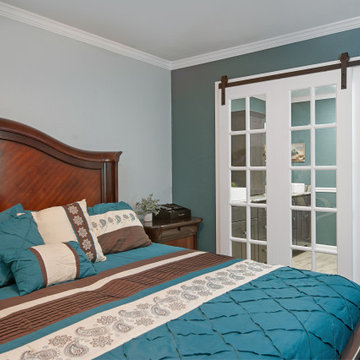
Bathroom Renovation in the Golden Acres area of New Port Richey, FL. We re-imagined the existing space to maximze the square footage. This allowed us the opportunity to incorporate many items that didn't existing in the original space. Items of note are the double vanity, barn door, and large walk-in shower space.
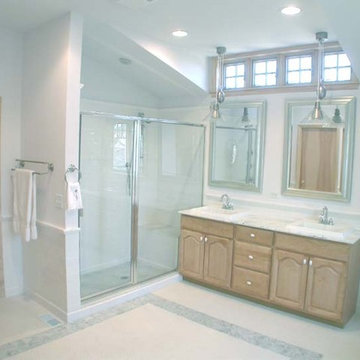
Master Bath Renovation, Addition
Réalisation d'une salle de bain tradition avec un lavabo encastré, une cabine de douche à porte battante et un plan de toilette marron.
Réalisation d'une salle de bain tradition avec un lavabo encastré, une cabine de douche à porte battante et un plan de toilette marron.
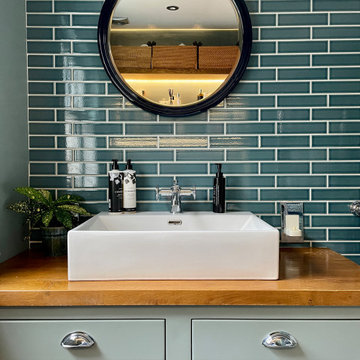
Shower room in loft conversion with Drench black framed shower cubicle and bespoke vanity unit with matching oak shelves. The old PVC window was replaced with a new double glazed sash, painted in F&B Oval Room Blue to match the walls.
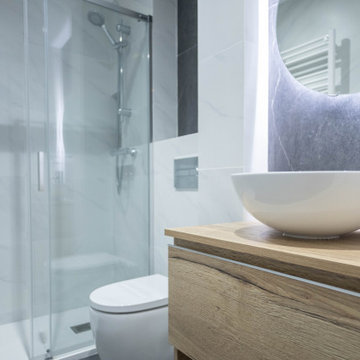
El cuarto de baño se ha renovado en imagen y equipamiento. Presenta un diseño con colores neutros y un ambiente acogedor.
Cette photo montre une salle de bain principale tendance en bois brun de taille moyenne avec un placard à porte plane, une douche à l'italienne, WC à poser, un carrelage blanc, des carreaux de céramique, un sol en carrelage de céramique, une vasque, un plan de toilette en stratifié, un sol gris, une cabine de douche à porte coulissante, un plan de toilette marron, des toilettes cachées, meuble simple vasque et meuble-lavabo suspendu.
Cette photo montre une salle de bain principale tendance en bois brun de taille moyenne avec un placard à porte plane, une douche à l'italienne, WC à poser, un carrelage blanc, des carreaux de céramique, un sol en carrelage de céramique, une vasque, un plan de toilette en stratifié, un sol gris, une cabine de douche à porte coulissante, un plan de toilette marron, des toilettes cachées, meuble simple vasque et meuble-lavabo suspendu.
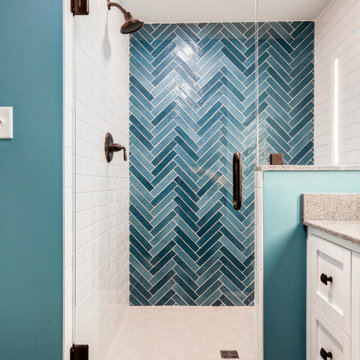
Blue Tile Shower in Basement Bathroom
Inspiration pour une très grande salle d'eau design avec des carreaux de céramique, un lavabo encastré, une cabine de douche à porte battante, un plan de toilette marron, meuble simple vasque, meuble-lavabo sur pied, un sol en vinyl, un sol marron, des portes de placard beiges, un carrelage multicolore et un mur bleu.
Inspiration pour une très grande salle d'eau design avec des carreaux de céramique, un lavabo encastré, une cabine de douche à porte battante, un plan de toilette marron, meuble simple vasque, meuble-lavabo sur pied, un sol en vinyl, un sol marron, des portes de placard beiges, un carrelage multicolore et un mur bleu.

This tiny home has a very unique and spacious bathroom with an indoor shower that feels like an outdoor shower. The triangular cut mango slab with the vessel sink conserves space while looking sleek and elegant, and the shower has not been stuck in a corner but instead is constructed as a whole new corner to the room! Yes, this bathroom has five right angles. Sunlight from the sunroof above fills the whole room. A curved glass shower door, as well as a frosted glass bathroom door, allows natural light to pass from one room to another. Ferns grow happily in the moisture and light from the shower.
This contemporary, costal Tiny Home features a bathroom with a shower built out over the tongue of the trailer it sits on saving space and creating space in the bathroom. This shower has it's own clear roofing giving the shower a skylight. This allows tons of light to shine in on the beautiful blue tiles that shape this corner shower. Stainless steel planters hold ferns giving the shower an outdoor feel. With sunlight, plants, and a rain shower head above the shower, it is just like an outdoor shower only with more convenience and privacy. The curved glass shower door gives the whole tiny home bathroom a bigger feel while letting light shine through to the rest of the bathroom. The blue tile shower has niches; built-in shower shelves to save space making your shower experience even better. The frosted glass pocket door also allows light to shine through.

This tiny home has a very unique and spacious bathroom with an indoor shower that feels like an outdoor shower. The triangular cut mango slab with the vessel sink conserves space while looking sleek and elegant, and the shower has not been stuck in a corner but instead is constructed as a whole new corner to the room! Yes, this bathroom has five right angles. Sunlight from the sunroof above fills the whole room. A curved glass shower door, as well as a frosted glass bathroom door, allows natural light to pass from one room to another. Ferns grow happily in the moisture and light from the shower.
This contemporary, costal Tiny Home features a bathroom with a shower built out over the tongue of the trailer it sits on saving space and creating space in the bathroom. This shower has it's own clear roofing giving the shower a skylight. This allows tons of light to shine in on the beautiful blue tiles that shape this corner shower. Stainless steel planters hold ferns giving the shower an outdoor feel. With sunlight, plants, and a rain shower head above the shower, it is just like an outdoor shower only with more convenience and privacy. The curved glass shower door gives the whole tiny home bathroom a bigger feel while letting light shine through to the rest of the bathroom. The blue tile shower has niches; built-in shower shelves to save space making your shower experience even better. The frosted glass pocket door also allows light to shine through.
Idées déco de salles de bain turquoises avec un plan de toilette marron
10