Idées déco de salles de bains et WC avec des portes de placard beiges et un mur multicolore
Trier par :
Budget
Trier par:Populaires du jour
61 - 80 sur 512 photos
1 sur 3
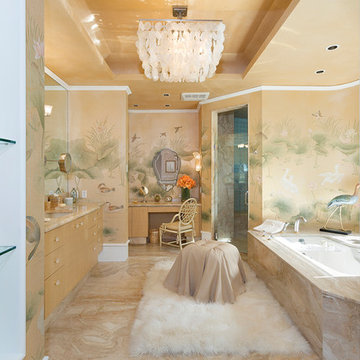
Architectural photography by ibi designs
Idées déco pour une très grande salle de bain principale contemporaine avec un placard à porte plane, des portes de placard beiges, une baignoire en alcôve, un espace douche bain, WC à poser, un carrelage beige, du carrelage en marbre, un mur multicolore, un sol en marbre, un lavabo encastré, un plan de toilette en marbre, un sol beige, une cabine de douche à porte battante et un plan de toilette beige.
Idées déco pour une très grande salle de bain principale contemporaine avec un placard à porte plane, des portes de placard beiges, une baignoire en alcôve, un espace douche bain, WC à poser, un carrelage beige, du carrelage en marbre, un mur multicolore, un sol en marbre, un lavabo encastré, un plan de toilette en marbre, un sol beige, une cabine de douche à porte battante et un plan de toilette beige.
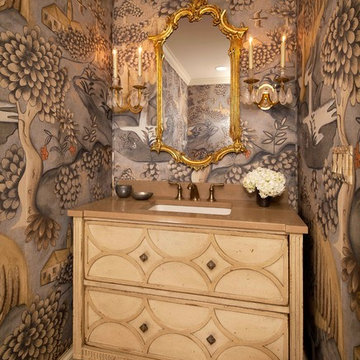
Inspiration pour un WC et toilettes victorien de taille moyenne avec un lavabo encastré, des portes de placard beiges, un mur multicolore, un placard en trompe-l'oeil, un sol en carrelage de céramique, un plan de toilette en quartz modifié, un sol beige et un plan de toilette marron.

Idée de décoration pour une salle de bain principale bohème de taille moyenne avec une vasque, des portes de placard beiges, un plan de toilette en bois, une baignoire sur pieds, un carrelage multicolore, mosaïque, un combiné douche/baignoire, un mur multicolore, sol en béton ciré et un placard avec porte à panneau encastré.
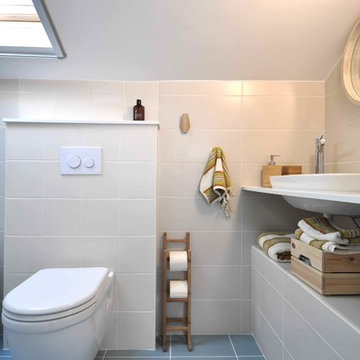
Idée de décoration pour une petite salle d'eau méditerranéenne avec un placard sans porte, des portes de placard beiges, WC suspendus, un carrelage multicolore, des carreaux de céramique, un mur multicolore, un sol en carrelage de céramique, une vasque, un plan de toilette en quartz modifié, un sol bleu et une cabine de douche à porte battante.

Download our free ebook, Creating the Ideal Kitchen. DOWNLOAD NOW
This family from Wheaton was ready to remodel their kitchen, dining room and powder room. The project didn’t call for any structural or space planning changes but the makeover still had a massive impact on their home. The homeowners wanted to change their dated 1990’s brown speckled granite and light maple kitchen. They liked the welcoming feeling they got from the wood and warm tones in their current kitchen, but this style clashed with their vision of a deVOL type kitchen, a London-based furniture company. Their inspiration came from the country homes of the UK that mix the warmth of traditional detail with clean lines and modern updates.
To create their vision, we started with all new framed cabinets with a modified overlay painted in beautiful, understated colors. Our clients were adamant about “no white cabinets.” Instead we used an oyster color for the perimeter and a custom color match to a specific shade of green chosen by the homeowner. The use of a simple color pallet reduces the visual noise and allows the space to feel open and welcoming. We also painted the trim above the cabinets the same color to make the cabinets look taller. The room trim was painted a bright clean white to match the ceiling.
In true English fashion our clients are not coffee drinkers, but they LOVE tea. We created a tea station for them where they can prepare and serve tea. We added plenty of glass to showcase their tea mugs and adapted the cabinetry below to accommodate storage for their tea items. Function is also key for the English kitchen and the homeowners. They requested a deep farmhouse sink and a cabinet devoted to their heavy mixer because they bake a lot. We then got rid of the stovetop on the island and wall oven and replaced both of them with a range located against the far wall. This gives them plenty of space on the island to roll out dough and prepare any number of baked goods. We then removed the bifold pantry doors and created custom built-ins with plenty of usable storage for all their cooking and baking needs.
The client wanted a big change to the dining room but still wanted to use their own furniture and rug. We installed a toile-like wallpaper on the top half of the room and supported it with white wainscot paneling. We also changed out the light fixture, showing us once again that small changes can have a big impact.
As the final touch, we also re-did the powder room to be in line with the rest of the first floor. We had the new vanity painted in the same oyster color as the kitchen cabinets and then covered the walls in a whimsical patterned wallpaper. Although the homeowners like subtle neutral colors they were willing to go a bit bold in the powder room for something unexpected. For more design inspiration go to: www.kitchenstudio-ge.com
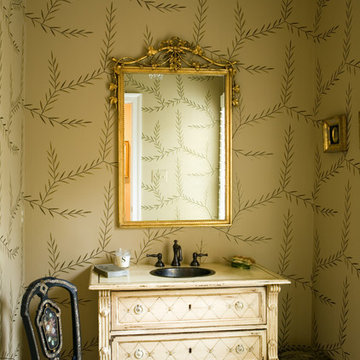
Idées déco pour un petit WC et toilettes classique avec un placard en trompe-l'oeil, des portes de placard beiges, un mur multicolore, un lavabo posé, un sol marron, WC à poser et un plan de toilette en bois.
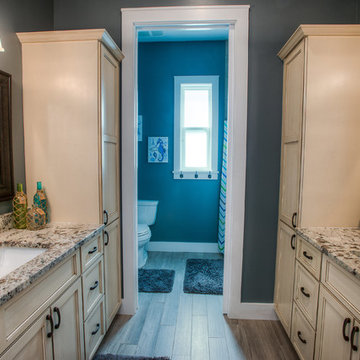
A traditional custom home with high-end finishes, a gourmet kitchen with granite countertops and custom cabinetry. This home has an open concept layout, vaulted ceilings, and wood floors that span through the main living space featuring a colorful pallet and large windows that bring in lots of natural light.
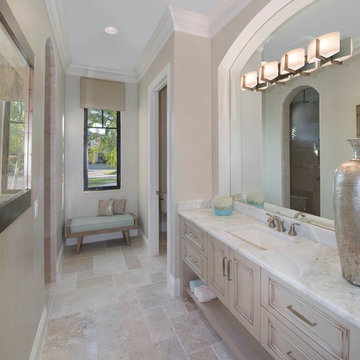
Inspiration pour une grande salle de bain principale méditerranéenne avec un placard avec porte à panneau encastré, des portes de placard beiges, une baignoire posée, une douche d'angle, un mur multicolore, un sol en travertin, un lavabo encastré, un plan de toilette en marbre et un sol beige.
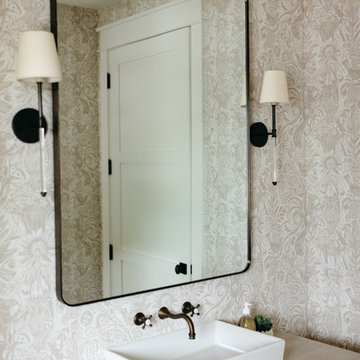
Aménagement d'un WC et toilettes campagne de taille moyenne avec un placard en trompe-l'oeil, des portes de placard beiges, un mur multicolore, une vasque, un plan de toilette en bois et un plan de toilette beige.
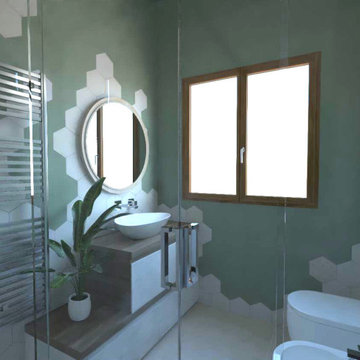
Il rivestimento proposto era a piastrelle listellate, sulle tinte del beige e del rosa, con un inserto in rilievo. Due pareti erano in verde salvia.
Cette image montre une petite salle d'eau traditionnelle avec un placard en trompe-l'oeil, des portes de placard beiges, une douche à l'italienne, un carrelage gris, des carreaux en allumettes, un mur multicolore, un sol en marbre, une vasque, un plan de toilette en bois, un sol rose, une cabine de douche à porte coulissante, un plan de toilette marron, meuble simple vasque, meuble-lavabo suspendu et un plafond en bois.
Cette image montre une petite salle d'eau traditionnelle avec un placard en trompe-l'oeil, des portes de placard beiges, une douche à l'italienne, un carrelage gris, des carreaux en allumettes, un mur multicolore, un sol en marbre, une vasque, un plan de toilette en bois, un sol rose, une cabine de douche à porte coulissante, un plan de toilette marron, meuble simple vasque, meuble-lavabo suspendu et un plafond en bois.
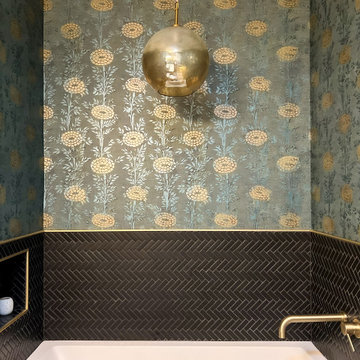
This hall bath was the perfect spot to make a fun statement. The new bath features heated flooring, new chandelier, new soaking tub with tile surround and wallpaper. Because the homeowner is a bath lover, they opted to not install a shower here, but instead use the space to create a fun, spa-like feel.
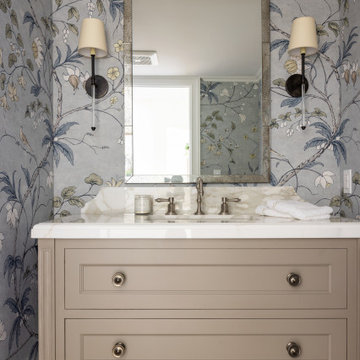
Inspiration pour un WC et toilettes traditionnel avec un placard avec porte à panneau encastré, des portes de placard beiges, un carrelage multicolore, un mur multicolore, parquet foncé, un lavabo encastré, un sol marron, un plan de toilette blanc, meuble-lavabo sur pied et du papier peint.
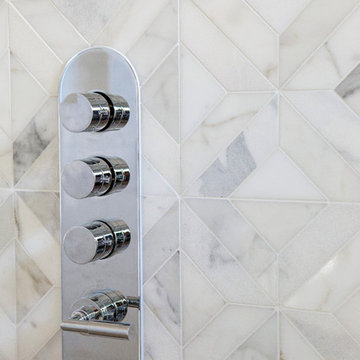
Custom master bathroom with large open shower and free standing concrete bathtub, vanity and dual sink areas.
Shower: Custom designed multi-use shower, beautiful marble tile design in quilted patterns as a nod to the farmhouse era. Custom built industrial metal and glass panel. Shower drying area with direct pass though to master closet.
Vanity and dual sink areas: Custom designed modified shaker cabinetry with subtle beveled edges in a beautiful subtle grey/beige paint color, quartz counter tops with waterfall edge. Custom designed marble back splashes match the shower design, and acrylic hardware add a bit of bling. Beautiful farmhouse themed mirrors and eclectic lighting.
Flooring: Under-flooring temperature control for both heating and cooling, connected through WiFi to weather service. Flooring is beautiful porcelain tiles in wood grain finish.
For more photos of this project visit our website: https://wendyobrienid.com.
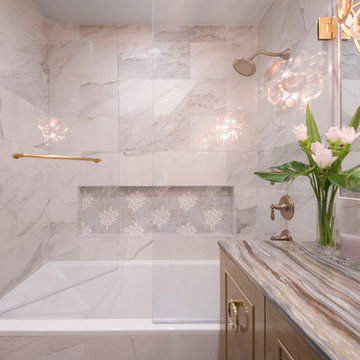
Claudia Giselle Design LLC
Inspiration pour une salle de bain principale style shabby chic de taille moyenne avec un placard en trompe-l'oeil, des portes de placard beiges, une baignoire d'angle, un combiné douche/baignoire, WC séparés, un carrelage gris, des carreaux de porcelaine, un mur multicolore, un sol en carrelage de porcelaine, un lavabo encastré, un sol gris, une cabine de douche à porte battante et un plan de toilette en marbre.
Inspiration pour une salle de bain principale style shabby chic de taille moyenne avec un placard en trompe-l'oeil, des portes de placard beiges, une baignoire d'angle, un combiné douche/baignoire, WC séparés, un carrelage gris, des carreaux de porcelaine, un mur multicolore, un sol en carrelage de porcelaine, un lavabo encastré, un sol gris, une cabine de douche à porte battante et un plan de toilette en marbre.

Salle de bain enfant, ludique, avec papier peint, vasque émaille posée et meuble en bois.
Inspiration pour une salle de bain design de taille moyenne pour enfant avec un placard sans porte, des portes de placard beiges, WC suspendus, un carrelage multicolore, un mur multicolore, un sol en ardoise, un lavabo posé, un plan de toilette en bois, un sol gris, aucune cabine, un plan de toilette beige, meuble simple vasque, meuble-lavabo sur pied et du papier peint.
Inspiration pour une salle de bain design de taille moyenne pour enfant avec un placard sans porte, des portes de placard beiges, WC suspendus, un carrelage multicolore, un mur multicolore, un sol en ardoise, un lavabo posé, un plan de toilette en bois, un sol gris, aucune cabine, un plan de toilette beige, meuble simple vasque, meuble-lavabo sur pied et du papier peint.
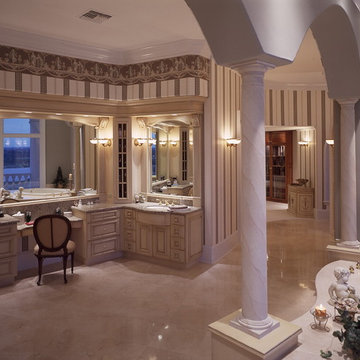
Custom cabinetry by Busby Cabinets. Photography by Michael Lowry Photography
Cette image montre une très grande salle de bain principale méditerranéenne avec un lavabo encastré, un placard avec porte à panneau surélevé, des portes de placard beiges, un plan de toilette en marbre, une baignoire posée, une douche ouverte, WC à poser, un carrelage beige, un carrelage de pierre, un sol en marbre et un mur multicolore.
Cette image montre une très grande salle de bain principale méditerranéenne avec un lavabo encastré, un placard avec porte à panneau surélevé, des portes de placard beiges, un plan de toilette en marbre, une baignoire posée, une douche ouverte, WC à poser, un carrelage beige, un carrelage de pierre, un sol en marbre et un mur multicolore.
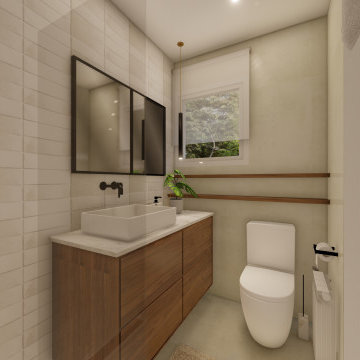
Aseo para la habitación principal, un espacio "pequeño" adaptado ahora con un acabado más moderno y piezas sanitarias nuevas. Colores tierra que añaden calidez y la transición entre el cuarto , vestidor y habitación
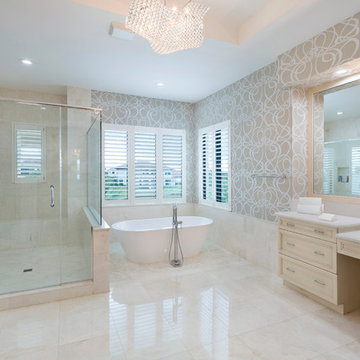
IBI Designs
Réalisation d'une très grande salle de bain principale design avec un placard avec porte à panneau encastré, des portes de placard beiges, une baignoire indépendante, une douche ouverte, WC à poser, un carrelage multicolore, des carreaux de porcelaine, un mur multicolore, un sol en carrelage de porcelaine, un lavabo encastré, un plan de toilette en quartz, un sol beige et une cabine de douche à porte battante.
Réalisation d'une très grande salle de bain principale design avec un placard avec porte à panneau encastré, des portes de placard beiges, une baignoire indépendante, une douche ouverte, WC à poser, un carrelage multicolore, des carreaux de porcelaine, un mur multicolore, un sol en carrelage de porcelaine, un lavabo encastré, un plan de toilette en quartz, un sol beige et une cabine de douche à porte battante.
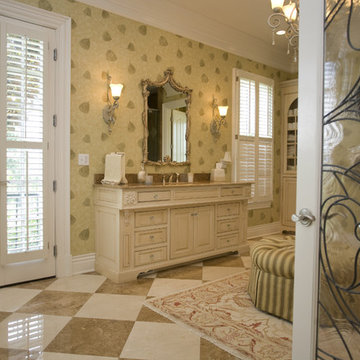
Custom Master Bath by Louisville Builder Sterling Development Group. Luxury master bath with custom cabinetry, heated floors, his and her sinks, soaking tub, custom stain glass french doors, and fireplace.
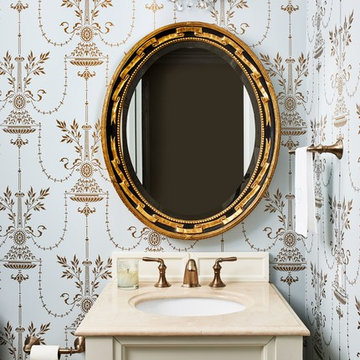
Aménagement d'un WC et toilettes classique avec un placard avec porte à panneau surélevé, des portes de placard beiges, un mur multicolore, un lavabo encastré et un plan de toilette beige.
Idées déco de salles de bains et WC avec des portes de placard beiges et un mur multicolore
4

