Idées déco de salles de bains et WC avec des portes de placard marrons et aucune cabine
Trier par :
Budget
Trier par:Populaires du jour
181 - 200 sur 4 291 photos
1 sur 3
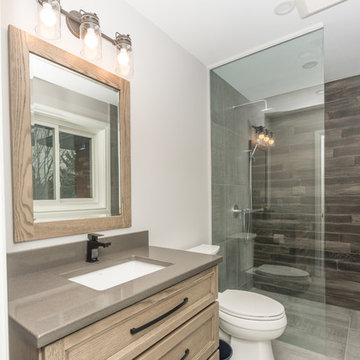
Idée de décoration pour une salle de bain tradition de taille moyenne avec un placard à porte shaker, des portes de placard marrons, une douche à l'italienne, WC séparés, un carrelage marron, des carreaux de porcelaine, un mur gris, un sol en carrelage de porcelaine, un lavabo encastré, un plan de toilette en quartz modifié, un sol gris, aucune cabine et un plan de toilette gris.
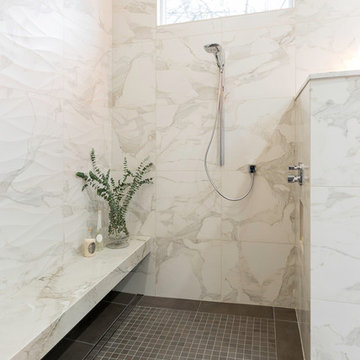
weymarnphoto.com
Idées déco pour une très grande salle de bain principale moderne avec un placard à porte plane, des portes de placard marrons, une baignoire indépendante, une douche double, un carrelage blanc, des carreaux de céramique, un mur gris, un sol en carrelage de céramique, un lavabo encastré, un plan de toilette en quartz modifié, un sol gris, aucune cabine et un plan de toilette blanc.
Idées déco pour une très grande salle de bain principale moderne avec un placard à porte plane, des portes de placard marrons, une baignoire indépendante, une douche double, un carrelage blanc, des carreaux de céramique, un mur gris, un sol en carrelage de céramique, un lavabo encastré, un plan de toilette en quartz modifié, un sol gris, aucune cabine et un plan de toilette blanc.
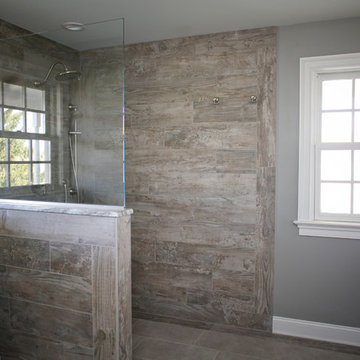
Photo by: Kelly Hess
Idées déco pour une salle de bain principale campagne de taille moyenne avec des portes de placard marrons, une douche à l'italienne, WC séparés, un carrelage marron, des carreaux de porcelaine, un mur gris, un sol en carrelage de porcelaine, un lavabo encastré, un plan de toilette en granite, un sol beige, aucune cabine et un placard à porte plane.
Idées déco pour une salle de bain principale campagne de taille moyenne avec des portes de placard marrons, une douche à l'italienne, WC séparés, un carrelage marron, des carreaux de porcelaine, un mur gris, un sol en carrelage de porcelaine, un lavabo encastré, un plan de toilette en granite, un sol beige, aucune cabine et un placard à porte plane.

Initialement configuré avec 4 chambres, deux salles de bain & un espace de vie relativement cloisonné, la disposition de cet appartement dans son état existant convenait plutôt bien aux nouveaux propriétaires.
Cependant, les espaces impartis de la chambre parentale, sa salle de bain ainsi que la cuisine ne présentaient pas les volumes souhaités, avec notamment un grand dégagement de presque 4m2 de surface perdue.
L’équipe d’Ameo Concept est donc intervenue sur plusieurs points : une optimisation complète de la suite parentale avec la création d’une grande salle d’eau attenante & d’un double dressing, le tout dissimulé derrière une porte « secrète » intégrée dans la bibliothèque du salon ; une ouverture partielle de la cuisine sur l’espace de vie, dont les agencements menuisés ont été réalisés sur mesure ; trois chambres enfants avec une identité propre pour chacune d’entre elles, une salle de bain fonctionnelle, un espace bureau compact et organisé sans oublier de nombreux rangements invisibles dans les circulations.
L’ensemble des matériaux utilisés pour cette rénovation ont été sélectionnés avec le plus grand soin : parquet en point de Hongrie, plans de travail & vasque en pierre naturelle, peintures Farrow & Ball et appareillages électriques en laiton Modelec, sans oublier la tapisserie sur mesure avec la réalisation, notamment, d’une tête de lit magistrale en tissu Pierre Frey dans la chambre parentale & l’intégration de papiers peints Ananbo.
Un projet haut de gamme où le souci du détail fut le maitre mot !

Inspiration pour une salle de bain principale rustique de taille moyenne avec un placard à porte shaker, des portes de placard marrons, une baignoire posée, une douche ouverte, WC à poser, un carrelage marron, un carrelage imitation parquet, un mur marron, un sol en carrelage de céramique, un lavabo encastré, un plan de toilette en quartz modifié, un sol multicolore, aucune cabine, un plan de toilette blanc, un banc de douche, meuble double vasque, meuble-lavabo encastré et du lambris de bois.

This custom-built residence was our client’s childhood home, holding sentimental memories for her. Today as a detail-oriented Dentist and her husband, a retired Sea Captain, they wanted to put their own stamp on the house, making it suitable for their own unique lifestyle.
The main objective of the design was to increase the Puget Sound views in every room possible. This
entailed some areas receiving major overhaul, such as the master suite, lesser updates to the kitchen and office, and a surprise remodel to the expansive wine cellar. All these were done while preserving the home’s 1970s-era quirkiness.
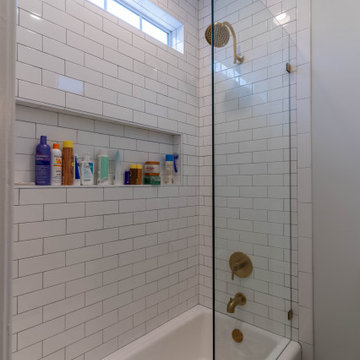
These bathroom renovations unfold a story of renewal, where once-quaint bathrooms are now super spacious, with no shortage of storage solutions, and distinctive tile designs for a touch of contemporary opulence. With an emphasis on modernity, these revamped bathrooms are the perfect place to get ready in the morning, enjoy a luxurious self-care moment, and unwind in the evenings!
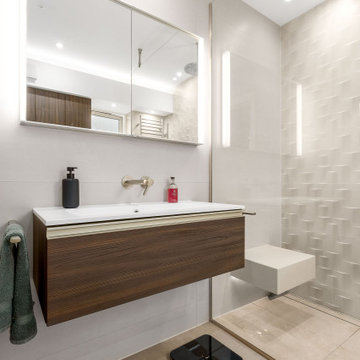
Master En-suite with large walk-in shower, brassware and accessories in brushed nickel, fully tiled bathroom with large format porcelain floor tiles and 3-dimensional ceramic feature wall tiles, wall niches and plenty of storage with wall units and recessed mirror cabinet and floating wall vanity unit.
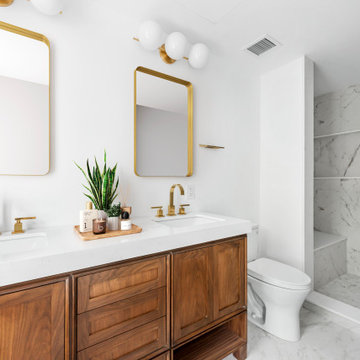
Gut renovated master bathroom in a historic Park Slope Townhouse in Brooklyn, NY.
Exemple d'une douche en alcôve principale chic de taille moyenne avec un placard en trompe-l'oeil, des portes de placard marrons, WC à poser, un carrelage gris, des carreaux de céramique, un mur blanc, un sol en carrelage de céramique, un lavabo posé, un plan de toilette en marbre, un sol gris, aucune cabine, un plan de toilette blanc, un banc de douche, meuble double vasque et meuble-lavabo sur pied.
Exemple d'une douche en alcôve principale chic de taille moyenne avec un placard en trompe-l'oeil, des portes de placard marrons, WC à poser, un carrelage gris, des carreaux de céramique, un mur blanc, un sol en carrelage de céramique, un lavabo posé, un plan de toilette en marbre, un sol gris, aucune cabine, un plan de toilette blanc, un banc de douche, meuble double vasque et meuble-lavabo sur pied.

We did a full renovation update to this bathroom. We redid all the tile to have a back splash for the tub and run into the shower. We extended the Shower to be larger and added a glass partition between the shower and the tub. The tub is an acrylic soaking tub with a floor mounted, free standing faucet with hand held. We added heated flooring under the floor tile for cold Pittsburgh winters. The vanities are 30" vanities that we separated for a "his and hers" station with shelving in between.
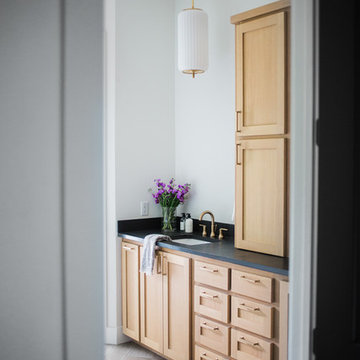
Idées déco pour une grande salle de bain principale campagne avec un placard à porte shaker, des portes de placard marrons, une baignoire indépendante, une douche ouverte, WC séparés, un carrelage blanc, des carreaux de porcelaine, un mur blanc, un sol en carrelage de porcelaine, un lavabo encastré, un plan de toilette en quartz modifié, un sol gris, aucune cabine et un plan de toilette noir.
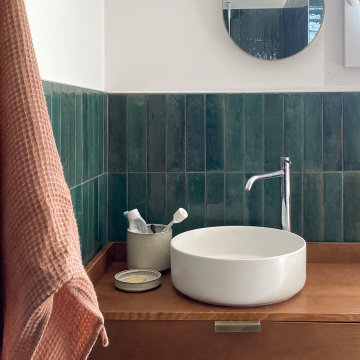
Rénovation complète d'une maison de village à Aix-en-Provence. Redistribution des espaces. Création : d'une entrée avec banquette et rangement ainsi qu'une buanderie.

We were tasked to transform this long, narrow Victorian terrace into a modern space while maintaining some character from the era.
We completely re-worked the floor plan on this project. We opened up the back of this home, by removing a number of walls and levelling the floors throughout to create a space that flows harmoniously from the entry all the way through to the deck at the rear of the property.
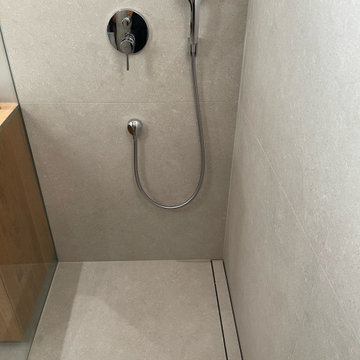
Cette image montre une salle d'eau design de taille moyenne avec un placard à porte persienne, des portes de placard marrons, une douche à l'italienne, un carrelage gris, un mur gris, sol en béton ciré, une vasque, un plan de toilette en bois, un sol gris, aucune cabine, un plan de toilette marron, meuble simple vasque et meuble-lavabo suspendu.
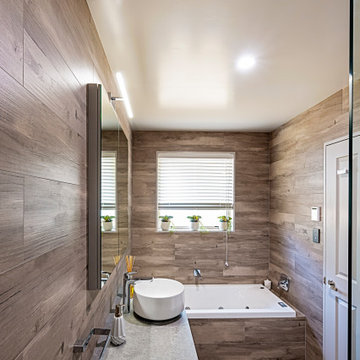
A warm and comfortable Ensuite to relax in. The walk in shower provides easy access. A shampoo recess is a great storage solution and there is soooo much storage in the recessed mirror cabinet.
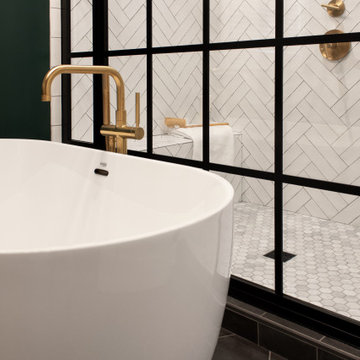
Aménagement d'une salle de bain principale rétro de taille moyenne avec un placard à porte shaker, des portes de placard marrons, une baignoire indépendante, un espace douche bain, un carrelage blanc, des carreaux de porcelaine, un mur vert, un sol en carrelage de porcelaine, un plan de toilette en quartz, un sol noir, aucune cabine, un plan de toilette blanc, un banc de douche, meuble double vasque, meuble-lavabo sur pied et un plafond en bois.
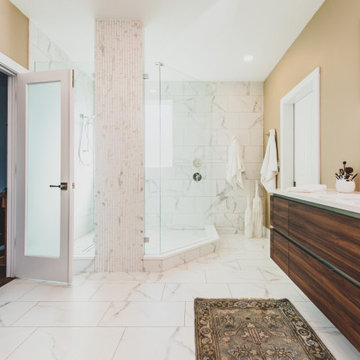
Master bath remodel in Sarasota's Siesta Drive.
Inspiration pour une salle de bain principale design de taille moyenne avec un placard à porte plane, des portes de placard marrons, une douche ouverte, WC à poser, un mur beige, un sol en carrelage de porcelaine, un lavabo posé, un sol blanc, aucune cabine, un plan de toilette blanc, meuble double vasque et meuble-lavabo suspendu.
Inspiration pour une salle de bain principale design de taille moyenne avec un placard à porte plane, des portes de placard marrons, une douche ouverte, WC à poser, un mur beige, un sol en carrelage de porcelaine, un lavabo posé, un sol blanc, aucune cabine, un plan de toilette blanc, meuble double vasque et meuble-lavabo suspendu.
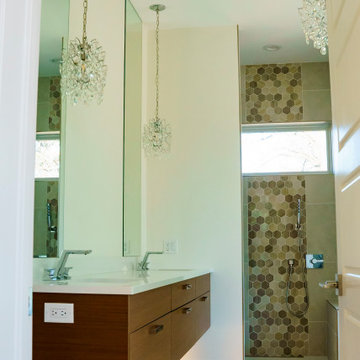
The en suite master bathroom continues the sleek, modern look in this modern home built by Hibbs Homes in 2020. The freestanding tub with clean, sharp angles, warm timber wrapped floating vanity and thoughtful lighting details create a luxurious spa-like atmosphere.
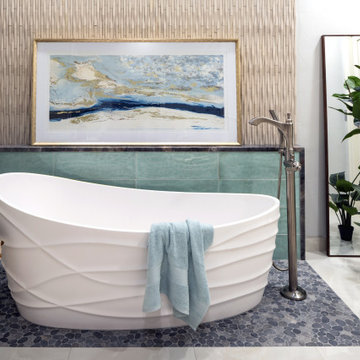
Little did our homeowner know how much his inspiration for his master bathroom renovation might mean to him after the year of Covid 2020. Living in a land-locked state meant a lot of travel to partake in his love of scuba diving throughout the world. When thinking about remodeling his bath, it was only natural for him to want to bring one of his favorite island diving spots home. We were asked to create an elegant bathroom that captured the elements of the Caribbean with some of the colors and textures of the sand and the sea.
The pallet fell into place with the sourcing of a natural quartzite slab for the countertop that included aqua and deep navy blues accented by coral and sand colors. Floating vanities in a sandy, bleached wood with an accent of louvered shutter doors give the space an open airy feeling. A sculpted tub with a wave pattern was set atop a bed of pebble stone and beneath a wall of bamboo stone tile. A tub ledge provides access for products.
The large format floor and shower tile (24 x 48) we specified brings to mind the trademark creamy white sand-swept swirls of Caribbean beaches. The walk-in curbless shower boasts three shower heads with a rain head, standard shower head, and a handheld wand near the bench toped in natural quartzite. Pebble stone finishes the floor off with an authentic nod to the beaches for the feet.
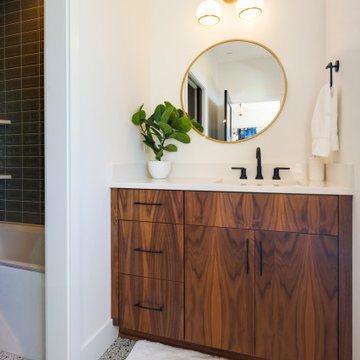
Cette image montre une grande salle de bain principale minimaliste avec un placard à porte plane, des portes de placard marrons, une baignoire indépendante, un espace douche bain, un sol multicolore, aucune cabine, un banc de douche, meuble double vasque et meuble-lavabo suspendu.
Idées déco de salles de bains et WC avec des portes de placard marrons et aucune cabine
10

