Idées déco de salles de bains et WC avec des portes de placard marrons et un sol en ardoise
Trier par :
Budget
Trier par:Populaires du jour
201 - 220 sur 241 photos
1 sur 3

Master bathroom with matt black tub and wood vanity
Photographer: Rob Karosis
Cette photo montre une grande salle de bain principale nature avec un placard à porte plane, des portes de placard marrons, une baignoire indépendante, un carrelage blanc, un mur blanc, un lavabo encastré, un plan de toilette en béton, un sol noir, un plan de toilette noir et un sol en ardoise.
Cette photo montre une grande salle de bain principale nature avec un placard à porte plane, des portes de placard marrons, une baignoire indépendante, un carrelage blanc, un mur blanc, un lavabo encastré, un plan de toilette en béton, un sol noir, un plan de toilette noir et un sol en ardoise.

The vibrant powder room has floral wallpaper highlighted by crisp white wainscoting. The vanity is a custom-made, furniture grade piece topped with white Carrara marble. Black slate floors complete the room.
What started as an addition project turned into a full house remodel in this Modern Craftsman home in Narberth, PA. The addition included the creation of a sitting room, family room, mudroom and third floor. As we moved to the rest of the home, we designed and built a custom staircase to connect the family room to the existing kitchen. We laid red oak flooring with a mahogany inlay throughout house. Another central feature of this is home is all the built-in storage. We used or created every nook for seating and storage throughout the house, as you can see in the family room, dining area, staircase landing, bedroom and bathrooms. Custom wainscoting and trim are everywhere you look, and gives a clean, polished look to this warm house.
Rudloff Custom Builders has won Best of Houzz for Customer Service in 2014, 2015 2016, 2017 and 2019. We also were voted Best of Design in 2016, 2017, 2018, 2019 which only 2% of professionals receive. Rudloff Custom Builders has been featured on Houzz in their Kitchen of the Week, What to Know About Using Reclaimed Wood in the Kitchen as well as included in their Bathroom WorkBook article. We are a full service, certified remodeling company that covers all of the Philadelphia suburban area. This business, like most others, developed from a friendship of young entrepreneurs who wanted to make a difference in their clients’ lives, one household at a time. This relationship between partners is much more than a friendship. Edward and Stephen Rudloff are brothers who have renovated and built custom homes together paying close attention to detail. They are carpenters by trade and understand concept and execution. Rudloff Custom Builders will provide services for you with the highest level of professionalism, quality, detail, punctuality and craftsmanship, every step of the way along our journey together.
Specializing in residential construction allows us to connect with our clients early in the design phase to ensure that every detail is captured as you imagined. One stop shopping is essentially what you will receive with Rudloff Custom Builders from design of your project to the construction of your dreams, executed by on-site project managers and skilled craftsmen. Our concept: envision our client’s ideas and make them a reality. Our mission: CREATING LIFETIME RELATIONSHIPS BUILT ON TRUST AND INTEGRITY.
Photo Credit: Linda McManus Images
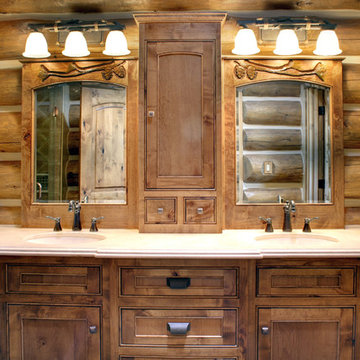
Cette photo montre une douche en alcôve principale montagne de taille moyenne avec un placard avec porte à panneau encastré, des portes de placard marrons, un mur beige, un lavabo encastré, un plan de toilette en granite, une cabine de douche à porte battante, une baignoire indépendante, un sol en ardoise et un sol multicolore.
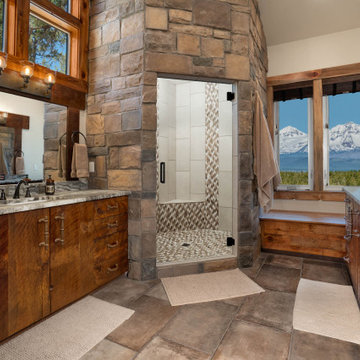
Complete Master Bathroom Remodel done in a mountain home style designed to complement the outdoor areas and views. From the Stone and Tile Shower with 2 shower heads and a rainfall head to the old Barnwood Cabinetry to match other buildings on the property.

In this guest bathroom, the combination of stone and wood creates a modern yet inviting space. A free standing vanity with wood cabinets and a marble pedestal sink with coordinating mirror compliment the stone floor and marble wall tiles.
Photos by Amy Bartlam.

Modern bathroom by Burdge Architects and Associates in Malibu, CA.
Berlyn Photography
Cette photo montre une grande salle de bain principale tendance avec un placard à porte plane, des portes de placard marrons, une douche ouverte, un carrelage gris, un carrelage de pierre, un mur beige, un sol en ardoise, une grande vasque, un plan de toilette en stéatite, un sol gris, aucune cabine et un plan de toilette noir.
Cette photo montre une grande salle de bain principale tendance avec un placard à porte plane, des portes de placard marrons, une douche ouverte, un carrelage gris, un carrelage de pierre, un mur beige, un sol en ardoise, une grande vasque, un plan de toilette en stéatite, un sol gris, aucune cabine et un plan de toilette noir.

FineCraft Contractors, Inc.
Harrison Design
Aménagement d'une petite douche en alcôve principale moderne avec un placard en trompe-l'oeil, des portes de placard marrons, WC séparés, un carrelage beige, des carreaux de porcelaine, un mur beige, un sol en ardoise, un lavabo encastré, un plan de toilette en quartz, un sol multicolore, une cabine de douche à porte battante, un plan de toilette noir, des toilettes cachées, meuble simple vasque, meuble-lavabo sur pied, un plafond voûté et du lambris de bois.
Aménagement d'une petite douche en alcôve principale moderne avec un placard en trompe-l'oeil, des portes de placard marrons, WC séparés, un carrelage beige, des carreaux de porcelaine, un mur beige, un sol en ardoise, un lavabo encastré, un plan de toilette en quartz, un sol multicolore, une cabine de douche à porte battante, un plan de toilette noir, des toilettes cachées, meuble simple vasque, meuble-lavabo sur pied, un plafond voûté et du lambris de bois.
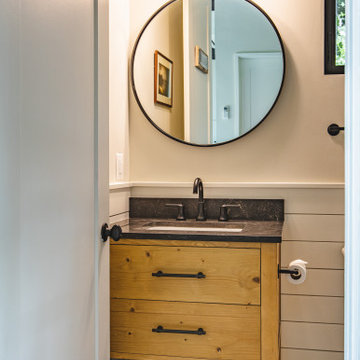
FineCraft Contractors, Inc.
Harrison Design
Réalisation d'une petite salle d'eau minimaliste avec un placard en trompe-l'oeil, des portes de placard marrons, un carrelage beige, un mur beige, un sol en ardoise, un lavabo encastré, un plan de toilette en quartz, un sol multicolore, un plan de toilette noir, des toilettes cachées, meuble simple vasque, meuble-lavabo sur pied, un plafond voûté et du lambris de bois.
Réalisation d'une petite salle d'eau minimaliste avec un placard en trompe-l'oeil, des portes de placard marrons, un carrelage beige, un mur beige, un sol en ardoise, un lavabo encastré, un plan de toilette en quartz, un sol multicolore, un plan de toilette noir, des toilettes cachées, meuble simple vasque, meuble-lavabo sur pied, un plafond voûté et du lambris de bois.
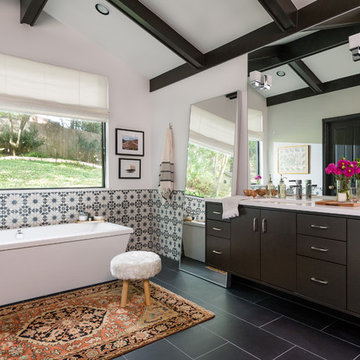
Inspiration pour une grande douche en alcôve principale traditionnelle avec un lavabo encastré, une baignoire indépendante, un carrelage multicolore, un mur blanc, un placard à porte plane, des portes de placard marrons, des carreaux de céramique, un sol en ardoise, un sol gris et une cabine de douche à porte battante.
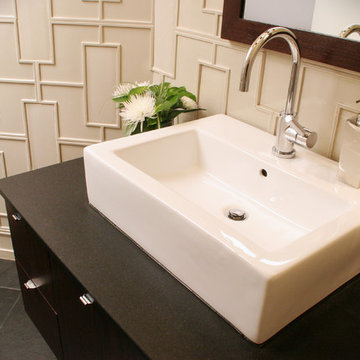
A basic powder room gets a dose of wow factor with the addition of some key components. Prior to the remodel, the bottom half of the room felt out of proportion due to the narrow space, angular juts of the walls and the seemingly overbearing 11' ceiling. A much needed scale to balance the height of the room was established with an oversized Walker Zanger tile that acknowledged the rooms geometry. The custom vanity was kept off the floor and floated to give the bath a more spacious feel. Boyd Cinese sconces flank the custom wenge framed mirror. The LaCava vessel adds height to the vanity and perfectly compliments the boxier feel of the room. The overhead light by Stonegate showcases a wood base with a linen shade and acknowledges the volume in the room which now becomes a showcase component. Photo by Pete Maric.
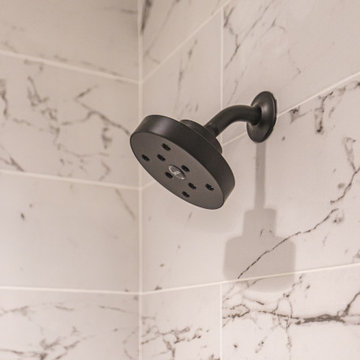
FineCraft Contractors, Inc.
Harrison Design
Cette image montre une petite douche en alcôve principale minimaliste avec un placard en trompe-l'oeil, des portes de placard marrons, WC séparés, un carrelage beige, des carreaux de porcelaine, un mur beige, un sol en ardoise, un lavabo encastré, un plan de toilette en quartz, un sol multicolore, une cabine de douche à porte battante, un plan de toilette noir, des toilettes cachées, meuble simple vasque, meuble-lavabo sur pied, un plafond voûté et du lambris de bois.
Cette image montre une petite douche en alcôve principale minimaliste avec un placard en trompe-l'oeil, des portes de placard marrons, WC séparés, un carrelage beige, des carreaux de porcelaine, un mur beige, un sol en ardoise, un lavabo encastré, un plan de toilette en quartz, un sol multicolore, une cabine de douche à porte battante, un plan de toilette noir, des toilettes cachées, meuble simple vasque, meuble-lavabo sur pied, un plafond voûté et du lambris de bois.

FineCraft Contractors, Inc.
Harrison Design
Cette photo montre un petit WC et toilettes moderne avec un placard en trompe-l'oeil, des portes de placard marrons, WC séparés, un carrelage beige, des carreaux de porcelaine, un mur beige, un sol en ardoise, un lavabo encastré, un plan de toilette en quartz, un sol multicolore, un plan de toilette noir, meuble-lavabo sur pied, un plafond voûté et du lambris de bois.
Cette photo montre un petit WC et toilettes moderne avec un placard en trompe-l'oeil, des portes de placard marrons, WC séparés, un carrelage beige, des carreaux de porcelaine, un mur beige, un sol en ardoise, un lavabo encastré, un plan de toilette en quartz, un sol multicolore, un plan de toilette noir, meuble-lavabo sur pied, un plafond voûté et du lambris de bois.
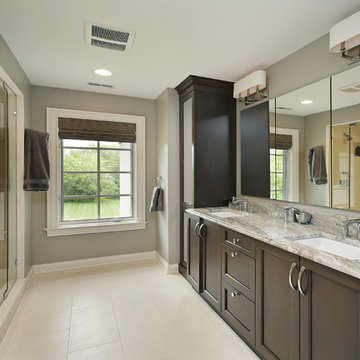
Bathroom with walk-in shower, marble finishes, and modern sconces
Aménagement d'une salle d'eau classique avec un placard avec porte à panneau encastré, des portes de placard marrons, une douche ouverte, un carrelage gris, du carrelage en marbre, un mur gris, un sol en ardoise, un lavabo posé, un plan de toilette en marbre, un sol gris, une cabine de douche à porte battante et un plan de toilette gris.
Aménagement d'une salle d'eau classique avec un placard avec porte à panneau encastré, des portes de placard marrons, une douche ouverte, un carrelage gris, du carrelage en marbre, un mur gris, un sol en ardoise, un lavabo posé, un plan de toilette en marbre, un sol gris, une cabine de douche à porte battante et un plan de toilette gris.
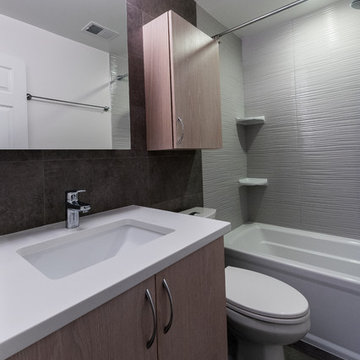
Inspiration pour une petite salle d'eau design avec un placard à porte plane, des portes de placard marrons, une baignoire d'angle, un combiné douche/baignoire, WC à poser, des plaques de verre, un mur gris, un sol en ardoise, un lavabo encastré, un plan de toilette en stéatite, un sol gris et une cabine de douche avec un rideau.
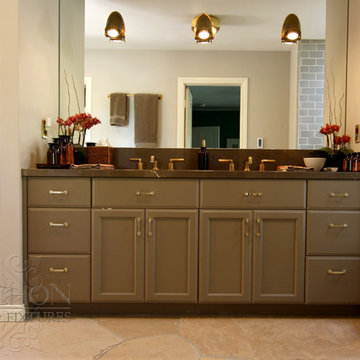
Random flagstone cascades through this rustic master leading into the curbless shower. Waterworks Henry faucets in unlacquered brass sit atop the polished Pierre Brun marble slab. A trio of brass sconces are affixed to the mirrored wall above the vanity.
Cabochon Surfaces & Fixtures
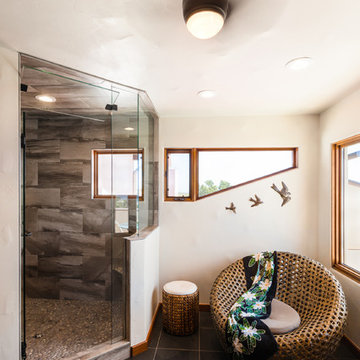
Exemple d'une grande salle de bain principale craftsman avec un placard avec porte à panneau encastré, des portes de placard marrons, un espace douche bain, WC à poser, un carrelage gris, des carreaux de céramique, un mur beige, un sol en ardoise, un lavabo encastré, un plan de toilette en quartz modifié, un sol noir, une cabine de douche à porte battante et un plan de toilette multicolore.
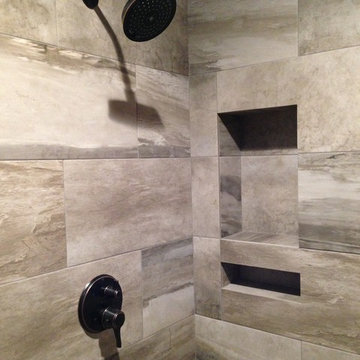
Christine Craig
Cette photo montre une grande salle de bain principale craftsman avec un placard avec porte à panneau encastré, des portes de placard marrons, un espace douche bain, WC à poser, un carrelage gris, des carreaux de céramique, un mur beige, un sol en ardoise, un lavabo encastré, un plan de toilette en quartz modifié, un sol noir, une cabine de douche à porte battante et un plan de toilette multicolore.
Cette photo montre une grande salle de bain principale craftsman avec un placard avec porte à panneau encastré, des portes de placard marrons, un espace douche bain, WC à poser, un carrelage gris, des carreaux de céramique, un mur beige, un sol en ardoise, un lavabo encastré, un plan de toilette en quartz modifié, un sol noir, une cabine de douche à porte battante et un plan de toilette multicolore.
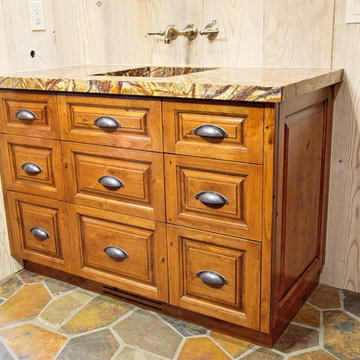
Cette image montre un sauna chalet de taille moyenne avec un placard avec porte à panneau surélevé, des portes de placard marrons, un espace douche bain, un sol en ardoise, un lavabo intégré, un plan de toilette en marbre et une cabine de douche à porte battante.
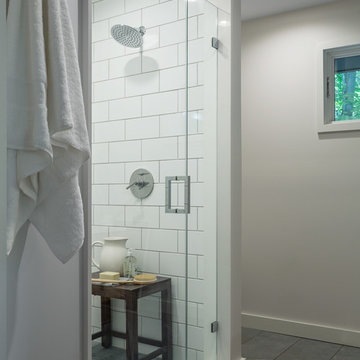
Cette photo montre une salle de bain chic de taille moyenne avec un placard à porte plane, des portes de placard marrons, un carrelage blanc, un carrelage métro, un mur blanc, un sol en ardoise, une vasque, un plan de toilette en surface solide, un sol gris, une cabine de douche à porte battante et un plan de toilette blanc.
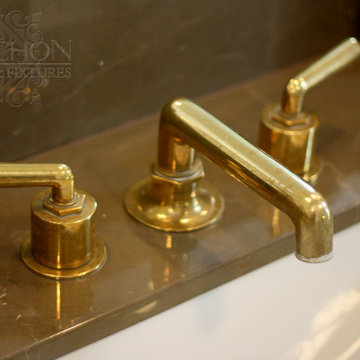
Waterworks Henry faucet in unlacquered brass sits atop the polished Pierre Brun marble countertop.
Cabochon Surfaces & Fixtures
Idées déco pour une grande salle de bain principale montagne avec un placard à porte shaker, des portes de placard marrons, un plan de toilette en marbre, un carrelage gris, des carreaux de céramique, une baignoire encastrée, une douche à l'italienne, WC séparés, un lavabo encastré, un mur blanc et un sol en ardoise.
Idées déco pour une grande salle de bain principale montagne avec un placard à porte shaker, des portes de placard marrons, un plan de toilette en marbre, un carrelage gris, des carreaux de céramique, une baignoire encastrée, une douche à l'italienne, WC séparés, un lavabo encastré, un mur blanc et un sol en ardoise.
Idées déco de salles de bains et WC avec des portes de placard marrons et un sol en ardoise
11

