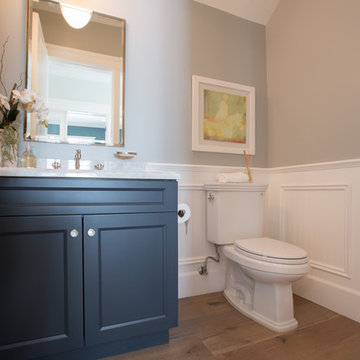Idées déco de salles de bains et WC avec des portes de placard noires et parquet clair
Trier par :
Budget
Trier par:Populaires du jour
21 - 40 sur 656 photos
1 sur 3

Inspiration pour un petit WC et toilettes traditionnel avec un placard sans porte, des portes de placard noires, WC à poser, un carrelage noir, des dalles de pierre, un mur blanc, parquet clair, une vasque, un plan de toilette en stéatite, un sol marron, un plan de toilette noir et meuble-lavabo sur pied.
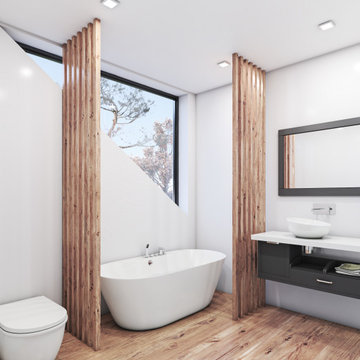
Hier sehen Sie ein professionelles Rendering der hysenbergh GmbH. Unsere Kunden wünschen sich eine Aufstockung, um ein Schlafzimmer und Badezimmer dazu zu gewinnen. Hier können Sie die genaue Planung des Badezimmers anschauen.

A contemporary black and white guest bathroom with a pop of gold is striking and stunning. The high design will impress your guests. Floating matte black shake cabinet makes the bathroom pop even more off set by the pearl fantasy granite counter top make this a bold yet timeless design.
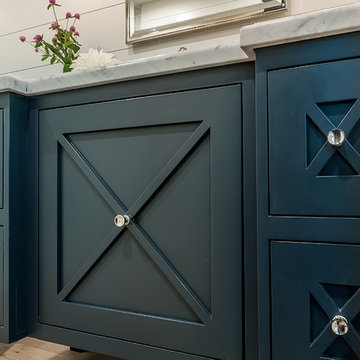
Réalisation d'une salle d'eau marine de taille moyenne avec un placard avec porte à panneau encastré, des portes de placard noires, WC à poser, un carrelage gris, du carrelage en marbre, un mur blanc, parquet clair, un lavabo encastré, un plan de toilette en marbre, une cabine de douche à porte battante et un plan de toilette blanc.
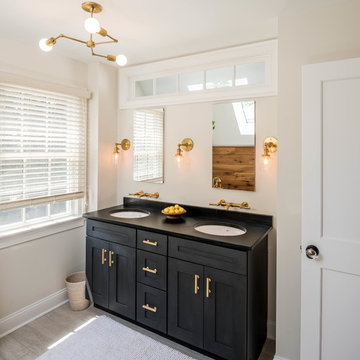
Jason Sandy, Angle Eye Photography
Idée de décoration pour une salle d'eau tradition avec un placard à porte shaker, des portes de placard noires, un mur beige, parquet clair, un lavabo encastré et un sol beige.
Idée de décoration pour une salle d'eau tradition avec un placard à porte shaker, des portes de placard noires, un mur beige, parquet clair, un lavabo encastré et un sol beige.
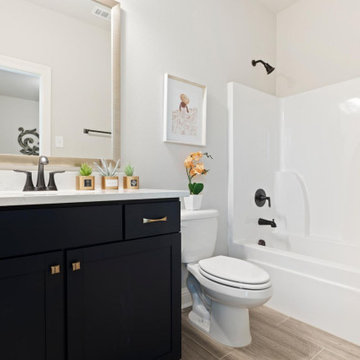
The community is carved out around beautiful, mature trees that give every homeowner a quiet and private backyard view. Most would describe this community as luxury meets location! These homes are loaded with features and within reach from great dining, shopping, Entertainment and schools. Upon completion, every home is move-in ready and include the following features at the base price: stainless steel kitchen appliances, gas fireplace, crown molding, tier 1 overlay cabinets (includes white, gray and stain options) with hardware, 3 CM granite countertops with under mount sinks throughout, framed bathroom mirrors, wood flooring in the living area, slate or travertine style tile in wet areas, LED lighting, post tension slab and fully sodded yard with a landscaping package. For a more custom look to fit your style, we offer the following upgrade options: painted exterior brick, kitchen appliance upgrade options, wood-look ceramic tile, quartz countertops and more! The community amenities include sidewalks, large common space for recreational use and a beautiful pond. Call us today to secure a homesite in the most desired community in Ascension Parish!
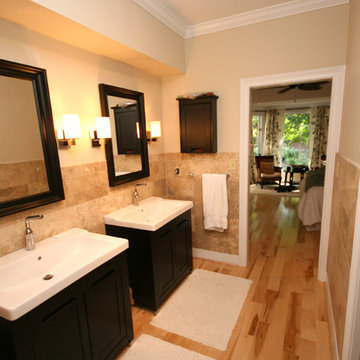
Idées déco pour une salle de bain principale classique de taille moyenne avec un placard à porte shaker, des portes de placard noires, un carrelage beige, un carrelage de pierre, parquet clair, un lavabo intégré et un plan de toilette en surface solide.

This eye-catching wall paper is nothing short of a conversation starter. A small freestanding vanity replaced a pedestal sink, adding visual interest and storage.

Located in the heart of NW Portland, this townhouse is situated on a tree-lined street, surrounded by other beautiful brownstone buildings. The renovation has preserved the building's classic architectural features, while also adding a modern touch. The main level features a spacious, open floor plan, with high ceilings and large windows that allow plenty of natural light to flood the space. The living room is the perfect place to relax and unwind, with a cozy fireplace and comfortable seating, and the kitchen is a chef's dream, with top-of-the-line appliances, custom cabinetry, and a large peninsula.

This powder room is bold with a rich wallpaper that seamlessly blended to gold toned fixtures. A black vanity complements natural marble for a mix of modern and traditional elements.
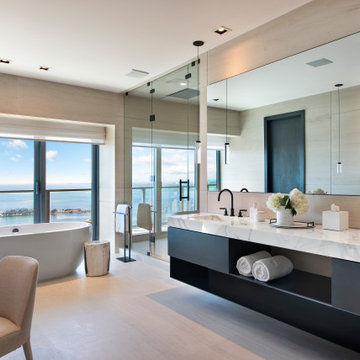
Idée de décoration pour une salle de bain principale design avec un placard à porte plane, des portes de placard noires, une baignoire indépendante, un carrelage beige, parquet clair, un lavabo intégré, un sol beige, un plan de toilette blanc, meuble double vasque et meuble-lavabo suspendu.

Cette image montre un petit WC et toilettes minimaliste avec un placard en trompe-l'oeil, des portes de placard noires, WC à poser, un carrelage jaune, des dalles de pierre, un mur vert, parquet clair, un lavabo encastré, un plan de toilette en quartz modifié, un sol marron et un plan de toilette blanc.

With four bedrooms, three and a half bathrooms, and a revamped family room, this gut renovation of this three-story Westchester home is all about thoughtful design and meticulous attention to detail.
This elegant bathroom design, featuring a calming blue and white palette, exudes serenity and sophistication.
---
Our interior design service area is all of New York City including the Upper East Side and Upper West Side, as well as the Hamptons, Scarsdale, Mamaroneck, Rye, Rye City, Edgemont, Harrison, Bronxville, and Greenwich CT.
For more about Darci Hether, see here: https://darcihether.com/
To learn more about this project, see here: https://darcihether.com/portfolio/hudson-river-view-home-renovation-westchester
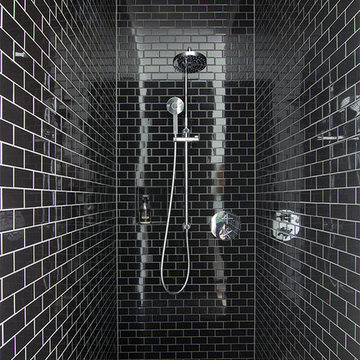
Fotos © Jana Kubischik
Idée de décoration pour une salle d'eau urbaine de taille moyenne avec un placard à porte plane, des portes de placard noires, une douche à l'italienne, WC suspendus, un carrelage noir, des carreaux de porcelaine, un mur noir, parquet clair, une vasque, un plan de toilette en surface solide, un sol beige et aucune cabine.
Idée de décoration pour une salle d'eau urbaine de taille moyenne avec un placard à porte plane, des portes de placard noires, une douche à l'italienne, WC suspendus, un carrelage noir, des carreaux de porcelaine, un mur noir, parquet clair, une vasque, un plan de toilette en surface solide, un sol beige et aucune cabine.

The powder bath across from the master bedroom really brings in the elegance. Combining black with brass tones, this bathroom really pops.
Exemple d'un WC et toilettes tendance de taille moyenne avec un placard en trompe-l'oeil, des portes de placard noires, WC séparés, un mur noir, parquet clair, un lavabo intégré, un plan de toilette en quartz modifié, un sol marron, un plan de toilette blanc et meuble-lavabo sur pied.
Exemple d'un WC et toilettes tendance de taille moyenne avec un placard en trompe-l'oeil, des portes de placard noires, WC séparés, un mur noir, parquet clair, un lavabo intégré, un plan de toilette en quartz modifié, un sol marron, un plan de toilette blanc et meuble-lavabo sur pied.
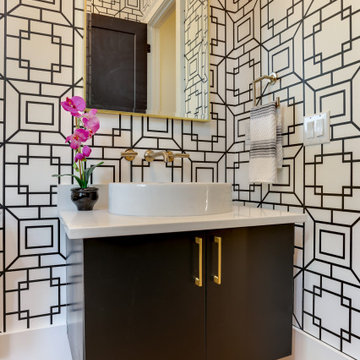
Réalisation d'un WC et toilettes tradition de taille moyenne avec un placard à porte plane, des portes de placard noires, un mur multicolore, parquet clair, une vasque, un plan de toilette en quartz modifié et un plan de toilette blanc.

Urban Abode Photography
Idées déco pour un WC suspendu contemporain de taille moyenne avec un placard avec porte à panneau encastré, des portes de placard noires, un carrelage blanc, un carrelage métro, un mur blanc, parquet clair, une vasque, un plan de toilette en quartz modifié, un sol marron et un plan de toilette blanc.
Idées déco pour un WC suspendu contemporain de taille moyenne avec un placard avec porte à panneau encastré, des portes de placard noires, un carrelage blanc, un carrelage métro, un mur blanc, parquet clair, une vasque, un plan de toilette en quartz modifié, un sol marron et un plan de toilette blanc.

This was an update from a combination Tub/Shower Bath into a more modern walk -in Shower. We used a sliding barn door shower enclosure and a sleek large tile with a metallic pencil trim to give this outdated bathroom a much needed refresh. We also incorporated a laminate wood wall to coordinate with the tile. The floating shelves helped to add texture and a beautiful point of focus. The vanity is floating above the floor with a mix of drawers and open shelving for storage.
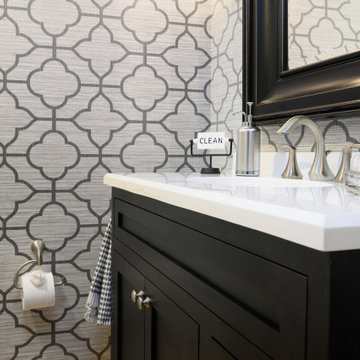
Paint on ceiling is Sherwin Williams Cyberspace, bathroom cabinet by Bertch, faucet is Moen's Eva. Wallpaper by Wallquest - Grass Effects.
Exemple d'un petit WC et toilettes chic avec un placard à porte plane, des portes de placard noires, WC séparés, un mur gris, parquet clair, un lavabo intégré, un plan de toilette en surface solide, un sol beige, un plan de toilette blanc, meuble-lavabo sur pied et du papier peint.
Exemple d'un petit WC et toilettes chic avec un placard à porte plane, des portes de placard noires, WC séparés, un mur gris, parquet clair, un lavabo intégré, un plan de toilette en surface solide, un sol beige, un plan de toilette blanc, meuble-lavabo sur pied et du papier peint.
Idées déco de salles de bains et WC avec des portes de placard noires et parquet clair
2


