Idées déco de salles de bains et WC avec parquet clair et un lavabo de ferme
Trier par :
Budget
Trier par:Populaires du jour
81 - 100 sur 723 photos
1 sur 3

Idées déco pour une salle de bain principale contemporaine en bois brun de taille moyenne avec un placard à porte plane, une baignoire encastrée, un espace douche bain, WC séparés, un carrelage beige, un carrelage gris, un carrelage de pierre, un mur blanc, parquet clair, un lavabo de ferme et un plan de toilette en granite.
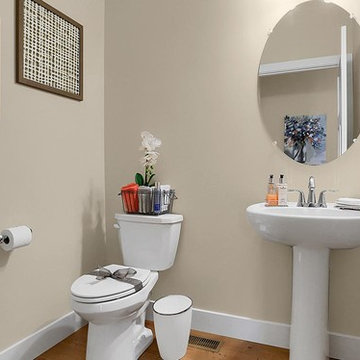
This 2-story home with first-floor Owner’s Suite includes a 3-car garage and an inviting front porch. A dramatic 2-story ceiling welcomes you into the foyer where hardwood flooring extends throughout the main living areas of the home including the Dining Room, Great Room, Kitchen, and Breakfast Area. The foyer is flanked by the Study to the left and the formal Dining Room with stylish coffered ceiling and craftsman style wainscoting to the right. The spacious Great Room with 2-story ceiling includes a cozy gas fireplace with stone surround and shiplap above mantel. Adjacent to the Great Room is the Kitchen and Breakfast Area. The Kitchen is well-appointed with stainless steel appliances, quartz countertops with tile backsplash, and attractive cabinetry featuring crown molding. The sunny Breakfast Area provides access to the patio and backyard. The Owner’s Suite with includes a private bathroom with tile shower, free standing tub, an expansive closet, and double bowl vanity with granite top. The 2nd floor includes 2 additional bedrooms and 2 full bathrooms.
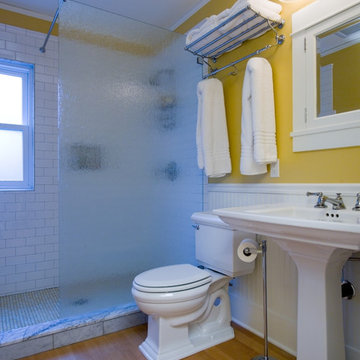
Architect: Carol Sundstrom, AIA
Contractor: Adams Residential Contracting
Photography: © Dale Lang, 2010
Inspiration pour une salle de bain principale traditionnelle de taille moyenne avec une douche ouverte, WC séparés, un carrelage blanc, un carrelage métro, un mur jaune, parquet clair et un lavabo de ferme.
Inspiration pour une salle de bain principale traditionnelle de taille moyenne avec une douche ouverte, WC séparés, un carrelage blanc, un carrelage métro, un mur jaune, parquet clair et un lavabo de ferme.
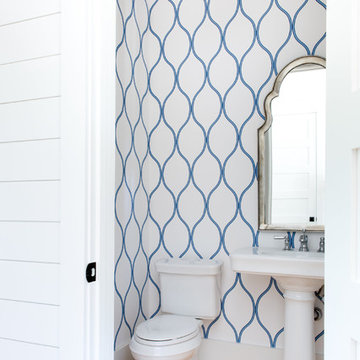
Aménagement d'un WC et toilettes classique de taille moyenne avec un mur bleu, parquet clair, un lavabo de ferme et un sol beige.
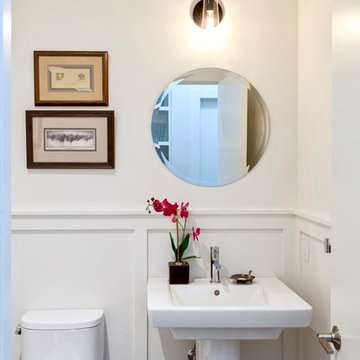
Photo Tim Brown Media
Cette image montre un petit WC et toilettes rustique avec un mur blanc, parquet clair, un sol gris, WC séparés et un lavabo de ferme.
Cette image montre un petit WC et toilettes rustique avec un mur blanc, parquet clair, un sol gris, WC séparés et un lavabo de ferme.
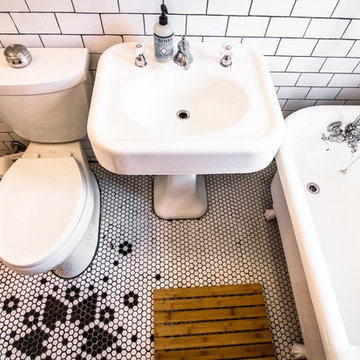
Nicholas Doyle
Exemple d'une petite salle de bain rétro avec un lavabo de ferme, une baignoire sur pieds, un combiné douche/baignoire, WC séparés, un carrelage blanc, des carreaux de porcelaine, un mur beige et parquet clair.
Exemple d'une petite salle de bain rétro avec un lavabo de ferme, une baignoire sur pieds, un combiné douche/baignoire, WC séparés, un carrelage blanc, des carreaux de porcelaine, un mur beige et parquet clair.
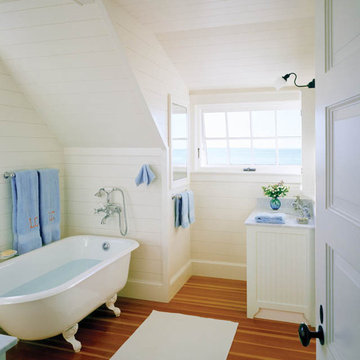
Aménagement d'une petite salle de bain classique avec un lavabo de ferme, un placard en trompe-l'oeil, des portes de placard blanches, une baignoire indépendante, un mur blanc et parquet clair.

Our clients wanted the ultimate modern farmhouse custom dream home. They found property in the Santa Rosa Valley with an existing house on 3 ½ acres. They could envision a new home with a pool, a barn, and a place to raise horses. JRP and the clients went all in, sparing no expense. Thus, the old house was demolished and the couple’s dream home began to come to fruition.
The result is a simple, contemporary layout with ample light thanks to the open floor plan. When it comes to a modern farmhouse aesthetic, it’s all about neutral hues, wood accents, and furniture with clean lines. Every room is thoughtfully crafted with its own personality. Yet still reflects a bit of that farmhouse charm.
Their considerable-sized kitchen is a union of rustic warmth and industrial simplicity. The all-white shaker cabinetry and subway backsplash light up the room. All white everything complimented by warm wood flooring and matte black fixtures. The stunning custom Raw Urth reclaimed steel hood is also a star focal point in this gorgeous space. Not to mention the wet bar area with its unique open shelves above not one, but two integrated wine chillers. It’s also thoughtfully positioned next to the large pantry with a farmhouse style staple: a sliding barn door.
The master bathroom is relaxation at its finest. Monochromatic colors and a pop of pattern on the floor lend a fashionable look to this private retreat. Matte black finishes stand out against a stark white backsplash, complement charcoal veins in the marble looking countertop, and is cohesive with the entire look. The matte black shower units really add a dramatic finish to this luxurious large walk-in shower.
Photographer: Andrew - OpenHouse VC
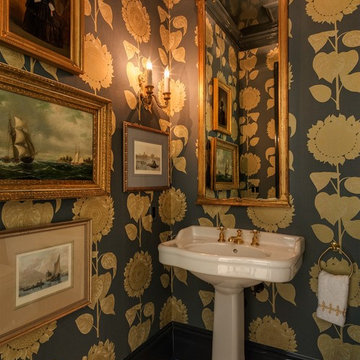
Photography by Michael Biondo
Idée de décoration pour un WC et toilettes de taille moyenne avec un mur multicolore, parquet clair et un lavabo de ferme.
Idée de décoration pour un WC et toilettes de taille moyenne avec un mur multicolore, parquet clair et un lavabo de ferme.
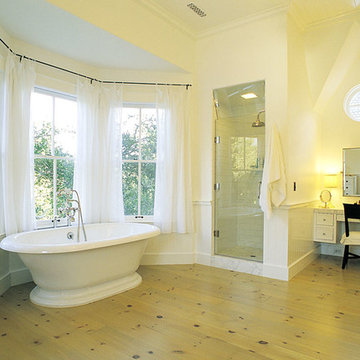
Cette photo montre une grande douche en alcôve principale nature avec une baignoire indépendante, un mur blanc, parquet clair, des portes de placard blanches, un carrelage blanc et un lavabo de ferme.
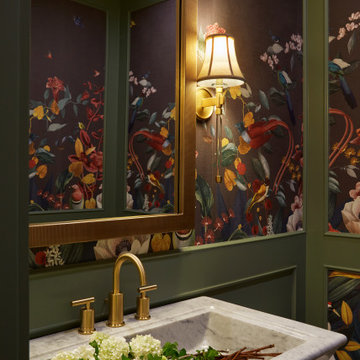
Luxe meets functional in this powder room. Rich green wainscoting is highlighted by custom wallcovering in a colorful nature inspired pattern. Marble pedestal sink and brass accents further emphasize the depth of this small powder room.
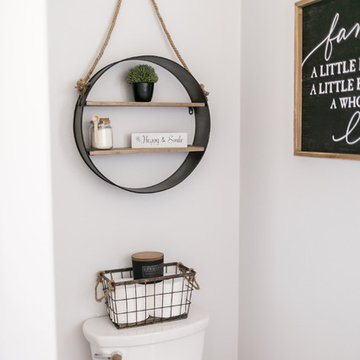
Braevin
Idée de décoration pour un petit WC et toilettes design avec un placard à porte shaker, des portes de placard blanches, WC séparés, un carrelage gris, un mur gris, parquet clair, un lavabo de ferme, un plan de toilette en quartz, un sol blanc et un plan de toilette blanc.
Idée de décoration pour un petit WC et toilettes design avec un placard à porte shaker, des portes de placard blanches, WC séparés, un carrelage gris, un mur gris, parquet clair, un lavabo de ferme, un plan de toilette en quartz, un sol blanc et un plan de toilette blanc.
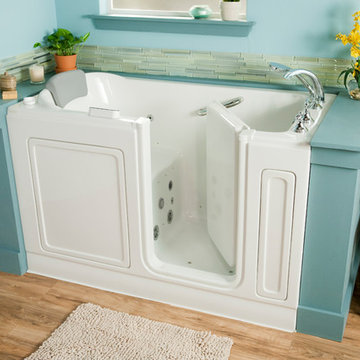
Our goal is to make customers feel independent and safe in the comfort of their own homes at every stage of life. Through our innovative walk-in tub designs, we strive to improve the quality of life for our customers by providing an accessible, secure way for people to bathe.
In addition to our unique therapeutic features, every American Standard walk-in tub includes safety and functionality benefits to fit the needs of people with limited mobility.
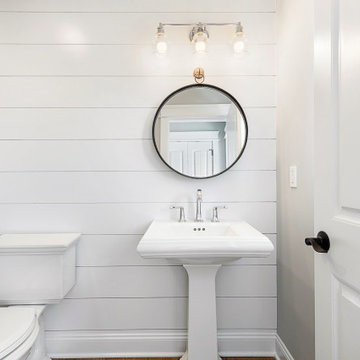
Idées déco pour un WC et toilettes bord de mer avec WC à poser, un mur gris, parquet clair, un lavabo de ferme et du lambris de bois.
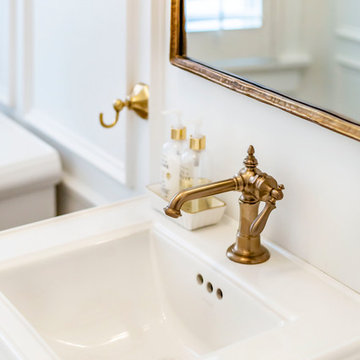
Idées déco pour un petit WC et toilettes classique avec WC séparés, un mur blanc, parquet clair et un lavabo de ferme.
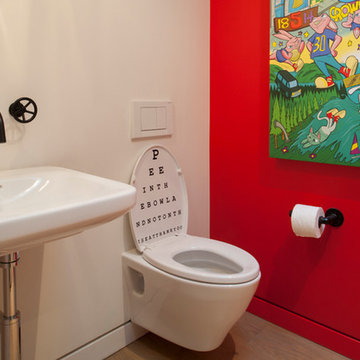
Photos Courtesy of Sharon Risedorph
Réalisation d'un WC suspendu minimaliste avec un lavabo de ferme et parquet clair.
Réalisation d'un WC suspendu minimaliste avec un lavabo de ferme et parquet clair.

Luxury Bathroom complete with a double walk in Wet Sauna and Dry Sauna. Floor to ceiling glass walls extend the Home Gym Bathroom to feel the ultimate expansion of space.
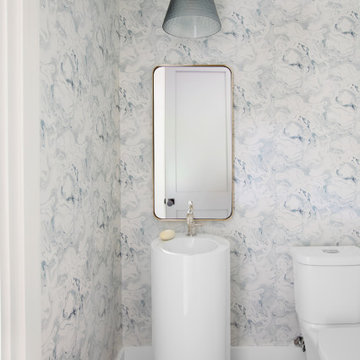
Cette image montre un WC et toilettes design avec parquet clair, un lavabo de ferme et du papier peint.
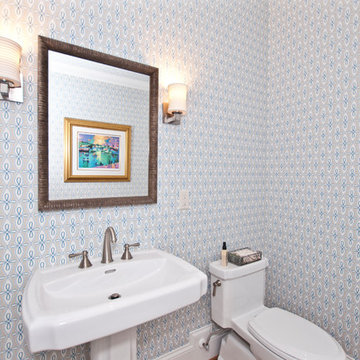
Photography by Melissa Mills, Designed by Terri Sears
Lighting selected by Jan Walters
Cette photo montre un WC et toilettes bord de mer de taille moyenne avec WC à poser, parquet clair et un lavabo de ferme.
Cette photo montre un WC et toilettes bord de mer de taille moyenne avec WC à poser, parquet clair et un lavabo de ferme.
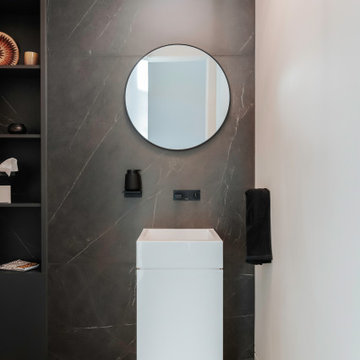
Chaten Powder Room
Cette photo montre un WC et toilettes moderne de taille moyenne avec un placard à porte plane, des portes de placard blanches, un carrelage noir, un carrelage de pierre, un mur noir, parquet clair, un lavabo de ferme, un plan de toilette en quartz, un sol blanc, un plan de toilette blanc et meuble-lavabo sur pied.
Cette photo montre un WC et toilettes moderne de taille moyenne avec un placard à porte plane, des portes de placard blanches, un carrelage noir, un carrelage de pierre, un mur noir, parquet clair, un lavabo de ferme, un plan de toilette en quartz, un sol blanc, un plan de toilette blanc et meuble-lavabo sur pied.
Idées déco de salles de bains et WC avec parquet clair et un lavabo de ferme
5

