Idées déco de salles de bains et WC avec parquet clair et un lavabo posé
Trier par :
Budget
Trier par:Populaires du jour
141 - 160 sur 1 706 photos
1 sur 3
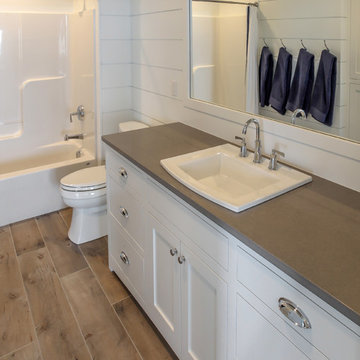
Cottage Home's 2016 Showcase Home, The Watershed, is fully furnished and outfitted in classic Cottage Home style. Located on the south side of Lake Macatawa, this house is available and move-in ready.
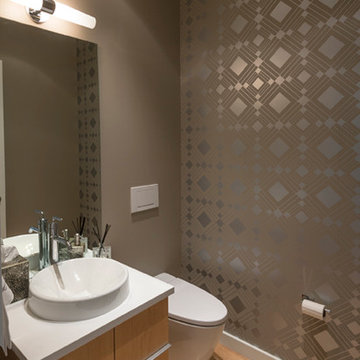
Simple elegant powder room, with a modern flair! Who doesn't LOVE Peel and Stick Wallpaper to add a twist!
Inspiration pour une petite salle d'eau minimaliste en bois clair avec un lavabo posé, un plan de toilette en quartz modifié, un mur gris, parquet clair, un placard à porte plane, WC à poser, un sol marron, un plan de toilette blanc, meuble simple vasque, meuble-lavabo sur pied et du papier peint.
Inspiration pour une petite salle d'eau minimaliste en bois clair avec un lavabo posé, un plan de toilette en quartz modifié, un mur gris, parquet clair, un placard à porte plane, WC à poser, un sol marron, un plan de toilette blanc, meuble simple vasque, meuble-lavabo sur pied et du papier peint.
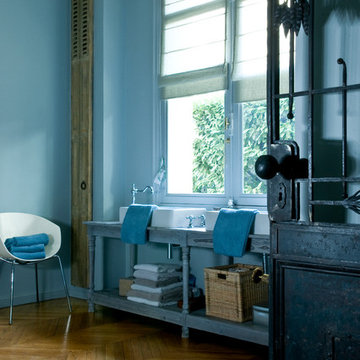
Idées déco pour une grande salle de bain éclectique avec une baignoire indépendante, un mur beige, parquet clair, un lavabo posé et un sol beige.
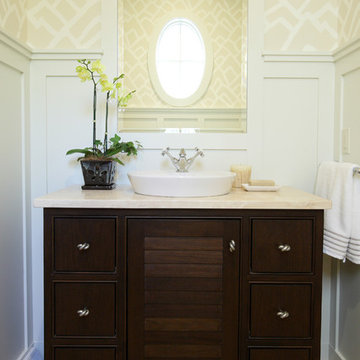
Réalisation d'une salle d'eau marine en bois foncé avec un lavabo posé, un placard à porte plane, un plan de toilette en quartz, un mur jaune et parquet clair.
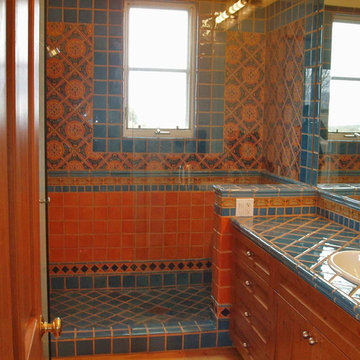
Bright turquoise accented with orange and cobalt create a whimsical color scheme for this powder room design. The wainscot pattern wraps the room and forms the vanity backsplash. Mexican patterned tiles dominate the upper walls of the shower. Photo by Christopher Martinez Photography.
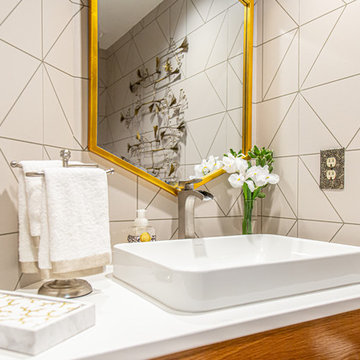
This mid-century modern powder room with odd angles got some personal style with a geometric wallpaper and fun accessories. We mixed metals to create interest.
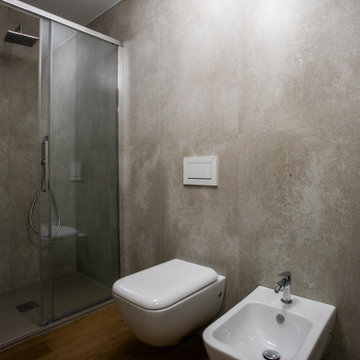
bagno
Idées déco pour une salle de bain moderne de taille moyenne avec un placard à porte plane, des portes de placard grises, une douche à l'italienne, WC séparés, un carrelage beige, des carreaux de porcelaine, un mur beige, parquet clair, un lavabo posé, un plan de toilette en surface solide, une cabine de douche à porte coulissante, un plan de toilette blanc, meuble simple vasque et meuble-lavabo suspendu.
Idées déco pour une salle de bain moderne de taille moyenne avec un placard à porte plane, des portes de placard grises, une douche à l'italienne, WC séparés, un carrelage beige, des carreaux de porcelaine, un mur beige, parquet clair, un lavabo posé, un plan de toilette en surface solide, une cabine de douche à porte coulissante, un plan de toilette blanc, meuble simple vasque et meuble-lavabo suspendu.
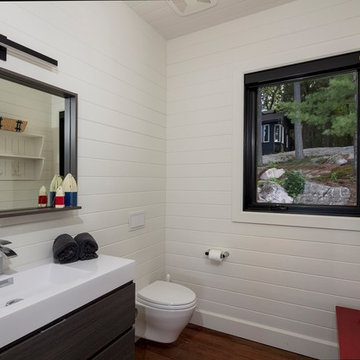
Réalisation d'une salle de bain design de taille moyenne avec un placard avec porte à panneau encastré, des portes de placard blanches, un carrelage blanc, un mur blanc, parquet clair, un lavabo posé, un plan de toilette en granite, un sol marron, aucune cabine et un plan de toilette blanc.

Photo: Tyler Van Stright, JLC Architecture
Architect: JLC Architecture
General Contractor: Naylor Construction
Interior Design: KW Designs
Cabinetry: Peter Vivian
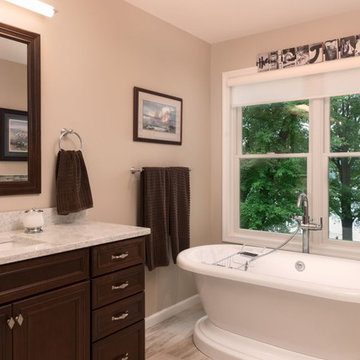
Aménagement d'une grande salle de bain principale contemporaine en bois foncé avec un placard avec porte à panneau surélevé, une baignoire indépendante, WC séparés, des carreaux de céramique, un mur beige, parquet clair, un plan de toilette en quartz modifié, un sol beige, une douche d'angle, un lavabo posé, une cabine de douche à porte battante et un carrelage blanc.
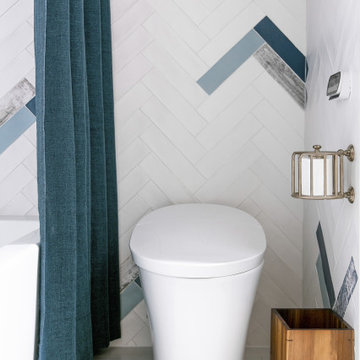
The handsome design of this kid’s bathroom melds midcentury-modern elements with playful accents that seamlessly incorporates smart technology.
Inquire About Our Design Services
http://www.tiffanybrooksinteriors.com Inquire about our design services. Spaced designed by Tiffany Brooks
Photo 2019 Scripps Network, LLC.

Photo Credit:
Aimée Mazzenga
Cette photo montre une salle de bain moderne de taille moyenne avec un placard à porte affleurante, des portes de placard blanches, une baignoire indépendante, un espace douche bain, un carrelage multicolore, mosaïque, un mur blanc, parquet clair, un lavabo posé, un plan de toilette en carrelage, un sol multicolore, une cabine de douche à porte battante et un plan de toilette blanc.
Cette photo montre une salle de bain moderne de taille moyenne avec un placard à porte affleurante, des portes de placard blanches, une baignoire indépendante, un espace douche bain, un carrelage multicolore, mosaïque, un mur blanc, parquet clair, un lavabo posé, un plan de toilette en carrelage, un sol multicolore, une cabine de douche à porte battante et un plan de toilette blanc.
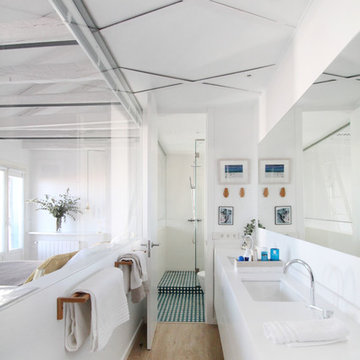
photographed by Omar Miranda
Aménagement d'une grande salle d'eau contemporaine avec un placard à porte plane, une douche à l'italienne, un carrelage bleu, des carreaux de porcelaine, un lavabo posé, un plan de toilette en quartz modifié, un plan de toilette blanc, des portes de placard blanches, un mur blanc, parquet clair et un sol beige.
Aménagement d'une grande salle d'eau contemporaine avec un placard à porte plane, une douche à l'italienne, un carrelage bleu, des carreaux de porcelaine, un lavabo posé, un plan de toilette en quartz modifié, un plan de toilette blanc, des portes de placard blanches, un mur blanc, parquet clair et un sol beige.
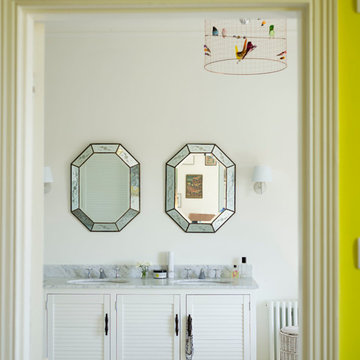
Réalisation d'une salle de bain bohème avec un lavabo posé, un placard à porte persienne, des portes de placard blanches, un plan de toilette en marbre, une baignoire indépendante, une douche à l'italienne, WC à poser, un carrelage blanc, des carreaux de céramique, un mur blanc et parquet clair.
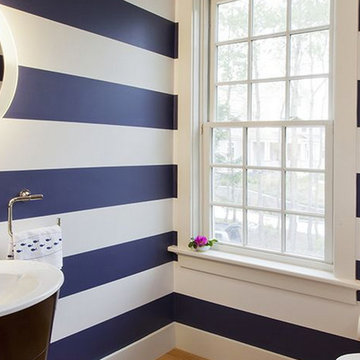
Idée de décoration pour une petite salle d'eau marine en bois foncé avec un mur bleu, parquet clair et un lavabo posé.
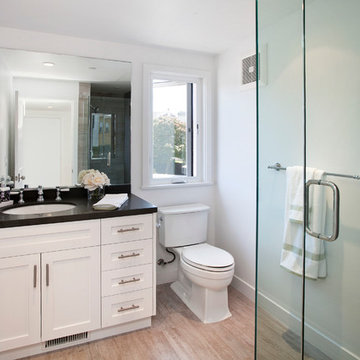
Guest bathroom small space that's big on style and function. Thoughtfully designed by Steve Lazar of design + build by South Swell. designbuildbySouthSwell.com.
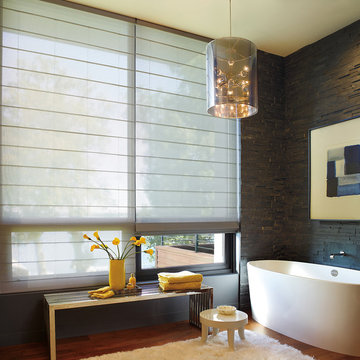
Window Treatments by Allure Window Coverings.
Contact us for a free estimate. 503-407-3206
Cette photo montre une salle d'eau chic en bois foncé de taille moyenne avec un placard à porte plane, une baignoire indépendante, une douche ouverte, WC à poser, un carrelage de pierre, un mur noir, parquet clair, un lavabo posé et un plan de toilette en surface solide.
Cette photo montre une salle d'eau chic en bois foncé de taille moyenne avec un placard à porte plane, une baignoire indépendante, une douche ouverte, WC à poser, un carrelage de pierre, un mur noir, parquet clair, un lavabo posé et un plan de toilette en surface solide.
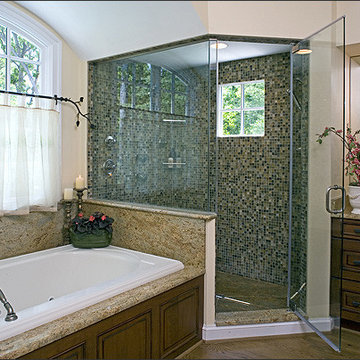
The master bath took the place of an existing porch. Granite, natural colored glass tiles and rustic maple cabinets relate well to the nature beyond the large window.
This 1961 Cape Cod was well-sited on a beautiful acre of land in a Washington, DC suburb. The new homeowners loved the land and neighborhood and knew the house could be improved. The owners loved the charm of the home’s façade and wanted the overall look to remain true to the original home and neighborhood. They wanted to use lots of natural materials, like reclaimed wood floors, stone, and granite. In addition, they wanted the house to be filled with light, using lots of large windows where possible.
When all was said and done, the homeowners got a home they love on the land they cherish. This project was truly satisfying and the homeowners LOVE their new residence.
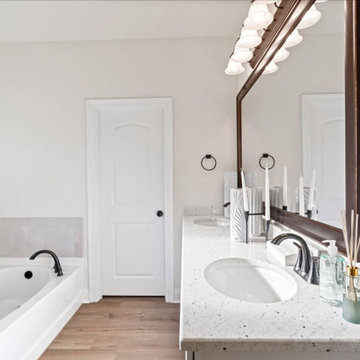
Upon entering Fairhope, you will be welcomed by a breathtaking entrance! This community will have recreational areas, sidewalks, and several stunning ponds. These homes will be loaded with a wide variety of features and amenities including a painted brick option, gorgeous landscaping, 3 CM granite countertops, undermount sinks throughout, wood flooring in the living area, stainless steel appliances, crown molding, custom framed mirrors in the bathrooms, and so much more. While DSLD Homes is known for many key attributes, they also pride themselves on offering top-quality features including blown-in fiberglass insulation, tankless gas water heaters, and many more top-quality features to make your home energy efficient. This community is a must-see if you are looking for the perfect place to call home!
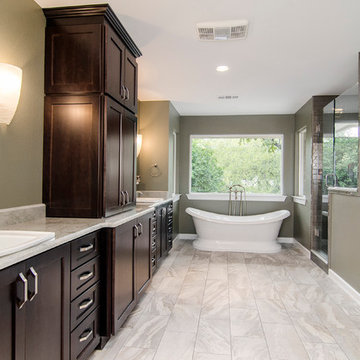
This gorgeous master bath and bedroom addition gave the homeowners much needed space from the previous tiny cramped quarters they had. By creating a spa like bathroom retreat, ample closet space and a spacious master bedroom with views to the lush backyard, the homeowners were able to design a space that gave them what combined both needs and wants in one! Design and Build by Hatfield Builders & Remodelers, photography by Versatile Imaging.
Idées déco de salles de bains et WC avec parquet clair et un lavabo posé
8

