Idées déco de salles de bains et WC avec parquet clair et un plan de toilette en calcaire
Trier par :
Budget
Trier par:Populaires du jour
61 - 80 sur 169 photos
1 sur 3
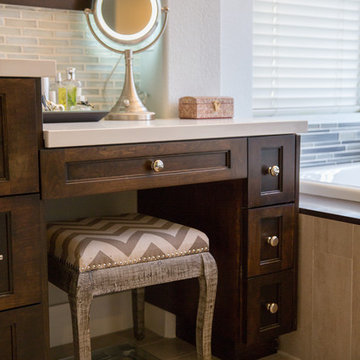
Diana Thai dthaidesigns.com
Réalisation d'une grande douche en alcôve principale design en bois foncé avec un lavabo intégré, un placard à porte affleurante, un plan de toilette en calcaire, une baignoire posée, WC à poser, un carrelage gris, un mur gris et parquet clair.
Réalisation d'une grande douche en alcôve principale design en bois foncé avec un lavabo intégré, un placard à porte affleurante, un plan de toilette en calcaire, une baignoire posée, WC à poser, un carrelage gris, un mur gris et parquet clair.
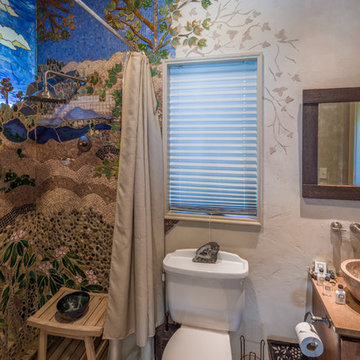
This unique home, and it's use of historic cabins that were dismantled, and then reassembled on-site, was custom designed by MossCreek. As the mountain residence for an accomplished artist, the home features abundant natural light, antique timbers and logs, and numerous spaces designed to highlight the artist's work and to serve as studios for creativity. Photos by John MacLean.
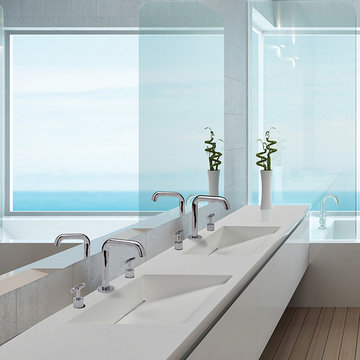
Réalisation d'une grande salle de bain principale marine avec un placard à porte plane, des portes de placard blanches, une baignoire en alcôve, une douche d'angle, un carrelage gris, des carreaux de béton, un mur gris, parquet clair, un lavabo intégré, un plan de toilette en calcaire, un sol marron et une cabine de douche à porte battante.
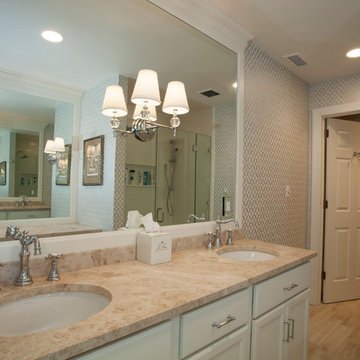
Photos by Alicia's Art, LLC
RUDLOFF Custom Builders, is a residential construction company that connects with clients early in the design phase to ensure every detail of your project is captured just as you imagined. RUDLOFF Custom Builders will create the project of your dreams that is executed by on-site project managers and skilled craftsman, while creating lifetime client relationships that are build on trust and integrity.
We are a full service, certified remodeling company that covers all of the Philadelphia suburban area including West Chester, Gladwynne, Malvern, Wayne, Haverford and more.
As a 6 time Best of Houzz winner, we look forward to working with you on your next project.
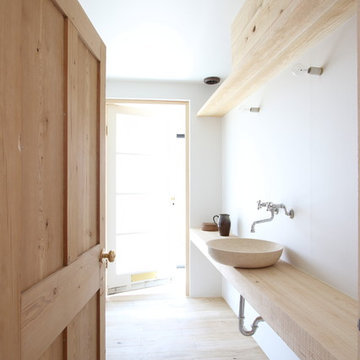
Case Study House #55 O House 荒材のカウンターと無垢の石材でつくられたボウルのある洗面。シンプルな素材の表情。
Réalisation d'un WC et toilettes chalet avec un mur blanc, parquet clair, une vasque, un plan de toilette en calcaire, un sol beige et un plan de toilette beige.
Réalisation d'un WC et toilettes chalet avec un mur blanc, parquet clair, une vasque, un plan de toilette en calcaire, un sol beige et un plan de toilette beige.
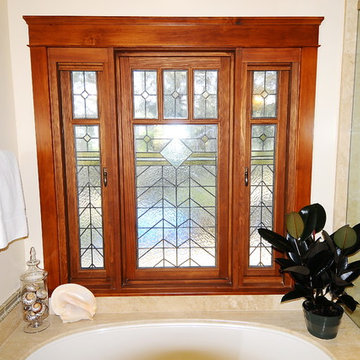
Master bath tub deck and countertop in vein cut travertine dovetail with the shower glass. The stained glass motif matches that of the other glazing in the house and provides privacy for our client.
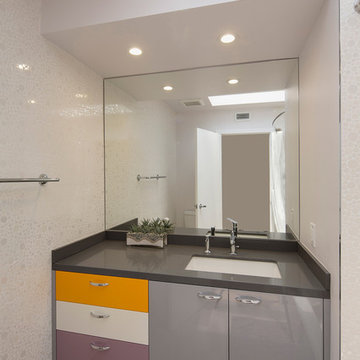
#buildboswell
Nick Springett
Idée de décoration pour une salle d'eau design avec un lavabo encastré, un placard à porte plane, des portes de placard grises, un combiné douche/baignoire, un carrelage blanc, mosaïque, un mur blanc, un plan de toilette en calcaire et parquet clair.
Idée de décoration pour une salle d'eau design avec un lavabo encastré, un placard à porte plane, des portes de placard grises, un combiné douche/baignoire, un carrelage blanc, mosaïque, un mur blanc, un plan de toilette en calcaire et parquet clair.
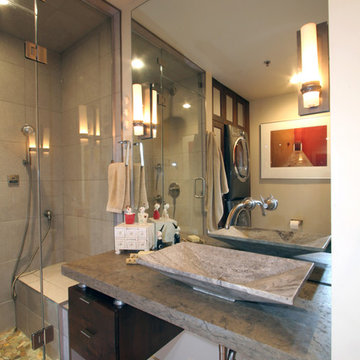
Richard Froze
Réalisation d'une petite douche en alcôve principale urbaine en bois foncé avec une vasque, un placard à porte plane, un plan de toilette en calcaire, un carrelage gris, un carrelage de pierre, un mur blanc et parquet clair.
Réalisation d'une petite douche en alcôve principale urbaine en bois foncé avec une vasque, un placard à porte plane, un plan de toilette en calcaire, un carrelage gris, un carrelage de pierre, un mur blanc et parquet clair.
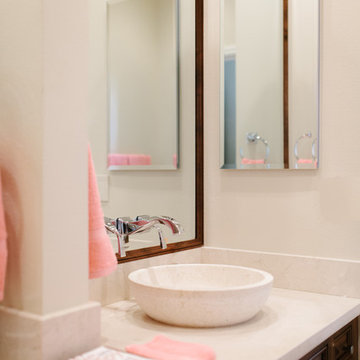
Cabinet Company // Cowan's Cabinet Co.
Photographer // Woodfield Creative
Cette photo montre un petit WC et toilettes chic en bois foncé avec un placard avec porte à panneau surélevé, WC séparés, un mur beige, parquet clair, une vasque et un plan de toilette en calcaire.
Cette photo montre un petit WC et toilettes chic en bois foncé avec un placard avec porte à panneau surélevé, WC séparés, un mur beige, parquet clair, une vasque et un plan de toilette en calcaire.
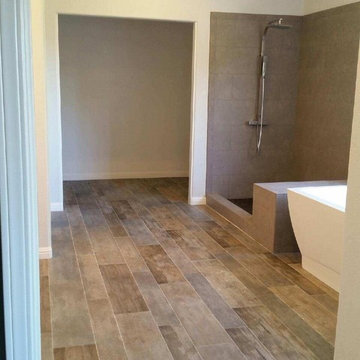
Standing shower with no doors
Cette photo montre une grande salle de bain principale sud-ouest américain avec un placard à porte plane, des portes de placard blanches, une baignoire indépendante, une douche à l'italienne, WC à poser, un carrelage noir, des carreaux de céramique, un mur blanc, parquet clair, un lavabo intégré et un plan de toilette en calcaire.
Cette photo montre une grande salle de bain principale sud-ouest américain avec un placard à porte plane, des portes de placard blanches, une baignoire indépendante, une douche à l'italienne, WC à poser, un carrelage noir, des carreaux de céramique, un mur blanc, parquet clair, un lavabo intégré et un plan de toilette en calcaire.
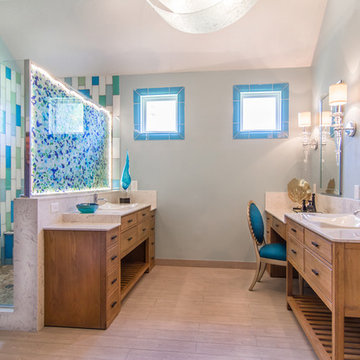
Shower has Mod Walls and a plate of Antique Sea Glass collected all over the world laid between 2 sheets of glass and lit up with LED lighting.
Cette image montre une grande salle de bain principale design en bois clair avec une vasque, un placard à porte plane, un plan de toilette en calcaire, une douche d'angle, WC séparés, un carrelage beige, un carrelage en pâte de verre, un mur vert et parquet clair.
Cette image montre une grande salle de bain principale design en bois clair avec une vasque, un placard à porte plane, un plan de toilette en calcaire, une douche d'angle, WC séparés, un carrelage beige, un carrelage en pâte de verre, un mur vert et parquet clair.
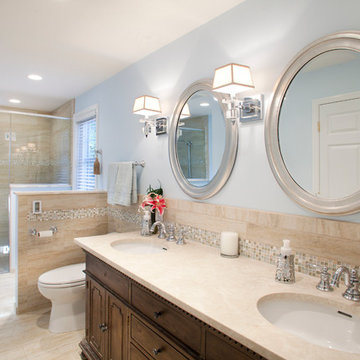
Exemple d'une grande douche en alcôve principale chic en bois foncé avec un placard avec porte à panneau surélevé, WC à poser, un carrelage beige, un carrelage en pâte de verre, un mur gris, parquet clair, un lavabo encastré, un plan de toilette en calcaire, un sol beige, une cabine de douche à porte battante et un plan de toilette beige.
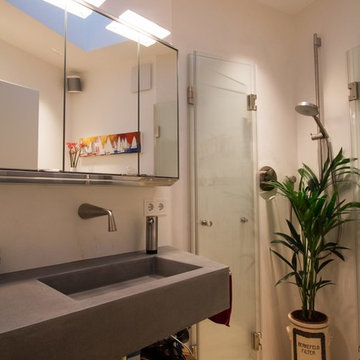
Kaum sichtbar
Das Licht steht im Vordergrund
Die Beleuchtung der Räume tritt in den Vordergrund, während die Leuchten nahezu unsichtbar scheinen. Als schmale Einbaukörper fallen sie in der Decke kaum auf. Einzig das warme Licht erstrahlt die Räume und wird von Bewohnern wahrgenommen. Ergänzt werden die Einbaustrahler von dekorativen Leuchten, welche sich ebenfalls der Schlichtheit des Lichtkonzeptes anpassen.
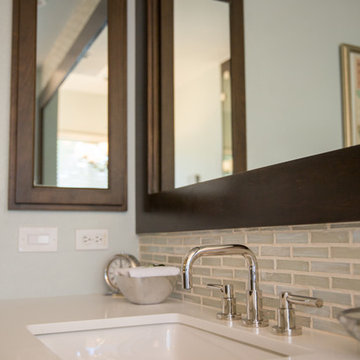
Diana Thai dthaidesigns.com
Inspiration pour une grande douche en alcôve principale design en bois foncé avec un lavabo intégré, un placard à porte affleurante, un plan de toilette en calcaire, une baignoire posée, WC à poser, un carrelage gris, un mur gris et parquet clair.
Inspiration pour une grande douche en alcôve principale design en bois foncé avec un lavabo intégré, un placard à porte affleurante, un plan de toilette en calcaire, une baignoire posée, WC à poser, un carrelage gris, un mur gris et parquet clair.
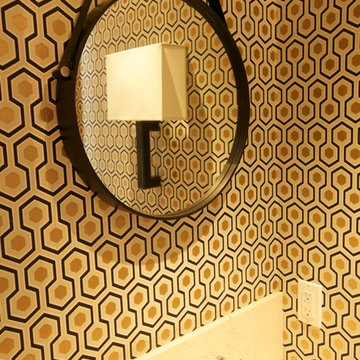
Robert Smallman
Cette photo montre un petit WC suspendu tendance avec un placard à porte plane, des portes de placard grises, un mur multicolore, parquet clair, un lavabo encastré et un plan de toilette en calcaire.
Cette photo montre un petit WC suspendu tendance avec un placard à porte plane, des portes de placard grises, un mur multicolore, parquet clair, un lavabo encastré et un plan de toilette en calcaire.
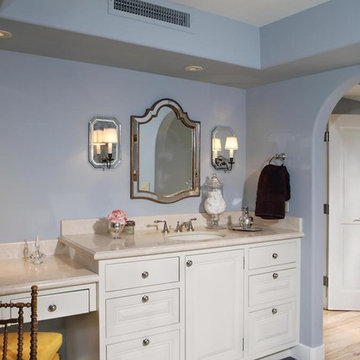
Cette photo montre une salle de bain principale méditerranéenne de taille moyenne avec un placard avec porte à panneau surélevé, des portes de placard blanches, un mur bleu, parquet clair, un lavabo encastré et un plan de toilette en calcaire.
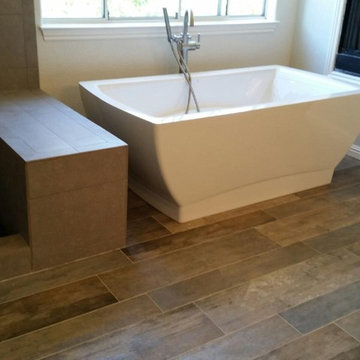
Standing shower with no doors
Cette image montre une grande salle de bain principale méditerranéenne avec WC à poser, parquet clair, un placard à porte plane, des portes de placard blanches, une baignoire indépendante, une douche à l'italienne, un carrelage noir, des carreaux de céramique, un mur blanc, un lavabo intégré et un plan de toilette en calcaire.
Cette image montre une grande salle de bain principale méditerranéenne avec WC à poser, parquet clair, un placard à porte plane, des portes de placard blanches, une baignoire indépendante, une douche à l'italienne, un carrelage noir, des carreaux de céramique, un mur blanc, un lavabo intégré et un plan de toilette en calcaire.
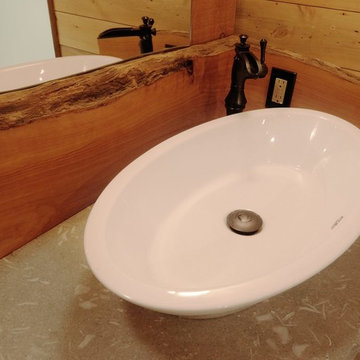
Morse Remodeling designed and constructed this uniquely configured guest suite renovation to a country estate in rural Yolo County of Northern California. Custom design entailed the creation of an open suite with a bathing area separated from the bed by large slabs of Cypress tress. A shower was added to the center axis of the room, and a wet location was created for a shower and soaking tub by screening the existing room with the giant wood slabs. A private water closet was nestled in the corner. Natural wood was used for almost all finishes with the exception of the wet room. A tree trunk was selected as the pedestal for the tub filler and natural branches were collected and used as towel racks, shelf supports, and workbench leg. A truly unique, rustic ranch retreat!
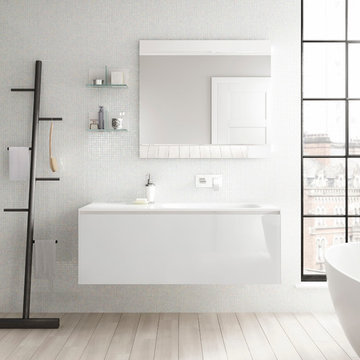
Art deco influenced bathroom set in a renovated factory. Free standing tub, white gloss vanity unit set against white lustre mosaic wall tiles. Simple black detailing adds elegance.
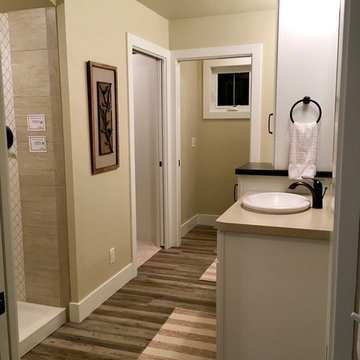
This master bath has a large and spacious vanity with double sinks and counters. The large center built-in allows for more storage space. There is also a beautiful tile walk-in shower. and the toilet is separated for privacy.
Idées déco de salles de bains et WC avec parquet clair et un plan de toilette en calcaire
4

