Idées déco de salles de bains et WC avec parquet clair et un sol en ardoise
Trier par :
Budget
Trier par:Populaires du jour
141 - 160 sur 25 709 photos
1 sur 3
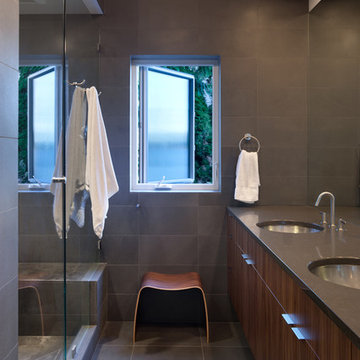
Lara Swimmer
Idées déco pour une douche en alcôve rétro en bois foncé avec un lavabo encastré, un carrelage gris, un mur gris, un placard à porte plane, un sol en ardoise, un sol gris et une cabine de douche à porte battante.
Idées déco pour une douche en alcôve rétro en bois foncé avec un lavabo encastré, un carrelage gris, un mur gris, un placard à porte plane, un sol en ardoise, un sol gris et une cabine de douche à porte battante.

Stephen Sullivan Inc.
Cette image montre un très grand sauna marin avec un mur beige, un sol en ardoise et un sol marron.
Cette image montre un très grand sauna marin avec un mur beige, un sol en ardoise et un sol marron.
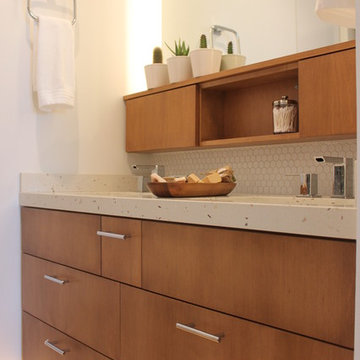
KRS
Have you ever dreamt about your pie in the sky home? Well I have! That is, our wonderful client’s dream home. It includes a place with 72-degree weather everyday, a wondrous view of a harbor, a walkable city & with clean, modern accommodations. And voilà… a penthouse flat in downtown San Diego by the bay. We stripped away the cheap 80’s rental finishes, opened things up to bring in the sunshine, added new flooring, kitchen, bathrooms, a fireplace refresh and modern furniture for a little slice of heaven and comfort. Don't tell anyone, but there’s even a Lazy Boy chair in there!
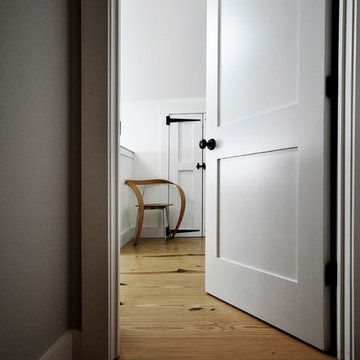
Veronica Decca
Cette photo montre une salle de bain nature en bois foncé de taille moyenne avec un lavabo intégré, un placard à porte plane, un plan de toilette en marbre, WC à poser, un carrelage gris, un carrelage métro, un mur gris et parquet clair.
Cette photo montre une salle de bain nature en bois foncé de taille moyenne avec un lavabo intégré, un placard à porte plane, un plan de toilette en marbre, WC à poser, un carrelage gris, un carrelage métro, un mur gris et parquet clair.
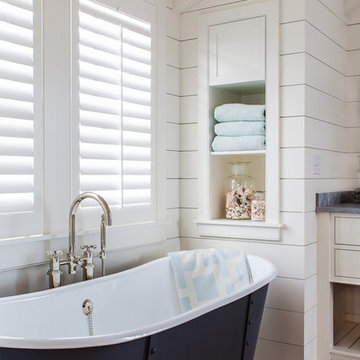
Nantucket Architectural Photography
Exemple d'une grande salle de bain principale bord de mer avec des portes de placard blanches, une baignoire indépendante, un carrelage blanc, des carreaux de céramique, un mur blanc, parquet clair et un placard sans porte.
Exemple d'une grande salle de bain principale bord de mer avec des portes de placard blanches, une baignoire indépendante, un carrelage blanc, des carreaux de céramique, un mur blanc, parquet clair et un placard sans porte.

Olivier Chabaud
Réalisation d'une salle d'eau grise et noire design de taille moyenne avec un mur gris, une douche à l'italienne, un lavabo suspendu, un sol en ardoise, un sol gris et une niche.
Réalisation d'une salle d'eau grise et noire design de taille moyenne avec un mur gris, une douche à l'italienne, un lavabo suspendu, un sol en ardoise, un sol gris et une niche.

This 3200 square foot home features a maintenance free exterior of LP Smartside, corrugated aluminum roofing, and native prairie landscaping. The design of the structure is intended to mimic the architectural lines of classic farm buildings. The outdoor living areas are as important to this home as the interior spaces; covered and exposed porches, field stone patios and an enclosed screen porch all offer expansive views of the surrounding meadow and tree line.
The home’s interior combines rustic timbers and soaring spaces which would have traditionally been reserved for the barn and outbuildings, with classic finishes customarily found in the family homestead. Walls of windows and cathedral ceilings invite the outdoors in. Locally sourced reclaimed posts and beams, wide plank white oak flooring and a Door County fieldstone fireplace juxtapose with classic white cabinetry and millwork, tongue and groove wainscoting and a color palate of softened paint hues, tiles and fabrics to create a completely unique Door County homestead.
Mitch Wise Design, Inc.
Richard Steinberger Photography

Ansel Olson
Inspiration pour une grande salle de bain principale traditionnelle avec un lavabo encastré, un placard à porte shaker, un plan de toilette en stéatite, un sol en ardoise et des portes de placard grises.
Inspiration pour une grande salle de bain principale traditionnelle avec un lavabo encastré, un placard à porte shaker, un plan de toilette en stéatite, un sol en ardoise et des portes de placard grises.
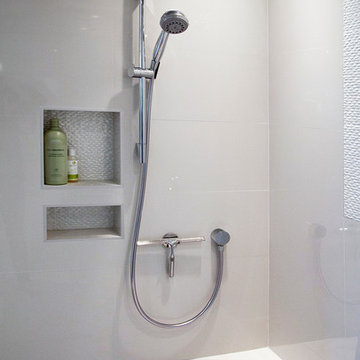
Beautiful Master Bath Features a modern look with the contemporary White Tile
Réalisation d'une salle de bain principale design de taille moyenne avec un lavabo encastré, un placard à porte shaker, des portes de placard blanches, un plan de toilette en quartz modifié, une douche double, un carrelage blanc, des carreaux de porcelaine, un mur blanc et parquet clair.
Réalisation d'une salle de bain principale design de taille moyenne avec un lavabo encastré, un placard à porte shaker, des portes de placard blanches, un plan de toilette en quartz modifié, une douche double, un carrelage blanc, des carreaux de porcelaine, un mur blanc et parquet clair.
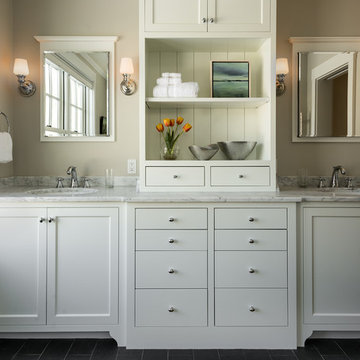
photography by Rob Karosis
Aménagement d'une salle de bain classique de taille moyenne avec un lavabo encastré, un placard avec porte à panneau encastré, des portes de placard blanches, un plan de toilette en marbre, un mur gris, un sol en ardoise et un sol gris.
Aménagement d'une salle de bain classique de taille moyenne avec un lavabo encastré, un placard avec porte à panneau encastré, des portes de placard blanches, un plan de toilette en marbre, un mur gris, un sol en ardoise et un sol gris.
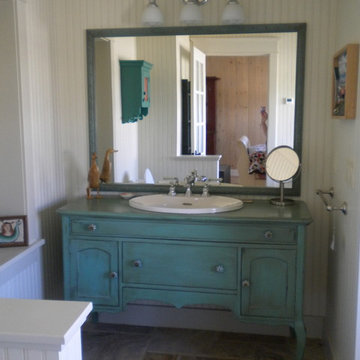
This was a great piece our client found at a junk shop. We refurbished it in a shocking blue with an antique glaze.
Réalisation d'une salle d'eau champêtre de taille moyenne avec un placard avec porte à panneau encastré, des portes de placard turquoises, WC à poser, un mur blanc, un sol en ardoise, un lavabo posé, un plan de toilette en bois et un plan de toilette turquoise.
Réalisation d'une salle d'eau champêtre de taille moyenne avec un placard avec porte à panneau encastré, des portes de placard turquoises, WC à poser, un mur blanc, un sol en ardoise, un lavabo posé, un plan de toilette en bois et un plan de toilette turquoise.
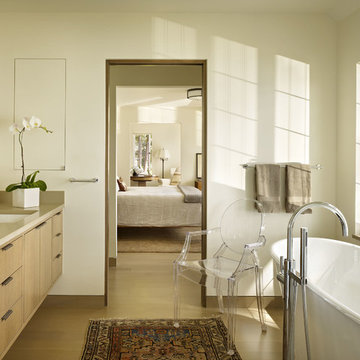
Interior Design: NB Design Group; Contractor: Prestige Residential Construction; Photo: Benjamin Benschneider
Exemple d'une salle de bain principale tendance en bois clair avec une baignoire indépendante, un lavabo encastré, un placard à porte plane, un mur beige et parquet clair.
Exemple d'une salle de bain principale tendance en bois clair avec une baignoire indépendante, un lavabo encastré, un placard à porte plane, un mur beige et parquet clair.

This typical 70’s bathroom with a sunken tile bath and bright wallpaper was transformed into a Zen-like luxury bath. A custom designed Japanese soaking tub was built with its water filler descending from a spout in the ceiling, positioned next to a nautilus shaped shower with frameless curved glass lined with stunning gold toned mosaic tile. Custom built cedar cabinets with a linen closet adorned with twigs as door handles. Gorgeous flagstone flooring and customized lighting accentuates this beautiful creation to surround yourself in total luxury and relaxation.
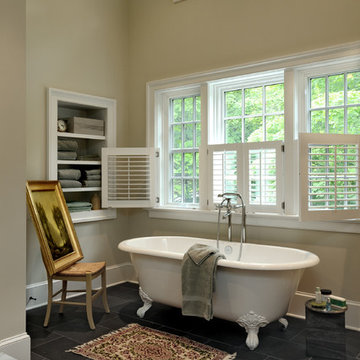
Photography by Rob Karosis
Cette photo montre une salle de bain chic avec un sol en ardoise.
Cette photo montre une salle de bain chic avec un sol en ardoise.
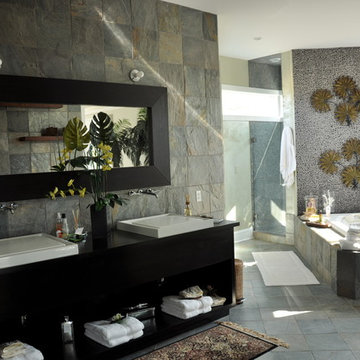
Cette photo montre une grande salle de bain principale moderne avec un placard à porte plane, des portes de placard noires, une baignoire posée, une douche double, un carrelage beige, un carrelage marron, un carrelage gris, un carrelage blanc, un sol en ardoise, une vasque et un plan de toilette en bois.

New 4 bedroom home construction artfully designed by E. Cobb Architects for a lively young family maximizes a corner street-to-street lot, providing a seamless indoor/outdoor living experience. A custom steel and glass central stairwell unifies the space and leads to a roof top deck leveraging a view of Lake Washington.
©2012 Steve Keating Photography
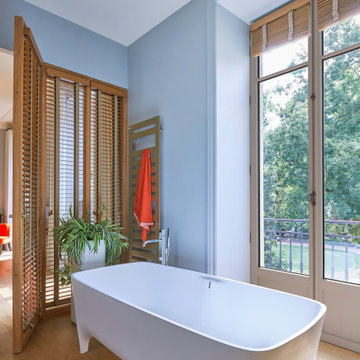
Salle de bain de la suite parentale équipée de grandes portes-fenêtres eben en pin gris avec une crémone décorative en fer patiné. Fabrication française sur mesure.

This full home mid-century remodel project is in an affluent community perched on the hills known for its spectacular views of Los Angeles. Our retired clients were returning to sunny Los Angeles from South Carolina. Amidst the pandemic, they embarked on a two-year-long remodel with us - a heartfelt journey to transform their residence into a personalized sanctuary.
Opting for a crisp white interior, we provided the perfect canvas to showcase the couple's legacy art pieces throughout the home. Carefully curating furnishings that complemented rather than competed with their remarkable collection. It's minimalistic and inviting. We created a space where every element resonated with their story, infusing warmth and character into their newly revitalized soulful home.

Bathroom with white vanity and pink/shiplap walls.
Photographer: Rob Karosis
Cette image montre une grande salle de bain grise et rose rustique avec un placard à porte plane, des portes de placard blanches, une baignoire indépendante, WC séparés, un carrelage métro, un sol en ardoise, un lavabo encastré, un sol gris, un plan de toilette noir, une douche d'angle, un carrelage blanc, un mur rose et une cabine de douche à porte battante.
Cette image montre une grande salle de bain grise et rose rustique avec un placard à porte plane, des portes de placard blanches, une baignoire indépendante, WC séparés, un carrelage métro, un sol en ardoise, un lavabo encastré, un sol gris, un plan de toilette noir, une douche d'angle, un carrelage blanc, un mur rose et une cabine de douche à porte battante.
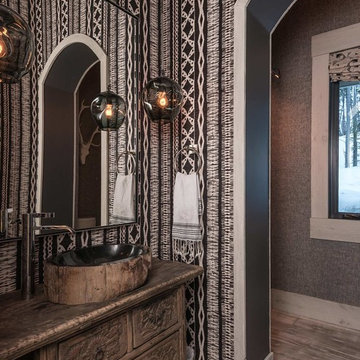
Rustic Zen Residence by Locati Architects, Interior Design by Cashmere Interior, Photography by Audrey Hall
Idées déco pour un WC et toilettes montagne en bois foncé avec un placard en trompe-l'oeil, un mur multicolore, parquet clair, une vasque, un plan de toilette en bois et un plan de toilette marron.
Idées déco pour un WC et toilettes montagne en bois foncé avec un placard en trompe-l'oeil, un mur multicolore, parquet clair, une vasque, un plan de toilette en bois et un plan de toilette marron.
Idées déco de salles de bains et WC avec parquet clair et un sol en ardoise
8

