Idées déco de salles de bains et WC avec parquet clair et un sol en galet
Trier par :
Budget
Trier par:Populaires du jour
121 - 140 sur 21 728 photos
1 sur 3
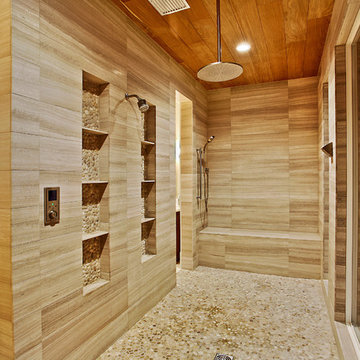
SNAP
Idées déco pour une salle de bain méditerranéenne avec une douche double, un carrelage de pierre, un sol en galet, une niche et un banc de douche.
Idées déco pour une salle de bain méditerranéenne avec une douche double, un carrelage de pierre, un sol en galet, une niche et un banc de douche.
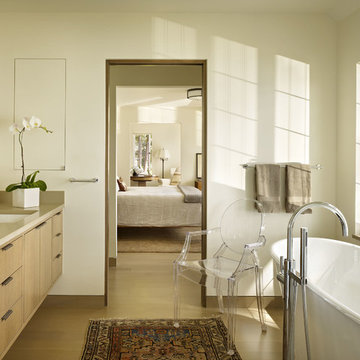
Interior Design: NB Design Group; Contractor: Prestige Residential Construction; Photo: Benjamin Benschneider
Exemple d'une salle de bain principale tendance en bois clair avec une baignoire indépendante, un lavabo encastré, un placard à porte plane, un mur beige et parquet clair.
Exemple d'une salle de bain principale tendance en bois clair avec une baignoire indépendante, un lavabo encastré, un placard à porte plane, un mur beige et parquet clair.
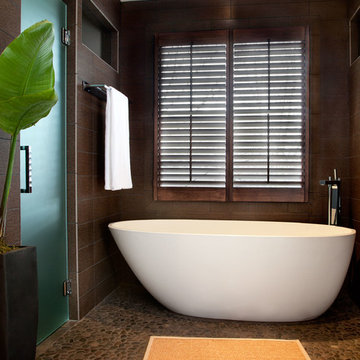
Enter the new Silverstein master bath. The warm, dark wood tones offer an immediate Zen-like atmosphere. Contrasting white accents add a dose of bright cheer, making for a blissful escape. An Axor Citterio tub filler provides a modern touch and enhances the bathing experience. Photos by: Patrick Heagney
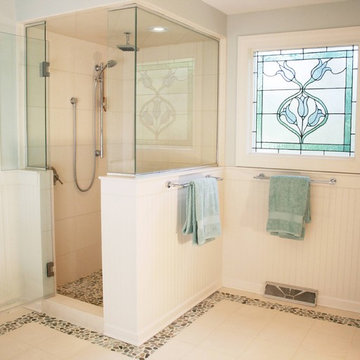
Designed by: Susan Klimala, CKD, CBD
Photo by: Dawn Jackman
For more information on kitchen and bath design ideas go to: www.kitchenstudio-ge.com
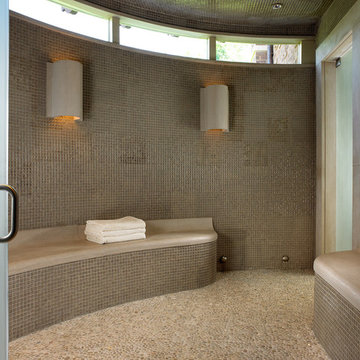
Photo Credit: Kim Sargent
Cette photo montre une salle de bain tendance avec mosaïque, un sol en galet et hammam.
Cette photo montre une salle de bain tendance avec mosaïque, un sol en galet et hammam.
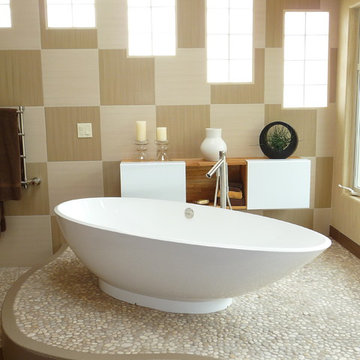
Exemple d'une salle de bain principale tendance de taille moyenne avec une baignoire indépendante, une plaque de galets, un sol en galet et un mur beige.

Eclectic bathroom: we had to organise the content of this bathroom in a lovely Victorian property.
In accord with the client, we wanted to preserve the character of the building but not at the expense of creativity and a good dose of quirkiness.We there fore used a mix of pebble and wood flooring to create a lavish bath area - with a twist.
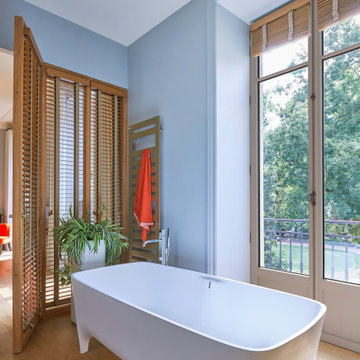
Salle de bain de la suite parentale équipée de grandes portes-fenêtres eben en pin gris avec une crémone décorative en fer patiné. Fabrication française sur mesure.

Inspiration pour une salle de bain principale design avec une baignoire indépendante, un carrelage noir et blanc, un mur gris, un sol en galet, un lavabo intégré, un plan de toilette en bois, un sol gris et un plan de toilette marron.

This full home mid-century remodel project is in an affluent community perched on the hills known for its spectacular views of Los Angeles. Our retired clients were returning to sunny Los Angeles from South Carolina. Amidst the pandemic, they embarked on a two-year-long remodel with us - a heartfelt journey to transform their residence into a personalized sanctuary.
Opting for a crisp white interior, we provided the perfect canvas to showcase the couple's legacy art pieces throughout the home. Carefully curating furnishings that complemented rather than competed with their remarkable collection. It's minimalistic and inviting. We created a space where every element resonated with their story, infusing warmth and character into their newly revitalized soulful home.
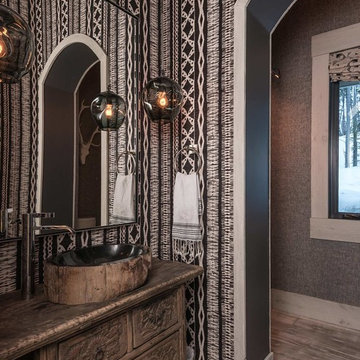
Rustic Zen Residence by Locati Architects, Interior Design by Cashmere Interior, Photography by Audrey Hall
Idées déco pour un WC et toilettes montagne en bois foncé avec un placard en trompe-l'oeil, un mur multicolore, parquet clair, une vasque, un plan de toilette en bois et un plan de toilette marron.
Idées déco pour un WC et toilettes montagne en bois foncé avec un placard en trompe-l'oeil, un mur multicolore, parquet clair, une vasque, un plan de toilette en bois et un plan de toilette marron.

Built from the ground up on 80 acres outside Dallas, Oregon, this new modern ranch house is a balanced blend of natural and industrial elements. The custom home beautifully combines various materials, unique lines and angles, and attractive finishes throughout. The property owners wanted to create a living space with a strong indoor-outdoor connection. We integrated built-in sky lights, floor-to-ceiling windows and vaulted ceilings to attract ample, natural lighting. The master bathroom is spacious and features an open shower room with soaking tub and natural pebble tiling. There is custom-built cabinetry throughout the home, including extensive closet space, library shelving, and floating side tables in the master bedroom. The home flows easily from one room to the next and features a covered walkway between the garage and house. One of our favorite features in the home is the two-sided fireplace – one side facing the living room and the other facing the outdoor space. In addition to the fireplace, the homeowners can enjoy an outdoor living space including a seating area, in-ground fire pit and soaking tub.

Exemple d'un petit WC et toilettes rétro avec WC à poser, parquet clair, un lavabo encastré, un plan de toilette en marbre, un plan de toilette gris et meuble-lavabo suspendu.

Interior Design By Designer and Broker Jessica Koltun Home | Selling Dallas Texas | blue subway tile, white custom vent hood, white oak floors, gold chandelier, sea salt mint green accent panel wall, marble, cloe tile bedrosians, herringbone, seagrass woven mirror, stainless steel appliances, open l shape kitchen, black horizontal straight stack makoto, blue hexagon floor, white shaker, california, contemporary, modern, coastal, waterfall island, floating shelves, brass gold shower faucet, penny

Modern Powder Bathroom with floating wood vanity topped with chunky white countertop. Lighted vanity mirror washes light on decorative grey moroccan tile backsplash. White walls balanced with light hardwood floor and flat panel wood door.
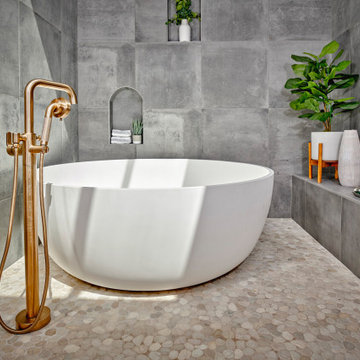
Inspiration pour une grande salle de bain principale design avec une baignoire indépendante, un carrelage gris, des carreaux de porcelaine, un sol en galet, une niche, un espace douche bain et un sol beige.
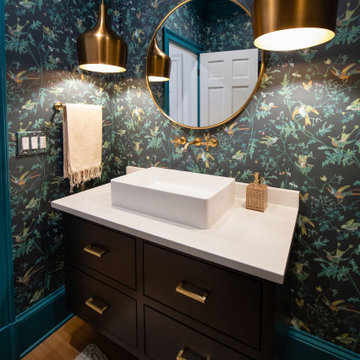
Inspiration pour un petit WC et toilettes en bois foncé avec un carrelage multicolore, parquet clair, un plan de toilette en quartz, un plan de toilette blanc et meuble-lavabo suspendu.

Réalisation d'une salle de bain principale vintage de taille moyenne avec un placard à porte plane, des portes de placard blanches, une baignoire encastrée, un combiné douche/baignoire, WC suspendus, un carrelage orange, un carrelage rouge, des carreaux de céramique, un mur orange, parquet clair, un lavabo posé, un sol multicolore, un plan de toilette blanc, meuble simple vasque, meuble-lavabo suspendu et une cabine de douche à porte battante.
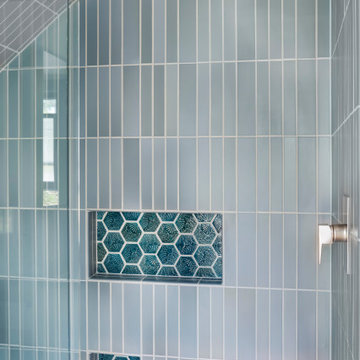
Idée de décoration pour une salle de bain principale en bois clair avec un placard à porte plane, parquet clair, un plan de toilette gris, meuble simple vasque et meuble-lavabo suspendu.
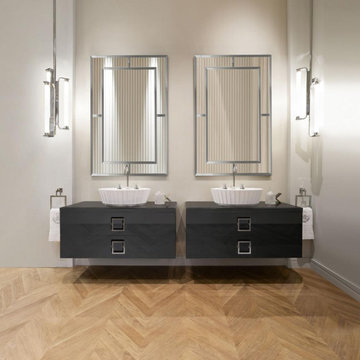
Minimalist luxury bathroom design
Réalisation d'une salle de bain principale minimaliste de taille moyenne avec un placard à porte plane, des portes de placard noires, tous types de WC, un carrelage blanc, carrelage mural, un mur blanc, parquet clair, une vasque, un plan de toilette en surface solide, un sol marron, un plan de toilette noir, une niche, meuble double vasque, meuble-lavabo suspendu, différents designs de plafond et différents habillages de murs.
Réalisation d'une salle de bain principale minimaliste de taille moyenne avec un placard à porte plane, des portes de placard noires, tous types de WC, un carrelage blanc, carrelage mural, un mur blanc, parquet clair, une vasque, un plan de toilette en surface solide, un sol marron, un plan de toilette noir, une niche, meuble double vasque, meuble-lavabo suspendu, différents designs de plafond et différents habillages de murs.
Idées déco de salles de bains et WC avec parquet clair et un sol en galet
7

