Idées déco de salles de bains et WC avec parquet clair et un sol en liège
Trier par :
Budget
Trier par:Populaires du jour
41 - 60 sur 17 276 photos
1 sur 3
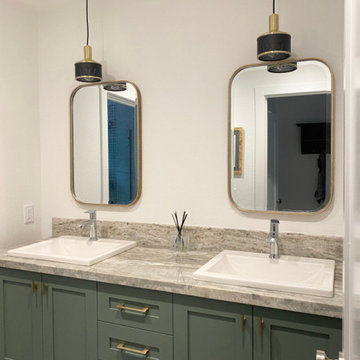
Exemple d'une salle de bain principale chic de taille moyenne avec un placard à porte shaker, des portes de placards vertess, un mur blanc, parquet clair, un plan de toilette en marbre, un plan de toilette gris, meuble double vasque et meuble-lavabo encastré.

Project Number: M1056
Design/Manufacturer/Installer: Marquis Fine Cabinetry
Collection: Milano
Finishes: Epic
Features: Adjustable Legs/Soft Close (Standard)

Modern bathroom with paper recycled wallpaper, backlit semi-circle floating mirror, floating live-edge top and marble vessel sink.
Inspiration pour un WC et toilettes marin de taille moyenne avec des portes de placard blanches, WC séparés, un mur gris, parquet clair, une vasque, un plan de toilette en bois, un sol beige, un plan de toilette marron, meuble-lavabo suspendu et du papier peint.
Inspiration pour un WC et toilettes marin de taille moyenne avec des portes de placard blanches, WC séparés, un mur gris, parquet clair, une vasque, un plan de toilette en bois, un sol beige, un plan de toilette marron, meuble-lavabo suspendu et du papier peint.

Parisian Powder Room- dramatic lines in black and white create a welcome viewpoint for this powder room entry.
Idées déco pour un WC et toilettes classique de taille moyenne avec un placard en trompe-l'oeil, des portes de placard beiges, WC à poser, un carrelage blanc, du carrelage en marbre, un mur gris, parquet clair, un lavabo encastré, un plan de toilette en marbre, un sol marron et un plan de toilette noir.
Idées déco pour un WC et toilettes classique de taille moyenne avec un placard en trompe-l'oeil, des portes de placard beiges, WC à poser, un carrelage blanc, du carrelage en marbre, un mur gris, parquet clair, un lavabo encastré, un plan de toilette en marbre, un sol marron et un plan de toilette noir.
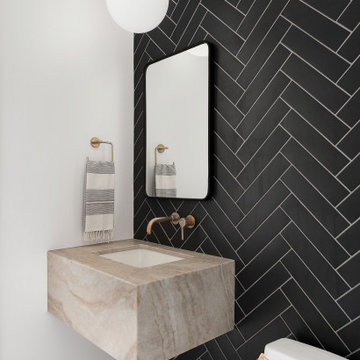
Aménagement d'un WC et toilettes contemporain avec un carrelage noir, un mur blanc, parquet clair, un lavabo encastré, un sol beige, un plan de toilette beige et meuble-lavabo suspendu.
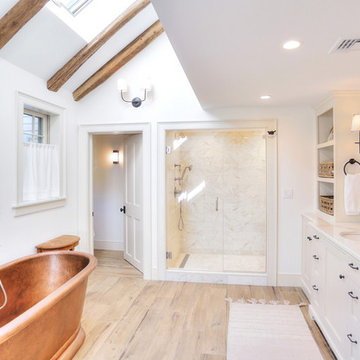
Idée de décoration pour une grande douche en alcôve principale champêtre avec un placard à porte shaker, des portes de placard blanches, une baignoire indépendante, WC à poser, un carrelage blanc, des carreaux de porcelaine, un mur blanc, parquet clair, un lavabo encastré, un plan de toilette en quartz modifié, un sol beige, une cabine de douche à porte battante et un plan de toilette blanc.

Proyecto realizado por The Room Studio
Fotografías: Mauricio Fuertes
Inspiration pour une salle de bain principale méditerranéenne en bois clair de taille moyenne avec des carreaux de céramique, parquet clair, un placard à porte plane, un carrelage gris, un carrelage multicolore, un carrelage blanc, un mur gris, une grande vasque, un sol beige et un plan de toilette gris.
Inspiration pour une salle de bain principale méditerranéenne en bois clair de taille moyenne avec des carreaux de céramique, parquet clair, un placard à porte plane, un carrelage gris, un carrelage multicolore, un carrelage blanc, un mur gris, une grande vasque, un sol beige et un plan de toilette gris.

Our clients purchased a new house, but wanted to add their own personal style and touches to make it really feel like home. We added a few updated to the exterior, plus paneling in the entryway and formal sitting room, customized the master closet, and cosmetic updates to the kitchen, formal dining room, great room, formal sitting room, laundry room, children’s spaces, nursery, and master suite. All new furniture, accessories, and home-staging was done by InHance. Window treatments, wall paper, and paint was updated, plus we re-did the tile in the downstairs powder room to glam it up. The children’s bedrooms and playroom have custom furnishings and décor pieces that make the rooms feel super sweet and personal. All the details in the furnishing and décor really brought this home together and our clients couldn’t be happier!
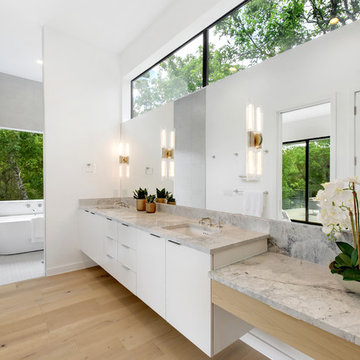
Réalisation d'une salle de bain principale design avec un placard à porte plane, des portes de placard blanches, une baignoire indépendante, un carrelage gris, un mur blanc, parquet clair, un lavabo encastré, un sol beige et un plan de toilette gris.

Aménagement d'un WC et toilettes contemporain avec un carrelage blanc, un mur blanc, parquet clair, une vasque, un plan de toilette en bois, un sol beige et un plan de toilette gris.

Spacecrafting Inc
Idée de décoration pour un petit WC et toilettes minimaliste en bois brun avec un placard sans porte, WC à poser, parquet clair, une vasque, un plan de toilette en bois, un sol gris et un plan de toilette marron.
Idée de décoration pour un petit WC et toilettes minimaliste en bois brun avec un placard sans porte, WC à poser, parquet clair, une vasque, un plan de toilette en bois, un sol gris et un plan de toilette marron.

Cette image montre une grande salle de bain principale rustique avec une baignoire indépendante, un carrelage gris, du carrelage en marbre, un mur gris, parquet clair, un lavabo encastré, un plan de toilette en quartz modifié, une cabine de douche à porte battante, des portes de placard grises, une douche d'angle, un sol beige, un plan de toilette gris, une fenêtre et un placard à porte plane.
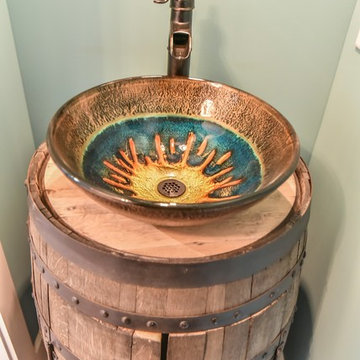
Exemple d'un petit WC et toilettes craftsman avec un placard en trompe-l'oeil, WC séparés, un mur bleu, parquet clair, une vasque, un plan de toilette en bois, un sol marron, un plan de toilette marron et des portes de placard beiges.

photographer: Janis Nicolay of Pinecone Camp
Cette image montre un petit WC et toilettes nordique en bois clair avec un placard à porte plane, un mur bleu, parquet clair, un lavabo encastré, un plan de toilette en quartz modifié et un plan de toilette gris.
Cette image montre un petit WC et toilettes nordique en bois clair avec un placard à porte plane, un mur bleu, parquet clair, un lavabo encastré, un plan de toilette en quartz modifié et un plan de toilette gris.
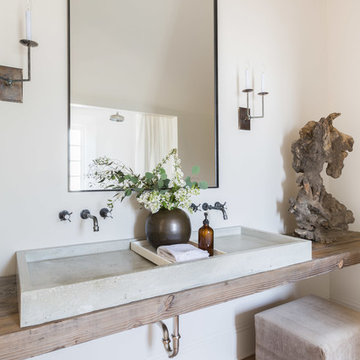
Exemple d'une salle de bain nature avec un mur blanc, parquet clair, une grande vasque, un plan de toilette en bois, un sol beige et un plan de toilette beige.

Klopf Architecture and Outer space Landscape Architects designed a new warm, modern, open, indoor-outdoor home in Los Altos, California. Inspired by mid-century modern homes but looking for something completely new and custom, the owners, a couple with two children, bought an older ranch style home with the intention of replacing it.
Created on a grid, the house is designed to be at rest with differentiated spaces for activities; living, playing, cooking, dining and a piano space. The low-sloping gable roof over the great room brings a grand feeling to the space. The clerestory windows at the high sloping roof make the grand space light and airy.
Upon entering the house, an open atrium entry in the middle of the house provides light and nature to the great room. The Heath tile wall at the back of the atrium blocks direct view of the rear yard from the entry door for privacy.
The bedrooms, bathrooms, play room and the sitting room are under flat wing-like roofs that balance on either side of the low sloping gable roof of the main space. Large sliding glass panels and pocketing glass doors foster openness to the front and back yards. In the front there is a fenced-in play space connected to the play room, creating an indoor-outdoor play space that could change in use over the years. The play room can also be closed off from the great room with a large pocketing door. In the rear, everything opens up to a deck overlooking a pool where the family can come together outdoors.
Wood siding travels from exterior to interior, accentuating the indoor-outdoor nature of the house. Where the exterior siding doesn’t come inside, a palette of white oak floors, white walls, walnut cabinetry, and dark window frames ties all the spaces together to create a uniform feeling and flow throughout the house. The custom cabinetry matches the minimal joinery of the rest of the house, a trim-less, minimal appearance. Wood siding was mitered in the corners, including where siding meets the interior drywall. Wall materials were held up off the floor with a minimal reveal. This tight detailing gives a sense of cleanliness to the house.
The garage door of the house is completely flush and of the same material as the garage wall, de-emphasizing the garage door and making the street presentation of the house kinder to the neighborhood.
The house is akin to a custom, modern-day Eichler home in many ways. Inspired by mid-century modern homes with today’s materials, approaches, standards, and technologies. The goals were to create an indoor-outdoor home that was energy-efficient, light and flexible for young children to grow. This 3,000 square foot, 3 bedroom, 2.5 bathroom new house is located in Los Altos in the heart of the Silicon Valley.
Klopf Architecture Project Team: John Klopf, AIA, and Chuang-Ming Liu
Landscape Architect: Outer space Landscape Architects
Structural Engineer: ZFA Structural Engineers
Staging: Da Lusso Design
Photography ©2018 Mariko Reed
Location: Los Altos, CA
Year completed: 2017
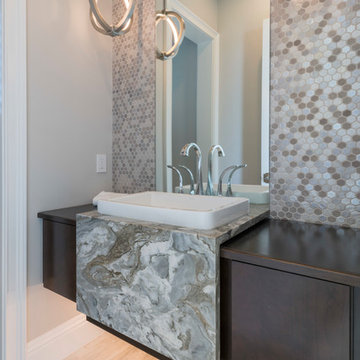
Exemple d'un WC et toilettes tendance en bois foncé avec un placard à porte plane, mosaïque, un mur beige, parquet clair, un plan de toilette en marbre et un plan de toilette gris.

Inspiration pour une grande douche en alcôve principale rustique avec un placard à porte shaker, des portes de placard blanches, un carrelage blanc, mosaïque, un mur blanc, parquet clair, un sol beige, un plan de toilette blanc, WC séparés, un lavabo encastré, un plan de toilette en quartz et une cabine de douche à porte battante.
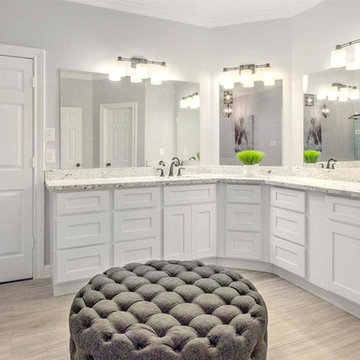
Idée de décoration pour une grande salle de bain principale tradition avec un placard à porte shaker, des portes de placard blanches, un mur gris, parquet clair, un lavabo encastré, un plan de toilette en quartz modifié, un sol beige et un plan de toilette gris.

Cette photo montre un petit WC et toilettes tendance avec des portes de placard grises, un mur blanc, parquet clair, une vasque, un sol beige, un plan de toilette blanc, un placard en trompe-l'oeil et un plan de toilette en quartz.
Idées déco de salles de bains et WC avec parquet clair et un sol en liège
3

