Idées déco de salles de bains et WC avec parquet clair et une cabine de douche à porte coulissante
Trier par :
Budget
Trier par:Populaires du jour
41 - 60 sur 833 photos
1 sur 3
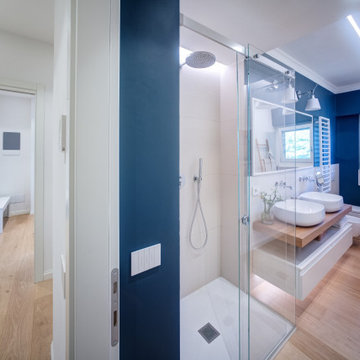
Idée de décoration pour une salle de bain principale et longue et étroite design de taille moyenne avec un placard à porte plane, des portes de placard blanches, une douche à l'italienne, WC séparés, un carrelage beige, des carreaux de porcelaine, un mur bleu, parquet clair, une vasque, un plan de toilette en bois, un sol beige, une cabine de douche à porte coulissante, un plan de toilette beige, meuble double vasque et meuble-lavabo suspendu.

This beautiful Vienna, VA needed a two-story addition on the existing home frame.
Our expert team designed and built this major project with many new features.
This remodel project includes three bedrooms, staircase, two full bathrooms, and closets including two walk-in closets. Plenty of storage space is included in each vanity along with plenty of lighting using sconce lights.
Three carpeted bedrooms with corresponding closets. Master bedroom with his and hers walk-in closets, master bathroom with double vanity and standing shower and separate toilet room. Bathrooms includes hardwood flooring. Shared bathroom includes double vanity.
New second floor includes carpet throughout second floor and staircase.
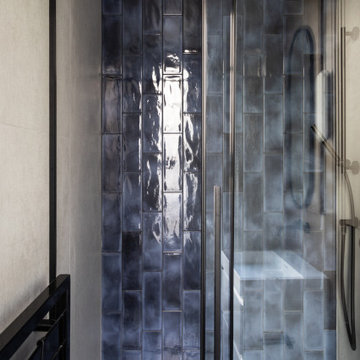
Cette photo montre une salle d'eau blanche et bois tendance en bois de taille moyenne avec des portes de placard blanches, un espace douche bain, WC suspendus, un carrelage bleu, un mur marron, parquet clair, une vasque, une cabine de douche à porte coulissante, un plan de toilette blanc, meuble simple vasque et meuble-lavabo suspendu.

This amazing wet room earned a first place award at the 2017 Calvalcade Tour of Homes in Naperville, IL! The trackless sliding glass shower doors allow for clean lines and more space.
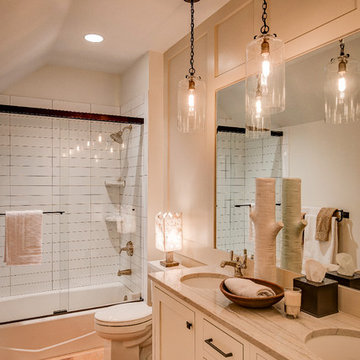
John Bailey
Idée de décoration pour une salle d'eau tradition de taille moyenne avec un placard à porte plane, des portes de placard blanches, une baignoire en alcôve, un combiné douche/baignoire, un carrelage blanc, un mur beige, parquet clair, un lavabo encastré, WC séparés et une cabine de douche à porte coulissante.
Idée de décoration pour une salle d'eau tradition de taille moyenne avec un placard à porte plane, des portes de placard blanches, une baignoire en alcôve, un combiné douche/baignoire, un carrelage blanc, un mur beige, parquet clair, un lavabo encastré, WC séparés et une cabine de douche à porte coulissante.
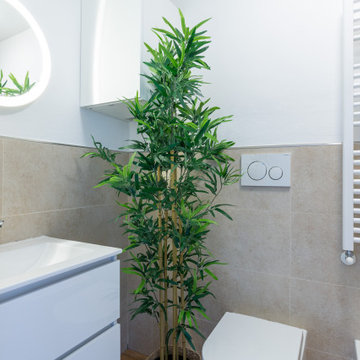
Il bagno segue l'andamento cromatico dell'intera abitazione. La doccia è stata realizzata con mattonelle tridimensionali, il resto del bagno con piastrelle lisce sulle tonalità del beige.
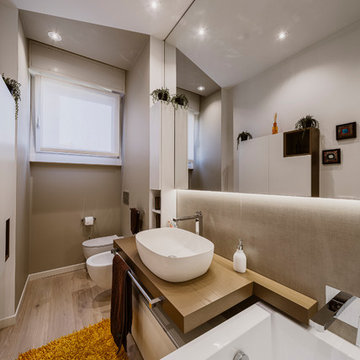
Vista del bagno ospiti caratterizzato da un lavabo singolo d'appoggio e un mobile in legno laccato a poro aperto fatto su misura e su disegno da un falegname.
Foto di Simone Marulli
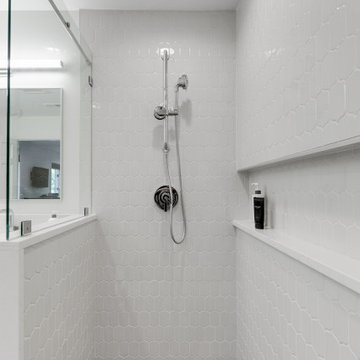
This dated 80's home needed a major makeover inside and out. For the most part, the home’s footprint and layout stayed the same, but details and finishes were updated throughout and a few structural things - such as expanding a bathroom by taking space from a spare bedroom closet - were done to make the house more functional for our client.
The exterior was painted a bold modern dark charcoal with a bright orange door. Carpeting was removed for new wood floor installation, brick was painted, new wood mantle stained to match the floors and simplified door trims. The kitchen was completed demoed and renovated with sleek cabinetry and larger windows. Custom fabricated steel railings make a serious statement in the entryway, updating the overall style of the house.
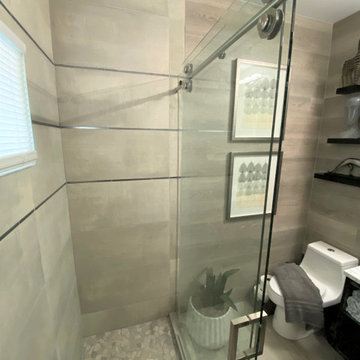
This was an update from a combination Tub/Shower Bath into a more modern walk -in Shower. We used a sliding barn door shower enclosure and a sleek large tile with a metallic pencil trim to give this outdated bathroom a much needed refresh. We also incorporated a laminate wood wall to coordinate with the tile. The floating shelves helped to add texture and a beautiful point of focus. The vanity is floating above the floor with a mix of drawers and open shelving for storage.
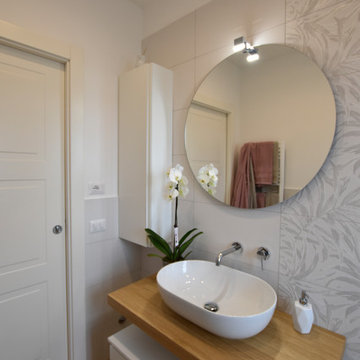
Un bagno giocato tutto sulla combinazione tra il bianco della ceramica ed il legno. Un comodo bagno caratterizzato dal mobile lavabo sospeso con cassettone bianco e mensola in rovere sulla quale poggia l'ampio lavabo da appoggio, sanitari filoparete ed infine l'ampia doccia.
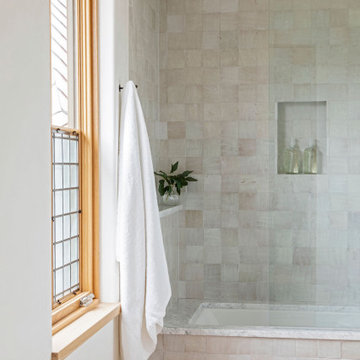
Idée de décoration pour une grande salle de bain principale méditerranéenne avec un placard à porte plane, des portes de placard marrons, un combiné douche/baignoire, un carrelage multicolore, mosaïque, un mur blanc, parquet clair, une grande vasque, un plan de toilette en granite, un sol marron, une cabine de douche à porte coulissante, un plan de toilette multicolore, meuble simple vasque et meuble-lavabo encastré.
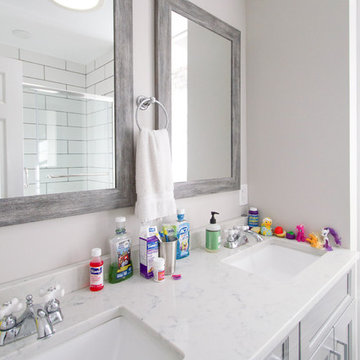
Continuing the conversation on material color and hierarchy, this beautiful dual vanity sink uses White Quartz to reflect and spread light throughout the bathroom. Complimenting the counter are the dual vanity mirrors framed in gray hardwood, continuing the expression of the bathrooms gray hardwood flooring.
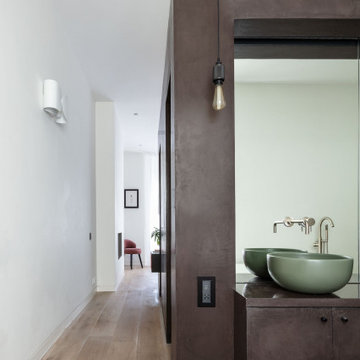
The very large master bedroom and en-suite is created by combining two former large rooms.
The new space available offers the opportunity to create an original layout where a cube pod separate bedroom and bathroom areas in an open plan layout. The pod, treated with luxurious morrocan Tadelakt plaster houses the walk-in wardrobe as well as the shower and the toilet.
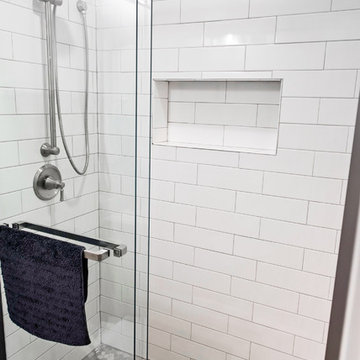
Our clients were looking to build an income property for use as a short term rental in their backyard. In order to keep maximize the available space on a limited footprint, we designed the ADU around a spiral staircase leading up to the loft bedroom. The vaulted ceiling gives the small space a much larger appearance.
To provide privacy for both the renters and the homeowners, the ADU was set apart from the house with its own private entrance.
The design of the ADU was done with local Pacific Northwest aesthetics in mind, including green exterior paint and a mixture of woodgrain and metal fixtures for the interior.
Durability was a major concern for the homeowners. In order to minimize potential damages from renters, we selected quartz countertops and waterproof flooring. We also used a high-quality interior paint that will stand the test of time and clean easily.
The end result of this project was exactly what the client was hoping for, and the rental consistently receives 5-star reviews on Airbnb.
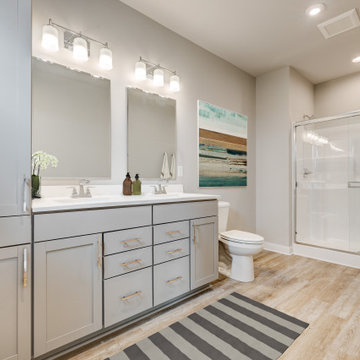
The Fiddle in The Acoustics at Bluegrass Commons creates a wonderful open space in this versatile living area! Upon entering the home, you are moved through into the kitchen/dining area to the living area. The owner's suite is seperate from the other bedroom, located in the rear of the home, and includes a private bath with walk-in closet. You'll love this Energy Smart home!
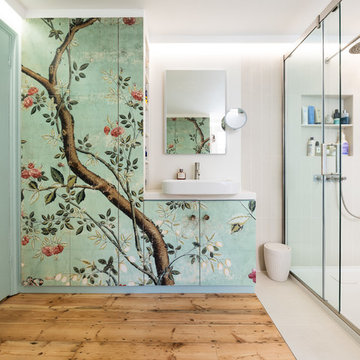
Anton Rodriguez
Inspiration pour une salle de bain asiatique de taille moyenne avec un placard à porte plane, un mur blanc, parquet clair, une vasque, une cabine de douche à porte coulissante, un carrelage gris et un plan de toilette blanc.
Inspiration pour une salle de bain asiatique de taille moyenne avec un placard à porte plane, un mur blanc, parquet clair, une vasque, une cabine de douche à porte coulissante, un carrelage gris et un plan de toilette blanc.

Cette image montre une salle de bain principale traditionnelle de taille moyenne avec un placard sans porte, des portes de placard grises, une douche d'angle, un carrelage multicolore, mosaïque, un mur multicolore, parquet clair, une vasque, un plan de toilette en carrelage, un sol marron et une cabine de douche à porte coulissante.
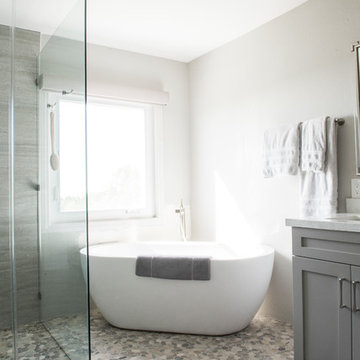
Design by 27 Diamonds Interior Design
www.27diamonds.com
Cette image montre une salle de bain principale traditionnelle de taille moyenne avec un placard à porte shaker, des portes de placard blanches, une baignoire indépendante, WC à poser, un mur gris, parquet clair, un sol gris, une cabine de douche à porte coulissante, un espace douche bain, un carrelage gris, des carreaux de porcelaine, un lavabo encastré et un plan de toilette en quartz modifié.
Cette image montre une salle de bain principale traditionnelle de taille moyenne avec un placard à porte shaker, des portes de placard blanches, une baignoire indépendante, WC à poser, un mur gris, parquet clair, un sol gris, une cabine de douche à porte coulissante, un espace douche bain, un carrelage gris, des carreaux de porcelaine, un lavabo encastré et un plan de toilette en quartz modifié.
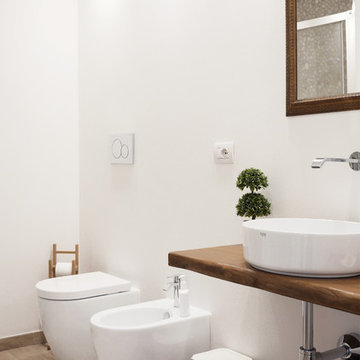
Fotografia di Maurizio Splendore
Inspiration pour une petite douche en alcôve principale design avec un placard sans porte, des portes de placard noires, un bidet, un carrelage blanc, un mur blanc, parquet clair, une vasque, un sol beige et une cabine de douche à porte coulissante.
Inspiration pour une petite douche en alcôve principale design avec un placard sans porte, des portes de placard noires, un bidet, un carrelage blanc, un mur blanc, parquet clair, une vasque, un sol beige et une cabine de douche à porte coulissante.
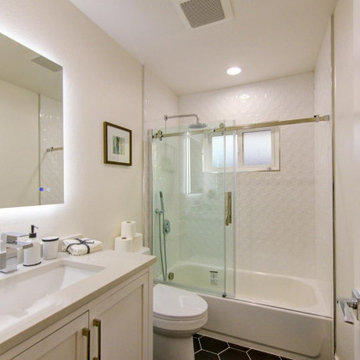
Cette image montre une petite salle de bain craftsman pour enfant avec un placard à porte shaker, des portes de placard blanches, parquet clair, une baignoire en alcôve, WC séparés, un carrelage blanc, des carreaux de porcelaine, un lavabo encastré, un plan de toilette en quartz, un sol noir, une cabine de douche à porte coulissante, un plan de toilette blanc, meuble simple vasque et meuble-lavabo sur pied.
Idées déco de salles de bains et WC avec parquet clair et une cabine de douche à porte coulissante
3

