Idées déco de salles de bains et WC avec parquet foncé et un plan de toilette multicolore
Trier par :
Budget
Trier par:Populaires du jour
41 - 60 sur 202 photos
1 sur 3
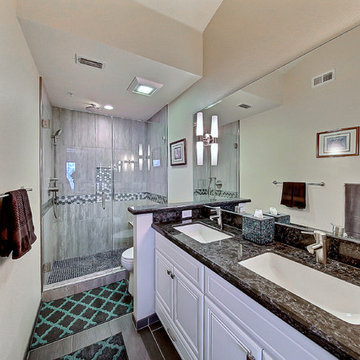
This double-vanity bathroom seems spacious from the mirror covering nearly the entire right wall. The contrast with the dark floors and accessories, paired with the bright white cabinets and plain walls, creates a very cozy feeling in this bathroom. The neutral-toned walk-in shower is a great midway color junction for this bathroom, equipped with a bench for increased relaxation. The usage of lighting to brighten up this space also amplifies the beauty of the granite countertop spanning the two vanity sinks.
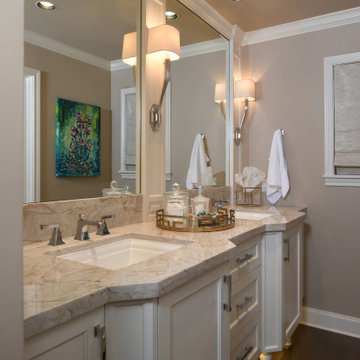
Exemple d'une salle de bain chic de taille moyenne avec un placard en trompe-l'oeil, des portes de placard blanches, un mur gris, parquet foncé, un lavabo encastré, un plan de toilette en quartz, un sol marron, une cabine de douche à porte battante et un plan de toilette multicolore.
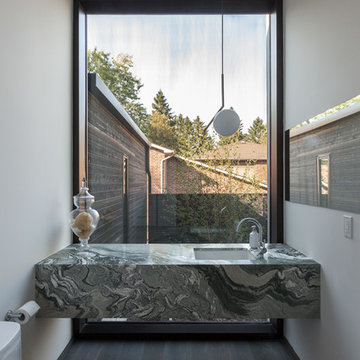
Architect: rzbld architects
Interior Designer: Julia Francisco
Réalisation d'un petit WC et toilettes design avec WC séparés, un mur blanc, parquet foncé, un lavabo encastré et un plan de toilette multicolore.
Réalisation d'un petit WC et toilettes design avec WC séparés, un mur blanc, parquet foncé, un lavabo encastré et un plan de toilette multicolore.
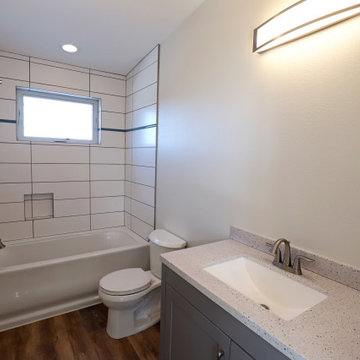
Good Size Bathroom, ready for owners to add final touches.
Cette image montre une salle de bain design de taille moyenne avec des portes de placard grises, un combiné douche/baignoire, un carrelage blanc, parquet foncé, un sol marron et un plan de toilette multicolore.
Cette image montre une salle de bain design de taille moyenne avec des portes de placard grises, un combiné douche/baignoire, un carrelage blanc, parquet foncé, un sol marron et un plan de toilette multicolore.
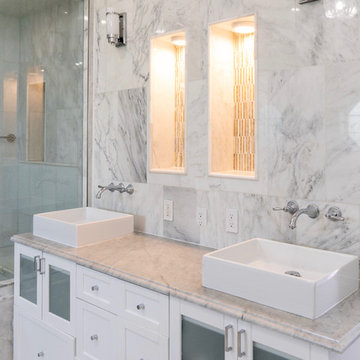
Welcome to Sand Dollar, a grand five bedroom, five and a half bathroom family home the wonderful beachfront, marina based community of Palm Cay. On a double lot, the main house, pool, pool house, guest cottage with three car garage make an impressive homestead, perfect for a large family. Built to the highest specifications, Sand Dollar features a Bermuda roof, hurricane impact doors and windows, plantation shutters, travertine, marble and hardwood floors, high ceilings, a generator, water holding tank, and high efficiency central AC.
The grand entryway is flanked by formal living and dining rooms, and overlooking the pool is the custom built gourmet kitchen and spacious open plan dining and living areas. Granite counters, dual islands, an abundance of storage space, high end appliances including a Wolf double oven, Sub Zero fridge, and a built in Miele coffee maker, make this a chef’s dream kitchen.
On the second floor there are five bedrooms, four of which are en suite. The large master leads on to a 12’ covered balcony with balmy breezes, stunning marina views, and partial ocean views. The master bathroom is spectacular, with marble floors, a Jacuzzi tub and his and hers spa shower with body jets and dual rain shower heads. A large cedar lined walk in closet completes the master suite.
On the third floor is the finished attic currently houses a gym, but with it’s full bathroom, can be used for guests, as an office, den, playroom or media room.
Fully landscaped with an enclosed yard, sparkling pool and inviting hot tub, outdoor bar and grill, Sand Dollar is a great house for entertaining, the large covered patio and deck providing shade and space for easy outdoor living. A three car garage and is topped by a one bed, one bath guest cottage, perfect for in laws, caretakers or guests.
Located in Palm Cay, Sand Dollar is perfect for family fun in the sun! Steps from a gorgeous sandy beach, and all the amenities Palm Cay has to offer, including the world class full service marina, water sports, gym, spa, tennis courts, playground, pools, restaurant, coffee shop and bar. Offered unfurnished.
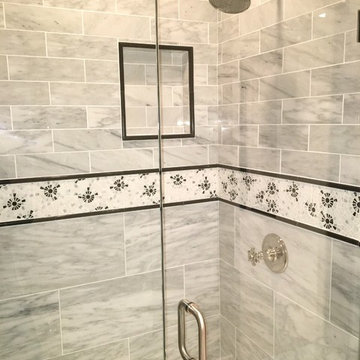
Master bathroom walk-in shower with mosaic backsplash/wall tile.
Cette image montre une très grande douche en alcôve principale minimaliste avec un placard en trompe-l'oeil, des portes de placard marrons, une baignoire indépendante, WC à poser, un carrelage multicolore, du carrelage en marbre, un mur beige, parquet foncé, une vasque, un plan de toilette en marbre, un sol marron, une cabine de douche à porte battante et un plan de toilette multicolore.
Cette image montre une très grande douche en alcôve principale minimaliste avec un placard en trompe-l'oeil, des portes de placard marrons, une baignoire indépendante, WC à poser, un carrelage multicolore, du carrelage en marbre, un mur beige, parquet foncé, une vasque, un plan de toilette en marbre, un sol marron, une cabine de douche à porte battante et un plan de toilette multicolore.
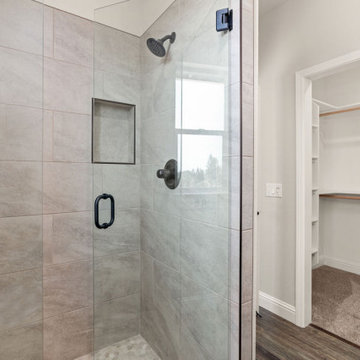
Cette image montre une douche en alcôve principale traditionnelle de taille moyenne avec un placard à porte shaker, des portes de placard marrons, une baignoire posée, WC séparés, un mur gris, parquet foncé, un lavabo posé, un plan de toilette en granite, un sol marron, une cabine de douche à porte battante, un plan de toilette multicolore, meuble simple vasque et meuble-lavabo encastré.
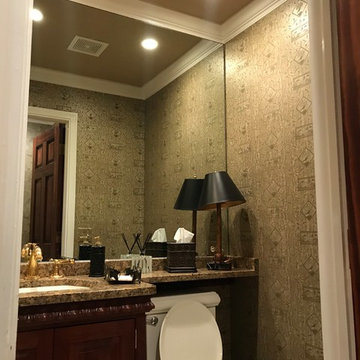
• Removed old Wallpaper and all adhesive Glue
• Hung new client chosen Wallpaper
Exemple d'un petit WC et toilettes chic en bois foncé avec un placard avec porte à panneau surélevé, WC à poser, un carrelage vert, des carreaux de miroir, un mur vert, un lavabo posé, un plan de toilette en marbre, un plan de toilette multicolore, parquet foncé et un sol marron.
Exemple d'un petit WC et toilettes chic en bois foncé avec un placard avec porte à panneau surélevé, WC à poser, un carrelage vert, des carreaux de miroir, un mur vert, un lavabo posé, un plan de toilette en marbre, un plan de toilette multicolore, parquet foncé et un sol marron.
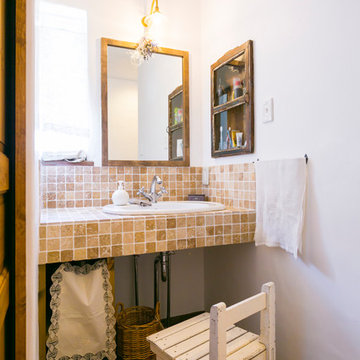
フレンチカントリーの家
Idées déco pour un petit WC et toilettes méditerranéen avec un placard sans porte, un carrelage blanc, un carrelage de pierre, un mur blanc, parquet foncé, un lavabo posé, un plan de toilette en carrelage, un sol marron et un plan de toilette multicolore.
Idées déco pour un petit WC et toilettes méditerranéen avec un placard sans porte, un carrelage blanc, un carrelage de pierre, un mur blanc, parquet foncé, un lavabo posé, un plan de toilette en carrelage, un sol marron et un plan de toilette multicolore.
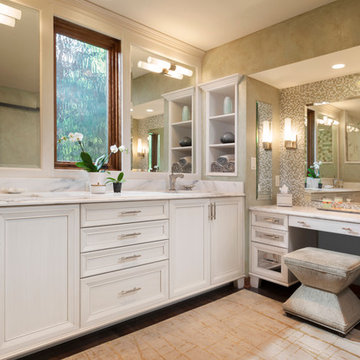
This master suite remodel was inspired by our client’s love of refined rustic design elements. Aged wood tongue and groove clad the ceiling and barn doors, creating a rustic backdrop to the more refined master bath.
Photos by Ryan Hainey Photography, LLC.
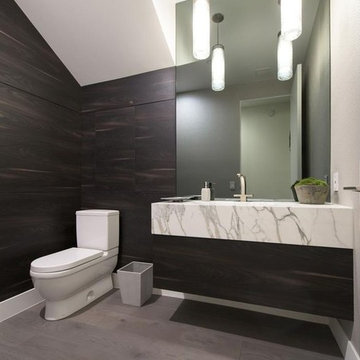
Joana Morrison
Exemple d'une petite salle d'eau moderne avec WC à poser, un carrelage marron, un mur marron, parquet foncé, un lavabo encastré, un plan de toilette en marbre, un sol gris et un plan de toilette multicolore.
Exemple d'une petite salle d'eau moderne avec WC à poser, un carrelage marron, un mur marron, parquet foncé, un lavabo encastré, un plan de toilette en marbre, un sol gris et un plan de toilette multicolore.
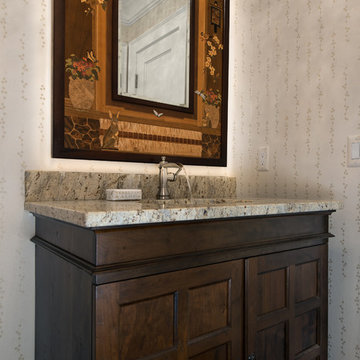
The homeowners loved the Grabill cabinetry so much that they decided to use it throughout the home in the powder room, (2) guest suite bathrooms and the laundry room, complete with dog wash.
Kate Benjamin Photography
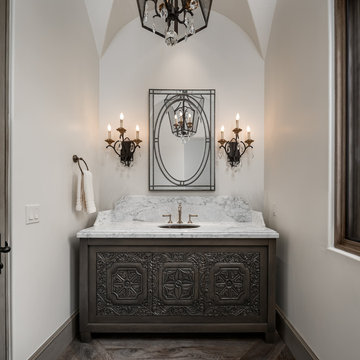
Guest bathroom with marble countertops and marble backsplash, vaulted ceilings, and wood floors.
Idée de décoration pour une très grande douche en alcôve principale chalet avec un placard avec porte à panneau encastré, des portes de placard marrons, une baignoire indépendante, WC à poser, un carrelage multicolore, des carreaux de porcelaine, un mur blanc, parquet foncé, un lavabo encastré, un plan de toilette en marbre, un sol multicolore, une cabine de douche à porte battante, un plan de toilette multicolore, meuble simple vasque et meuble-lavabo encastré.
Idée de décoration pour une très grande douche en alcôve principale chalet avec un placard avec porte à panneau encastré, des portes de placard marrons, une baignoire indépendante, WC à poser, un carrelage multicolore, des carreaux de porcelaine, un mur blanc, parquet foncé, un lavabo encastré, un plan de toilette en marbre, un sol multicolore, une cabine de douche à porte battante, un plan de toilette multicolore, meuble simple vasque et meuble-lavabo encastré.
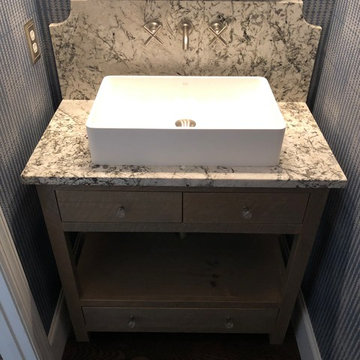
Idées déco pour une petite salle d'eau campagne avec un placard en trompe-l'oeil, des portes de placard beiges, un carrelage multicolore, des dalles de pierre, un mur bleu, parquet foncé, une vasque, un plan de toilette en granite, un sol marron et un plan de toilette multicolore.
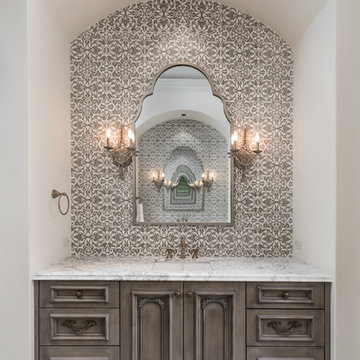
World Renowned Architecture Firm Fratantoni Design created this beautiful home! They design home plans for families all over the world in any size and style. They also have in-house Interior Designer Firm Fratantoni Interior Designers and world class Luxury Home Building Firm Fratantoni Luxury Estates! Hire one or all three companies to design and build and or remodel your home!
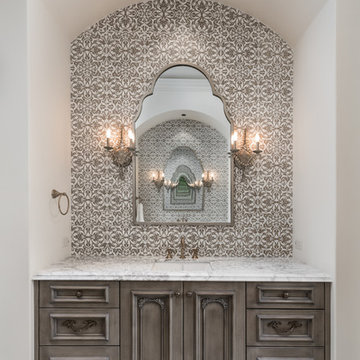
World Renowned Architecture Firm Fratantoni Design created this beautiful home! They design home plans for families all over the world in any size and style. They also have in-house Interior Designer Firm Fratantoni Interior Designers and world class Luxury Home Building Firm Fratantoni Luxury Estates! Hire one or all three companies to design and build and or remodel your home!
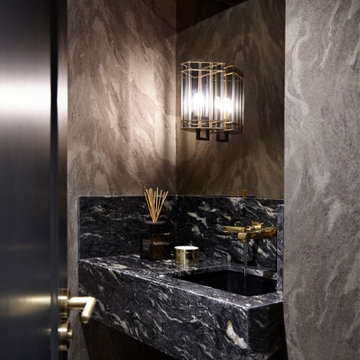
Cloakroom Toilet
Cette photo montre un petit WC suspendu chic avec un mur multicolore, parquet foncé, un lavabo suspendu, un plan de toilette en marbre, un sol marron, un plan de toilette multicolore et un plafond décaissé.
Cette photo montre un petit WC suspendu chic avec un mur multicolore, parquet foncé, un lavabo suspendu, un plan de toilette en marbre, un sol marron, un plan de toilette multicolore et un plafond décaissé.
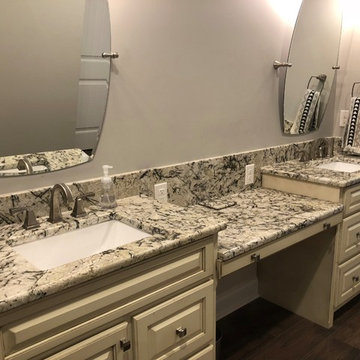
Idée de décoration pour une grande douche en alcôve principale tradition avec un placard avec porte à panneau surélevé, des portes de placard beiges, un mur gris, parquet foncé, un lavabo encastré, un plan de toilette en granite, un sol marron, une cabine de douche à porte battante et un plan de toilette multicolore.
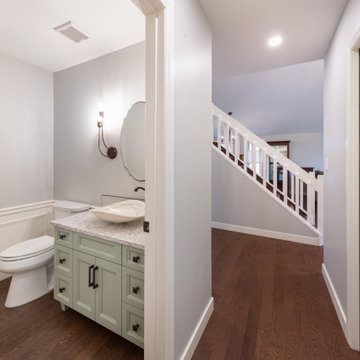
These clients were referred to us by some very nice past clients, and contacted us to share their vision of how they wanted to transform their home. With their input, we expanded their front entry and added a large covered front veranda. The exterior of the entire home was re-clad in bold blue premium siding with white trim, stone accents, and new windows and doors. The kitchen was expanded with beautiful custom cabinetry in white and seafoam green, including incorporating an old dining room buffet belonging to the family, creating a very unique feature. The rest of the main floor was also renovated, including new floors, new a railing to the second level, and a completely re-designed laundry area. We think the end result looks fantastic!
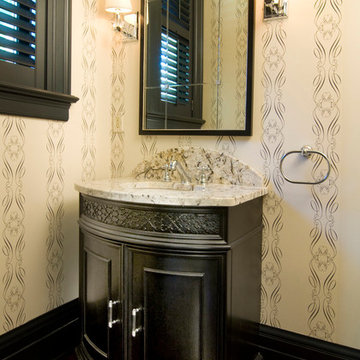
Idée de décoration pour un petit WC et toilettes tradition avec un placard en trompe-l'oeil, des portes de placard noires, un mur beige, parquet foncé, un lavabo encastré, un plan de toilette en granite, un sol marron et un plan de toilette multicolore.
Idées déco de salles de bains et WC avec parquet foncé et un plan de toilette multicolore
3

