Idées déco de salles de bains et WC avec placards et un plan de toilette multicolore
Trier par :
Budget
Trier par:Populaires du jour
161 - 180 sur 13 467 photos
1 sur 3
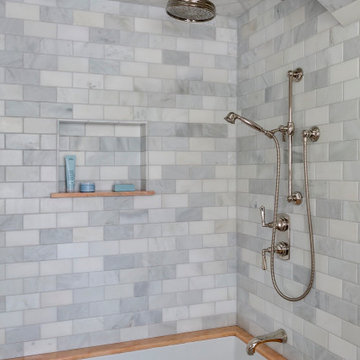
This high-end primary bath remodel incorporated rare pink marble into all aspects of the project. Fixture locations did not change in the design, exterior walls were insulated. Basic architectural components like the shower arch were retained in this superb design by Liz Schupanitz with masterful tile installation by Hohn & Hohn. Cabinets by Frost Cabinets. Photos by Andrea Rugg and Greg Schmidt.
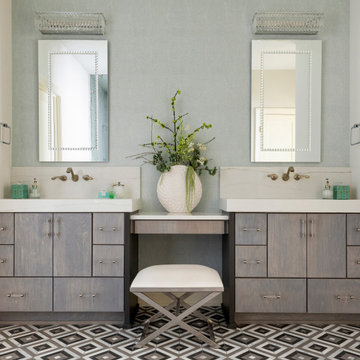
Cette image montre une salle de bain principale traditionnelle en bois brun avec un placard à porte plane, un mur blanc, un lavabo encastré, un sol multicolore, un plan de toilette multicolore, meuble double vasque, meuble-lavabo encastré et du papier peint.
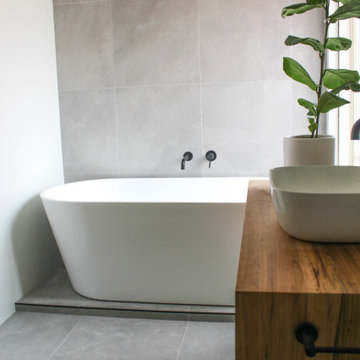
Brick Bond Subway, Brick Stack Bond Tiling, Frameless Shower Screen, Real Timber Vanity, Matte Black Tapware, Rounded Mirror, Matte White Tiles, Back To Wall Toilet, Freestanding Bath, Concrete Freestanding Bath, Grey and White Bathrooms, OTB Bathrooms
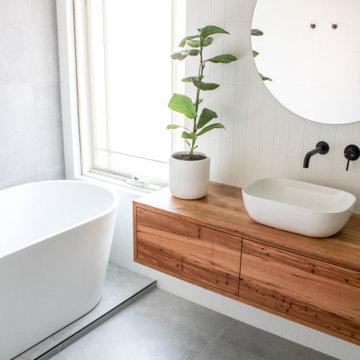
Brick Bond Subway, Brick Stack Bond Tiling, Frameless Shower Screen, Real Timber Vanity, Matte Black Tapware, Rounded Mirror, Matte White Tiles, Back To Wall Toilet, Freestanding Bath, Concrete Freestanding Bath, Grey and White Bathrooms, OTB Bathrooms
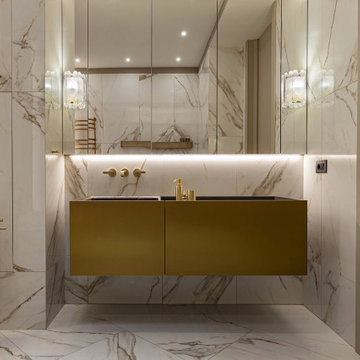
Широкий верхний шкаф с зеркальными дверцами и подсветкой, вместительный и незаметный одновременно.
Aménagement d'une salle de bain principale contemporaine de taille moyenne avec un placard à porte plane, une baignoire indépendante, un carrelage beige, du carrelage en marbre, un mur beige, un sol en marbre, un lavabo suspendu, un plan de toilette en marbre, un sol beige et un plan de toilette multicolore.
Aménagement d'une salle de bain principale contemporaine de taille moyenne avec un placard à porte plane, une baignoire indépendante, un carrelage beige, du carrelage en marbre, un mur beige, un sol en marbre, un lavabo suspendu, un plan de toilette en marbre, un sol beige et un plan de toilette multicolore.
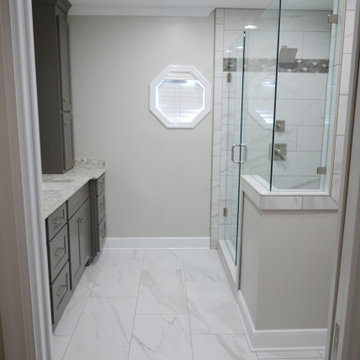
Anatolia Mayfair Volakas Grigio 16" x 32" porcelain floor tile laid in a 1/3-2/3 pattern, custom 4.25" baseboard with cap trim, shower, custom built maple wood double vanity, and 4" LED recess lighting!
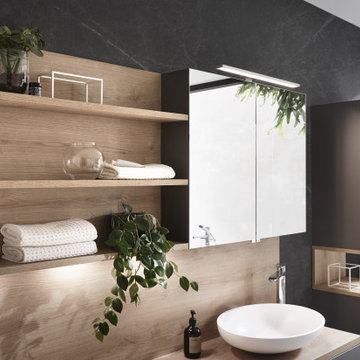
minimalist bathroom / fenix laminate/ white washed oak
Cette image montre une salle de bain principale nordique de taille moyenne avec un placard en trompe-l'oeil, des portes de placard grises, une baignoire indépendante, un carrelage gris, un mur gris, un sol en carrelage de céramique, une vasque, un plan de toilette en bois, un sol gris et un plan de toilette multicolore.
Cette image montre une salle de bain principale nordique de taille moyenne avec un placard en trompe-l'oeil, des portes de placard grises, une baignoire indépendante, un carrelage gris, un mur gris, un sol en carrelage de céramique, une vasque, un plan de toilette en bois, un sol gris et un plan de toilette multicolore.
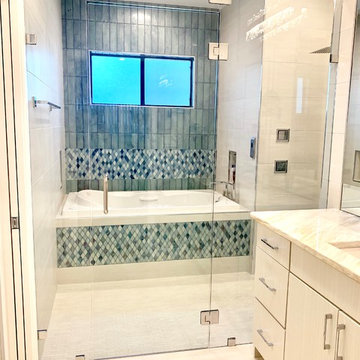
This Master bathroom retreat features a spa like experience with a bathtub that has micro jets, tsbuo massage jetts, jaccuzzi jets, chromatherapy, aroma therapy, a heater and it is self cleaning. It does it all! The wet area also includes a shower system with a digital diverter that allows you to select your temperature and which section of body sprays you'd like to use or turn them all on with the rain head shower, for the full experiece. The feature tile is hand glazed and a variation of blues with a little sparkle. We used chrome accents in the plumbing selections, Schluter trim, and light fixtures to give the space a modern feel with clean lines. The vanity area has an LED medicine cabinet with lots of storage space and additional lighting on the interior part of the cabinet. The closet features tons of storage as well as two spectacular light fixtures.
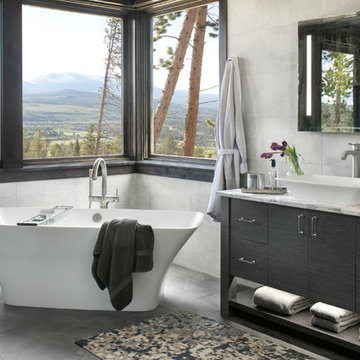
Idée de décoration pour une salle de bain principale chalet avec des portes de placard noires, une baignoire indépendante, un carrelage gris, un mur gris, une vasque, un plan de toilette en marbre, un sol gris, un plan de toilette multicolore et un placard à porte plane.
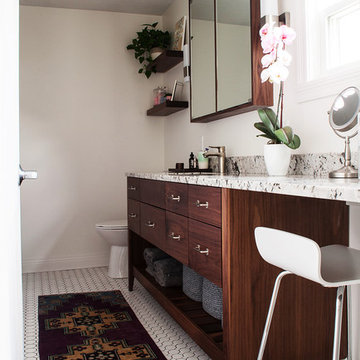
Master bathroom featuring custom walnut vanity with slat shelf and granite countertop, makeup counter with vanity seat, custom walnut medicine cabinet, walnut floating shelves, hexagon tile floor, and vintage Kilim rug
Photo by Sprinkles of Light

Powder room with floating onyx vanity
Cette image montre un WC et toilettes minimaliste de taille moyenne avec un placard sans porte, un sol en carrelage de céramique, un lavabo encastré, un plan de toilette en onyx, un sol multicolore et un plan de toilette multicolore.
Cette image montre un WC et toilettes minimaliste de taille moyenne avec un placard sans porte, un sol en carrelage de céramique, un lavabo encastré, un plan de toilette en onyx, un sol multicolore et un plan de toilette multicolore.
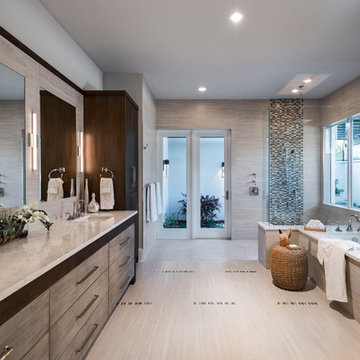
Designer: Sherri DuPont
Design Assistant: Hailey Burkhardt
Builder: Harwick Homes
Photographer: Amber Fredericksen
Exemple d'une grande salle de bain principale tendance avec un placard à porte plane, des portes de placard grises, une douche d'angle, un sol en carrelage de porcelaine, un lavabo encastré, un plan de toilette en quartz modifié, un plan de toilette multicolore, une baignoire encastrée, un carrelage gris, un mur blanc, un sol gris et aucune cabine.
Exemple d'une grande salle de bain principale tendance avec un placard à porte plane, des portes de placard grises, une douche d'angle, un sol en carrelage de porcelaine, un lavabo encastré, un plan de toilette en quartz modifié, un plan de toilette multicolore, une baignoire encastrée, un carrelage gris, un mur blanc, un sol gris et aucune cabine.
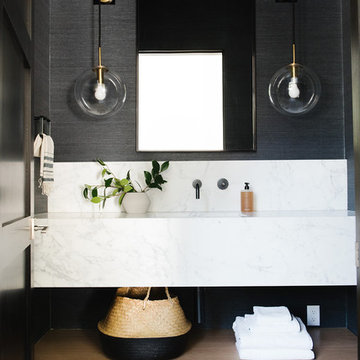
Inspiration pour une très grande salle de bain principale rustique en bois clair avec un placard sans porte, un mur blanc, un plan de toilette en marbre, une cabine de douche à porte battante et un plan de toilette multicolore.
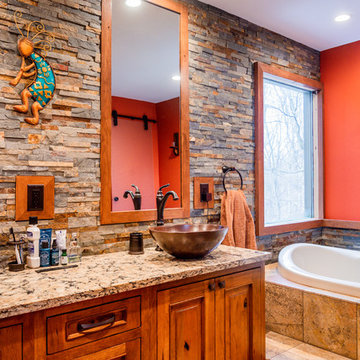
Idée de décoration pour une salle de bain principale chalet en bois brun avec un placard avec porte à panneau surélevé, une baignoire posée, un carrelage de pierre, un mur orange, une vasque, un sol beige et un plan de toilette multicolore.
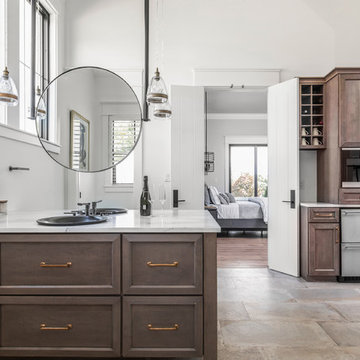
The Home Aesthetic
Idées déco pour une grande salle de bain principale campagne avec un placard à porte shaker, des portes de placard marrons, une baignoire indépendante, une douche d'angle, WC à poser, un carrelage blanc, des carreaux de céramique, un mur blanc, un sol en carrelage de céramique, un lavabo posé, un plan de toilette en marbre, un sol multicolore, une cabine de douche à porte battante et un plan de toilette multicolore.
Idées déco pour une grande salle de bain principale campagne avec un placard à porte shaker, des portes de placard marrons, une baignoire indépendante, une douche d'angle, WC à poser, un carrelage blanc, des carreaux de céramique, un mur blanc, un sol en carrelage de céramique, un lavabo posé, un plan de toilette en marbre, un sol multicolore, une cabine de douche à porte battante et un plan de toilette multicolore.
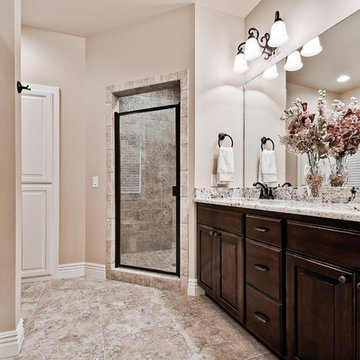
Second master bathroom upstairs.
Cette photo montre une grande douche en alcôve principale chic en bois foncé avec un placard avec porte à panneau surélevé, une baignoire posée, WC séparés, un carrelage beige, du carrelage en travertin, un mur noir, un sol en carrelage de porcelaine, un lavabo encastré, un plan de toilette en granite, un sol marron, une cabine de douche à porte battante et un plan de toilette multicolore.
Cette photo montre une grande douche en alcôve principale chic en bois foncé avec un placard avec porte à panneau surélevé, une baignoire posée, WC séparés, un carrelage beige, du carrelage en travertin, un mur noir, un sol en carrelage de porcelaine, un lavabo encastré, un plan de toilette en granite, un sol marron, une cabine de douche à porte battante et un plan de toilette multicolore.

Indrajit Ssathe
Exemple d'une salle d'eau éclectique de taille moyenne avec un mur marron, une vasque, WC suspendus, un carrelage gris, un sol en carrelage de terre cuite, un sol beige, un plan de toilette multicolore et un placard à porte plane.
Exemple d'une salle d'eau éclectique de taille moyenne avec un mur marron, une vasque, WC suspendus, un carrelage gris, un sol en carrelage de terre cuite, un sol beige, un plan de toilette multicolore et un placard à porte plane.

Klassen Photography
Idées déco pour une salle de bain principale montagne de taille moyenne avec des portes de placard marrons, une baignoire encastrée, un combiné douche/baignoire, du carrelage en ardoise, un sol en ardoise, un lavabo posé, un plan de toilette en granite, un plan de toilette multicolore, un carrelage gris, un mur jaune, un sol gris, aucune cabine et un placard avec porte à panneau encastré.
Idées déco pour une salle de bain principale montagne de taille moyenne avec des portes de placard marrons, une baignoire encastrée, un combiné douche/baignoire, du carrelage en ardoise, un sol en ardoise, un lavabo posé, un plan de toilette en granite, un plan de toilette multicolore, un carrelage gris, un mur jaune, un sol gris, aucune cabine et un placard avec porte à panneau encastré.
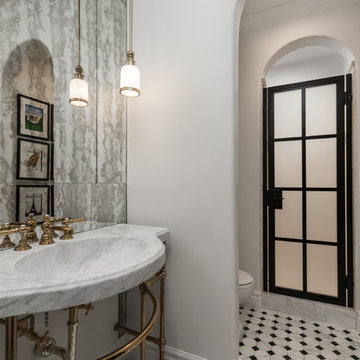
This French Country guest bathroom features an ornate gold and marble vanity with a statement sink, and black and white mosaic tile flooring. The shower door features a black grid door design.
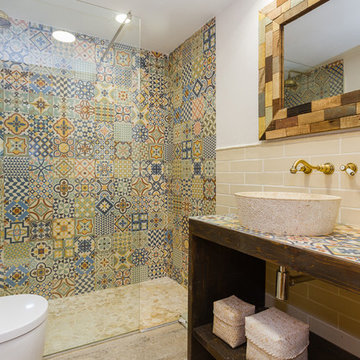
fotografo, inmobiliaria, valencia
Cette image montre une douche en alcôve principale méditerranéenne en bois foncé de taille moyenne avec un placard sans porte, WC suspendus, un carrelage multicolore, des carreaux de céramique, un mur multicolore, une vasque, un plan de toilette en carrelage, un sol beige, aucune cabine et un plan de toilette multicolore.
Cette image montre une douche en alcôve principale méditerranéenne en bois foncé de taille moyenne avec un placard sans porte, WC suspendus, un carrelage multicolore, des carreaux de céramique, un mur multicolore, une vasque, un plan de toilette en carrelage, un sol beige, aucune cabine et un plan de toilette multicolore.
Idées déco de salles de bains et WC avec placards et un plan de toilette multicolore
9

