Idées déco de salles de bains et WC avec placards et un sol en calcaire
Trier par :
Budget
Trier par:Populaires du jour
161 - 180 sur 8 134 photos
1 sur 3
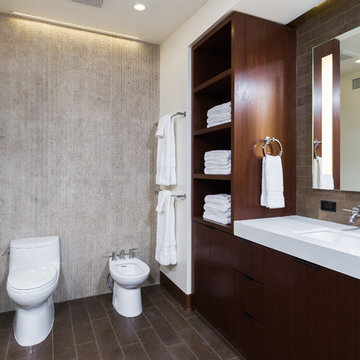
Ulimited Style Photography
Idées déco pour une salle de bain principale moderne en bois foncé de taille moyenne avec un lavabo encastré, un placard à porte plane, un plan de toilette en quartz, une douche à l'italienne, un bidet, un carrelage marron, un carrelage de pierre, un mur blanc et un sol en calcaire.
Idées déco pour une salle de bain principale moderne en bois foncé de taille moyenne avec un lavabo encastré, un placard à porte plane, un plan de toilette en quartz, une douche à l'italienne, un bidet, un carrelage marron, un carrelage de pierre, un mur blanc et un sol en calcaire.

This modern primary bath is a study in texture and contrast. The textured porcelain walls behind the vanity and freestanding tub add interest and contrast with the window wall's dark charcoal cork wallpaper. Large format limestone floors contrast beautifully against the light wood vanity. The porcelain countertop waterfalls over the vanity front to add a touch of modern drama and the geometric light fixtures add a visual punch. The 70" tall, angled frame mirrors add height and draw the eye up to the 10' ceiling. The textural tile is repeated again in the horizontal shower niche to tie all areas of the bathroom together. The shower features dual shower heads and a rain shower, along with body sprays to ease tired muscles. The modern angled soaking tub and bidet toilet round of the luxury features in this showstopping primary bath.

Walk in shower and drop in tub with deep jade green tile in. a Arts and Craft inspired layout.
Cette photo montre une salle d'eau éclectique de taille moyenne avec un placard à porte shaker, des portes de placard marrons, une douche ouverte, WC à poser, un carrelage vert, des carreaux de céramique, un sol en calcaire, un lavabo encastré, un plan de toilette en carrelage, un sol beige, un plan de toilette vert, meuble simple vasque et meuble-lavabo sur pied.
Cette photo montre une salle d'eau éclectique de taille moyenne avec un placard à porte shaker, des portes de placard marrons, une douche ouverte, WC à poser, un carrelage vert, des carreaux de céramique, un sol en calcaire, un lavabo encastré, un plan de toilette en carrelage, un sol beige, un plan de toilette vert, meuble simple vasque et meuble-lavabo sur pied.
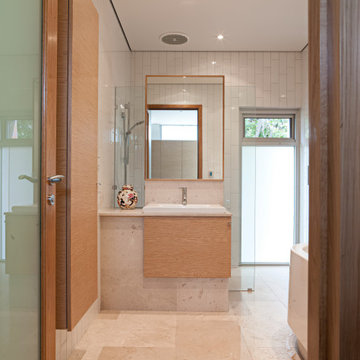
Aménagement d'une petite salle de bain moderne pour enfant avec un placard en trompe-l'oeil, une baignoire d'angle, une douche d'angle, un carrelage blanc, des carreaux de béton, un sol en calcaire, un lavabo posé, un plan de toilette en calcaire, aucune cabine, meuble simple vasque et meuble-lavabo encastré.
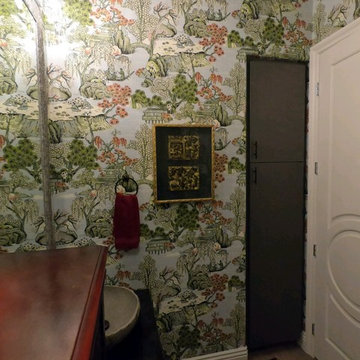
This client has a number of lovely Asian pieces collected while living abroad in China. We selected an Asian scene wallpaper with colors to tie in all the existing finishes for this compact Powder Room.
.
Please leave a comment for information on any items seen in our photographs.
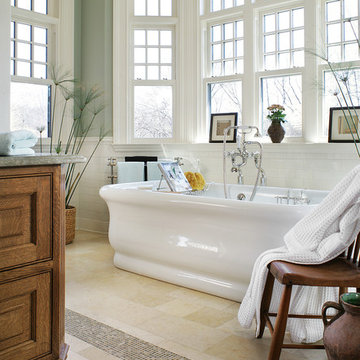
Inspiration pour une grande salle de bain principale traditionnelle en bois foncé avec une baignoire indépendante, un carrelage vert, un carrelage blanc, un mur vert, un sol en calcaire, un plan de toilette en granite, un plan de toilette vert, un carrelage métro, un sol beige et un placard à porte affleurante.
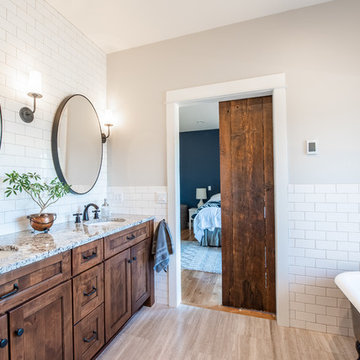
Jen Jones
Inspiration pour une douche en alcôve principale rustique en bois brun de taille moyenne avec un placard à porte shaker, une baignoire sur pieds, un carrelage blanc, un carrelage métro, un mur gris, un sol en calcaire, un lavabo encastré, un plan de toilette en granite, une cabine de douche avec un rideau et un plan de toilette blanc.
Inspiration pour une douche en alcôve principale rustique en bois brun de taille moyenne avec un placard à porte shaker, une baignoire sur pieds, un carrelage blanc, un carrelage métro, un mur gris, un sol en calcaire, un lavabo encastré, un plan de toilette en granite, une cabine de douche avec un rideau et un plan de toilette blanc.
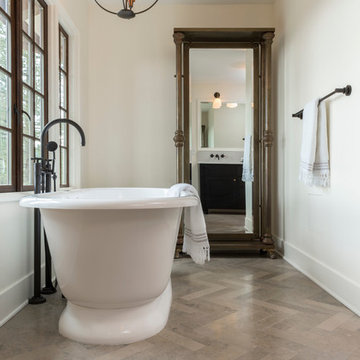
Aménagement d'une grande salle de bain principale méditerranéenne en bois foncé avec une baignoire indépendante, WC à poser, un mur blanc, un sol en calcaire, un lavabo encastré, un plan de toilette en quartz modifié, un sol gris, une cabine de douche à porte battante, un placard avec porte à panneau encastré et une douche d'angle.

Planung und Umsetzung: Anja Kirchgäßner
Fotografie: Thomas Esch
Dekoration: Anja Gestring
Exemple d'une grande salle de bain principale moderne avec un placard à porte plane, des portes de placard grises, une douche ouverte, WC séparés, un carrelage beige, du carrelage en pierre calcaire, un mur blanc, un sol en calcaire, une vasque, un plan de toilette en calcaire, un sol beige et un plan de toilette beige.
Exemple d'une grande salle de bain principale moderne avec un placard à porte plane, des portes de placard grises, une douche ouverte, WC séparés, un carrelage beige, du carrelage en pierre calcaire, un mur blanc, un sol en calcaire, une vasque, un plan de toilette en calcaire, un sol beige et un plan de toilette beige.
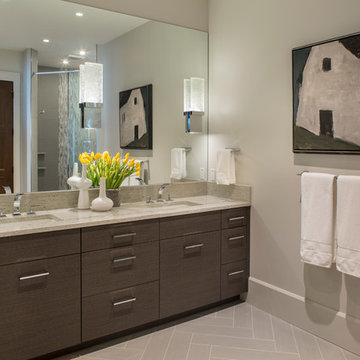
Builder: Thompson Properties,
Interior Designer: Allard & Roberts Interior Design,
Cabinetry: Advance Cabinetry,
Countertops: Mountain Marble & Granite,
Lighting Fixtures: Lux Lighting and Allard & Roberts,
Doors: Sun Mountain Door,
Plumbing & Appliances: Ferguson,
Door & Cabinet Hardware: Bella Hardware & Bath
Photography: David Dietrich Photography
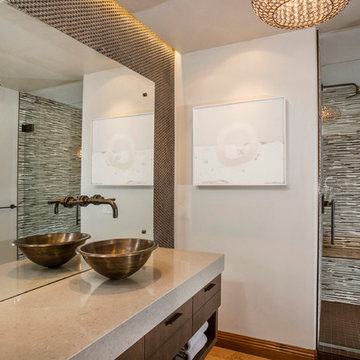
The client requested contemporary yet warm. Interior design by SPRINGFIELD DESIGN.
www.springfielddesign.com
Exemple d'une douche en alcôve tendance en bois brun de taille moyenne avec un placard à porte plane, un carrelage marron, carrelage en métal, un mur gris, un sol en calcaire, une vasque et un plan de toilette en quartz modifié.
Exemple d'une douche en alcôve tendance en bois brun de taille moyenne avec un placard à porte plane, un carrelage marron, carrelage en métal, un mur gris, un sol en calcaire, une vasque et un plan de toilette en quartz modifié.
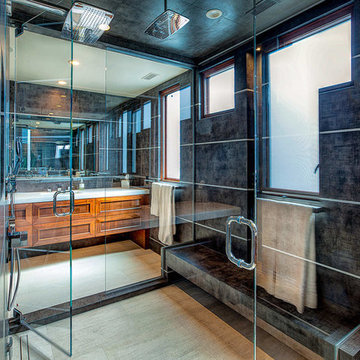
This secondary Master Bath features Moca Cream limestone throughout the floor space with a dark, textural porcelain wrapping all of the walls. Metal strips break up the porcelain and create linear movement throughout the space. The African mahogany floating vanities are topped with Bianco Rhino Savana marble, which adds a soft lightness to the space.
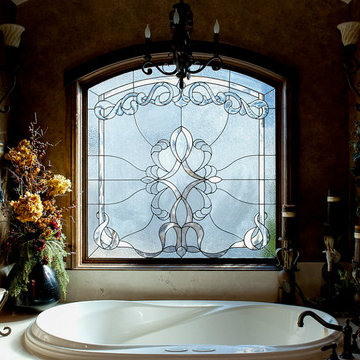
Exemple d'une salle de bain principale chic en bois foncé de taille moyenne avec un lavabo posé, un placard avec porte à panneau surélevé, un plan de toilette en granite, une baignoire posée, une douche ouverte, WC séparés, un carrelage blanc, des dalles de pierre, un mur marron et un sol en calcaire.
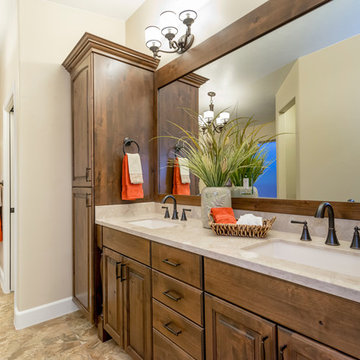
This home is our current model for our community, Tupelo Estates. A large covered porch invites you into this well appointed comfortable home. The joined great room and dining room make for perfect family time or entertaining. The workable kitchen features an island and corner pantry. Separated from the other three bedrooms, the master suite is complete with vaulted ceilings and two walk in closets. This cozy home has everything you need to enjoy the great life style offered at Tupelo Estates.
Jeremiah Barber
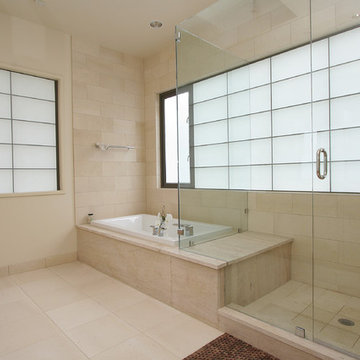
bill mackey architect
Exemple d'une salle de bain principale tendance en bois clair de taille moyenne avec un lavabo posé, un placard à porte plane, un plan de toilette en marbre, une baignoire posée, une douche ouverte, WC à poser, un carrelage beige, un carrelage de pierre, un mur blanc et un sol en calcaire.
Exemple d'une salle de bain principale tendance en bois clair de taille moyenne avec un lavabo posé, un placard à porte plane, un plan de toilette en marbre, une baignoire posée, une douche ouverte, WC à poser, un carrelage beige, un carrelage de pierre, un mur blanc et un sol en calcaire.
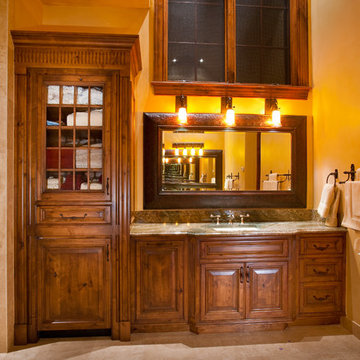
In this master bath, the wood built-in vanity area offers a large place to dry yourself from the open shower and tub. With its wide countertop, this can be a powder room in an open bath, having pendant lights at the top of the mirror that adds vibrancy and brightness to the open space.
Built by ULFBUILT - General contractor of custom homes in Vail and Beaver Creek. Contact us to learn more.
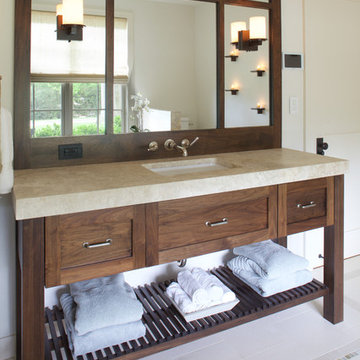
Furniture-grade walnut cabinetry by JWH. Limestone floors, countertop and shower tile. Polished nickel finishes on the faucet, sconces, and hardware.
Cabinetry Designer: Jennifer Howard
Interior Designer: Bridget Curran, JWH
Photographer: Mick Hales

Inspiration pour une salle de bain principale vintage en bois brun de taille moyenne avec un placard à porte plane, une baignoire posée, WC suspendus, des carreaux de miroir, un sol en calcaire, un lavabo posé, un plan de toilette en surface solide, un plan de toilette blanc, meuble double vasque et meuble-lavabo suspendu.
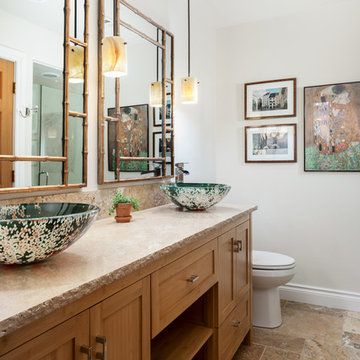
Guest bath with Limestone countertops, glass vessel sinks, and bamboo framed mirrors. Pendant lights hang from the ceiling for added ambiance.
Chris Reilmann Photo
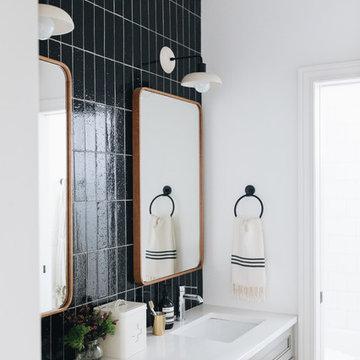
Inspiration pour une salle de bain traditionnelle de taille moyenne pour enfant avec un placard à porte shaker, des portes de placard grises, une baignoire posée, un combiné douche/baignoire, WC séparés, un carrelage noir, des carreaux en terre cuite, un mur blanc, un sol en calcaire, un lavabo encastré, un plan de toilette en quartz modifié, un sol gris, une cabine de douche avec un rideau, un plan de toilette blanc, des toilettes cachées, meuble double vasque et meuble-lavabo encastré.
Idées déco de salles de bains et WC avec placards et un sol en calcaire
9

