Idées déco de salles de bains et WC avec tous types de WC et un carrelage vert
Trier par :
Budget
Trier par:Populaires du jour
101 - 120 sur 7 449 photos
1 sur 3
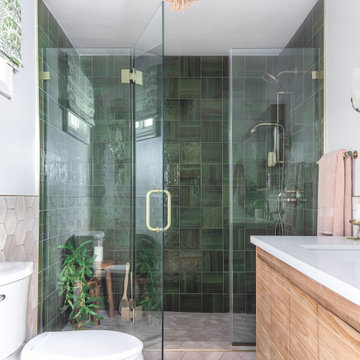
This project involved 2 bathrooms, one in front of the other. Both needed facelifts and more space. We ended up moving the wall to the right out to give the space (see the before photos!) This is the master bathroom, which suffered before from being dark, outdated, and non-functional. My client and I call this "organic glam". we wanted a spa-like bath but with some color. I decided on an earthy, organic palette of taupes, grays, and green. We ditched the tub for a walk-in shower. Satin brass fixtures, a teak vanity, acrylic accessories add to the luxe feel.

Original 1960's tile was salvaged and paired with mid century modern finsihings.
Aménagement d'une petite salle d'eau bord de mer avec un placard à porte plane, des portes de placard blanches, une baignoire posée, une douche ouverte, WC séparés, un carrelage vert, des carreaux de céramique, un mur blanc, un sol en carrelage de céramique, un plan vasque, un plan de toilette en stratifié, un sol blanc, une cabine de douche avec un rideau, un plan de toilette blanc, une niche, meuble simple vasque et meuble-lavabo encastré.
Aménagement d'une petite salle d'eau bord de mer avec un placard à porte plane, des portes de placard blanches, une baignoire posée, une douche ouverte, WC séparés, un carrelage vert, des carreaux de céramique, un mur blanc, un sol en carrelage de céramique, un plan vasque, un plan de toilette en stratifié, un sol blanc, une cabine de douche avec un rideau, un plan de toilette blanc, une niche, meuble simple vasque et meuble-lavabo encastré.

Cette photo montre une douche en alcôve principale chic en bois clair de taille moyenne avec un placard à porte plane, WC à poser, un carrelage vert, un plan de toilette en quartz modifié, un sol blanc, une cabine de douche à porte battante, un plan de toilette blanc, un banc de douche, meuble double vasque, un lavabo encastré et meuble-lavabo sur pied.
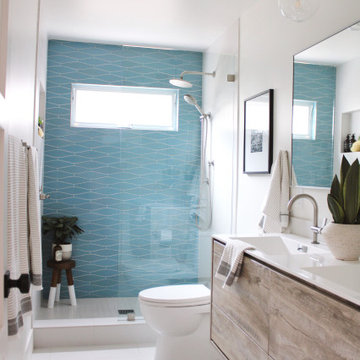
This bathroom makes for a great before and after. The before was a total flashback to design gone wrong. The after is nothing short of stunning.
The beautiful hand made tile is a great focal point and is kept from overpowering the space by keeping it on the back walls only. The other two walls are covered in a stacked rectified porcelain which is also used on the floor.
The modern wood veneer vanity provides plenty of storage for guests. Using a floating vanity versus a floor standing piece helps keep the room feeling open and spacious.
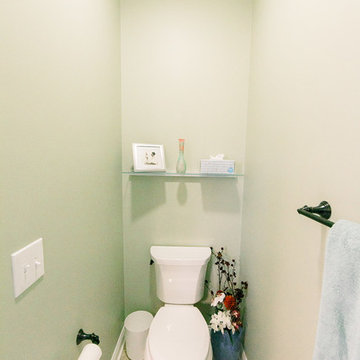
Bathroom Floor Tile/Shower Wall Tile: American Olean Vellagio 12x24 Light Noce (Sandstone Beige Grout)
Shower Wall Accent Tile: Crossville Ebb/Flow Cinders and Smoke
Shower Floor Tile: Random Cobbles Sterling Megamix Honed
Freestanding Bathtub: Voce Grande 67"
Trim Kits: Kohler Finial (Oil-Rubbed Bronze)
Cabinetry: Wellborn Geneva - Cherry Blush
Quartz: Cambria Bradshaw
Paint: Sherwin Williams Grassland SW6163

These repeat clients had remodeled almost their entire home with us except this bathroom! They decided they wanted to add a powder bath to increase the value of their home. What is now a powder bath and guest bath/walk-in closet, used to be one second master bathroom. You could access it from either the hallway or through the guest bedroom, so the entries were already there.
Structurally, the only major change was closing in a window and changing the size of another. Originally, there was two smaller vertical windows, so we closed off one and increased the size of the other. The remaining window is now 5' wide x 12' high and was placed up above the vanity mirrors. Three sconces were installed on either side and between the two mirrors to add more light.
The new shower/tub was placed where the closet used to be and what used to be the water closet, became the new walk-in closet.
There is plenty of room in the guest bath with functionality and flow and there is just enough room in the powder bath.
The design and finishes chosen in these bathrooms are eclectic, which matches the rest of their house perfectly!
They have an entire house "their style" and have now added the luxury of another bathroom to this already amazing home.
Check out our other Melshire Drive projects (and Mixed Metals bathroom) to see the rest of the beautifully eclectic house.
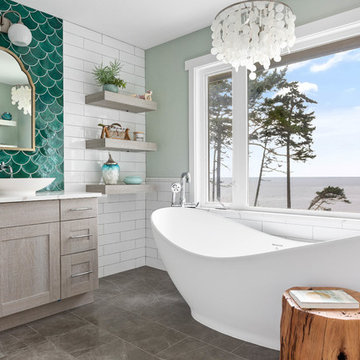
Snowberry Lane Photography
Idées déco pour une grande douche en alcôve principale bord de mer avec des portes de placard grises, une baignoire indépendante, WC à poser, un carrelage vert, mosaïque, un mur blanc, un sol en carrelage de porcelaine, une vasque, un plan de toilette en quartz modifié, un sol gris, une cabine de douche à porte battante et un plan de toilette blanc.
Idées déco pour une grande douche en alcôve principale bord de mer avec des portes de placard grises, une baignoire indépendante, WC à poser, un carrelage vert, mosaïque, un mur blanc, un sol en carrelage de porcelaine, une vasque, un plan de toilette en quartz modifié, un sol gris, une cabine de douche à porte battante et un plan de toilette blanc.

ON-TREND SCALES
Move over metro tiles and line a wall with fabulously funky Fish Scale designs. Also known as scallop, fun or mermaid tiles, this pleasing-to-the-eye shape is a Moroccan tile classic that's trending hard right now and offers a sophisticated alternative to metro/subway designs. Mermaids tiles are this year's unicorns (so they say) and Fish Scale tiles are how to take the trend to a far more grown-up level. Especially striking across a whole wall or in a shower room, make the surface pop in vivid shades of blue and green for an oceanic vibe that'll refresh and invigorate.
If colour doesn't float your boat, just exchange the bold hues for neutral shades and use a dark grout to highlight the pattern. Alternatively, go to www.tiledesire.com there are more than 40 colours to choose and mix!!
Photo Credits: http://iortz-photo.com/

This stunning master shower was designed to compliment the tropical garden showers. We used a soft green tile in a bamboo pattern on the shower walls. A shower niche was built into the wall for holding soaps and shower accessories, and was lined with a complimenting bamboo 3D tile in a natural cream stone. The quartz shower bench material matches the vanity tops. The shower pan is sliced pebble tile and compliments the cream porcelain tile used through out the bathroom. The doors and trim is Sapele as are the custom vanity cabinets.
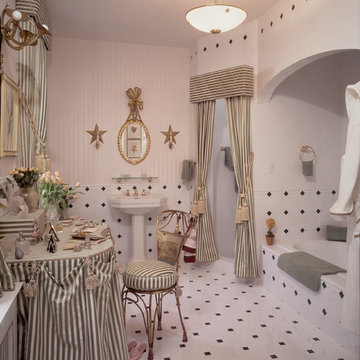
Combining traditional and modern design concepts to create spacious, airy interiors with a historical connection, this aspect is evident in the creation of this Greenwich Master Bath. The fabrics and materials selected are classic and timeless. Landscape is reflection by the selection of an Italian ceramic tile laid in a variety of shapes land patterns inspired by formal gardens.
Antiques and other fittings enhance the historical feel of the room. These include an antique French painted cafe chair with a hassle motif, an antique silver mirror, and a glass figurine by Lalique.
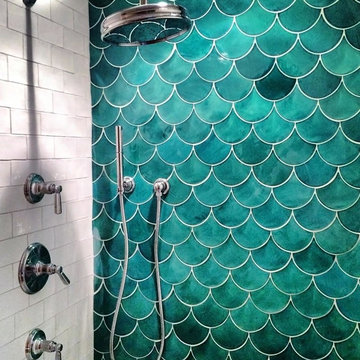
Moroccan Fish Scales are a stunning way to add character and beauty to a space in a unique way. This blue-green color has a gorgeous range of variation with just one glaze. Large Moroccan Fish Scales - 1017E Sea Mist

Photos by Langdon Clay
Exemple d'une douche en alcôve principale en bois foncé de taille moyenne avec un placard à porte plane, une baignoire posée, WC séparés, un carrelage vert, un carrelage métro, un mur beige, un sol en ardoise, un lavabo encastré et un plan de toilette en carrelage.
Exemple d'une douche en alcôve principale en bois foncé de taille moyenne avec un placard à porte plane, une baignoire posée, WC séparés, un carrelage vert, un carrelage métro, un mur beige, un sol en ardoise, un lavabo encastré et un plan de toilette en carrelage.
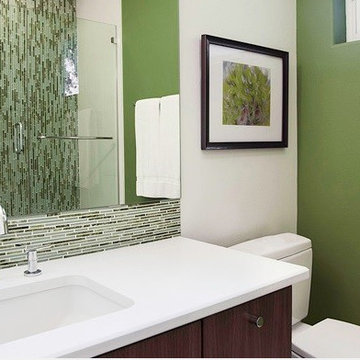
Powder by Next Level Austin
www.nextlevelaustin.com
Aménagement d'une petite salle de bain contemporaine en bois foncé avec un lavabo encastré, un placard à porte plane, un plan de toilette en quartz modifié, WC séparés, un carrelage vert, un mur vert et des carreaux en allumettes.
Aménagement d'une petite salle de bain contemporaine en bois foncé avec un lavabo encastré, un placard à porte plane, un plan de toilette en quartz modifié, WC séparés, un carrelage vert, un mur vert et des carreaux en allumettes.

Interior design by Vikki Leftwich, furnishings from Villa Vici || photo: Chad Chenier
Idées déco pour une très grande salle de bain principale contemporaine avec un lavabo intégré, une douche ouverte, un placard sans porte, un plan de toilette en surface solide, WC à poser, un carrelage vert, un carrelage en pâte de verre, un mur blanc, un sol en calcaire, aucune cabine et une fenêtre.
Idées déco pour une très grande salle de bain principale contemporaine avec un lavabo intégré, une douche ouverte, un placard sans porte, un plan de toilette en surface solide, WC à poser, un carrelage vert, un carrelage en pâte de verre, un mur blanc, un sol en calcaire, aucune cabine et une fenêtre.
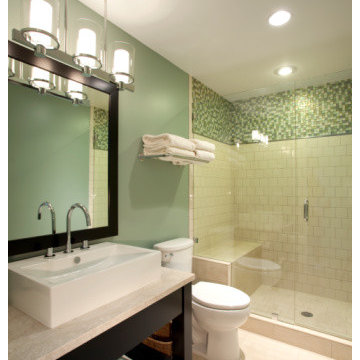
Modern Guest Bathoorm
Idées déco pour une petite salle d'eau classique en bois foncé avec une vasque, un placard sans porte, un plan de toilette en calcaire, une douche ouverte, WC séparés, un carrelage vert, un mur multicolore et un sol en carrelage de porcelaine.
Idées déco pour une petite salle d'eau classique en bois foncé avec une vasque, un placard sans porte, un plan de toilette en calcaire, une douche ouverte, WC séparés, un carrelage vert, un mur multicolore et un sol en carrelage de porcelaine.
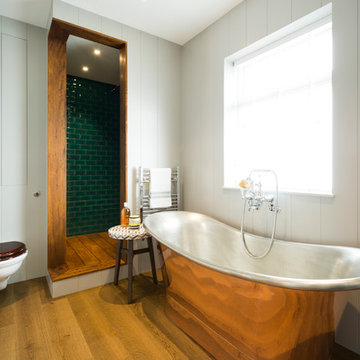
Aménagement d'une salle de bain campagne avec une baignoire indépendante, une douche d'angle, WC suspendus, un mur blanc, un sol en bois brun, un carrelage vert, un carrelage métro et une fenêtre.
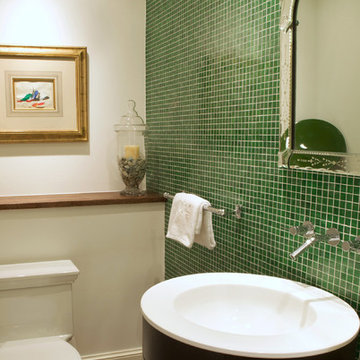
Idées déco pour un WC et toilettes en bois foncé avec WC à poser, un carrelage vert et un sol en bois brun.
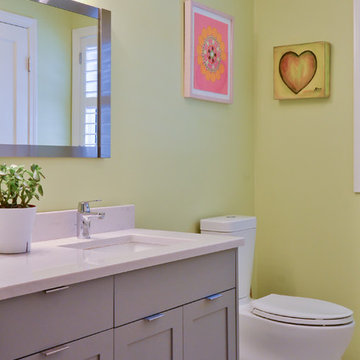
chase thuente
Réalisation d'une petite salle de bain bohème en bois foncé avec un lavabo encastré, un placard à porte plane, un plan de toilette en surface solide, WC séparés, un carrelage vert, un mur vert et un sol en carrelage de porcelaine.
Réalisation d'une petite salle de bain bohème en bois foncé avec un lavabo encastré, un placard à porte plane, un plan de toilette en surface solide, WC séparés, un carrelage vert, un mur vert et un sol en carrelage de porcelaine.
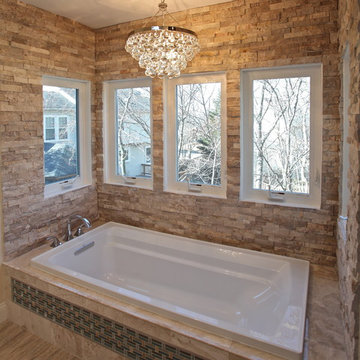
Exemple d'une salle de bain principale chic en bois foncé de taille moyenne avec un lavabo encastré, un placard avec porte à panneau surélevé, un plan de toilette en marbre, une baignoire posée, WC séparés, un carrelage de pierre, un sol en carrelage de porcelaine, un carrelage beige, un carrelage vert et un mur beige.
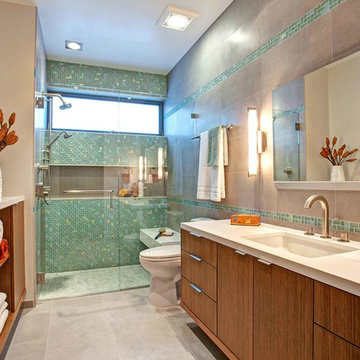
Idées déco pour une salle de bain contemporaine en bois brun avec un lavabo encastré, un placard à porte plane, une douche à l'italienne, WC séparés, un carrelage vert et un carrelage en pâte de verre.
Idées déco de salles de bains et WC avec tous types de WC et un carrelage vert
6

