Idées déco de salles de bains et WC avec un bidet et meuble-lavabo encastré
Trier par :
Budget
Trier par:Populaires du jour
221 - 240 sur 2 368 photos
1 sur 3

This luxurious, spa inspired guest bathroom is expansive. Including custom built Brazilian cherry cabinetry topped with gorgeous grey granite, double sinks, vanity, a fabulous steam shower, separate water closet with Kohler toilet and bidet, and large linen closet.
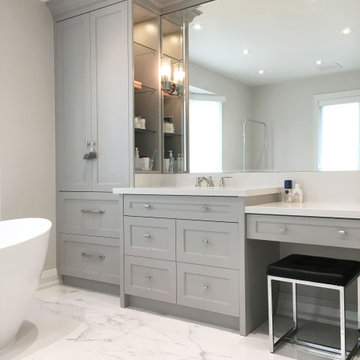
Full renovation of a dated primary ensuite (principal bath). Fully detailed drawings with custom designs and layouts designed for the space and client's preferences.
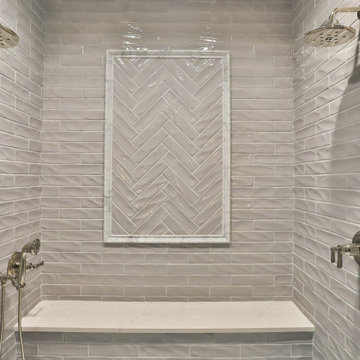
The master bathroom features custom cabinetry made by hand with drawers that are enclosed around the plumbing. The large shower is made from carrera marble and marlow glossy tile in smoke. The carrera marble flooring features a wide basket weave patern with a smoky gray and black dot. The toilet is also upgraded to a bidet.
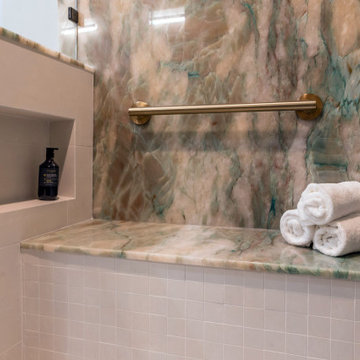
Shower bench and grab bars with a low niche.
Cette image montre une grande salle de bain principale minimaliste avec un placard à porte plane, des portes de placard marrons, une douche ouverte, un bidet, un carrelage vert, des dalles de pierre, un mur gris, un sol en vinyl, un lavabo encastré, un plan de toilette en quartz, un sol gris, une cabine de douche à porte battante, un plan de toilette vert, un banc de douche, meuble double vasque et meuble-lavabo encastré.
Cette image montre une grande salle de bain principale minimaliste avec un placard à porte plane, des portes de placard marrons, une douche ouverte, un bidet, un carrelage vert, des dalles de pierre, un mur gris, un sol en vinyl, un lavabo encastré, un plan de toilette en quartz, un sol gris, une cabine de douche à porte battante, un plan de toilette vert, un banc de douche, meuble double vasque et meuble-lavabo encastré.
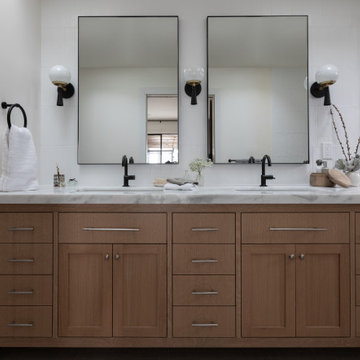
Exemple d'une salle de bain principale tendance en bois clair de taille moyenne avec un placard avec porte à panneau encastré, une douche à l'italienne, un bidet, un carrelage blanc, des carreaux de porcelaine, un mur blanc, un sol en calcaire, un lavabo encastré, un plan de toilette en marbre, un sol gris, une cabine de douche à porte battante, un plan de toilette blanc, un banc de douche, meuble double vasque, meuble-lavabo encastré et un plafond voûté.
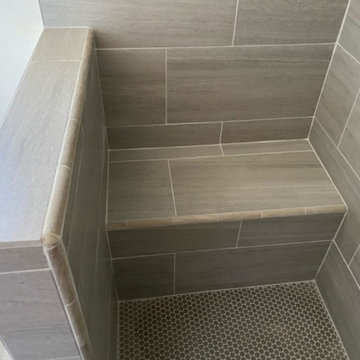
Idée de décoration pour une petite salle d'eau design en bois avec un placard sans porte, des portes de placard blanches, une baignoire indépendante, une douche ouverte, un bidet, un carrelage blanc, des carreaux de céramique, un mur gris, un sol en bois brun, un plan vasque, un plan de toilette en granite, un sol gris, aucune cabine, un plan de toilette blanc, meuble simple vasque, meuble-lavabo encastré et un plafond à caissons.

glass tile, shell, walk-in shower double vanities, free standing tub
Cette photo montre une grande salle de bain principale bord de mer en bois clair avec un placard avec porte à panneau encastré, une baignoire indépendante, une douche ouverte, un bidet, un carrelage vert, un carrelage en pâte de verre, un sol en carrelage de porcelaine, un lavabo encastré, un plan de toilette en quartz, un sol turquoise, aucune cabine, un plan de toilette vert, un banc de douche, meuble double vasque, meuble-lavabo encastré et un plafond voûté.
Cette photo montre une grande salle de bain principale bord de mer en bois clair avec un placard avec porte à panneau encastré, une baignoire indépendante, une douche ouverte, un bidet, un carrelage vert, un carrelage en pâte de verre, un sol en carrelage de porcelaine, un lavabo encastré, un plan de toilette en quartz, un sol turquoise, aucune cabine, un plan de toilette vert, un banc de douche, meuble double vasque, meuble-lavabo encastré et un plafond voûté.
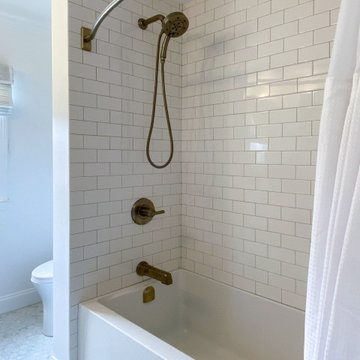
Full bathroom remodel with a gray vanity and wall cabinet, quartz countertop, double sinks, wall-mounted medicine cabinets, subway tile shower surround, soaking tub, custom niches, brushed nickel fixtures, and a marble-like hexagon mosaic porcelain tile floor.

Large 6 x 18" white shower tile means fewer grout joints to clean, and the eggshell finish hides water spots between cleanings. Board and batten wainscoting continues the white from the shower across the window wall. An 8' high mirrored closet door is handy when getting dressed in the morning.
Project Developer: Brad Little | Designer: Chelsea Allard | Project Manager: Tom O'Neil | © Deborah Scannell Photography
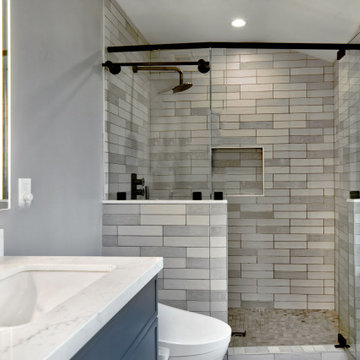
Cette image montre une salle d'eau design de taille moyenne avec un placard à porte plane, des portes de placard grises, une douche d'angle, un bidet, un carrelage gris, des carreaux de céramique, un mur gris, un sol en carrelage de porcelaine, un lavabo encastré, un plan de toilette en quartz modifié, un sol gris, une cabine de douche à porte coulissante, un plan de toilette blanc, une niche, meuble simple vasque et meuble-lavabo encastré.
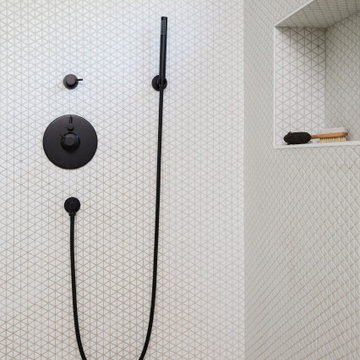
Inspiration pour une grande salle de bain principale nordique en bois clair avec un placard à porte shaker, une baignoire indépendante, une douche à l'italienne, un bidet, un carrelage blanc, un carrelage en pâte de verre, un mur blanc, un sol en terrazzo, un lavabo encastré, un plan de toilette en quartz modifié, un sol gris, aucune cabine, un plan de toilette blanc, une niche, meuble double vasque et meuble-lavabo encastré.
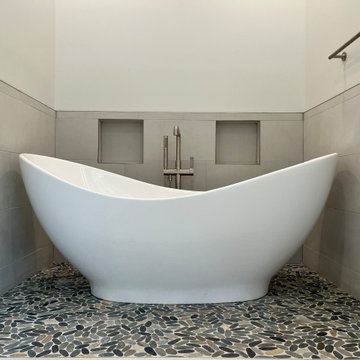
This spacious master bathroom and closet are the an oasis of relaxation! The "L'" shaped double vanity with a makeup area provides plenty of space to pamper yourself! Whether you are stepping out of the stunning frameless shower glass enclosure, or soaking in a luxurious free standing tub, this bathroom will make you feel like you are walking into the spa every single day.
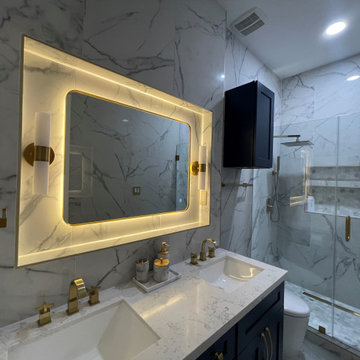
Beautiful Contemporary bathroom with white marble looking tile surround matching floor tile, wall niche with LED mirror, frameless glass walk-in shower, large double shower niche, corner bench, navy blue vanity cabinet with double sinks, brushed gold hardware, and engineered quartz.
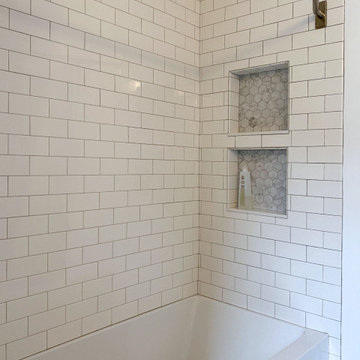
Full bathroom remodel with a gray vanity and wall cabinet, quartz countertop, double sinks, wall-mounted medicine cabinets, subway tile shower surround, soaking tub, custom niches, brushed nickel fixtures, and a marble-like hexagon mosaic porcelain tile floor.
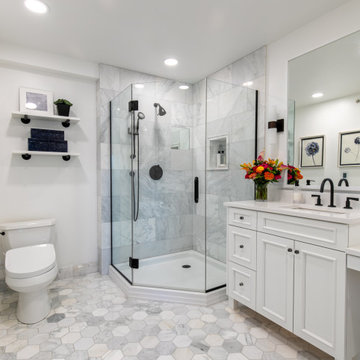
Light and airy primary bathroom.
Cette photo montre une salle de bain principale chic de taille moyenne avec un placard à porte shaker, des portes de placard blanches, une douche d'angle, un bidet, un carrelage blanc, du carrelage en marbre, un mur blanc, un sol en marbre, un lavabo encastré, un plan de toilette en quartz modifié, un sol gris, une cabine de douche à porte battante, un plan de toilette blanc, meuble double vasque et meuble-lavabo encastré.
Cette photo montre une salle de bain principale chic de taille moyenne avec un placard à porte shaker, des portes de placard blanches, une douche d'angle, un bidet, un carrelage blanc, du carrelage en marbre, un mur blanc, un sol en marbre, un lavabo encastré, un plan de toilette en quartz modifié, un sol gris, une cabine de douche à porte battante, un plan de toilette blanc, meuble double vasque et meuble-lavabo encastré.
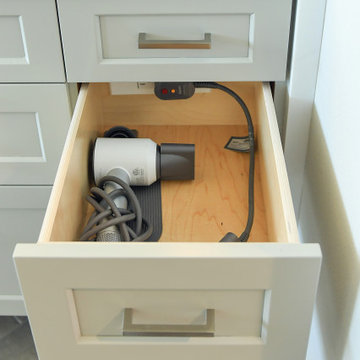
An in drawer outlet provides power and storage for hair tools.
A transitional primary bath in warm gray and white is inviting bright. Spa like touches add to the elegance and built in fully customized medicine cabinet mirrors keep counters clean. Ceramic floor tile with non slip surface set in a herringbone pattern is timeless. Natural marble wall tile is sophisticated and bright. Counter height vanity creates a clean line and more modern look.
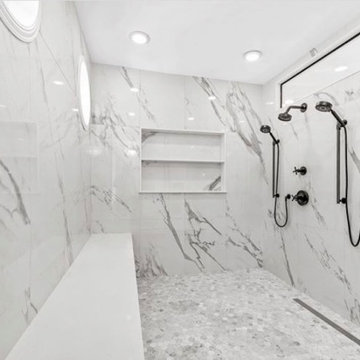
Inspiration pour une grande salle de bain principale minimaliste avec un placard à porte vitrée, des portes de placard noires, une baignoire indépendante, un combiné douche/baignoire, un bidet, un carrelage multicolore, du carrelage en marbre, un mur gris, un sol en marbre, un lavabo intégré, un plan de toilette en granite, un sol multicolore, aucune cabine, un plan de toilette blanc, meuble double vasque et meuble-lavabo encastré.
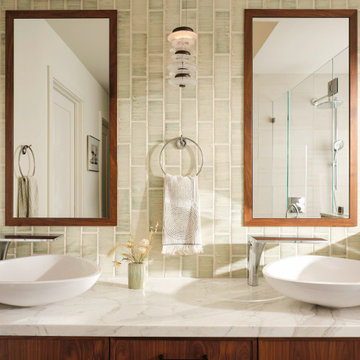
Walnut vanity, vessel sinks, built in medicine cabinets
Idée de décoration pour une petite salle de bain principale chalet en bois foncé avec un placard avec porte à panneau encastré, une baignoire indépendante, une douche à l'italienne, un bidet, un carrelage vert, des carreaux de céramique, un mur blanc, une vasque, un plan de toilette en marbre, une cabine de douche à porte battante, un plan de toilette blanc, une niche, meuble double vasque et meuble-lavabo encastré.
Idée de décoration pour une petite salle de bain principale chalet en bois foncé avec un placard avec porte à panneau encastré, une baignoire indépendante, une douche à l'italienne, un bidet, un carrelage vert, des carreaux de céramique, un mur blanc, une vasque, un plan de toilette en marbre, une cabine de douche à porte battante, un plan de toilette blanc, une niche, meuble double vasque et meuble-lavabo encastré.
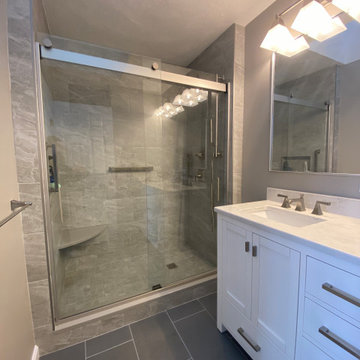
This master bathroom in Westford, MA is a modern dream. Equipped with Kohler memoirs fixtures in brushed nickel, a large minimal frame mirror, double square sinks, a Toto bidet toilet and a calming color palette. The Ranier Quartz countertop and white vanity brings brightness to the room while the dark floor grounds the space. What a beautiful space to unwind.
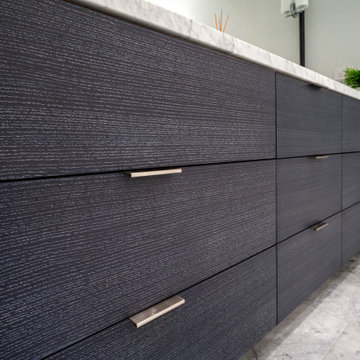
Can’t get more timeless than a clawfoot tub flanked by marble ?
Here’s the specs on this classic master ensuite renovation in #westvancouver:
•Designed by @robertbaileyinteriors
•#Repurposed and #revitalized @Kohler IronWorks Historic clawfoot tub circa 2001
•@Watermarkbrooklyn Floor Standing Bath Set in #brushednickel
•Carrara White Lux 12” x 24” marble tile supplied by @stonetilevancouver installed by @tavo.stone
Idées déco de salles de bains et WC avec un bidet et meuble-lavabo encastré
12

