Idées déco de salles de bains et WC avec un bidet et un mur bleu
Trier par :
Budget
Trier par:Populaires du jour
141 - 160 sur 641 photos
1 sur 3
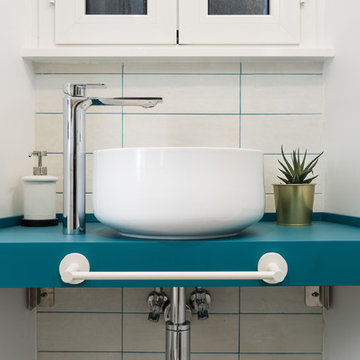
Paolo Fusco
Idée de décoration pour une salle d'eau minimaliste en bois clair de taille moyenne avec un placard à porte plane, un bidet, un mur bleu, une vasque, un plan de toilette en bois et un sol gris.
Idée de décoration pour une salle d'eau minimaliste en bois clair de taille moyenne avec un placard à porte plane, un bidet, un mur bleu, une vasque, un plan de toilette en bois et un sol gris.
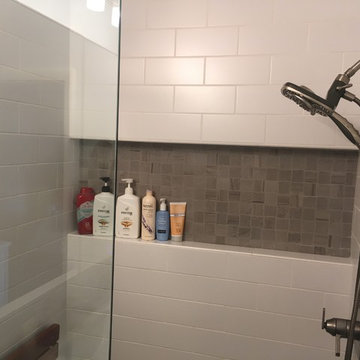
AFTER photos of 50's style bathroom remodel
Réalisation d'une douche en alcôve principale design de taille moyenne avec un placard à porte shaker, des portes de placard blanches, une baignoire indépendante, un bidet, un carrelage gris, des carreaux de céramique, un mur bleu, un sol en carrelage de céramique et un lavabo encastré.
Réalisation d'une douche en alcôve principale design de taille moyenne avec un placard à porte shaker, des portes de placard blanches, une baignoire indépendante, un bidet, un carrelage gris, des carreaux de céramique, un mur bleu, un sol en carrelage de céramique et un lavabo encastré.
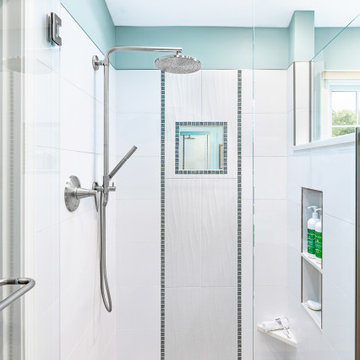
The new tile shower with Euro enclosure is beautiful, with a feature wall including vertical wavy tile outlined in blue crackled glass tiles and a heated mirror. The gorgeous stone shower floor is slip-resistant. A new solar-operated skylight provides daylight and ventilation above the shower. In addition, the partial-height wall between the shower and makeup area provides an open feeling.
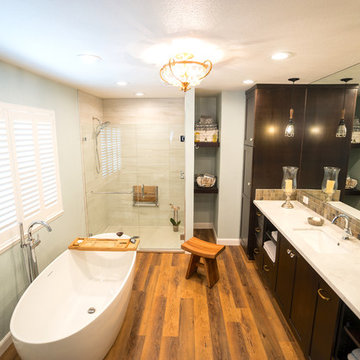
An adjoining bedroom was transformed into a spacious master suite with excellent storage while a hall bath and the original small master bath were reclaimed as a large walk-in closet. Warm-toned wood-look luxury vinyl tile flooring is continuous throughout the master suite to the low-threshold wall=in shower. A large freestanding tub with floor-mounted faucet takes center stage.
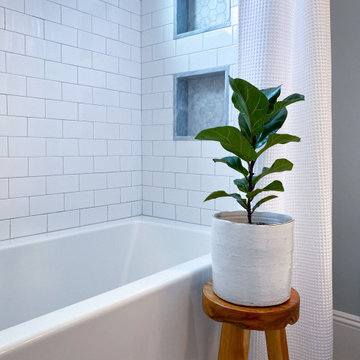
Full bathroom remodel with updated layout in historic Victorian home. White cabinetry, quartz countertop, ash gray hardware, Delta faucets and shower fixtures, hexagon porcelain mosaic floor tile, Carrara marble trim on window and shower niches, deep soaking tub, and TOTO Washlet bidet toilet.
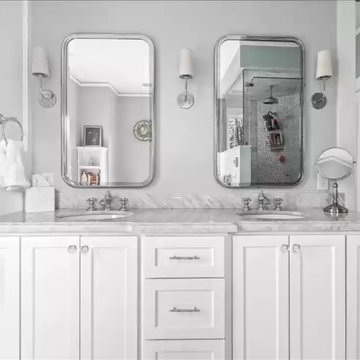
Newly developed and designed master bath with marble finishes steam shower california shower trims victoria and albert soaking tub custom woodwork vanity and storage. Just what this house was missing
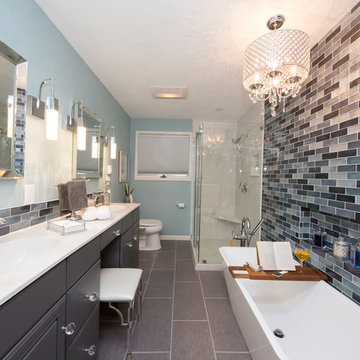
Exemple d'une salle de bain principale moderne de taille moyenne avec un placard avec porte à panneau surélevé, des portes de placard grises, une baignoire indépendante, une douche d'angle, un bidet, un carrelage bleu, des plaques de verre, un mur bleu, un lavabo intégré, un plan de toilette en marbre, un sol gris et une cabine de douche à porte coulissante.
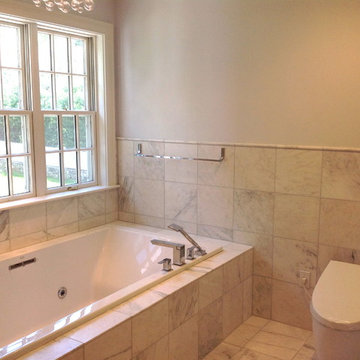
Beautifully transformed master bathroom. Complete with marble floors, walls, and black granite vanity top. Kohler whirlpool jacouzi tub, marble walk in shower. Double vanity is accented by a large wall to wall custom famed mirror. Rectangulat undermount sinks add to this updated look.
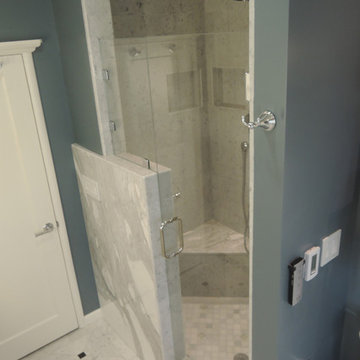
amparo del rio design
Aménagement d'une petite salle de bain principale méditerranéenne avec un lavabo encastré, une baignoire encastrée, un bidet, un carrelage noir et blanc, des dalles de pierre, un mur bleu et un sol en carrelage de porcelaine.
Aménagement d'une petite salle de bain principale méditerranéenne avec un lavabo encastré, une baignoire encastrée, un bidet, un carrelage noir et blanc, des dalles de pierre, un mur bleu et un sol en carrelage de porcelaine.
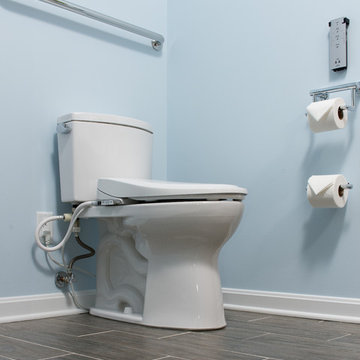
To watch our bathroom tours click the link below!
https://www.bauscherconstruction.com/page/bathroom
©Paul Bauscher
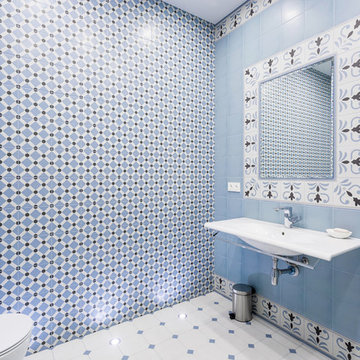
Ольга Алаева, Анастасия Болотаева, Никита Донин
Cette image montre une grande salle de bain traditionnelle pour enfant avec une douche d'angle, un bidet, des carreaux de céramique, un mur bleu, un sol en carrelage de porcelaine, un plan vasque et un sol blanc.
Cette image montre une grande salle de bain traditionnelle pour enfant avec une douche d'angle, un bidet, des carreaux de céramique, un mur bleu, un sol en carrelage de porcelaine, un plan vasque et un sol blanc.
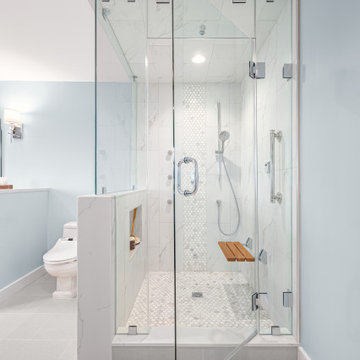
Master en-suite with his and her custom cherry vanities as well as matching linen towers and hidden hamper. Privacy wall for water closet, customer steam shower with teak bench featuring mosaic marble. Thibault, Honshu custom window treatment.
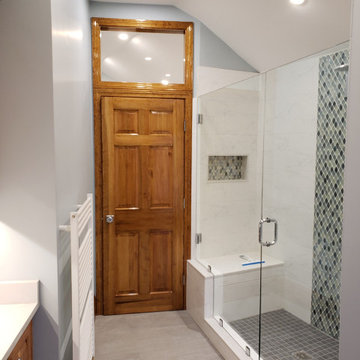
A general view of the master bathroom area looking toward the new shower stall. A transom was installed above the door between the two spaces to allow natural light within. There are no windows in the other space for privacy.
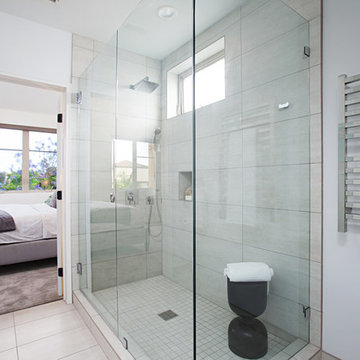
Preview First Photography
Réalisation d'une salle de bain principale minimaliste de taille moyenne avec un placard à porte plane, des portes de placard grises, une douche d'angle, un bidet, un carrelage blanc, un carrelage en pâte de verre, un mur bleu, un sol en carrelage de céramique, un lavabo intégré, un plan de toilette en quartz, un sol gris et une cabine de douche à porte battante.
Réalisation d'une salle de bain principale minimaliste de taille moyenne avec un placard à porte plane, des portes de placard grises, une douche d'angle, un bidet, un carrelage blanc, un carrelage en pâte de verre, un mur bleu, un sol en carrelage de céramique, un lavabo intégré, un plan de toilette en quartz, un sol gris et une cabine de douche à porte battante.
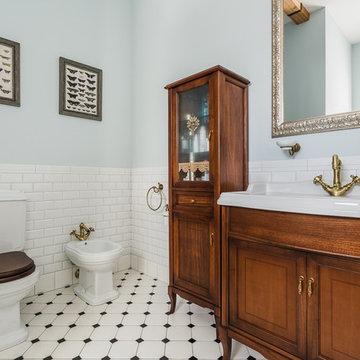
фотограф Ольга Шангина
Inspiration pour une salle de bain principale traditionnelle en bois brun de taille moyenne avec un carrelage blanc, un mur bleu, un sol en carrelage de céramique, un placard avec porte à panneau encastré, un bidet, un carrelage métro, un lavabo intégré, un sol blanc, une baignoire indépendante, un plan de toilette blanc, des toilettes cachées, meuble simple vasque, meuble-lavabo sur pied et poutres apparentes.
Inspiration pour une salle de bain principale traditionnelle en bois brun de taille moyenne avec un carrelage blanc, un mur bleu, un sol en carrelage de céramique, un placard avec porte à panneau encastré, un bidet, un carrelage métro, un lavabo intégré, un sol blanc, une baignoire indépendante, un plan de toilette blanc, des toilettes cachées, meuble simple vasque, meuble-lavabo sur pied et poutres apparentes.
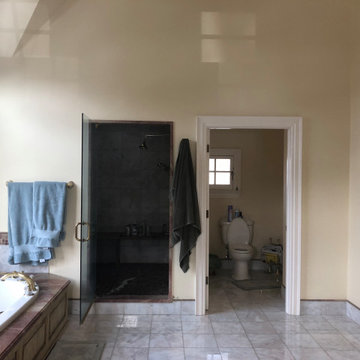
This well used but dreary bathroom was ready for an update but this time, materials were selected that not only looked great but would stand the test of time. The large steam shower (6x6') was like a dark cave with one glass door allowing light. To create a brighter shower space and the feel of an even larger shower, the wall was removed and full glass panels now allowed full sunlight streaming into the shower which avoids the growth of mold and mildew in this newly brighter space which also expands the bathroom by showing all the spaces. Originally the dark shower was permeated with cracks in the marble marble material and bench seat so mold and mildew had a home. The designer specified Porcelain slabs for a carefree un-penetrable material that had fewer grouted seams and added luxury to the new bath. Although Quartz is a hard material and fine to use in a shower, it is not suggested for steam showers because there is some porosity. A free standing bench was fabricated from quartz which works well. A new free
standing, hydrotherapy tub was installed allowing more free space around the tub area and instilling luxury with the use of beautiful marble for the walls and flooring. A lovely crystal chandelier emphasizes the height of the room and the lovely tall window.. Two smaller vanities were replaced by a larger U shaped vanity allotting two corner lazy susan cabinets for storing larger items. The center cabinet was used to store 3 laundry bins that roll out, one for towels and one for his and one for her delicates. Normally this space would be a makeup dressing table but since we were able to design a large one in her closet, she felt laundry bins were more needed in this bathroom. Instead of constructing a closet in the bathroom, the designer suggested an elegant glass front French Armoire to not encumber the space with a wall for the closet.The new bathroom is stunning and stops the heart on entering with all the luxurious amenities.
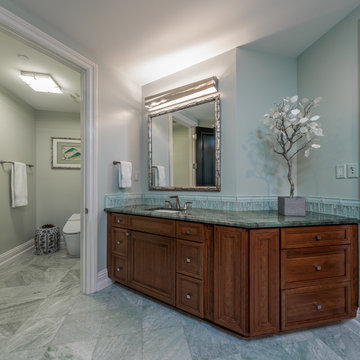
Jimmy White Photography
Idée de décoration pour une grande salle de bain principale design en bois brun avec un placard à porte affleurante, une douche ouverte, un bidet, un carrelage bleu, un carrelage en pâte de verre, un mur bleu, un sol en carrelage de porcelaine, un lavabo encastré et un plan de toilette en carrelage.
Idée de décoration pour une grande salle de bain principale design en bois brun avec un placard à porte affleurante, une douche ouverte, un bidet, un carrelage bleu, un carrelage en pâte de verre, un mur bleu, un sol en carrelage de porcelaine, un lavabo encastré et un plan de toilette en carrelage.
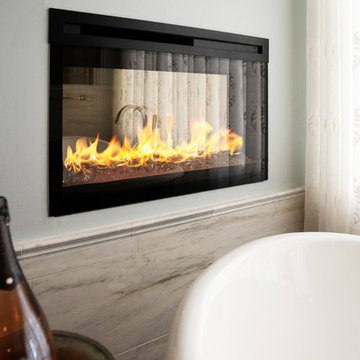
Tina Kuhlmann - Primrose Designs
Location: Rancho Santa Fe, CA, USA
Luxurious French inspired master bedroom nestled in Rancho Santa Fe with intricate details and a soft yet sophisticated palette. Photographed by John Lennon Photography https://www.primrosedi.com
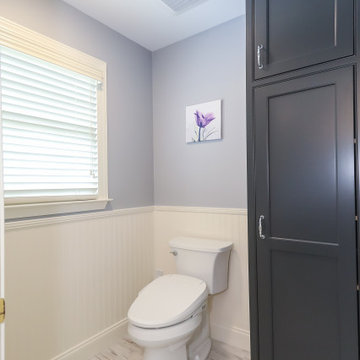
Luxurious Master Bath Upgrade with heated tile floors, quartz countertops, beaded inset cabinetry, heated towel rack, beadboard wall panels, and bidet.
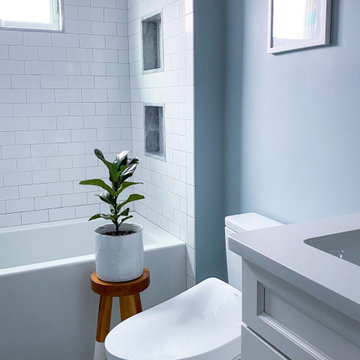
Full bathroom remodel with updated layout in historic Victorian home. White cabinetry, quartz countertop, ash gray hardware, Delta faucets and shower fixtures, hexagon porcelain mosaic floor tile, Carrara marble trim on window and shower niches, deep soaking tub, and TOTO Washlet bidet toilet.
Idées déco de salles de bains et WC avec un bidet et un mur bleu
8

