Idées déco de salles de bains et WC avec un bidet et une vasque
Trier par :
Budget
Trier par:Populaires du jour
61 - 80 sur 1 413 photos
1 sur 3
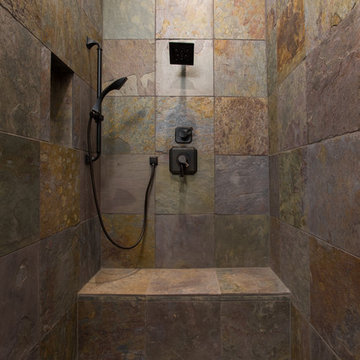
Exemple d'une salle de bain principale tendance en bois brun de taille moyenne avec un placard en trompe-l'oeil, une douche à l'italienne, un bidet, un carrelage gris, du carrelage en ardoise, un mur gris, un sol en ardoise, une vasque, un plan de toilette en granite, un sol gris et aucune cabine.
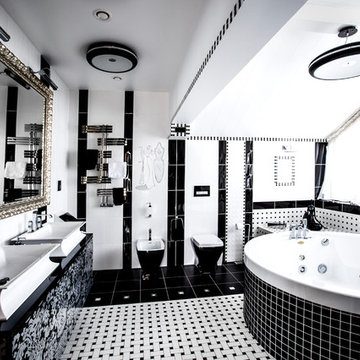
Марк Кожура
Inspiration pour une salle de bain principale design avec un placard à porte plane, un bain bouillonnant, un bidet, un carrelage blanc, un carrelage noir et blanc, un carrelage noir, une vasque et un sol multicolore.
Inspiration pour une salle de bain principale design avec un placard à porte plane, un bain bouillonnant, un bidet, un carrelage blanc, un carrelage noir et blanc, un carrelage noir, une vasque et un sol multicolore.
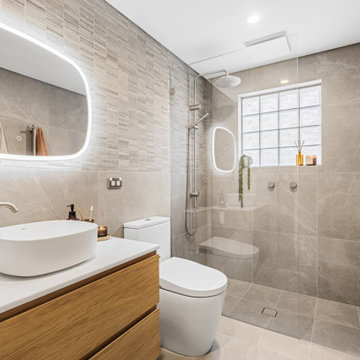
Réalisation d'une petite salle de bain principale design en bois clair avec un placard à porte plane, une douche ouverte, un bidet, un carrelage gris, un mur gris, une vasque, un sol gris, aucune cabine, un plan de toilette blanc, meuble simple vasque et meuble-lavabo suspendu.
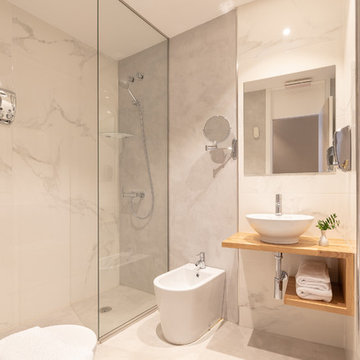
Fotógrafa Niri Rodríguez
Inspiration pour une très grande salle d'eau design en bois brun avec un placard sans porte, une douche à l'italienne, un bidet, un carrelage blanc, un mur blanc, une vasque, un plan de toilette en bois, un sol blanc, aucune cabine et un plan de toilette marron.
Inspiration pour une très grande salle d'eau design en bois brun avec un placard sans porte, une douche à l'italienne, un bidet, un carrelage blanc, un mur blanc, une vasque, un plan de toilette en bois, un sol blanc, aucune cabine et un plan de toilette marron.
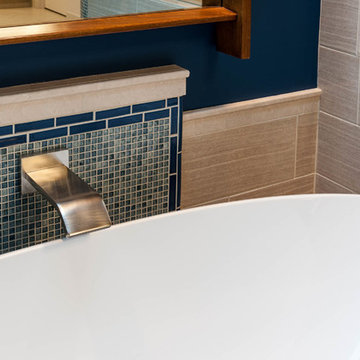
Photos courtesy of Jesse L Young Photography
Cette image montre une très grande salle de bain principale bohème avec un placard à porte plane, des portes de placard beiges, une baignoire indépendante, une douche à l'italienne, un bidet, un carrelage multicolore, des carreaux de porcelaine, un mur beige, un sol en carrelage de porcelaine, une vasque et un plan de toilette en verre.
Cette image montre une très grande salle de bain principale bohème avec un placard à porte plane, des portes de placard beiges, une baignoire indépendante, une douche à l'italienne, un bidet, un carrelage multicolore, des carreaux de porcelaine, un mur beige, un sol en carrelage de porcelaine, une vasque et un plan de toilette en verre.
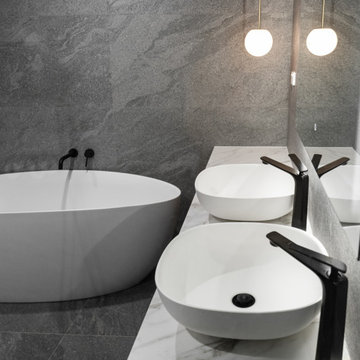
Inspiration pour une grande salle de bain principale design avec une baignoire indépendante, une douche d'angle, un bidet, un carrelage gris, des carreaux de porcelaine, un mur gris, un sol en carrelage de porcelaine, une vasque, un plan de toilette en carrelage, un sol gris, une cabine de douche à porte coulissante, un plan de toilette blanc, meuble double vasque et meuble-lavabo encastré.
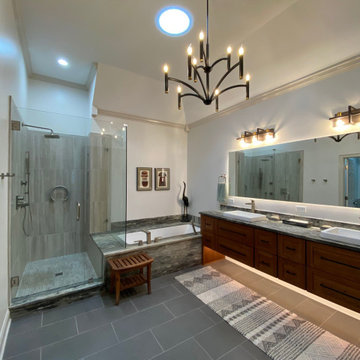
Cabinets: Harmony Cherry in pheasant
Tub: MTI Andrea 8 undermount
Fixtures: Delta Ara in SS
Granite: Sequoia Grey
Hardware: Signature hardware Stanton pull
Lobby tile; 12" x 24" Aventis velvet
Walls: Daltile Aro9
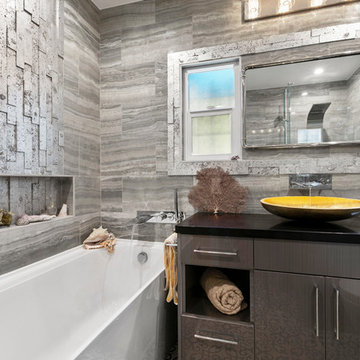
The master bathroom features a custom flat panel vanity with Caesarstone countertop, onyx look porcelain wall tiles, patterned cement floor tiles and a metallic look accent tile around the mirror, over the toilet and on the shampoo niche. The golden sink creates a focal point while still matching the look of the bathroom.
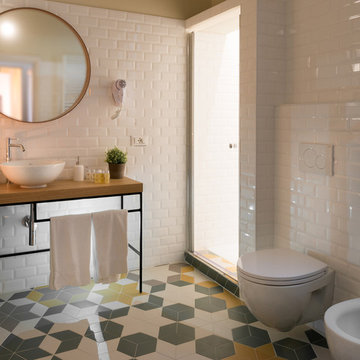
Réalisation d'une petite salle de bain nordique en bois brun avec un placard sans porte, un bidet, un carrelage blanc, un carrelage métro, un mur blanc, carreaux de ciment au sol, une vasque, un plan de toilette en bois, un sol multicolore et une cabine de douche à porte battante.
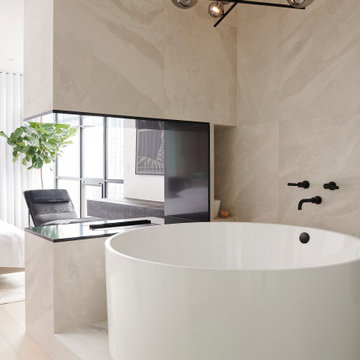
Cette image montre une salle de bain principale design de taille moyenne avec un placard à porte plane, des portes de placard blanches, un bain japonais, une douche d'angle, un bidet, un carrelage beige, des carreaux de porcelaine, un mur blanc, parquet clair, une vasque, un plan de toilette en quartz modifié, un sol beige, une cabine de douche à porte battante, un plan de toilette beige, des toilettes cachées, meuble double vasque et meuble-lavabo suspendu.

Modena Vanity in Grey
Available in grey, white & Royal Blue (28"- 60")
Wood/plywood combination with tempered glass countertop, soft closing doors as well as drawers. Satin nickel hardware finish.
Mirror option available.

master bath wet area with walk-in shower, soaker tube and exposed pipe shower system
Cette photo montre une grande salle de bain principale moderne avec un placard à porte shaker, des portes de placard grises, un bain japonais, un espace douche bain, un bidet, un carrelage blanc, des carreaux de céramique, un mur gris, un sol en carrelage de céramique, une vasque, un plan de toilette en quartz modifié, un sol blanc, aucune cabine et un plan de toilette gris.
Cette photo montre une grande salle de bain principale moderne avec un placard à porte shaker, des portes de placard grises, un bain japonais, un espace douche bain, un bidet, un carrelage blanc, des carreaux de céramique, un mur gris, un sol en carrelage de céramique, une vasque, un plan de toilette en quartz modifié, un sol blanc, aucune cabine et un plan de toilette gris.
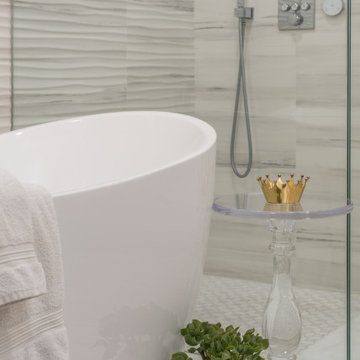
The Master Bath continues with the natural finishes and fixtures found throughout the condo. The Countertops are Mystery White Onyx, with white stone vessel sink. The Walls and flooring Italian Porcelain Tile in a linear marble pattern. "Fit for a Princess", the free standing tub is grounded on top of an White Onyx deck, which is adjacent to the double shower enclosed in frameless glass. Grohe Plumbing Fixtures throughout all Bathrooms.
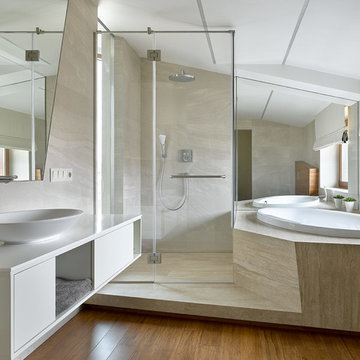
Сергей Ананьев
Cette photo montre une salle de bain principale tendance avec un placard à porte plane, des portes de placard blanches, une baignoire posée, une vasque, un sol marron, une cabine de douche à porte battante, un plan de toilette blanc, une douche à l'italienne, un bidet, un mur beige et un sol en bois brun.
Cette photo montre une salle de bain principale tendance avec un placard à porte plane, des portes de placard blanches, une baignoire posée, une vasque, un sol marron, une cabine de douche à porte battante, un plan de toilette blanc, une douche à l'italienne, un bidet, un mur beige et un sol en bois brun.
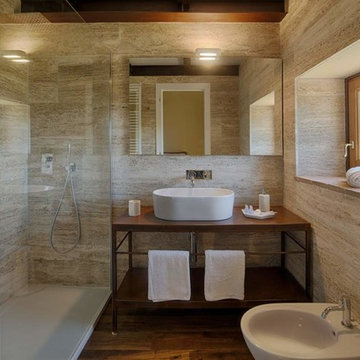
Chianti B&B Design is a story of metamorphosis, of the respectful transformation of a rural stone building, a few metres from the village of Vitignano, into a modern, design haven, perfect for savouring Tuscan hospitality while enjoying all of the modern comforts. Thanks to the architectural marriage of transparency, suspension and light and to the pastel colour palette chosen for the furnishings, the stars of the space are the Terre Senesi and their history, which intrigue visitors from the outdoors in, offering up unique experiences.
Located on an ancient Roman road, the ‘Cassia Adrianea’, the building that hosts this Tuscan B&B is the old farmhouse of a private villa dating to the year 1000. Arriving at the courtyard, surrounded by the green Tuscan countryside, you access the bed and breakfast through a short private external stair. Entering the space, you are welcomed directly into a spacious living room with a natural steel and transparent glass loft above it. The modern furnishings, like the Air sofa suspended on glass legs and the 36e8 compositions on the walls, dialogue through contrast with the typical structural elements of the building, like Tuscan travertine and old beams, creating a sense of being suspended in time.
The first floor also hosts a kitchen where a large old oak Air table looks out onto the renowned Chianti vineyards and the village of Vitignano, complete with a medieval tower. Even the simple act of enjoying breakfast in this space is special.
The bedrooms, two on the ground floor and one on the upper floor, also look out onto the Siena countryside which, thanks to the suspended beds and the colours chosen for the interiors, enters through the windows and takes centre stage. The Quercia room is on the ground floor, as is the Olivo room, which is wonderfully flooded with light in the middle of the day. The Cipresso room is on the upper floor, and its furnishings are green like the distinctive Tuscan tree it’s named after.
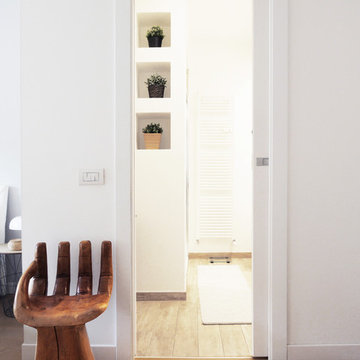
Fotografie di Maurizio Splendore
Réalisation d'une petite douche en alcôve principale bohème avec un placard sans porte, des portes de placard noires, un bidet, un carrelage blanc, un mur blanc, parquet clair, une vasque, un sol beige et une cabine de douche à porte coulissante.
Réalisation d'une petite douche en alcôve principale bohème avec un placard sans porte, des portes de placard noires, un bidet, un carrelage blanc, un mur blanc, parquet clair, une vasque, un sol beige et une cabine de douche à porte coulissante.
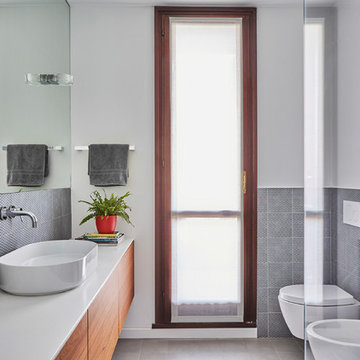
Matteo Imbriani
Cette image montre une salle d'eau design en bois brun de taille moyenne avec un placard à porte plane, un bidet, un mur blanc et une vasque.
Cette image montre une salle d'eau design en bois brun de taille moyenne avec un placard à porte plane, un bidet, un mur blanc et une vasque.
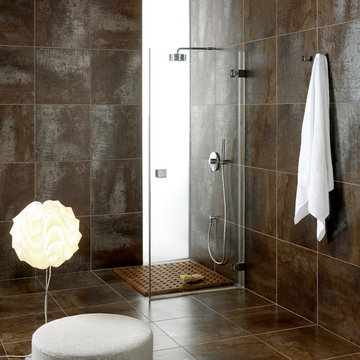
CAPCO Tile's Carrara Select Venato Honed
Réalisation d'une grande salle de bain principale minimaliste avec une baignoire indépendante, un bidet, un carrelage blanc, des carreaux de porcelaine, un mur blanc, un sol en carrelage de porcelaine et une vasque.
Réalisation d'une grande salle de bain principale minimaliste avec une baignoire indépendante, un bidet, un carrelage blanc, des carreaux de porcelaine, un mur blanc, un sol en carrelage de porcelaine et une vasque.
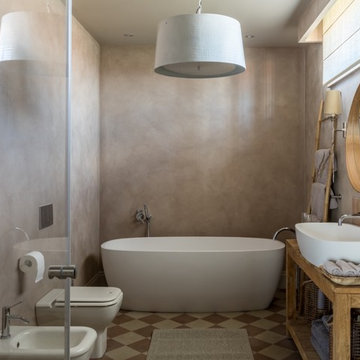
Степанов Михаил
Exemple d'une salle de bain principale méditerranéenne avec un placard sans porte, une baignoire indépendante, un bidet, un mur beige et une vasque.
Exemple d'une salle de bain principale méditerranéenne avec un placard sans porte, une baignoire indépendante, un bidet, un mur beige et une vasque.
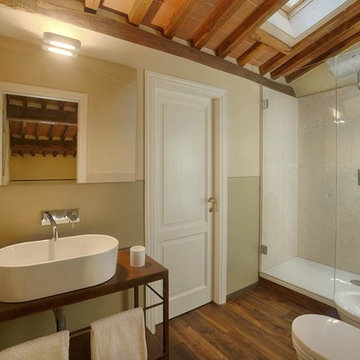
Chianti B&B Design is a story of metamorphosis, of the respectful transformation of a rural stone building, a few metres from the village of Vitignano, into a modern, design haven, perfect for savouring Tuscan hospitality while enjoying all of the modern comforts. Thanks to the architectural marriage of transparency, suspension and light and to the pastel colour palette chosen for the furnishings, the stars of the space are the Terre Senesi and their history, which intrigue visitors from the outdoors in, offering up unique experiences.
Located on an ancient Roman road, the ‘Cassia Adrianea’, the building that hosts this Tuscan B&B is the old farmhouse of a private villa dating to the year 1000. Arriving at the courtyard, surrounded by the green Tuscan countryside, you access the bed and breakfast through a short private external stair. Entering the space, you are welcomed directly into a spacious living room with a natural steel and transparent glass loft above it. The modern furnishings, like the Air sofa suspended on glass legs and the 36e8 compositions on the walls, dialogue through contrast with the typical structural elements of the building, like Tuscan travertine and old beams, creating a sense of being suspended in time.
The first floor also hosts a kitchen where a large old oak Air table looks out onto the renowned Chianti vineyards and the village of Vitignano, complete with a medieval tower. Even the simple act of enjoying breakfast in this space is special.
The bedrooms, two on the ground floor and one on the upper floor, also look out onto the Siena countryside which, thanks to the suspended beds and the colours chosen for the interiors, enters through the windows and takes centre stage. The Quercia room is on the ground floor, as is the Olivo room, which is wonderfully flooded with light in the middle of the day. The Cipresso room is on the upper floor, and its furnishings are green like the distinctive Tuscan tree it’s named after.
Idées déco de salles de bains et WC avec un bidet et une vasque
4

