Idées déco de salles de bains et WC avec un carrelage beige et un plan de toilette blanc
Trier par :
Budget
Trier par:Populaires du jour
81 - 100 sur 13 922 photos
1 sur 3
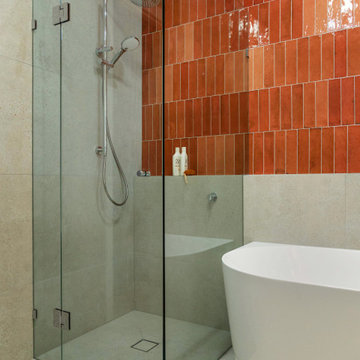
A family bathroom given a dramatic facelift. Plumbing layouts remained in place, but the room was stripped back and re-built, featuring continuous hob shelf, corner bath, and beautifully textured fittings.
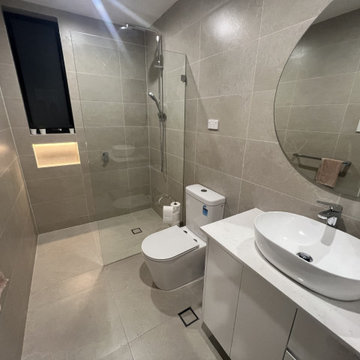
Réalisation d'une salle de bain principale minimaliste de taille moyenne avec un placard à porte affleurante, des portes de placard blanches, une douche ouverte, WC à poser, un carrelage beige, des carreaux de céramique, un mur beige, un sol en carrelage de céramique, une vasque, un plan de toilette en quartz, un sol beige, aucune cabine, un plan de toilette blanc, meuble simple vasque, meuble-lavabo sur pied et un plafond décaissé.
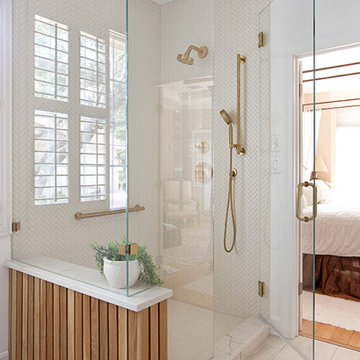
Remodel of 20 year old bathroom to create fresh airy look and feel.
Idée de décoration pour une salle de bain principale nordique de taille moyenne avec des portes de placard blanches, un carrelage beige, des carreaux de céramique, un mur blanc, un sol en carrelage de porcelaine, un lavabo encastré, un plan de toilette en quartz modifié, un sol beige, un plan de toilette blanc, des toilettes cachées, meuble double vasque et meuble-lavabo encastré.
Idée de décoration pour une salle de bain principale nordique de taille moyenne avec des portes de placard blanches, un carrelage beige, des carreaux de céramique, un mur blanc, un sol en carrelage de porcelaine, un lavabo encastré, un plan de toilette en quartz modifié, un sol beige, un plan de toilette blanc, des toilettes cachées, meuble double vasque et meuble-lavabo encastré.
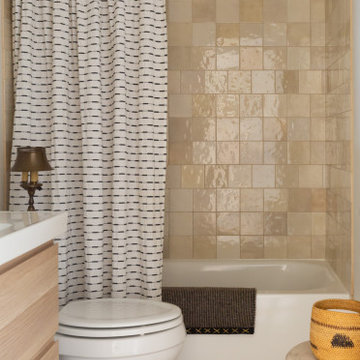
Aménagement d'une salle de bain scandinave en bois clair avec un placard à porte plane, une baignoire posée, un carrelage beige, un sol en carrelage de porcelaine, un plan de toilette blanc, meuble simple vasque et meuble-lavabo suspendu.

With pale vertical cedar cladding, granite and clean lines, this contemporary family home has a decidedly mid-century Palm Springs aesthetic.
Backing onto a bush reserve, the home makes the most of its lush setting by incorporating a stunning courtyard off the living area. Native bush and a travertine wall form a dramatic backdrop to the pool, with aquila decking running to a sunken outdoor living room, complete with fireplace and skylights - creating the perfect social focal point for year-round relaxing and entertaining.
Interior detailing continues the modernist aesthetic. An open-tread suspended timber staircase floats in the entry foyer. Concrete floors, black-framed glazing and white walls feature in the main living areas. Appliances in the kitchen are integrated behind American oak cabinetry. A butler’s pantry lives up to its utilitarian nature with a morning prep station of toaster, jug and blender on one side, and a wine and cocktail making station on the other.
Layout allows for separation from busy family life. The sole upper level bedroom is the master suite - forming a welcoming sanctuary to retreat to. There’s a window-seat for reading in the sun, an in-built desk, ensuite and walk in robe.
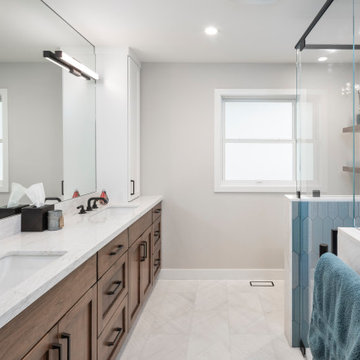
Idées déco pour une salle de bain principale classique en bois brun de taille moyenne avec un placard à porte shaker, WC à poser, un carrelage beige, un mur beige, un lavabo encastré, un plan de toilette en quartz modifié, un plan de toilette blanc, meuble-lavabo encastré, une douche à l'italienne, un sol en marbre, un sol multicolore, une cabine de douche à porte battante, une niche et meuble double vasque.
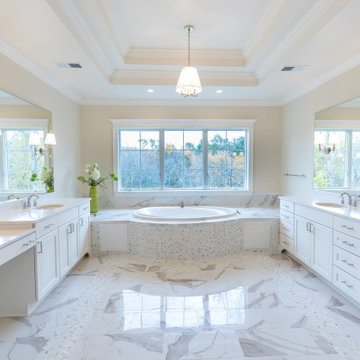
This luxury bath with white cabinets and marble-look quartz is open with a light, airy feel.
Inspiration pour une grande salle de bain principale traditionnelle avec un placard avec porte à panneau encastré, des portes de placard blanches, une baignoire posée, un carrelage beige, un carrelage de pierre, un mur beige, un sol en carrelage de porcelaine, un lavabo encastré, un plan de toilette en quartz modifié, un sol blanc, un plan de toilette blanc, meuble double vasque, meuble-lavabo encastré et un plafond décaissé.
Inspiration pour une grande salle de bain principale traditionnelle avec un placard avec porte à panneau encastré, des portes de placard blanches, une baignoire posée, un carrelage beige, un carrelage de pierre, un mur beige, un sol en carrelage de porcelaine, un lavabo encastré, un plan de toilette en quartz modifié, un sol blanc, un plan de toilette blanc, meuble double vasque, meuble-lavabo encastré et un plafond décaissé.

Adding double faucets in a wall mounted sink to this guest bathroom is such a fun way for the kids to brush their teeth. Keeping the walls white and adding neutral tile and finishes makes the room feel fresh and clean.

Inspiration pour une salle de bain design en bois brun de taille moyenne pour enfant avec un placard à porte plane, une baignoire posée, un combiné douche/baignoire, un carrelage beige, des carreaux de porcelaine, carreaux de ciment au sol, une vasque, un plan de toilette en surface solide, un sol gris, une cabine de douche avec un rideau, un plan de toilette blanc, meuble simple vasque et meuble-lavabo encastré.
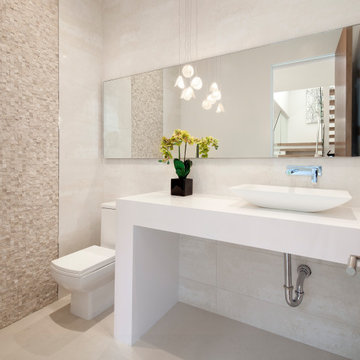
XID's approach for the interior design of this home consisted of high end finishes and porcelain tiles imported from Spain. The design of the fireplaces, kitchen, bathrooms and exterior hardscape were aimed at bringing warm tones to the modern house while maintaining a minimalist approach.

This gem of a house was built in the 1950s, when its neighborhood undoubtedly felt remote. The university footprint has expanded in the 70 years since, however, and today this home sits on prime real estate—easy biking and reasonable walking distance to campus.
When it went up for sale in 2017, it was largely unaltered. Our clients purchased it to renovate and resell, and while we all knew we'd need to add square footage to make it profitable, we also wanted to respect the neighborhood and the house’s own history. Swedes have a word that means “just the right amount”: lagom. It is a guiding philosophy for us at SYH, and especially applied in this renovation. Part of the soul of this house was about living in just the right amount of space. Super sizing wasn’t a thing in 1950s America. So, the solution emerged: keep the original rectangle, but add an L off the back.
With no owner to design with and for, SYH created a layout to appeal to the masses. All public spaces are the back of the home--the new addition that extends into the property’s expansive backyard. A den and four smallish bedrooms are atypically located in the front of the house, in the original 1500 square feet. Lagom is behind that choice: conserve space in the rooms where you spend most of your time with your eyes shut. Put money and square footage toward the spaces in which you mostly have your eyes open.
In the studio, we started calling this project the Mullet Ranch—business up front, party in the back. The front has a sleek but quiet effect, mimicking its original low-profile architecture street-side. It’s very Hoosier of us to keep appearances modest, we think. But get around to the back, and surprise! lofted ceilings and walls of windows. Gorgeous.
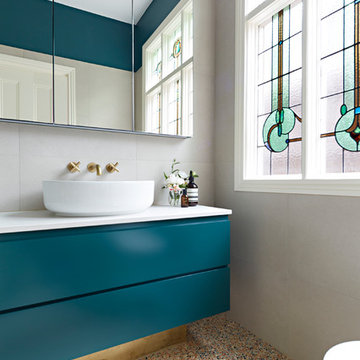
The original Art Nouveau stained glass windows were a striking element of the room, and informed the dramatic choice of colour for the vanity and upper walls, in conjunction with the terrazzo flooring.
Photographer: David Russel
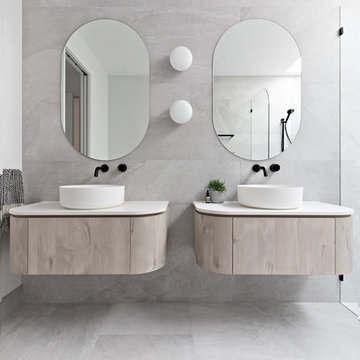
It is becoming more common to apply laminate to your cabintery to create a unique, curved design.
Designer: Zephyr and Stone
Réalisation d'une salle de bain minimaliste en bois clair avec un placard à porte plane, un carrelage beige, un mur blanc, une vasque, un sol beige et un plan de toilette blanc.
Réalisation d'une salle de bain minimaliste en bois clair avec un placard à porte plane, un carrelage beige, un mur blanc, une vasque, un sol beige et un plan de toilette blanc.
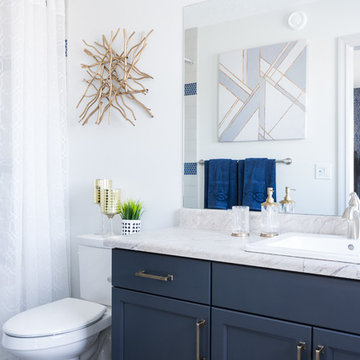
Inspiration pour une salle de bain traditionnelle avec un placard avec porte à panneau encastré, des portes de placard bleues, une baignoire posée, un combiné douche/baignoire, un carrelage beige, un carrelage bleu, mosaïque, un mur blanc, un lavabo posé, une cabine de douche avec un rideau et un plan de toilette blanc.

Realtor: Casey Lesher, Contractor: Robert McCarthy, Interior Designer: White Design
Cette photo montre une salle de bain tendance en bois clair de taille moyenne avec un placard à porte plane, WC à poser, un carrelage beige, un carrelage de pierre, un mur blanc, parquet clair, un lavabo encastré, un plan de toilette en surface solide, un sol marron, une cabine de douche à porte battante et un plan de toilette blanc.
Cette photo montre une salle de bain tendance en bois clair de taille moyenne avec un placard à porte plane, WC à poser, un carrelage beige, un carrelage de pierre, un mur blanc, parquet clair, un lavabo encastré, un plan de toilette en surface solide, un sol marron, une cabine de douche à porte battante et un plan de toilette blanc.

Proyecto realizado por Meritxell Ribé - The Room Studio
Construcción: The Room Work
Fotografías: Mauricio Fuertes
Cette image montre une salle de bain méditerranéenne de taille moyenne pour enfant avec des portes de placard grises, un espace douche bain, un carrelage beige, des carreaux de porcelaine, un mur blanc, un plan de toilette en surface solide, un sol beige, un plan de toilette blanc et aucune cabine.
Cette image montre une salle de bain méditerranéenne de taille moyenne pour enfant avec des portes de placard grises, un espace douche bain, un carrelage beige, des carreaux de porcelaine, un mur blanc, un plan de toilette en surface solide, un sol beige, un plan de toilette blanc et aucune cabine.
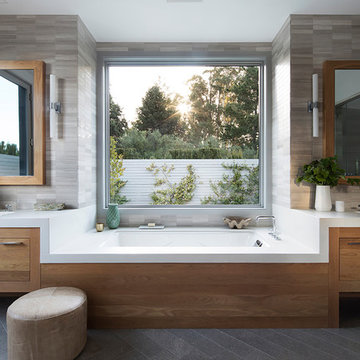
Aménagement d'une salle de bain principale campagne en bois brun avec un placard à porte plane, une baignoire encastrée, un carrelage beige, un lavabo encastré, un sol gris et un plan de toilette blanc.
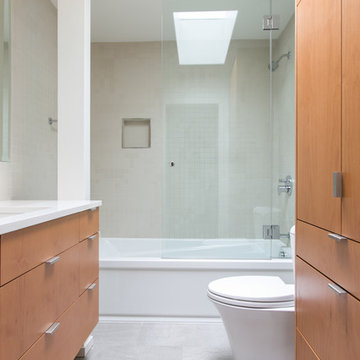
Locally produced cabinetry by Canyon Creek
photo by Hartman Studios
Aménagement d'une salle de bain contemporaine en bois clair de taille moyenne pour enfant avec une baignoire en alcôve, un combiné douche/baignoire, WC à poser, un carrelage beige, un sol gris, une cabine de douche à porte battante et un plan de toilette blanc.
Aménagement d'une salle de bain contemporaine en bois clair de taille moyenne pour enfant avec une baignoire en alcôve, un combiné douche/baignoire, WC à poser, un carrelage beige, un sol gris, une cabine de douche à porte battante et un plan de toilette blanc.
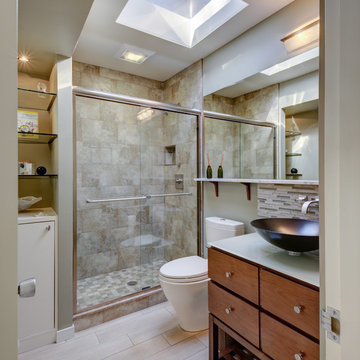
Aménagement d'une salle de bain rétro avec un placard à porte plane, des portes de placard marrons, WC à poser, un carrelage beige, un mur beige, une vasque, un plan de toilette en verre, un sol beige, une cabine de douche à porte coulissante et un plan de toilette blanc.

Idée de décoration pour un petit WC et toilettes champêtre avec un placard sans porte, des portes de placard blanches, un carrelage beige, un mur beige, parquet clair, une vasque, un plan de toilette en marbre et un plan de toilette blanc.
Idées déco de salles de bains et WC avec un carrelage beige et un plan de toilette blanc
5

