Idées déco de salles de bains et WC avec un carrelage de pierre et un plan de toilette blanc
Trier par :
Budget
Trier par:Populaires du jour
141 - 160 sur 3 005 photos
1 sur 3
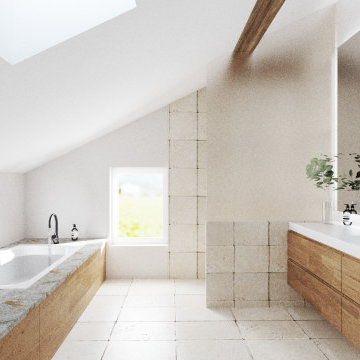
Réalisation d'une salle de bain principale chalet de taille moyenne avec des portes de placard marrons, une baignoire posée, un espace douche bain, un carrelage beige, un carrelage de pierre, un mur blanc, un lavabo posé, un plan de toilette en surface solide, aucune cabine, un plan de toilette blanc, une niche, meuble simple vasque et meuble-lavabo suspendu.
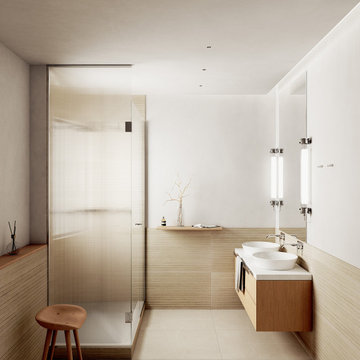
Rénovation de la salle de bain de l'appartement rue de la Boetie
Idée de décoration pour une salle de bain principale design de taille moyenne avec un placard à porte affleurante, une douche d'angle, un carrelage beige, un carrelage de pierre, un mur beige, un sol en carrelage de céramique, une grande vasque, un plan de toilette en surface solide, un sol beige, une cabine de douche à porte battante, un plan de toilette blanc, meuble double vasque et meuble-lavabo suspendu.
Idée de décoration pour une salle de bain principale design de taille moyenne avec un placard à porte affleurante, une douche d'angle, un carrelage beige, un carrelage de pierre, un mur beige, un sol en carrelage de céramique, une grande vasque, un plan de toilette en surface solide, un sol beige, une cabine de douche à porte battante, un plan de toilette blanc, meuble double vasque et meuble-lavabo suspendu.
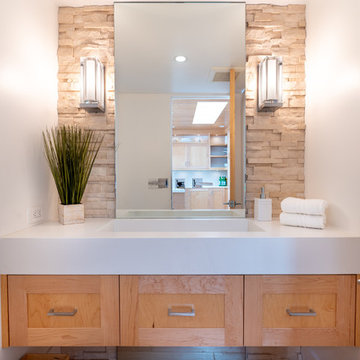
Our clients are seasoned home renovators. Their Malibu oceanside property was the second project JRP had undertaken for them. After years of renting and the age of the home, it was becoming prevalent the waterfront beach house, needed a facelift. Our clients expressed their desire for a clean and contemporary aesthetic with the need for more functionality. After a thorough design process, a new spatial plan was essential to meet the couple’s request. This included developing a larger master suite, a grander kitchen with seating at an island, natural light, and a warm, comfortable feel to blend with the coastal setting.
Demolition revealed an unfortunate surprise on the second level of the home: Settlement and subpar construction had allowed the hillside to slide and cover structural framing members causing dangerous living conditions. Our design team was now faced with the challenge of creating a fix for the sagging hillside. After thorough evaluation of site conditions and careful planning, a new 10’ high retaining wall was contrived to be strategically placed into the hillside to prevent any future movements.
With the wall design and build completed — additional square footage allowed for a new laundry room, a walk-in closet at the master suite. Once small and tucked away, the kitchen now boasts a golden warmth of natural maple cabinetry complimented by a striking center island complete with white quartz countertops and stunning waterfall edge details. The open floor plan encourages entertaining with an organic flow between the kitchen, dining, and living rooms. New skylights flood the space with natural light, creating a tranquil seaside ambiance. New custom maple flooring and ceiling paneling finish out the first floor.
Downstairs, the ocean facing Master Suite is luminous with breathtaking views and an enviable bathroom oasis. The master bath is modern and serene, woodgrain tile flooring and stunning onyx mosaic tile channel the golden sandy Malibu beaches. The minimalist bathroom includes a generous walk-in closet, his & her sinks, a spacious steam shower, and a luxurious soaking tub. Defined by an airy and spacious floor plan, clean lines, natural light, and endless ocean views, this home is the perfect rendition of a contemporary coastal sanctuary.
PROJECT DETAILS:
• Style: Contemporary
• Colors: White, Beige, Yellow Hues
• Countertops: White Ceasarstone Quartz
• Cabinets: Bellmont Natural finish maple; Shaker style
• Hardware/Plumbing Fixture Finish: Polished Chrome
• Lighting Fixtures: Pendent lighting in Master bedroom, all else recessed
• Flooring:
Hardwood - Natural Maple
Tile – Ann Sacks, Porcelain in Yellow Birch
• Tile/Backsplash: Glass mosaic in kitchen
• Other Details: Bellevue Stand Alone Tub
Photographer: Andrew, Open House VC
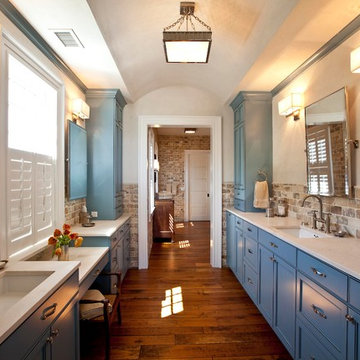
Photo by: Warren Lieb
Aménagement d'une salle de bain classique avec un lavabo encastré, un placard avec porte à panneau encastré, des portes de placard bleues, un carrelage beige, un carrelage de pierre et un plan de toilette blanc.
Aménagement d'une salle de bain classique avec un lavabo encastré, un placard avec porte à panneau encastré, des portes de placard bleues, un carrelage beige, un carrelage de pierre et un plan de toilette blanc.
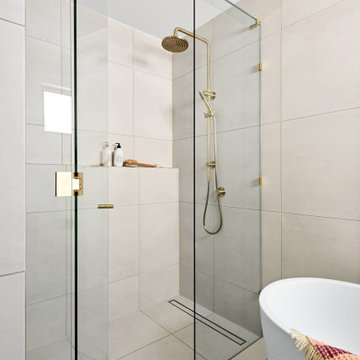
Family Bathroom Renovation in Melbourne. Bohemian styled and neutral tones anchored by the custom made timber double vanity, oval mirrors and tiger bronze fixtures. A free-standing bath and walk-in shower creating a sense of space
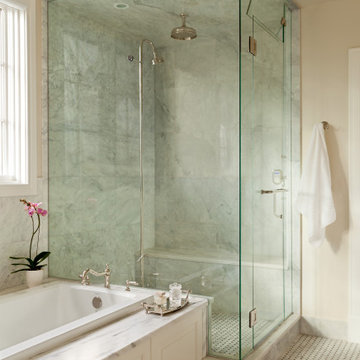
Idée de décoration pour une grande salle de bain tradition avec une baignoire posée, WC à poser, un carrelage de pierre, un mur blanc, un sol en carrelage de terre cuite, un lavabo encastré, un plan de toilette en marbre, un sol blanc, une cabine de douche à porte battante, un plan de toilette blanc, un banc de douche et meuble double vasque.
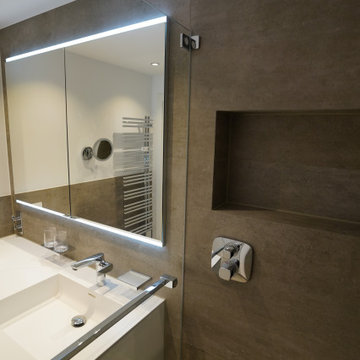
Exemple d'une salle d'eau moderne de taille moyenne avec un placard à porte plane, des portes de placard blanches, une douche à l'italienne, un carrelage gris, un carrelage de pierre, un mur blanc, un lavabo suspendu, un plan de toilette en surface solide, une cabine de douche à porte battante, un plan de toilette blanc, meuble simple vasque et meuble-lavabo suspendu.
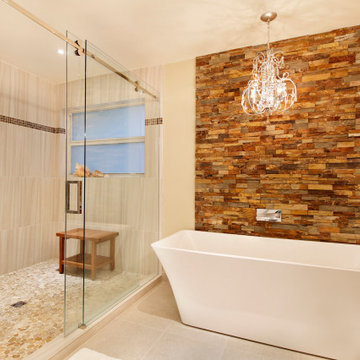
Cette photo montre une grande douche en alcôve principale chic en bois brun avec un placard à porte plane, une baignoire indépendante, un carrelage de pierre, une vasque, un plan de toilette en quartz modifié, une cabine de douche à porte coulissante, un plan de toilette blanc, meuble double vasque, meuble-lavabo encastré, un mur beige, un sol beige, WC à poser, un carrelage beige, un sol en calcaire et un mur en pierre.
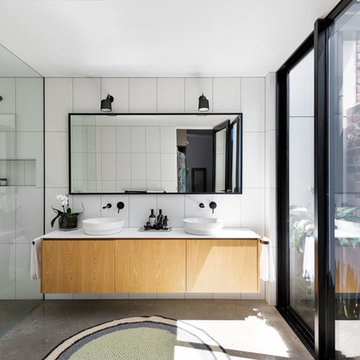
CTP Cheyne Toomey
Réalisation d'une grande salle de bain principale design en bois clair avec un placard à porte plane, un carrelage de pierre, un mur blanc, sol en béton ciré, un plan de toilette en quartz modifié, un sol gris, aucune cabine, un plan de toilette blanc, une douche à l'italienne, un carrelage blanc et une vasque.
Réalisation d'une grande salle de bain principale design en bois clair avec un placard à porte plane, un carrelage de pierre, un mur blanc, sol en béton ciré, un plan de toilette en quartz modifié, un sol gris, aucune cabine, un plan de toilette blanc, une douche à l'italienne, un carrelage blanc et une vasque.

When an international client moved from Brazil to Stamford, Connecticut, they reached out to Decor Aid, and asked for our help in modernizing a recently purchased suburban home. The client felt that the house was too “cookie-cutter,” and wanted to transform their space into a highly individualized home for their energetic family of four.
In addition to giving the house a more updated and modern feel, the client wanted to use the interior design as an opportunity to segment and demarcate each area of the home. They requested that the downstairs area be transformed into a media room, where the whole family could hang out together. Both of the parents work from home, and so their office spaces had to be sequestered from the rest of the house, but conceived without any disruptive design elements. And as the husband is a photographer, he wanted to put his own artwork on display. So the furniture that we sourced had to balance the more traditional elements of the house, while also feeling cohesive with the husband’s bold, graphic, contemporary style of photography.
The first step in transforming this house was repainting the interior and exterior, which were originally done in outdated beige and taupe colors. To set the tone for a classically modern design scheme, we painted the exterior a charcoal grey, with a white trim, and repainted the door a crimson red. The home offices were placed in a quiet corner of the house, and outfitted with a similar color palette: grey walls, a white trim, and red accents, for a seamless transition between work space and home life.
The house is situated on the edge of a Connecticut forest, with clusters of maple, birch, and hemlock trees lining the property. So we installed white window treatments, to accentuate the natural surroundings, and to highlight the angular architecture of the home.
In the entryway, a bold, graphic print, and a thick-pile sheepskin rug set the tone for this modern, yet comfortable home. While the formal room was conceived with a high-contrast neutral palette and angular, contemporary furniture, the downstairs media area includes a spiral staircase, comfortable furniture, and patterned accent pillows, which creates a more relaxed atmosphere. Equipped with a television, a fully-stocked bar, and a variety of table games, the downstairs media area has something for everyone in this energetic young family.
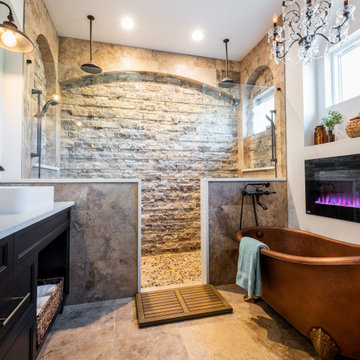
Custom Vanity in Black Maple from Kemp Cabinets. Splitface Ledgerstone in Silver from Florida Tile was used on the shower wall and inside the niches. Dark Pebbles from Florida Tile was used on the shower pan.
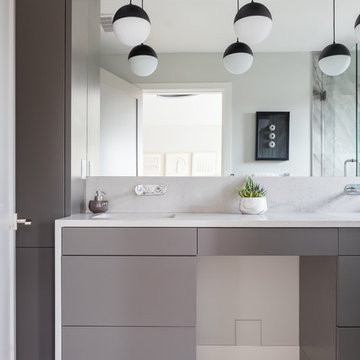
Photography by ISHOT
Cette photo montre une petite douche en alcôve principale tendance avec un placard à porte plane, des portes de placard grises, un carrelage gris, un carrelage de pierre, un mur gris, un sol en carrelage de porcelaine, un lavabo encastré, un plan de toilette en quartz modifié, une cabine de douche à porte battante, un plan de toilette blanc et un sol gris.
Cette photo montre une petite douche en alcôve principale tendance avec un placard à porte plane, des portes de placard grises, un carrelage gris, un carrelage de pierre, un mur gris, un sol en carrelage de porcelaine, un lavabo encastré, un plan de toilette en quartz modifié, une cabine de douche à porte battante, un plan de toilette blanc et un sol gris.
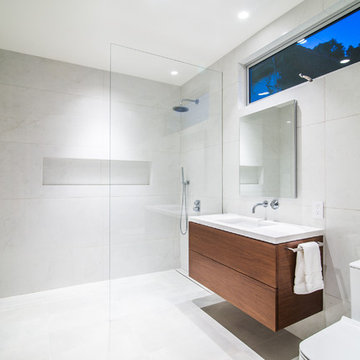
Contemporary Guest Bathroom
Photographer: Nolasco Studios
Cette image montre une grande salle de bain design en bois foncé avec un placard à porte plane, une douche à l'italienne, WC à poser, un carrelage de pierre, un sol en carrelage de porcelaine, un lavabo encastré, un plan de toilette en quartz modifié, aucune cabine, un plan de toilette blanc, un carrelage gris et un sol gris.
Cette image montre une grande salle de bain design en bois foncé avec un placard à porte plane, une douche à l'italienne, WC à poser, un carrelage de pierre, un sol en carrelage de porcelaine, un lavabo encastré, un plan de toilette en quartz modifié, aucune cabine, un plan de toilette blanc, un carrelage gris et un sol gris.
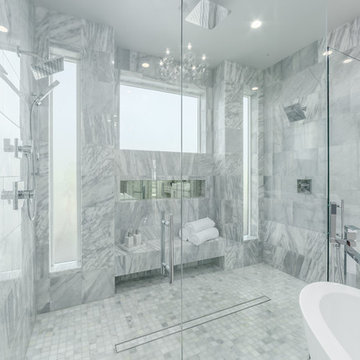
Réalisation d'une salle de bain principale minimaliste de taille moyenne avec un placard à porte plane, des portes de placard blanches, une baignoire indépendante, une douche double, WC à poser, un carrelage blanc, un carrelage de pierre, un mur blanc, un sol en marbre, un lavabo intégré, un plan de toilette en calcaire, un sol gris, aucune cabine et un plan de toilette blanc.
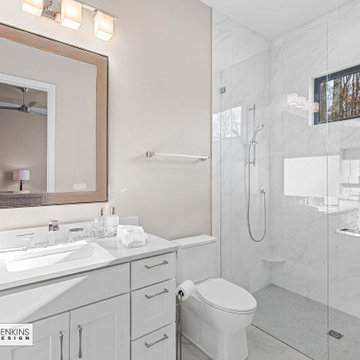
Réalisation d'une salle d'eau craftsman de taille moyenne avec un placard à porte plane, des portes de placard blanches, une baignoire indépendante, une douche à l'italienne, WC à poser, un carrelage blanc, un carrelage de pierre, un mur beige, un sol en carrelage de céramique, un lavabo encastré, un plan de toilette en quartz modifié, un sol beige, une cabine de douche à porte battante, un plan de toilette blanc, une niche, meuble simple vasque et meuble-lavabo encastré.
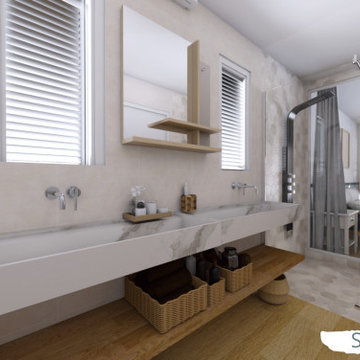
Et si on rêvait de vivre en bord de mer? Qui plus est, sur une belle île : la Guadeloupe, par exemple! Maureen et Nico l'ont fait! Ils ont décidé de faire construire cette belle villa sur l'île aux belles eaux et de se faire aider par WherDeco! Une réalisation totale qui ne manque pas de charme. Qu'en pensez-vous?
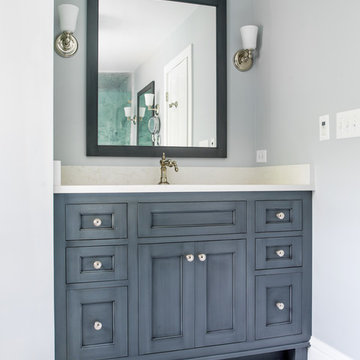
Cynthia Lynn Photography
Exemple d'une douche en alcôve principale chic de taille moyenne avec un lavabo encastré, un plan de toilette en quartz, une baignoire sur pieds, WC séparés, un carrelage gris, un carrelage de pierre, un mur bleu, un sol en marbre, un placard en trompe-l'oeil, des portes de placard bleues, un sol blanc, une cabine de douche à porte battante, un plan de toilette blanc, une niche, meuble simple vasque et meuble-lavabo encastré.
Exemple d'une douche en alcôve principale chic de taille moyenne avec un lavabo encastré, un plan de toilette en quartz, une baignoire sur pieds, WC séparés, un carrelage gris, un carrelage de pierre, un mur bleu, un sol en marbre, un placard en trompe-l'oeil, des portes de placard bleues, un sol blanc, une cabine de douche à porte battante, un plan de toilette blanc, une niche, meuble simple vasque et meuble-lavabo encastré.
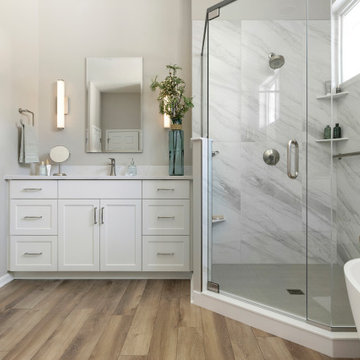
This gorgeous owner’s bath suite was transformed into a luxe retreat, complete with an inviting soaking tub with a floor-mounted tub spout that makes you feel like you’re next to a waterfall. The stale, dark vibe of this 1980s bathroom has been replaced with a modern, crisp aesthetic featuring white wood cabinets set against soft neutral gray walls, contemporary brushed nickel finishes and beautiful LVP plank flooring in warm woods tones.
This couple has his-and-her built in vanities. White recessed panel doors and drawers. Cambria quartz countertop and shower wall.
Photos by Spacecrafting Photography
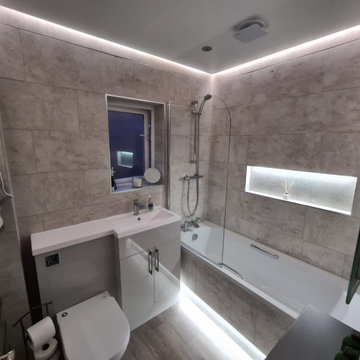
Bespoke bathroom designed exactly to how the customer wanted it, including speakers in the walls and lighting located around the bathroom.
At Cheshires Friendly Builders we know that bathrooms arent just for bathing but they are also for relaxation and we achieved this for our customers with this renovation.
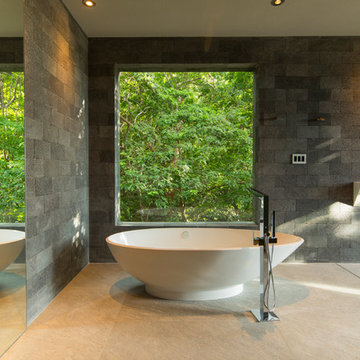
The master bath at Casa Magayon was designed to bring the natural landscape of the tropical jungle into the bathroom. The large picture window frames the evergreen tree as a backdrop to the stunning white Victoria + Albert Napoli tub and contrasts with the dark grey of the natural lava stone.
Idées déco de salles de bains et WC avec un carrelage de pierre et un plan de toilette blanc
8

