Idées déco de salles de bains et WC avec un carrelage marron et un plan de toilette multicolore
Trier par :
Budget
Trier par:Populaires du jour
61 - 80 sur 368 photos
1 sur 3
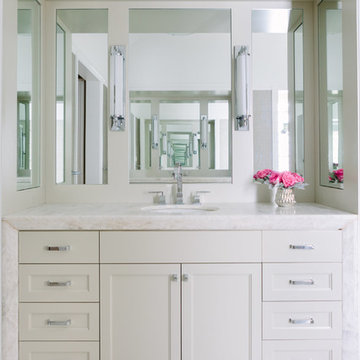
Photo Credit:
Aimée Mazzenga
Exemple d'une grande salle de bain principale chic avec un placard à porte affleurante, une baignoire indépendante, un carrelage marron, un sol en carrelage de porcelaine, un lavabo encastré, un plan de toilette en carrelage, un sol multicolore, un plan de toilette multicolore, des portes de placard blanches et un mur beige.
Exemple d'une grande salle de bain principale chic avec un placard à porte affleurante, une baignoire indépendante, un carrelage marron, un sol en carrelage de porcelaine, un lavabo encastré, un plan de toilette en carrelage, un sol multicolore, un plan de toilette multicolore, des portes de placard blanches et un mur beige.
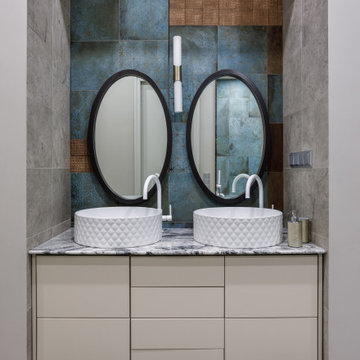
Cette image montre une salle de bain design avec un placard à porte plane, des portes de placard beiges, un carrelage bleu, un carrelage marron, un carrelage gris, un carrelage multicolore, un mur multicolore, une vasque, un sol multicolore, un plan de toilette multicolore, meuble double vasque et meuble-lavabo suspendu.
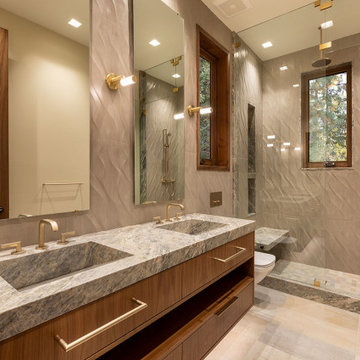
For this ski-in, ski-out mountainside property, the intent was to create an architectural masterpiece that was simple, sophisticated, timeless and unique all at the same time. The clients wanted to express their love for Japanese-American craftsmanship, so we incorporated some hints of that motif into the designs.
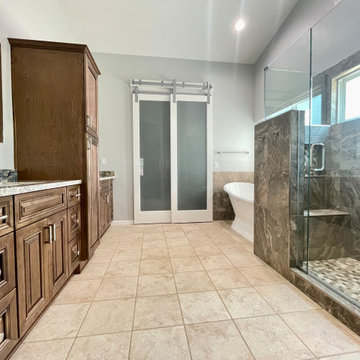
We had a great time working with Rod & Patricia on their master bathroom remodel.
Here are some of the items they had us complete for the guest bathroom remodel:
- Removed the shower and installed a new custom shower with a Pony wall, 2 wall niches, and a new shower tile bench.
- Installed a Signature Hardware Socorro 60" Cast Iron Soaking Tub to replace the old shower bathtub.
- Changed the water closet door for a Lucia glass wood barn door.
- Used Dome Brown 16X16" porcelain for the shower wall tile also around the bathtub, which gives a wooden look to match the new vanity.
- For the shower floor, we used Flat Pebble Warm Blend 12x12" from Arizona Tile.
Vanity Section
The homeowners wanted to add wood details to their guest bathroom.
They chose designer series cabinets with a center pantry to have more storage.
They chose Azul Fantasy Countertops, which combine perfectly with the new cabinets and have some hints of blue which looks incredible. We also installed new sinks, framed mirrors, and vanity lights instead of the old can lights that were in the soffit.
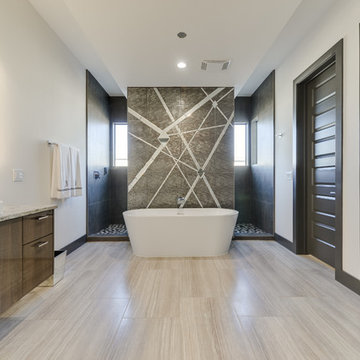
Two story Modern House locate it in Cresta Bella San Antonio, Texas
with amazing hill country and downtown views, house was
design by OSCAR E FLORES DESIGN STUDIO
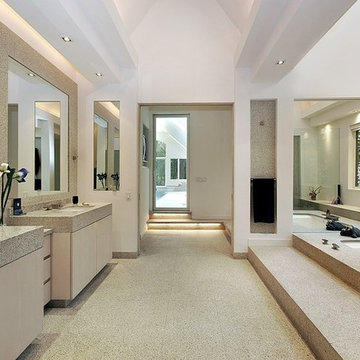
Have you been dreaming of your custom, personalized bathroom for years? Now is the time to call the Woodbridge, NJ bathroom transformation specialists. Whether you're looking to gut your space and start over, or make minor but transformative changes - Barron Home Remodeling Corporation are the experts to partner with!
We listen to our clients dreams, visions and most of all: budget. Then we get to work on drafting an amazing plan to face-lift your bathroom. No bathroom renovation or remodel is too big or small for us. From that very first meeting throughout the process and over the finish line, Barron Home Remodeling Corporation's professional staff have the experience and expertise you deserve!
Only trust a licensed, insured and bonded General Contractor for your bathroom renovation or bathroom remodel in Woodbridge, NJ. There are plenty of amateurs that you could roll the dice on, but Barron's team are the seasoned pros that will give you quality work and peace of mind.
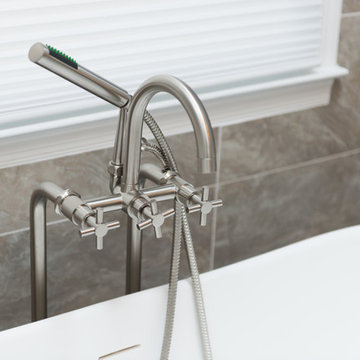
Tyler
Cette image montre une grande douche en alcôve principale minimaliste en bois foncé avec un placard en trompe-l'oeil, une baignoire indépendante, un carrelage marron, des carreaux de porcelaine, un mur bleu, un sol en bois brun, un lavabo encastré, un plan de toilette en granite, un sol marron, une cabine de douche à porte battante et un plan de toilette multicolore.
Cette image montre une grande douche en alcôve principale minimaliste en bois foncé avec un placard en trompe-l'oeil, une baignoire indépendante, un carrelage marron, des carreaux de porcelaine, un mur bleu, un sol en bois brun, un lavabo encastré, un plan de toilette en granite, un sol marron, une cabine de douche à porte battante et un plan de toilette multicolore.
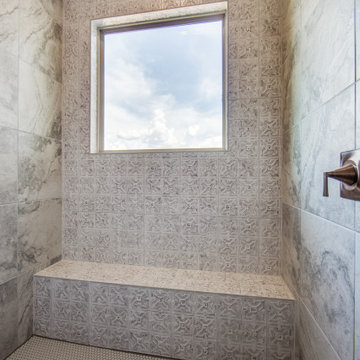
3,076 ft²: 3 bed/3 bath/1ST custom residence w/1,655 ft² boat barn located in Ensenada Shores At Canyon Lake, Canyon Lake, Texas. To uncover a wealth of possibilities, contact Michael Bryant at 210-387-6109!
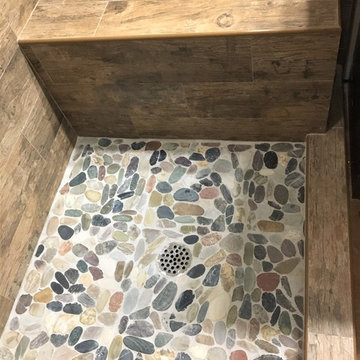
Réalisation d'une douche en alcôve principale chalet en bois foncé avec une baignoire indépendante, un carrelage marron, une plaque de galets, un mur beige, sol en béton ciré, un lavabo encastré, un plan de toilette en granite, un sol marron, une cabine de douche avec un rideau et un plan de toilette multicolore.
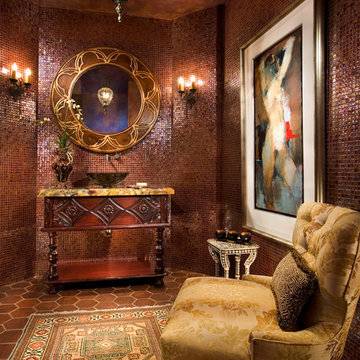
Idées déco pour une salle de bain méditerranéenne en bois foncé avec un carrelage marron, mosaïque, un mur marron, une vasque, un sol marron et un plan de toilette multicolore.
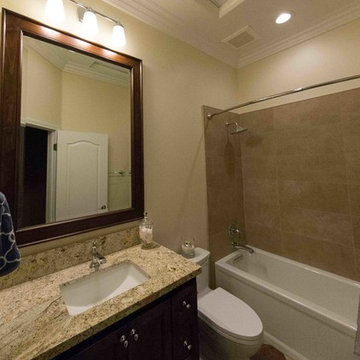
Réalisation d'une salle d'eau tradition en bois foncé de taille moyenne avec un placard en trompe-l'oeil, un mur beige, un lavabo encastré, une baignoire en alcôve, un combiné douche/baignoire, WC séparés, un carrelage marron, des carreaux de céramique, un sol en carrelage de céramique, un plan de toilette en granite, un sol multicolore, une cabine de douche avec un rideau et un plan de toilette multicolore.
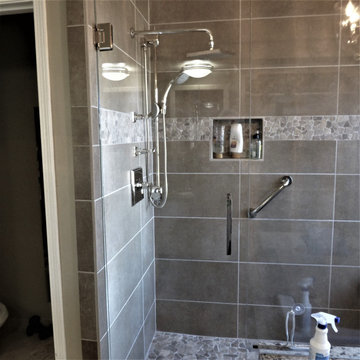
Cette image montre une douche en alcôve principale traditionnelle de taille moyenne avec un placard avec porte à panneau surélevé, des portes de placard beiges, une baignoire posée, WC séparés, un carrelage marron, un carrelage métro, un mur beige, un sol en carrelage de porcelaine, un lavabo encastré, un plan de toilette en granite, un sol beige, une cabine de douche à porte battante, un plan de toilette multicolore, meuble double vasque et meuble-lavabo encastré.
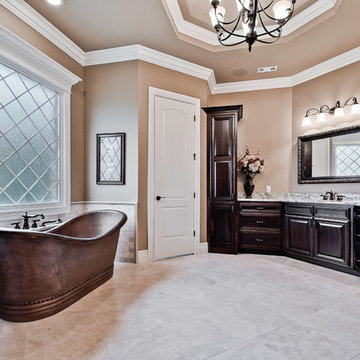
Master bathroom
Idées déco pour une grande douche en alcôve principale classique en bois foncé avec un placard avec porte à panneau surélevé, une baignoire indépendante, WC séparés, un carrelage marron, du carrelage en travertin, un mur marron, un sol en carrelage de porcelaine, un lavabo encastré, un plan de toilette en granite, un sol beige, une cabine de douche à porte battante et un plan de toilette multicolore.
Idées déco pour une grande douche en alcôve principale classique en bois foncé avec un placard avec porte à panneau surélevé, une baignoire indépendante, WC séparés, un carrelage marron, du carrelage en travertin, un mur marron, un sol en carrelage de porcelaine, un lavabo encastré, un plan de toilette en granite, un sol beige, une cabine de douche à porte battante et un plan de toilette multicolore.
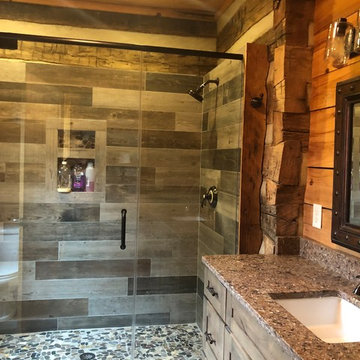
Master Bathroom has new wood-look porcelain tile floor, created new walk-in tile shower with dual shower head, custom glass shower door, I used reclaimed wood along the shower sides to fit against the reclaimed barn wood timber wall, large niche, custom rustic alder vanity with quartz top, new vanity mirror, light, faucet and bath hardware in oil rubbed bronze.
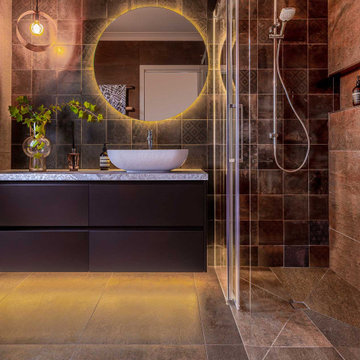
Feature tiles are used to create a focal point on the vanity wall. The round mirror is back lit to highlight the wall tiles. The chocolate/copper coloured vanity compliments the rust tiles beautifully.
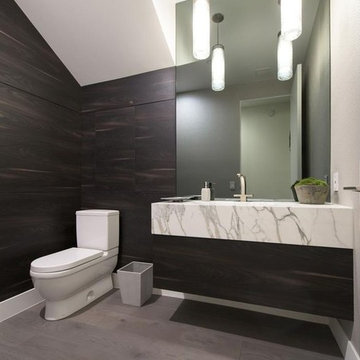
Joana Morrison
Exemple d'une petite salle d'eau moderne avec WC à poser, un carrelage marron, un mur marron, parquet foncé, un lavabo encastré, un plan de toilette en marbre, un sol gris et un plan de toilette multicolore.
Exemple d'une petite salle d'eau moderne avec WC à poser, un carrelage marron, un mur marron, parquet foncé, un lavabo encastré, un plan de toilette en marbre, un sol gris et un plan de toilette multicolore.
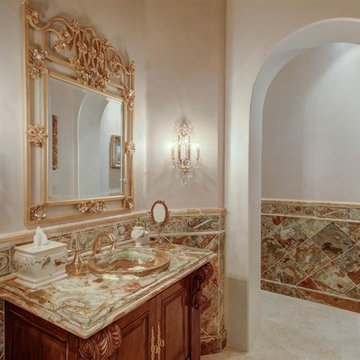
Rand Olsen
Cette photo montre une salle d'eau méditerranéenne en bois brun de taille moyenne avec un placard en trompe-l'oeil, un carrelage beige, un carrelage marron, un carrelage gris, un carrelage orange, un carrelage rose, un carrelage de pierre, un mur beige, un lavabo posé, un plan de toilette en onyx, un sol beige et un plan de toilette multicolore.
Cette photo montre une salle d'eau méditerranéenne en bois brun de taille moyenne avec un placard en trompe-l'oeil, un carrelage beige, un carrelage marron, un carrelage gris, un carrelage orange, un carrelage rose, un carrelage de pierre, un mur beige, un lavabo posé, un plan de toilette en onyx, un sol beige et un plan de toilette multicolore.
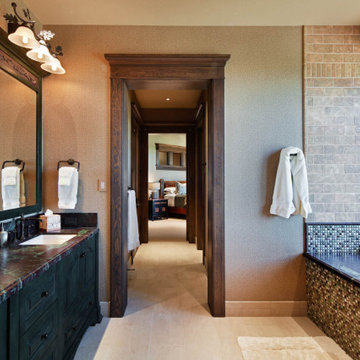
A beautiful rustic bathroom by Cameo Homes Inc. in Wolf Creek Ranch, Utah.
www.cameohomesinc.com
Idées déco pour une salle de bain montagne avec un placard avec porte à panneau surélevé, des portes de placard noires, une baignoire encastrée, un carrelage marron, un mur gris, un lavabo encastré, un sol beige et un plan de toilette multicolore.
Idées déco pour une salle de bain montagne avec un placard avec porte à panneau surélevé, des portes de placard noires, une baignoire encastrée, un carrelage marron, un mur gris, un lavabo encastré, un sol beige et un plan de toilette multicolore.
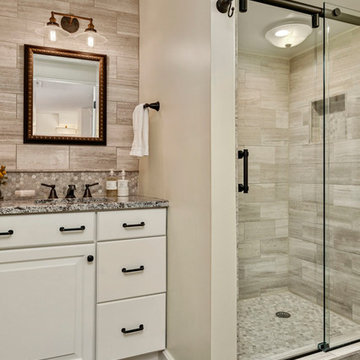
Basement Bath
Cette photo montre une petite salle de bain craftsman avec un placard avec porte à panneau surélevé, des portes de placard blanches, un carrelage marron, des carreaux de porcelaine, un lavabo encastré, un plan de toilette en granite, une cabine de douche à porte coulissante, un plan de toilette multicolore, WC à poser, un mur blanc, un sol en carrelage de céramique et un sol marron.
Cette photo montre une petite salle de bain craftsman avec un placard avec porte à panneau surélevé, des portes de placard blanches, un carrelage marron, des carreaux de porcelaine, un lavabo encastré, un plan de toilette en granite, une cabine de douche à porte coulissante, un plan de toilette multicolore, WC à poser, un mur blanc, un sol en carrelage de céramique et un sol marron.

The updated master bathroom blends with the rest of the house, using warm earth tones -- a monochromatic color scheme that's very restful. Small tiles used for the shower floor create a pathway that leads to the shower. The mosaic glass tiles used for the lavatory backsplash create an exciting focal point in the shower.
Idées déco de salles de bains et WC avec un carrelage marron et un plan de toilette multicolore
4

