Idées déco de salles de bains et WC avec un carrelage métro et un mur beige
Trier par :
Budget
Trier par:Populaires du jour
21 - 40 sur 4 050 photos
1 sur 3

Cette photo montre une grande salle de bain principale chic avec un placard à porte shaker, des portes de placard blanches, une baignoire posée, une douche d'angle, WC séparés, un carrelage blanc, un carrelage métro, un mur beige, un sol en carrelage de porcelaine, un lavabo encastré, un plan de toilette en marbre, un sol blanc et une cabine de douche à porte battante.
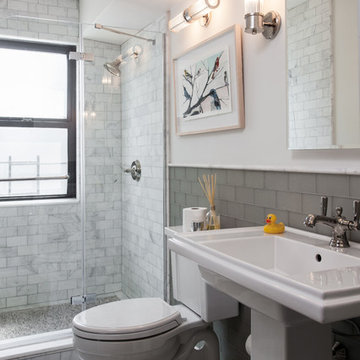
Jon Friedrich | 215-850-0026 | www.jonfriedrich.com
Aménagement d'une salle de bain classique de taille moyenne avec WC séparés, un carrelage gris, un carrelage métro, un mur beige, un sol en carrelage de porcelaine, un lavabo de ferme, un plan de toilette en surface solide, un sol gris et une cabine de douche à porte battante.
Aménagement d'une salle de bain classique de taille moyenne avec WC séparés, un carrelage gris, un carrelage métro, un mur beige, un sol en carrelage de porcelaine, un lavabo de ferme, un plan de toilette en surface solide, un sol gris et une cabine de douche à porte battante.
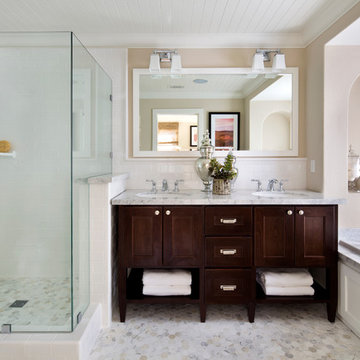
Idée de décoration pour une salle de bain principale tradition en bois foncé avec un lavabo encastré, une baignoire posée, un carrelage blanc, un carrelage métro, un mur beige et un placard à porte shaker.
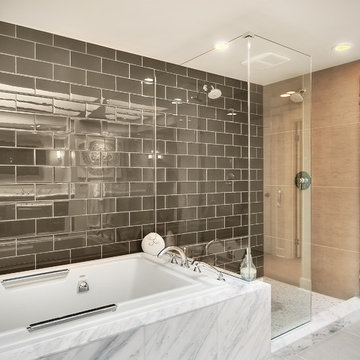
Modern master bathroom with glass cobalt gray subway tile, marble tub and glass enclosed double shower.
Cette photo montre une salle de bain principale tendance de taille moyenne avec une baignoire posée, une douche double, un carrelage gris, un carrelage métro et un mur beige.
Cette photo montre une salle de bain principale tendance de taille moyenne avec une baignoire posée, une douche double, un carrelage gris, un carrelage métro et un mur beige.
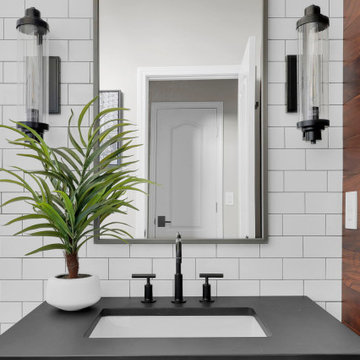
Idées déco pour une salle d'eau industrielle en bois de taille moyenne avec un placard sans porte, des portes de placard noires, WC à poser, un carrelage noir et blanc, un carrelage métro, un mur beige, un plan de toilette en béton, un sol noir, une cabine de douche à porte battante, un plan de toilette noir, une niche, meuble simple vasque et meuble-lavabo sur pied.
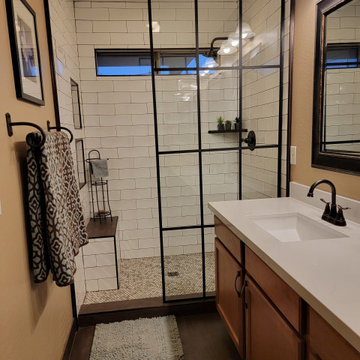
Idée de décoration pour une grande salle d'eau minimaliste en bois brun avec un placard à porte shaker, un espace douche bain, un carrelage blanc, un carrelage métro, un mur beige, un sol en carrelage imitation parquet, un lavabo encastré, un sol marron, aucune cabine, un plan de toilette blanc, meuble simple vasque, meuble-lavabo sur pied et un banc de douche.
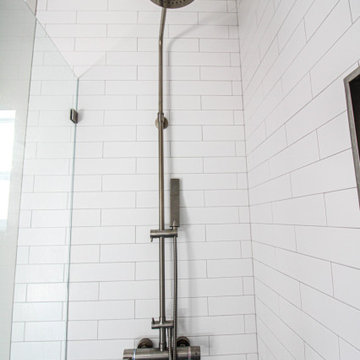
Complete ADU Build; Framing, drywall, insulation, carpentry and all required electrical and plumbing needs per the ADU build. Installation of all tile; Kitchen flooring and backsplash. Installation of hardwood flooring and base molding. Installation of all Kitchen cabinets as well as a fresh paint to finish.

Cette image montre une grande douche en alcôve traditionnelle avec un placard avec porte à panneau encastré, des portes de placard blanches, un carrelage blanc, un carrelage métro, un mur beige, un sol en carrelage de porcelaine, un lavabo encastré, un plan de toilette en quartz, un sol noir, une cabine de douche à porte battante et un plan de toilette blanc.

Perfectly settled in the shade of three majestic oak trees, this timeless homestead evokes a deep sense of belonging to the land. The Wilson Architects farmhouse design riffs on the agrarian history of the region while employing contemporary green technologies and methods. Honoring centuries-old artisan traditions and the rich local talent carrying those traditions today, the home is adorned with intricate handmade details including custom site-harvested millwork, forged iron hardware, and inventive stone masonry. Welcome family and guests comfortably in the detached garage apartment. Enjoy long range views of these ancient mountains with ample space, inside and out.
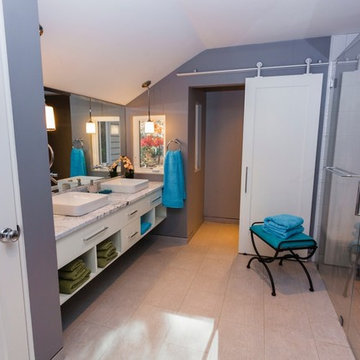
Mitchel
Idées déco pour une douche en alcôve contemporaine avec un placard à porte plane, des portes de placard blanches, une baignoire indépendante, WC séparés, un carrelage beige, un carrelage métro, un mur beige, un sol en carrelage de porcelaine, une vasque, un plan de toilette en quartz, un sol beige et une cabine de douche à porte battante.
Idées déco pour une douche en alcôve contemporaine avec un placard à porte plane, des portes de placard blanches, une baignoire indépendante, WC séparés, un carrelage beige, un carrelage métro, un mur beige, un sol en carrelage de porcelaine, une vasque, un plan de toilette en quartz, un sol beige et une cabine de douche à porte battante.
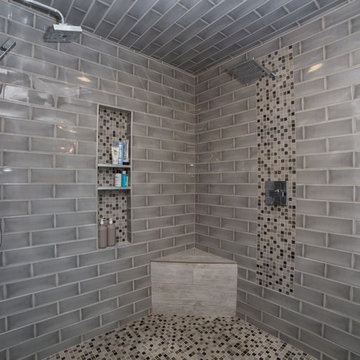
Idée de décoration pour une salle de bain principale design de taille moyenne avec une baignoire posée, une douche d'angle, un carrelage gris, un carrelage métro, un mur beige, un sol en carrelage de céramique, une niche et un banc de douche.
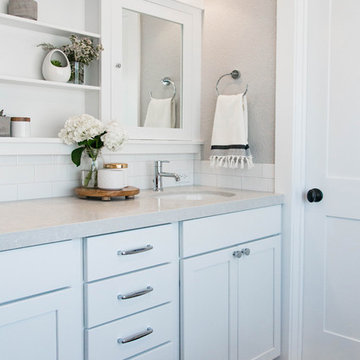
Rebecca Zajac
Inspiration pour une salle de bain principale rustique avec un placard à porte shaker, une baignoire indépendante, une douche d'angle, un carrelage blanc, un carrelage métro, un mur beige, un sol en carrelage de céramique, un plan de toilette en quartz, un sol blanc, une cabine de douche à porte battante et un plan de toilette gris.
Inspiration pour une salle de bain principale rustique avec un placard à porte shaker, une baignoire indépendante, une douche d'angle, un carrelage blanc, un carrelage métro, un mur beige, un sol en carrelage de céramique, un plan de toilette en quartz, un sol blanc, une cabine de douche à porte battante et un plan de toilette gris.
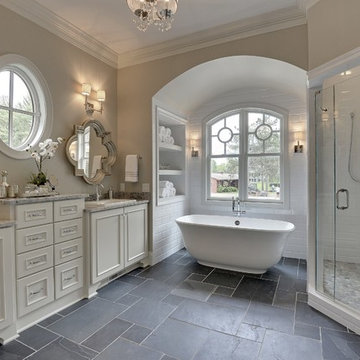
Black and white en suite bathroom with twin vanities, relaxing bathing alcove, and generous shower. Details like craftsman feet on the vanities and versailles tile floor create the distinguished character of this bathroom.
Photography by Spacecrafting
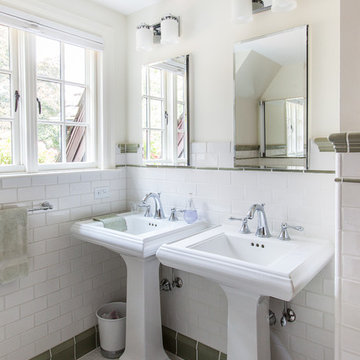
Idées déco pour une salle de bain principale contemporaine de taille moyenne avec un lavabo de ferme, un carrelage blanc, un carrelage métro, un mur beige, un sol en carrelage de terre cuite et un sol blanc.

Compact Bathroom including space saving Neo-Angle Shower with Custom Neo-Angle Shower Pan. Porcelain white subway tile in the shower stall with a Custom Grey Shower pan. Porcelain Grey floor tile to custom match Shower Pan. Grey built in Vanity cabinets and quartz countertop with an Undermount sink. Also, a two-piece toilet surrounded in white walls.

Exemple d'une salle de bain bord de mer de taille moyenne avec des portes de placard noires, WC séparés, un carrelage blanc, un carrelage métro, un mur beige, un sol en carrelage de porcelaine, un lavabo encastré, un plan de toilette en béton, un sol blanc, une cabine de douche à porte battante, un plan de toilette gris, meuble simple vasque, meuble-lavabo sur pied et du papier peint.

Exemple d'une douche en alcôve chic en bois clair avec un placard à porte shaker, un carrelage gris, un carrelage métro, un mur beige, un lavabo encastré, un sol blanc, un plan de toilette gris, meuble simple vasque et meuble-lavabo encastré.
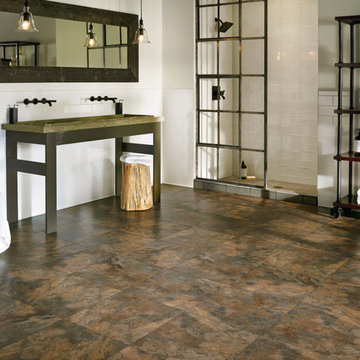
Idées déco pour une douche en alcôve montagne avec une baignoire indépendante, un carrelage blanc, un carrelage métro, un mur beige, un sol en ardoise, un lavabo suspendu, un plan de toilette en bois, un sol beige et une cabine de douche à porte coulissante.
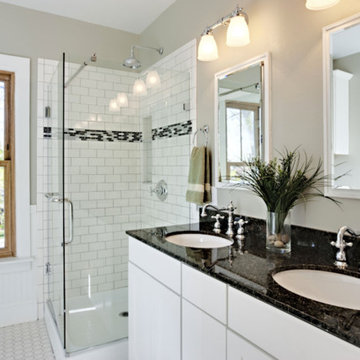
Idées déco pour une douche en alcôve principale classique de taille moyenne avec un lavabo intégré, un placard à porte plane, des portes de placard blanches, un plan de toilette en granite, un carrelage blanc, un carrelage métro, un mur beige et un sol en carrelage de porcelaine.
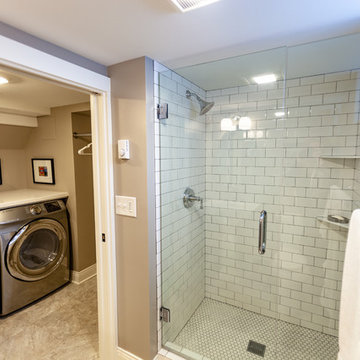
Tired of doing laundry in an unfinished rugged basement? The owners of this 1922 Seward Minneapolis home were as well! They contacted Castle to help them with their basement planning and build for a finished laundry space and new bathroom with shower.
Changes were first made to improve the health of the home. Asbestos tile flooring/glue was abated and the following items were added: a sump pump and drain tile, spray foam insulation, a glass block window, and a Panasonic bathroom fan.
After the designer and client walked through ideas to improve flow of the space, we decided to eliminate the existing 1/2 bath in the family room and build the new 3/4 bathroom within the existing laundry room. This allowed the family room to be enlarged.
Plumbing fixtures in the bathroom include a Kohler, Memoirs® Stately 24″ pedestal bathroom sink, Kohler, Archer® sink faucet and showerhead in polished chrome, and a Kohler, Highline® Comfort Height® toilet with Class Five® flush technology.
American Olean 1″ hex tile was installed in the shower’s floor, and subway tile on shower walls all the way up to the ceiling. A custom frameless glass shower enclosure finishes the sleek, open design.
Highly wear-resistant Adura luxury vinyl tile flooring runs throughout the entire bathroom and laundry room areas.
The full laundry room was finished to include new walls and ceilings. Beautiful shaker-style cabinetry with beadboard panels in white linen was chosen, along with glossy white cultured marble countertops from Central Marble, a Blanco, Precis 27″ single bowl granite composite sink in cafe brown, and a Kohler, Bellera® sink faucet.
We also decided to save and restore some original pieces in the home, like their existing 5-panel doors; one of which was repurposed into a pocket door for the new bathroom.
The homeowners completed the basement finish with new carpeting in the family room. The whole basement feels fresh, new, and has a great flow. They will enjoy their healthy, happy home for years to come.
Designed by: Emily Blonigen
See full details, including before photos at https://www.castlebri.com/basements/project-3378-1/
Idées déco de salles de bains et WC avec un carrelage métro et un mur beige
2

