Idées déco de salles de bains et WC avec un carrelage orange et un carrelage noir et blanc
Trier par :
Budget
Trier par:Populaires du jour
21 - 40 sur 16 446 photos
1 sur 3

Trent Teigan
Cette photo montre une douche en alcôve principale moderne de taille moyenne avec un placard à porte plane, des portes de placard grises, un carrelage noir et blanc, des carreaux en allumettes, un mur beige, un sol en marbre, un lavabo encastré, un plan de toilette en marbre, un sol blanc et une cabine de douche à porte battante.
Cette photo montre une douche en alcôve principale moderne de taille moyenne avec un placard à porte plane, des portes de placard grises, un carrelage noir et blanc, des carreaux en allumettes, un mur beige, un sol en marbre, un lavabo encastré, un plan de toilette en marbre, un sol blanc et une cabine de douche à porte battante.

photo cred: tessa neustadt
Idées déco pour une salle de bain principale scandinave de taille moyenne avec un placard avec porte à panneau encastré, des portes de placard blanches, un carrelage noir et blanc, des carreaux de béton, un mur blanc, un lavabo encastré, un plan de toilette en marbre, un sol en carrelage de terre cuite, un sol multicolore et du carrelage bicolore.
Idées déco pour une salle de bain principale scandinave de taille moyenne avec un placard avec porte à panneau encastré, des portes de placard blanches, un carrelage noir et blanc, des carreaux de béton, un mur blanc, un lavabo encastré, un plan de toilette en marbre, un sol en carrelage de terre cuite, un sol multicolore et du carrelage bicolore.

The photo doesn't even show how magnificent this slab of granite countertop is. We were able to install it in one piece without cutting it. The countertop has very fine slight sparkle to it. We wanted to create a more zen like shower but still very eye catching.
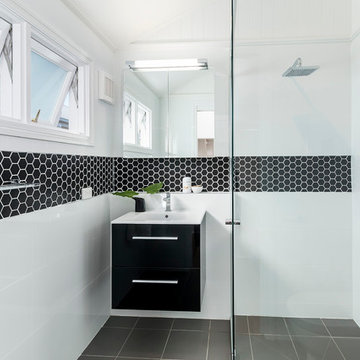
Cette image montre une petite salle d'eau design avec un placard à porte plane, des portes de placard noires, une douche à l'italienne, un mur blanc, un sol en carrelage de céramique et un carrelage noir et blanc.

Cette image montre une salle de bain principale traditionnelle avec un plan de toilette en marbre, un carrelage métro, un combiné douche/baignoire, un plan vasque, un sol en carrelage de terre cuite, une baignoire en alcôve, un mur noir et un carrelage noir et blanc.

Design by Carol Luke.
Breakdown of the room:
Benjamin Moore HC 105 is on both the ceiling & walls. The darker color on the ceiling works b/c of the 10 ft height coupled w/the west facing window, lighting & white trim.
Trim Color: Benj Moore Decorator White.
Vanity is Wood-Mode Fine Custom Cabinetry: Wood-Mode Essex Recessed Door Style, Black Forest finish on cherry
Countertop/Backsplash - Franco’s Marble Shop: Calacutta Gold marble
Undermount Sink - Kohler “Devonshire”
Tile- Mosaic Tile: baseboards - polished Arabescato base moulding, Arabescato Black Dot basketweave
Crystal Ceiling light- Elk Lighting “Renaissance’
Sconces - Bellacor: “Normandie”, polished Nickel
Faucet - Kallista: “Tuxedo”, polished nickel
Mirror - Afina: “Radiance Venetian”
Toilet - Barclay: “Victoria High Tank”, white w/satin nickel trim & pull chain
Photo by Morgan Howarth.

Modern spa-like sanctuary filled with natural light, Walk in shower sharing space with a large soaking tub, black and white geometric tiled accent wall
Countertop & Slab splash: Pental Misterio
Floor Tile & Shower walls: Statements Comfort R White
Shower Accent tile: Statements Comfort C Grey Geo

This transformation started with a builder grade bathroom and was expanded into a sauna wet room. With cedar walls and ceiling and a custom cedar bench, the sauna heats the space for a relaxing dry heat experience. The goal of this space was to create a sauna in the secondary bathroom and be as efficient as possible with the space. This bathroom transformed from a standard secondary bathroom to a ergonomic spa without impacting the functionality of the bedroom.
This project was super fun, we were working inside of a guest bedroom, to create a functional, yet expansive bathroom. We started with a standard bathroom layout and by building out into the large guest bedroom that was used as an office, we were able to create enough square footage in the bathroom without detracting from the bedroom aesthetics or function. We worked with the client on her specific requests and put all of the materials into a 3D design to visualize the new space.
Houzz Write Up: https://www.houzz.com/magazine/bathroom-of-the-week-stylish-spa-retreat-with-a-real-sauna-stsetivw-vs~168139419
The layout of the bathroom needed to change to incorporate the larger wet room/sauna. By expanding the room slightly it gave us the needed space to relocate the toilet, the vanity and the entrance to the bathroom allowing for the wet room to have the full length of the new space.
This bathroom includes a cedar sauna room that is incorporated inside of the shower, the custom cedar bench follows the curvature of the room's new layout and a window was added to allow the natural sunlight to come in from the bedroom. The aromatic properties of the cedar are delightful whether it's being used with the dry sauna heat and also when the shower is steaming the space. In the shower are matching porcelain, marble-look tiles, with architectural texture on the shower walls contrasting with the warm, smooth cedar boards. Also, by increasing the depth of the toilet wall, we were able to create useful towel storage without detracting from the room significantly.
This entire project and client was a joy to work with.
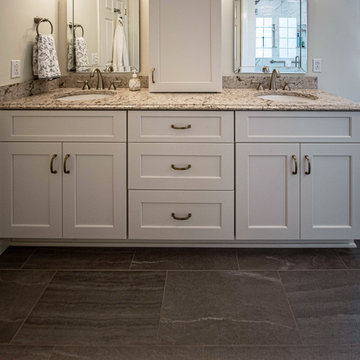
In this bathroom Greenfield Modern Overlay, Jackson door style vanity in Cameo finish with a 3-drawer stack in the center. The existing Cambria Windemere countertops were reinstalled on the new vanity. Matching Windemere quartz was installed shower curb, bench seat top and niche shelves. (2) 3-light vanity lights with clear seeded shades in Winter Gold finish was installed over the (2) rectangular Mayden mirrors. Moen Kingsley collection in the Brushed Nickel finish included: towel bar, towel ring, robe hooks, grab bars, toilet paper holder, and tank lever. A white Hibiscus 59” oval acrylic freestanding soaking tub with a Moen Wyndord brush nickel floor mount tub filler. The tile on the floor is Stoneways color: Velvet 12x24 installed in 1/3 brick offset pattern. The shower wall tile is Vara glazed porcelain in Groven polished. The shower floor is unglazed porcelain mosaic 3’ hex in Pure White color and a Cardinal 3/8” clear glass shower door.
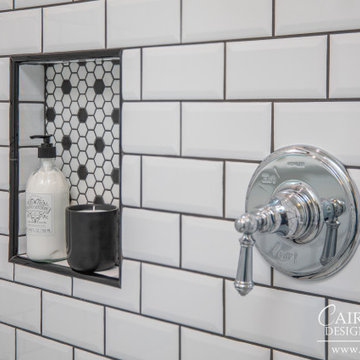
Reconstructed early 21st century bathroom which pays homage to the historical craftsman style home which it inhabits. Chrome fixtures pronounce themselves from the sleek wainscoting subway tile while the hexagonal mosaic flooring balances the brightness of the space with a pleasing texture.
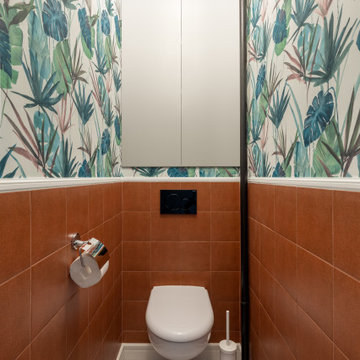
Раздельный санузел с яркой плиткой на стенах и тропическими обоями.
Exemple d'un petit WC suspendu scandinave avec un placard à porte plane, des portes de placard beiges, un carrelage orange, des carreaux de céramique, un mur multicolore, un sol en carrelage de céramique et un sol gris.
Exemple d'un petit WC suspendu scandinave avec un placard à porte plane, des portes de placard beiges, un carrelage orange, des carreaux de céramique, un mur multicolore, un sol en carrelage de céramique et un sol gris.

Our Austin studio decided to go bold with this project by ensuring that each space had a unique identity in the Mid-Century Modern style bathroom, butler's pantry, and mudroom. We covered the bathroom walls and flooring with stylish beige and yellow tile that was cleverly installed to look like two different patterns. The mint cabinet and pink vanity reflect the mid-century color palette. The stylish knobs and fittings add an extra splash of fun to the bathroom.
The butler's pantry is located right behind the kitchen and serves multiple functions like storage, a study area, and a bar. We went with a moody blue color for the cabinets and included a raw wood open shelf to give depth and warmth to the space. We went with some gorgeous artistic tiles that create a bold, intriguing look in the space.
In the mudroom, we used siding materials to create a shiplap effect to create warmth and texture – a homage to the classic Mid-Century Modern design. We used the same blue from the butler's pantry to create a cohesive effect. The large mint cabinets add a lighter touch to the space.
---
Project designed by the Atomic Ranch featured modern designers at Breathe Design Studio. From their Austin design studio, they serve an eclectic and accomplished nationwide clientele including in Palm Springs, LA, and the San Francisco Bay Area.
For more about Breathe Design Studio, see here: https://www.breathedesignstudio.com/
To learn more about this project, see here: https://www.breathedesignstudio.com/atomic-ranch

This master bathroom has Alder shaker cabinets with a black stain and EleQuence Cypress White 3CM quartz countertop. The bathroom has double vanity sinks as well as a sit-down makeup area to get ready for the day. The sconce lighting gives a modern look. The walk-in tile shower with half wall provides additional privacy and lets more natural light into the space.

Our Princeton architects designed this spacious shower and made room for a freestanding soaking tub as well in a space which previously featured a built-in jacuzzi bath. The floor and walls of the shower feature La Marca Polished Statuario Nuovo, a porcelain tile with the look and feel of marble. The new vanity is by Greenfield Cabinetry in Benjamin Moore Polaris Blue.
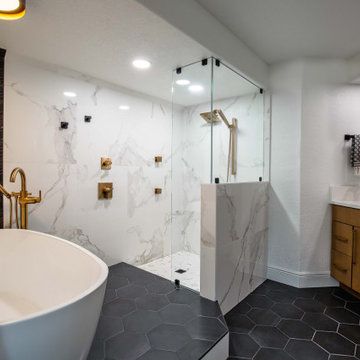
Flooring: SOHO: - Elementary Mica - Color: Matte
Shower Walls: Elysium - Color: Calacatta Dorado Polished
Shower Wall Niche Accent: - Bedrosians - Ferrara Honed Chevron Marble Mosaic Tile in Nero
Shower Floor: Elysium - Color: Calacatta Dorado 3”x3” Hex Mosaic
Cabinet: Homecrest - Door Style: Chalet - Color: Maple Fallow
Hardware: - Top Knobs - Davenport - Honey Bronze
Countertop: Quartz - Calafata Oro
Glass Enclosure: Frameless 3/8” Clear Tempered Glass
Designer: Noelle Garrison
Installation: J&J Carpet One Floor and Home
Photography: Trish Figari, LLC
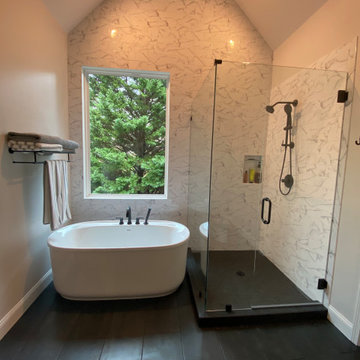
Mid-Century Modern Bathroom
Inspiration pour une salle de bain principale vintage en bois clair de taille moyenne avec un placard à porte plane, une baignoire indépendante, une douche d'angle, WC séparés, un carrelage noir et blanc, des carreaux de porcelaine, un mur gris, un sol en carrelage de porcelaine, un lavabo encastré, un plan de toilette en quartz modifié, un sol noir, une cabine de douche à porte battante, un plan de toilette gris, une niche, meuble double vasque, meuble-lavabo sur pied et un plafond voûté.
Inspiration pour une salle de bain principale vintage en bois clair de taille moyenne avec un placard à porte plane, une baignoire indépendante, une douche d'angle, WC séparés, un carrelage noir et blanc, des carreaux de porcelaine, un mur gris, un sol en carrelage de porcelaine, un lavabo encastré, un plan de toilette en quartz modifié, un sol noir, une cabine de douche à porte battante, un plan de toilette gris, une niche, meuble double vasque, meuble-lavabo sur pied et un plafond voûté.

Réalisation d'une salle de bain minimaliste de taille moyenne avec un placard à porte shaker, des portes de placard blanches, une douche à l'italienne, un carrelage noir et blanc, des carreaux de béton, un mur blanc, un sol en carrelage de céramique, un lavabo encastré, un plan de toilette en quartz, un sol blanc, une cabine de douche à porte battante, un plan de toilette blanc, un banc de douche, meuble simple vasque, du lambris de bois et meuble-lavabo encastré.

Exemple d'une salle de bain éclectique en bois brun de taille moyenne avec un placard à porte plane, une douche double, WC séparés, un carrelage noir et blanc, des carreaux de céramique, carreaux de ciment au sol, un lavabo encastré, un plan de toilette en quartz modifié, un sol blanc, une cabine de douche à porte battante, un plan de toilette blanc, une niche, meuble simple vasque et meuble-lavabo sur pied.
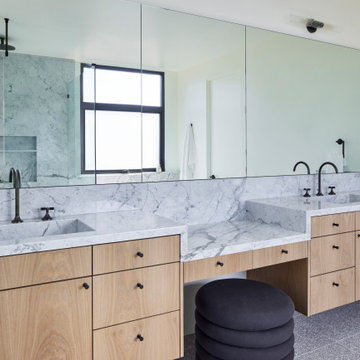
Primary Bathroom. Photo by Dan Arnold
Cette photo montre une grande salle de bain principale moderne en bois clair avec un placard à porte plane, une baignoire indépendante, une douche d'angle, WC à poser, un carrelage noir et blanc, des dalles de pierre, un mur blanc, un sol en terrazzo, un lavabo encastré, un plan de toilette en marbre, un sol gris, une cabine de douche à porte battante, un plan de toilette blanc, meuble double vasque, meuble-lavabo suspendu et des toilettes cachées.
Cette photo montre une grande salle de bain principale moderne en bois clair avec un placard à porte plane, une baignoire indépendante, une douche d'angle, WC à poser, un carrelage noir et blanc, des dalles de pierre, un mur blanc, un sol en terrazzo, un lavabo encastré, un plan de toilette en marbre, un sol gris, une cabine de douche à porte battante, un plan de toilette blanc, meuble double vasque, meuble-lavabo suspendu et des toilettes cachées.

A colorful kids' bathroom holds its own in this mid-century ranch remodel.
Réalisation d'une salle de bain vintage en bois brun de taille moyenne pour enfant avec un placard à porte plane, un combiné douche/baignoire, un carrelage orange, des carreaux de céramique, un plan de toilette en quartz modifié, une cabine de douche avec un rideau, meuble simple vasque et meuble-lavabo suspendu.
Réalisation d'une salle de bain vintage en bois brun de taille moyenne pour enfant avec un placard à porte plane, un combiné douche/baignoire, un carrelage orange, des carreaux de céramique, un plan de toilette en quartz modifié, une cabine de douche avec un rideau, meuble simple vasque et meuble-lavabo suspendu.
Idées déco de salles de bains et WC avec un carrelage orange et un carrelage noir et blanc
2

