Idées déco de salles de bains et WC avec un carrelage vert et des carreaux de béton
Trier par :
Budget
Trier par:Populaires du jour
41 - 60 sur 225 photos
1 sur 3
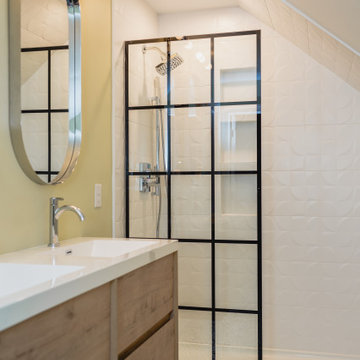
Adding light to the vanity with wall sconces by Visual Comfort and under cabinet lighting which is motion censored, really makes this windowless, attic bathroom just shine. The shower having a slanted wall was a challenge for a shower door. This frameless door really steals the show and is the most functional item in the room.
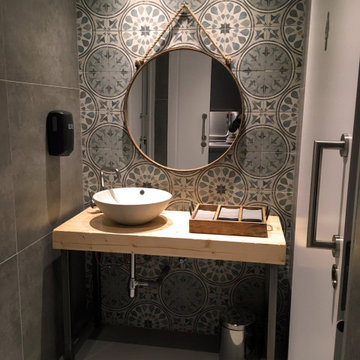
Exemple d'un WC et toilettes industriel de taille moyenne avec un mur gris, sol en béton ciré, un sol gris, un placard sans porte, des portes de placard grises, WC séparés, un carrelage vert, des carreaux de béton, une vasque, un plan de toilette en bois et un plan de toilette beige.
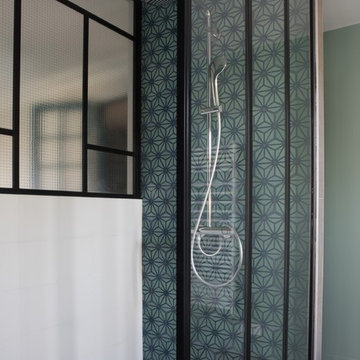
P.AMSELLEM/C. BAPT
Réalisation d'une salle de bain principale bohème de taille moyenne avec un placard à porte affleurante, des portes de placard blanches, une baignoire indépendante, des carreaux de béton, un sol en carrelage de céramique, un lavabo suspendu, un sol gris, aucune cabine, une douche ouverte et un carrelage vert.
Réalisation d'une salle de bain principale bohème de taille moyenne avec un placard à porte affleurante, des portes de placard blanches, une baignoire indépendante, des carreaux de béton, un sol en carrelage de céramique, un lavabo suspendu, un sol gris, aucune cabine, une douche ouverte et un carrelage vert.
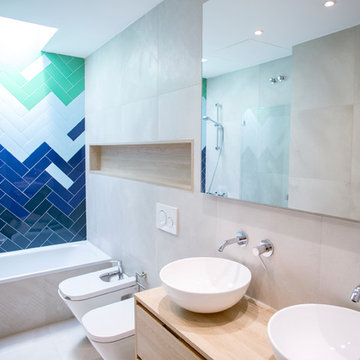
Los baños dispones de un equipamiento sanitario compuesto por lavabo, pareja inodoro y bidet y ducha o bañera. Elementos que ofrecen las mejoras prestaciones y funcionalidad en su uso. Grupo Inventia.
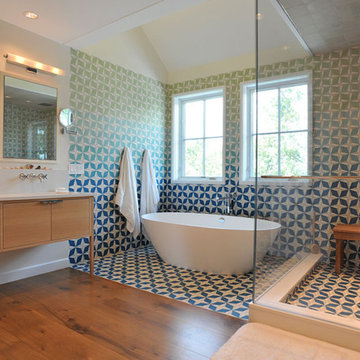
Idées déco pour une grande salle de bain principale contemporaine en bois brun avec un placard à porte plane, une baignoire indépendante, une douche d'angle, WC à poser, un carrelage bleu, un carrelage vert, un carrelage multicolore, des carreaux de béton, un mur blanc, un sol en bois brun, un lavabo encastré, un plan de toilette en quartz modifié, un sol marron et une cabine de douche à porte battante.
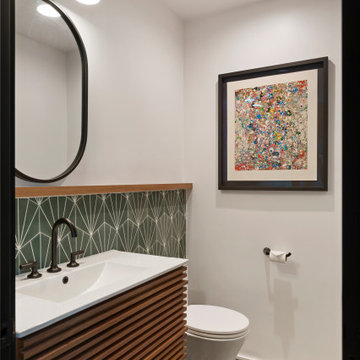
We adding a powder room without adding any square footage to the house. Give the room some drama since all your guest will be using this powder room. Adding texture cement tile and adding it onto the wall to give extra counter space for your guest.
JL Interiors is a LA-based creative/diverse firm that specializes in residential interiors. JL Interiors empowers homeowners to design their dream home that they can be proud of! The design isn’t just about making things beautiful; it’s also about making things work beautifully. Contact us for a free consultation Hello@JLinteriors.design _ 310.390.6849_ www.JLinteriors.design
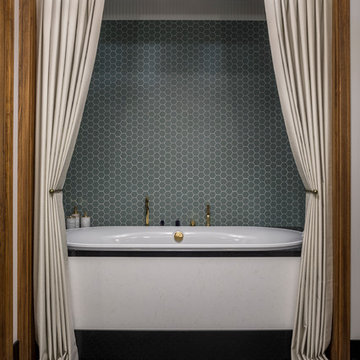
Дизайнер - Татьяна Никитина. Стилист - Мария Мироненко. Фотограф - Евгений Кулибаба.
Inspiration pour une grande salle de bain principale traditionnelle avec un carrelage vert, des carreaux de béton, carreaux de ciment au sol, un sol noir et une baignoire posée.
Inspiration pour une grande salle de bain principale traditionnelle avec un carrelage vert, des carreaux de béton, carreaux de ciment au sol, un sol noir et une baignoire posée.
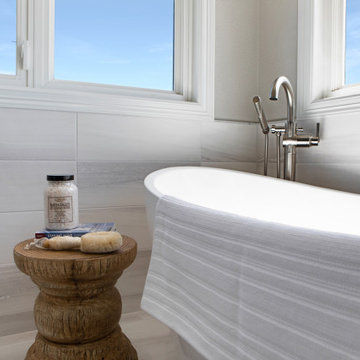
We reconfigured the space, moving the door to the toilet room behind the vanity which offered more storage at the vanity area and gave the toilet room more privacy. If the linen towers each vanity sink has their own pullout hamper for dirty laundry. Its bright but the dramatic green tile offers a rich element to the room
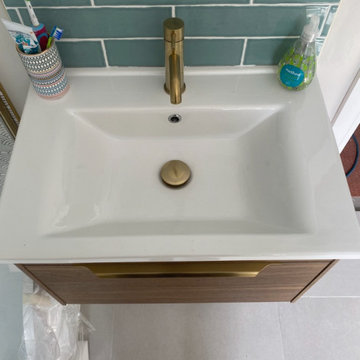
we finished this beautiful bathroom renovation ensuring it was all finished to our high standard and in the end they were super happy with our services!

The Soaking Tub! I love working with clients that have ideas that I have been waiting to bring to life. All of the owner requests were things I had been wanting to try in an Oasis model. The table and seating area in the circle window bump out that normally had a bar spanning the window; the round tub with the rounded tiled wall instead of a typical angled corner shower; an extended loft making a big semi circle window possible that follows the already curved roof. These were all ideas that I just loved and was happy to figure out. I love how different each unit can turn out to fit someones personality.
The Oasis model is known for its giant round window and shower bump-out as well as 3 roof sections (one of which is curved). The Oasis is built on an 8x24' trailer. We build these tiny homes on the Big Island of Hawaii and ship them throughout the Hawaiian Islands.
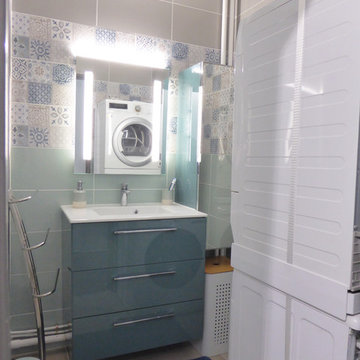
Salle de bain beige bleu et vert
Aménagement d'une salle d'eau moderne de taille moyenne avec un carrelage vert, un carrelage beige, un carrelage blanc, un carrelage bleu, des carreaux de béton, un placard à porte affleurante, des portes de placard bleues, une baignoire encastrée, un combiné douche/baignoire, WC séparés, un mur vert, un sol en carrelage de céramique, un lavabo suspendu, un sol marron, une cabine de douche à porte battante et un plan de toilette blanc.
Aménagement d'une salle d'eau moderne de taille moyenne avec un carrelage vert, un carrelage beige, un carrelage blanc, un carrelage bleu, des carreaux de béton, un placard à porte affleurante, des portes de placard bleues, une baignoire encastrée, un combiné douche/baignoire, WC séparés, un mur vert, un sol en carrelage de céramique, un lavabo suspendu, un sol marron, une cabine de douche à porte battante et un plan de toilette blanc.
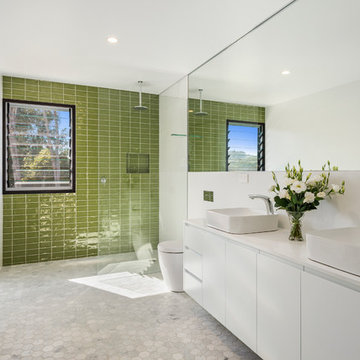
Colour, light, textures
Cette photo montre une salle de bain tendance de taille moyenne pour enfant avec des portes de placard blanches, WC à poser, un carrelage vert, des carreaux de béton, un mur blanc, un sol en marbre, une vasque, un sol blanc, aucune cabine, un placard à porte plane, une douche à l'italienne et un plan de toilette blanc.
Cette photo montre une salle de bain tendance de taille moyenne pour enfant avec des portes de placard blanches, WC à poser, un carrelage vert, des carreaux de béton, un mur blanc, un sol en marbre, une vasque, un sol blanc, aucune cabine, un placard à porte plane, une douche à l'italienne et un plan de toilette blanc.
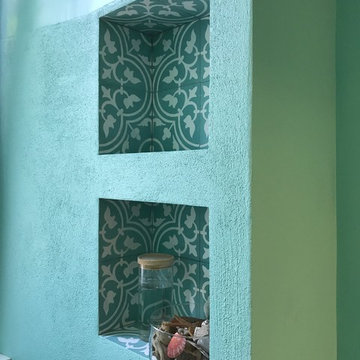
Cette photo montre une salle de bain tendance avec un carrelage vert, un sol vert, des carreaux de béton et carreaux de ciment au sol.
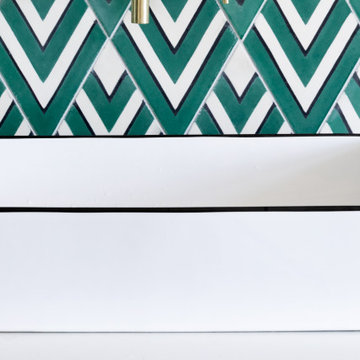
Rénovation d'un appartement en duplex de 200m2 dans le 17ème arrondissement de Paris.
Design Charlotte Féquet & Laurie Mazit.
Photos Laura Jacques.
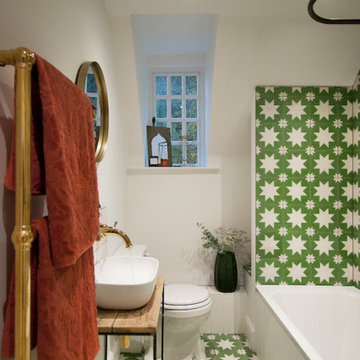
Cette image montre une petite salle d'eau bohème en bois vieilli avec un placard en trompe-l'oeil, une baignoire posée, un combiné douche/baignoire, WC à poser, un carrelage vert, des carreaux de béton, un mur blanc, carreaux de ciment au sol, une vasque, un plan de toilette en bois, un sol vert, une cabine de douche avec un rideau et un plan de toilette beige.
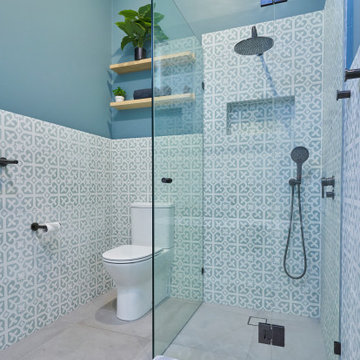
A beautiful contemporary bathroom in Brighton that needed to accommodate family usage. Has been created here, fresh encaustic tiles with a traditional and modern fusen. We love the colours here.
The client wanted to get away from whites and greys, while still on a budget we wanted to bring in a traditional element to complete the age of the home, being 120 years old.
See before photos that show a huge corner bath taking up too much space and a tiny vanity that did not accommodate a family's storage of products.

Transformation d'une buanderie en seconde salle de douche parentale
Inspiration pour une petite salle de bain principale minimaliste avec une douche ouverte, WC suspendus, un carrelage vert, des carreaux de béton, un mur blanc, un sol en marbre, un plan vasque, un plan de toilette en bois, un sol blanc, aucune cabine et meuble double vasque.
Inspiration pour une petite salle de bain principale minimaliste avec une douche ouverte, WC suspendus, un carrelage vert, des carreaux de béton, un mur blanc, un sol en marbre, un plan vasque, un plan de toilette en bois, un sol blanc, aucune cabine et meuble double vasque.
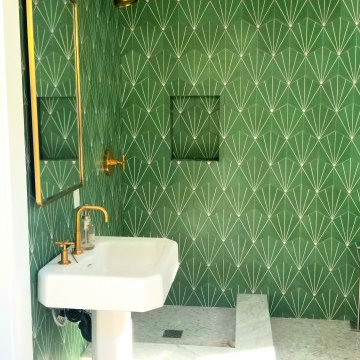
Room addition bathroom on 1st floor. adding 60 sq ft in the back part of the kitchen exit. new plumbing, foundation, framing, electrical, stucco, wood siding, drywall, marble tile floor, cement tiles on walls, shower pane, new corner shower, stackable laundry washer and dryer, new exit door the the backyard.
upgrading all plumbing and electrical. installing marble mosaic tile on floor. cement tile on walls around tub. installing new free standing tub, new vanity, toilet, and all other fixtures.
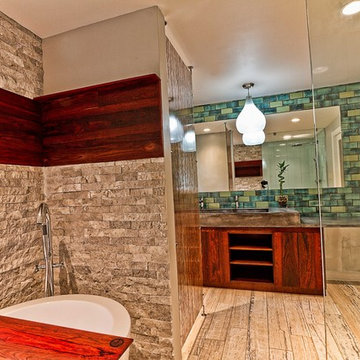
Robert Schwerdt
Inspiration pour une grande salle d'eau vintage en bois foncé avec un placard à porte plane, une baignoire indépendante, une douche d'angle, WC séparés, un carrelage vert, des carreaux de béton, un mur beige, un sol en carrelage de porcelaine, une grande vasque, un plan de toilette en béton, un sol beige et aucune cabine.
Inspiration pour une grande salle d'eau vintage en bois foncé avec un placard à porte plane, une baignoire indépendante, une douche d'angle, WC séparés, un carrelage vert, des carreaux de béton, un mur beige, un sol en carrelage de porcelaine, une grande vasque, un plan de toilette en béton, un sol beige et aucune cabine.
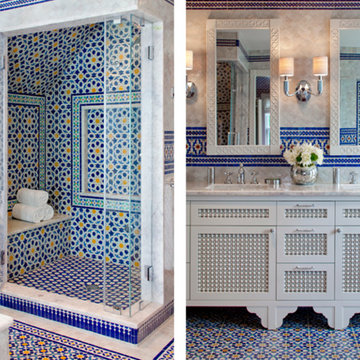
Eric Striffler
Idée de décoration pour une grande douche en alcôve principale champêtre avec un placard avec porte à panneau encastré, des portes de placard blanches, une baignoire encastrée, un carrelage beige, un carrelage bleu, un carrelage vert, un carrelage orange, un carrelage rouge, des carreaux de béton, un mur beige, carreaux de ciment au sol, un lavabo encastré, un plan de toilette en quartz modifié, un sol multicolore et une cabine de douche à porte battante.
Idée de décoration pour une grande douche en alcôve principale champêtre avec un placard avec porte à panneau encastré, des portes de placard blanches, une baignoire encastrée, un carrelage beige, un carrelage bleu, un carrelage vert, un carrelage orange, un carrelage rouge, des carreaux de béton, un mur beige, carreaux de ciment au sol, un lavabo encastré, un plan de toilette en quartz modifié, un sol multicolore et une cabine de douche à porte battante.
Idées déco de salles de bains et WC avec un carrelage vert et des carreaux de béton
3

