Idées déco de salles de bains et WC avec un carrelage vert et un carrelage rouge
Trier par :
Budget
Trier par:Populaires du jour
141 - 160 sur 14 508 photos
1 sur 3
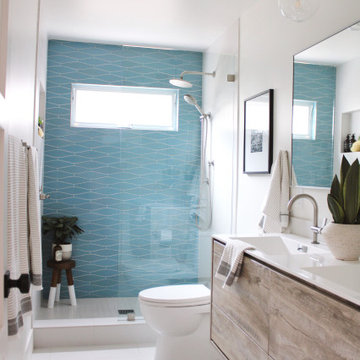
This bathroom makes for a great before and after. The before was a total flashback to design gone wrong. The after is nothing short of stunning.
The beautiful hand made tile is a great focal point and is kept from overpowering the space by keeping it on the back walls only. The other two walls are covered in a stacked rectified porcelain which is also used on the floor.
The modern wood veneer vanity provides plenty of storage for guests. Using a floating vanity versus a floor standing piece helps keep the room feeling open and spacious.

Lars Frazer
Réalisation d'une grande salle de bain champêtre en bois brun avec un placard à porte plane, un carrelage vert, un mur vert, un plan vasque, un sol multicolore, un plan de toilette blanc et du carrelage bicolore.
Réalisation d'une grande salle de bain champêtre en bois brun avec un placard à porte plane, un carrelage vert, un mur vert, un plan vasque, un sol multicolore, un plan de toilette blanc et du carrelage bicolore.
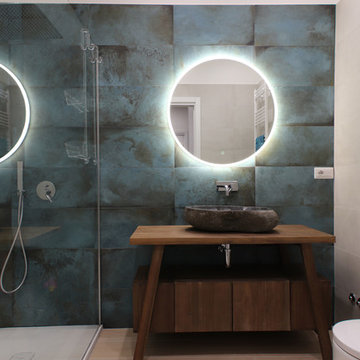
Inspiration pour une salle de bain design en bois brun avec un placard à porte plane, WC suspendus, un carrelage vert, parquet clair, une vasque, un plan de toilette en bois, un sol beige et un plan de toilette marron.

Cory Rodeheaver
Idée de décoration pour une douche en alcôve principale vintage en bois foncé de taille moyenne avec un mur gris, un lavabo encastré, un sol blanc, une cabine de douche à porte coulissante, un placard à porte plane, WC séparés, un carrelage vert, un carrelage blanc, des carreaux de céramique, un sol en carrelage de terre cuite, un plan de toilette en surface solide et un plan de toilette blanc.
Idée de décoration pour une douche en alcôve principale vintage en bois foncé de taille moyenne avec un mur gris, un lavabo encastré, un sol blanc, une cabine de douche à porte coulissante, un placard à porte plane, WC séparés, un carrelage vert, un carrelage blanc, des carreaux de céramique, un sol en carrelage de terre cuite, un plan de toilette en surface solide et un plan de toilette blanc.
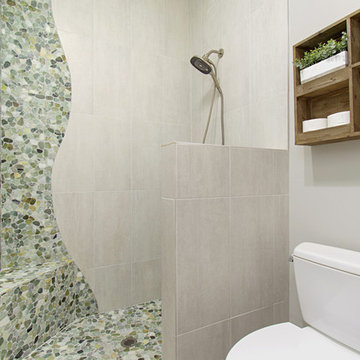
This gorgeous beach condo sits on the banks of the Pacific ocean in Solana Beach, CA. The previous design was dark, heavy and out of scale for the square footage of the space. We removed an outdated bulit in, a column that was not supporting and all the detailed trim work. We replaced it with white kitchen cabinets, continuous vinyl plank flooring and clean lines throughout. The entry was created by pulling the lower portion of the bookcases out past the wall to create a foyer. The shelves are open to both sides so the immediate view of the ocean is not obstructed. New patio sliders now open in the center to continue the view. The shiplap ceiling was updated with a fresh coat of paint and smaller LED can lights. The bookcases are the inspiration color for the entire design. Sea glass green, the color of the ocean, is sprinkled throughout the home. The fireplace is now a sleek contemporary feel with a tile surround. The mantel is made from old barn wood. A very special slab of quartzite was used for the bookcase counter, dining room serving ledge and a shelf in the laundry room. The kitchen is now white and bright with glass tile that reflects the colors of the water. The hood and floating shelves have a weathered finish to reflect drift wood. The laundry room received a face lift starting with new moldings on the door, fresh paint, a rustic cabinet and a stone shelf. The guest bathroom has new white tile with a beachy mosaic design and a fresh coat of paint on the vanity. New hardware, sinks, faucets, mirrors and lights finish off the design. The master bathroom used to be open to the bedroom. We added a wall with a barn door for privacy. The shower has been opened up with a beautiful pebble tile water fall. The pebbles are repeated on the vanity with a natural edge finish. The vanity received a fresh paint job, new hardware, faucets, sinks, mirrors and lights. The guest bedroom has a custom double bunk with reading lamps for the kiddos. This space now reflects the community it is in, and we have brought the beach inside.

The sea glass tiles and marble combination creates a serene feel that is perfect for a smaller bath. The various techniques incorporated into the redesign create a sense of depth and space. Meanwhile, the abstract prints and the black pendant lighting add a slight edge to the room. A spa shower system and glass partition elevate the high-end feel of the space.
The finished bathroom is polished, functional and timeless.
Photo: Virtual 360 NY
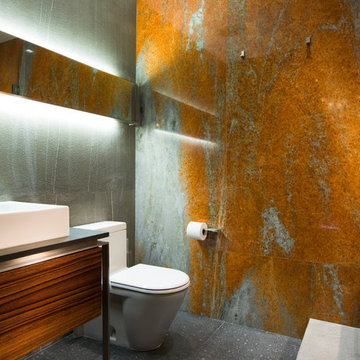
Ken Hayden
Idées déco pour une petite salle d'eau contemporaine en bois brun avec un placard à porte plane, un carrelage vert, un carrelage orange, un mur vert, une vasque, un sol gris, un plan de toilette noir et WC à poser.
Idées déco pour une petite salle d'eau contemporaine en bois brun avec un placard à porte plane, un carrelage vert, un carrelage orange, un mur vert, une vasque, un sol gris, un plan de toilette noir et WC à poser.
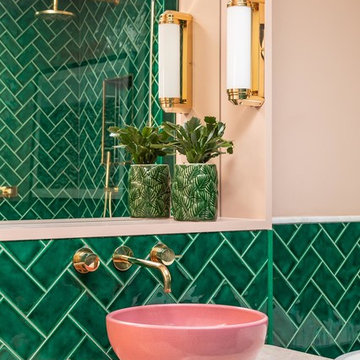
Green and pink guest bathroom with green metro tiles. brass hardware and pink sink.
Cette photo montre une grande salle de bain éclectique en bois foncé pour enfant avec un placard en trompe-l'oeil, une baignoire indépendante, une douche ouverte, un carrelage vert, des carreaux de céramique, un mur rose, un sol en marbre, une vasque, un plan de toilette en marbre, un sol gris, aucune cabine et un plan de toilette blanc.
Cette photo montre une grande salle de bain éclectique en bois foncé pour enfant avec un placard en trompe-l'oeil, une baignoire indépendante, une douche ouverte, un carrelage vert, des carreaux de céramique, un mur rose, un sol en marbre, une vasque, un plan de toilette en marbre, un sol gris, aucune cabine et un plan de toilette blanc.

ON-TREND SCALES
Move over metro tiles and line a wall with fabulously funky Fish Scale designs. Also known as scallop, fun or mermaid tiles, this pleasing-to-the-eye shape is a Moroccan tile classic that's trending hard right now and offers a sophisticated alternative to metro/subway designs. Mermaids tiles are this year's unicorns (so they say) and Fish Scale tiles are how to take the trend to a far more grown-up level. Especially striking across a whole wall or in a shower room, make the surface pop in vivid shades of blue and green for an oceanic vibe that'll refresh and invigorate.
If colour doesn't float your boat, just exchange the bold hues for neutral shades and use a dark grout to highlight the pattern. Alternatively, go to www.tiledesire.com there are more than 40 colours to choose and mix!!
Photo Credits: http://iortz-photo.com/
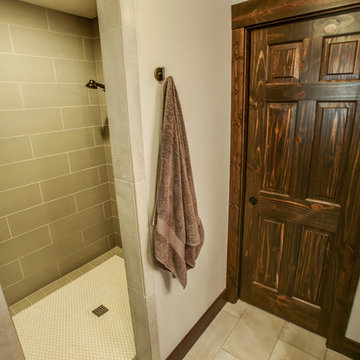
Guest bathroom with tub/shower combo, leather finish granite, dark brown wood trim, white vessel sink
Idée de décoration pour une petite salle de bain chalet en bois foncé pour enfant avec un placard à porte shaker, une douche d'angle, WC à poser, un carrelage vert, un carrelage de pierre, un mur gris, un sol en carrelage de porcelaine, une vasque, un plan de toilette en granite et un sol gris.
Idée de décoration pour une petite salle de bain chalet en bois foncé pour enfant avec un placard à porte shaker, une douche d'angle, WC à poser, un carrelage vert, un carrelage de pierre, un mur gris, un sol en carrelage de porcelaine, une vasque, un plan de toilette en granite et un sol gris.
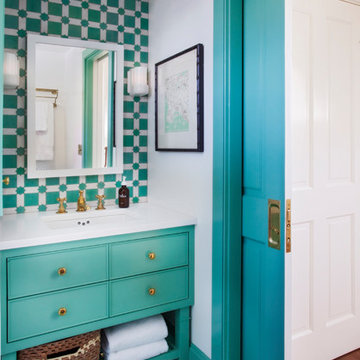
Cette image montre un WC et toilettes ethnique avec des portes de placards vertess, un carrelage bleu, un carrelage vert, un mur blanc, un lavabo encastré, un sol vert, un placard à porte affleurante et un plan de toilette blanc.
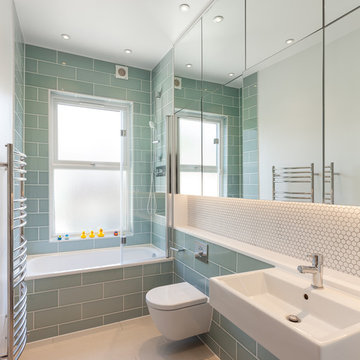
Peter Landers
Cette image montre une salle de bain traditionnelle avec un placard à porte plane, une baignoire posée, un combiné douche/baignoire, WC suspendus, un carrelage vert, des carreaux de céramique, un sol en carrelage de céramique, un lavabo suspendu, un sol beige et une cabine de douche à porte battante.
Cette image montre une salle de bain traditionnelle avec un placard à porte plane, une baignoire posée, un combiné douche/baignoire, WC suspendus, un carrelage vert, des carreaux de céramique, un sol en carrelage de céramique, un lavabo suspendu, un sol beige et une cabine de douche à porte battante.

Aménagement d'une petite salle d'eau moderne avec un placard à porte plane, des portes de placard marrons, une baignoire posée, un combiné douche/baignoire, WC à poser, un carrelage vert, un carrelage en pâte de verre, un mur gris, un sol en carrelage de céramique, un lavabo posé, un plan de toilette en quartz, un sol noir et aucune cabine.
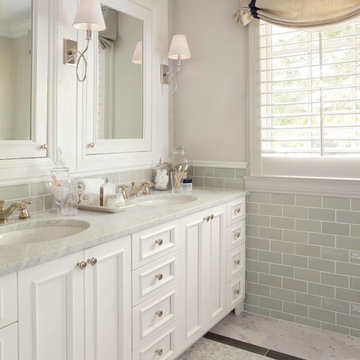
Susie Brenner Photography
Idée de décoration pour une petite salle de bain principale tradition avec un placard avec porte à panneau encastré, des portes de placard blanches, une douche d'angle, WC à poser, un carrelage vert, des carreaux de céramique, un mur vert, un sol en marbre, un lavabo encastré et un plan de toilette en marbre.
Idée de décoration pour une petite salle de bain principale tradition avec un placard avec porte à panneau encastré, des portes de placard blanches, une douche d'angle, WC à poser, un carrelage vert, des carreaux de céramique, un mur vert, un sol en marbre, un lavabo encastré et un plan de toilette en marbre.
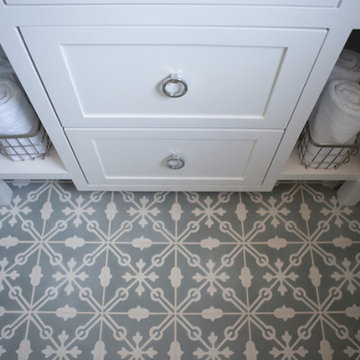
Kim Serveau
Exemple d'une salle de bain nature avec un carrelage vert, des carreaux de béton et un plan de toilette en marbre.
Exemple d'une salle de bain nature avec un carrelage vert, des carreaux de béton et un plan de toilette en marbre.
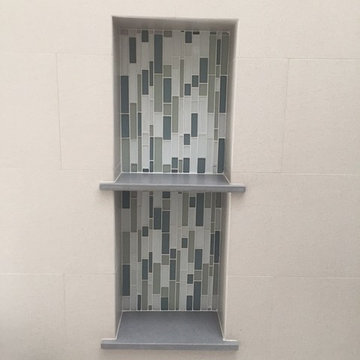
Vanity, Cesar-stone Counter top in Honed Pebble.
Custom Vanity. Porcelain tile flooring & wall tile.
Cette image montre une salle de bain principale traditionnelle de taille moyenne avec un placard à porte shaker, des portes de placard blanches, un combiné douche/baignoire, WC séparés, un carrelage vert, un carrelage en pâte de verre, un mur beige, un sol en carrelage de porcelaine, un lavabo encastré, un plan de toilette en quartz modifié et une baignoire en alcôve.
Cette image montre une salle de bain principale traditionnelle de taille moyenne avec un placard à porte shaker, des portes de placard blanches, un combiné douche/baignoire, WC séparés, un carrelage vert, un carrelage en pâte de verre, un mur beige, un sol en carrelage de porcelaine, un lavabo encastré, un plan de toilette en quartz modifié et une baignoire en alcôve.

Open concept home built for entertaining, Spanish inspired colors & details, known as the Hacienda Chic style from Interior Designer Ashley Astleford, ASID, TBAE, BPN Photography: Dan Piassick of PiassickPhoto
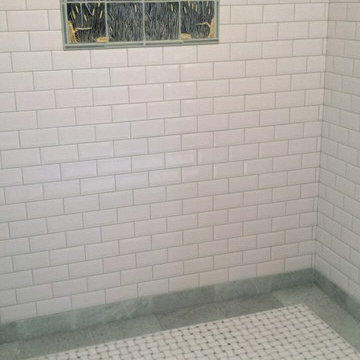
Custom LJ Heron Panel by Pratt & Larson in Portland, Oregon.
Inspiration pour une douche en alcôve principale craftsman avec un carrelage vert et des carreaux de céramique.
Inspiration pour une douche en alcôve principale craftsman avec un carrelage vert et des carreaux de céramique.
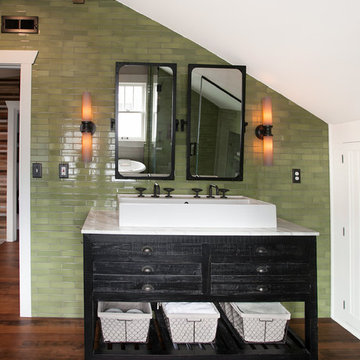
Jill Chatterjee photography
Réalisation d'une salle de bain principale bohème en bois vieilli de taille moyenne avec un placard en trompe-l'oeil, une baignoire sur pieds, une douche d'angle, WC à poser, un carrelage vert, des carreaux de céramique, un mur gris, un sol en bois brun, une vasque et un plan de toilette en marbre.
Réalisation d'une salle de bain principale bohème en bois vieilli de taille moyenne avec un placard en trompe-l'oeil, une baignoire sur pieds, une douche d'angle, WC à poser, un carrelage vert, des carreaux de céramique, un mur gris, un sol en bois brun, une vasque et un plan de toilette en marbre.
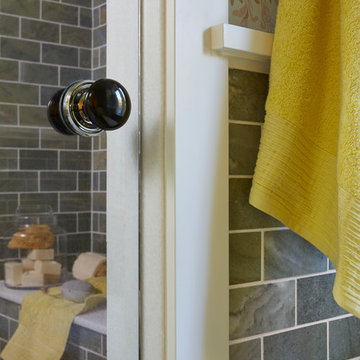
Architecture & Interior Design: David Heide Design Studio
Photos: Susan Gilmore Photography
Inspiration pour une douche en alcôve principale traditionnelle avec un carrelage vert et un mur vert.
Inspiration pour une douche en alcôve principale traditionnelle avec un carrelage vert et un mur vert.
Idées déco de salles de bains et WC avec un carrelage vert et un carrelage rouge
8

