Idées déco de salles de bains et WC avec un carrelage vert et un plafond en papier peint
Trier par :
Budget
Trier par:Populaires du jour
41 - 60 sur 73 photos
1 sur 3
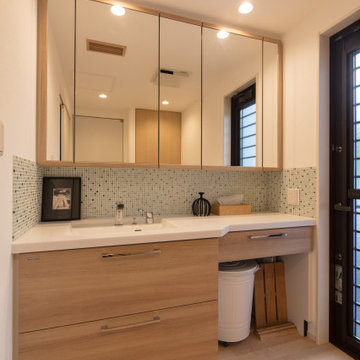
木製フレームの鏡などはすべてオーダーメイド。
Cette photo montre un WC et toilettes en bois brun avec un placard à porte affleurante, un carrelage vert, un mur blanc, parquet clair, un plan de toilette en bois, un sol beige, un plan de toilette blanc, meuble-lavabo sur pied, un plafond en papier peint et du papier peint.
Cette photo montre un WC et toilettes en bois brun avec un placard à porte affleurante, un carrelage vert, un mur blanc, parquet clair, un plan de toilette en bois, un sol beige, un plan de toilette blanc, meuble-lavabo sur pied, un plafond en papier peint et du papier peint.
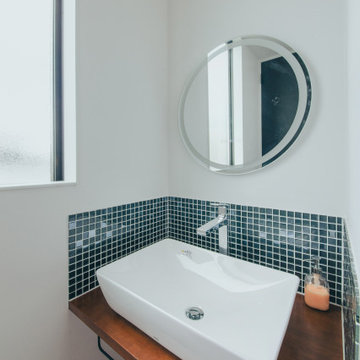
アクセントのガラスタイルが印象的な造作洗面カウンター。多機能な丸鏡を採用し、よりモダンな雰囲気になりました。
Exemple d'un WC et toilettes tendance en bois foncé avec un carrelage vert, un carrelage en pâte de verre, un mur blanc, parquet foncé, un plan de toilette en bois, un sol marron, un plan de toilette marron, meuble-lavabo encastré, un plafond en papier peint et du papier peint.
Exemple d'un WC et toilettes tendance en bois foncé avec un carrelage vert, un carrelage en pâte de verre, un mur blanc, parquet foncé, un plan de toilette en bois, un sol marron, un plan de toilette marron, meuble-lavabo encastré, un plafond en papier peint et du papier peint.

Inspiration pour un WC et toilettes urbain en bois brun avec un placard sans porte, un carrelage vert, un mur blanc, un sol en carrelage de céramique, un lavabo posé, un plan de toilette en bois, un sol gris, un plan de toilette marron, meuble-lavabo encastré, un plafond en papier peint et du papier peint.
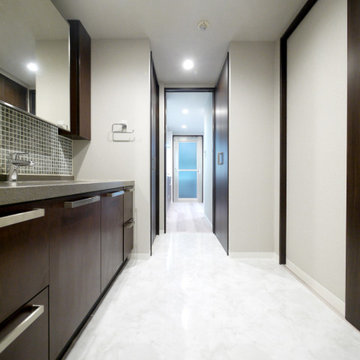
キッチン側に繋がる便利な動線。
Idées déco pour un WC et toilettes moderne avec un carrelage vert, mosaïque, un mur gris, un sol en carrelage de céramique, un sol blanc, un plan de toilette gris, un plafond en papier peint et du papier peint.
Idées déco pour un WC et toilettes moderne avec un carrelage vert, mosaïque, un mur gris, un sol en carrelage de céramique, un sol blanc, un plan de toilette gris, un plafond en papier peint et du papier peint.
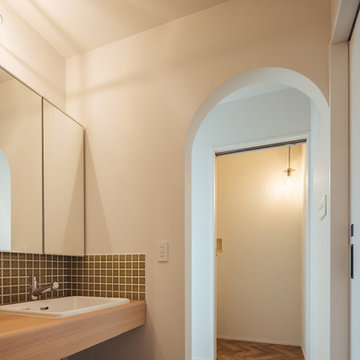
アーチ開口のある洗面化粧台。
アンティーク風の緑のタイルとマリンライトでお洒落になりました。
Aménagement d'un petit WC et toilettes scandinave avec un carrelage vert, mosaïque, un mur blanc, un sol en bois brun, un sol beige, un plan de toilette beige, un plafond en papier peint et du papier peint.
Aménagement d'un petit WC et toilettes scandinave avec un carrelage vert, mosaïque, un mur blanc, un sol en bois brun, un sol beige, un plan de toilette beige, un plafond en papier peint et du papier peint.
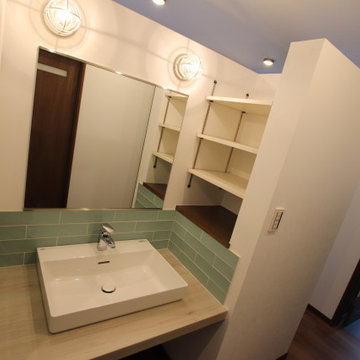
洗面は独立タイプで回遊できるようになっています。
造作の洗面で自分たちのオリジナル洗面に。
独立型は来客の際も気兼ねなく使っていただけます。また、脱衣場を使っているから洗面が使えないなどの心配もありません。
Aménagement d'un WC et toilettes moderne avec un placard sans porte, des portes de placard blanches, un carrelage vert, un mur blanc, un sol en contreplaqué, un plan de toilette beige, meuble-lavabo sur pied, un plafond en papier peint et du papier peint.
Aménagement d'un WC et toilettes moderne avec un placard sans porte, des portes de placard blanches, un carrelage vert, un mur blanc, un sol en contreplaqué, un plan de toilette beige, meuble-lavabo sur pied, un plafond en papier peint et du papier peint.
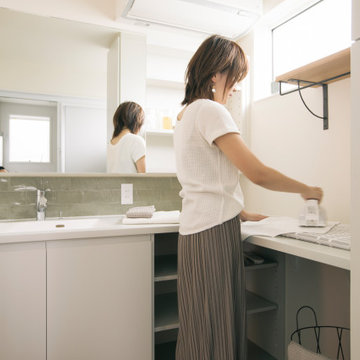
ココロに「ゆとり」、未来に「ゆとり」
あなたの好みに選んでカスタマイズ
瀬戸内で暮らすちょうど良い家
暮らし方にゆとりの時間をもたらす
家事が楽になる工夫。
Réalisation d'un WC et toilettes asiatique avec un carrelage vert, un mur blanc, un lavabo encastré, un plan de toilette gris, un plafond en papier peint et du papier peint.
Réalisation d'un WC et toilettes asiatique avec un carrelage vert, un mur blanc, un lavabo encastré, un plan de toilette gris, un plafond en papier peint et du papier peint.
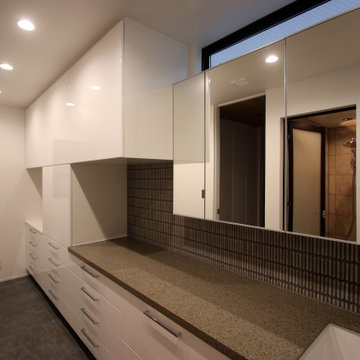
5帖のサニタリーの壁一面組んだにシステム洗面台
奥のカウンターにはガス衣類乾燥機「カンタ君」を設置予定
Inspiration pour un WC et toilettes avec un placard en trompe-l'oeil, des portes de placard blanches, un carrelage vert, des carreaux de porcelaine, un mur blanc, un sol en carrelage de céramique, un lavabo encastré, un plan de toilette en quartz modifié, un sol gris, un plan de toilette gris, meuble-lavabo encastré, un plafond en papier peint et du papier peint.
Inspiration pour un WC et toilettes avec un placard en trompe-l'oeil, des portes de placard blanches, un carrelage vert, des carreaux de porcelaine, un mur blanc, un sol en carrelage de céramique, un lavabo encastré, un plan de toilette en quartz modifié, un sol gris, un plan de toilette gris, meuble-lavabo encastré, un plafond en papier peint et du papier peint.
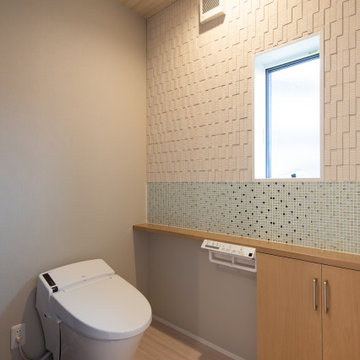
造作カウンターの上に、デザイン性・機能性のあるエコカラットを採用、エコカラットプラス ラフソーンとその下には、ガラスモザイクスターダストタイルを貼りました。ラフソーンの凹凸の陰影が美しく爽やかな空間になりました。
Idées déco pour un petit WC et toilettes moderne avec WC à poser, un carrelage vert, un carrelage en pâte de verre, un mur beige, un sol en vinyl, un sol beige, un plan de toilette beige, un plafond en papier peint et du papier peint.
Idées déco pour un petit WC et toilettes moderne avec WC à poser, un carrelage vert, un carrelage en pâte de verre, un mur beige, un sol en vinyl, un sol beige, un plan de toilette beige, un plafond en papier peint et du papier peint.
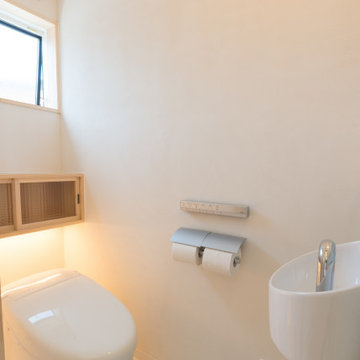
Idées déco pour un petit WC suspendu avec un carrelage vert, des carreaux en allumettes, un mur blanc, un sol en vinyl, un lavabo suspendu, un sol blanc et un plafond en papier peint.
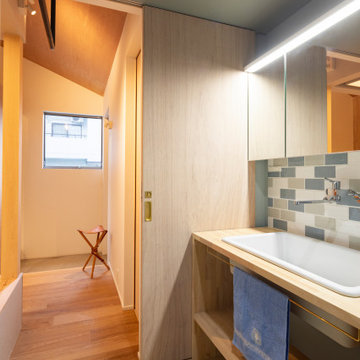
Cette image montre un petit WC et toilettes nordique en bois brun avec WC à poser, un carrelage vert, un mur bleu, un sol en vinyl, une vasque, un plan de toilette en bois, un sol beige, meuble-lavabo encastré, un plafond en papier peint et du papier peint.

This family of 5 was quickly out-growing their 1,220sf ranch home on a beautiful corner lot. Rather than adding a 2nd floor, the decision was made to extend the existing ranch plan into the back yard, adding a new 2-car garage below the new space - for a new total of 2,520sf. With a previous addition of a 1-car garage and a small kitchen removed, a large addition was added for Master Bedroom Suite, a 4th bedroom, hall bath, and a completely remodeled living, dining and new Kitchen, open to large new Family Room. The new lower level includes the new Garage and Mudroom. The existing fireplace and chimney remain - with beautifully exposed brick. The homeowners love contemporary design, and finished the home with a gorgeous mix of color, pattern and materials.
The project was completed in 2011. Unfortunately, 2 years later, they suffered a massive house fire. The house was then rebuilt again, using the same plans and finishes as the original build, adding only a secondary laundry closet on the main level.

This family of 5 was quickly out-growing their 1,220sf ranch home on a beautiful corner lot. Rather than adding a 2nd floor, the decision was made to extend the existing ranch plan into the back yard, adding a new 2-car garage below the new space - for a new total of 2,520sf. With a previous addition of a 1-car garage and a small kitchen removed, a large addition was added for Master Bedroom Suite, a 4th bedroom, hall bath, and a completely remodeled living, dining and new Kitchen, open to large new Family Room. The new lower level includes the new Garage and Mudroom. The existing fireplace and chimney remain - with beautifully exposed brick. The homeowners love contemporary design, and finished the home with a gorgeous mix of color, pattern and materials.
The project was completed in 2011. Unfortunately, 2 years later, they suffered a massive house fire. The house was then rebuilt again, using the same plans and finishes as the original build, adding only a secondary laundry closet on the main level.

The 2nd floor hall bath is a charming Craftsman showpiece. The attention to detail is highlighted through the white scroll tile backsplash, wood wainscot, chair rail and wood framed mirror. The green subway tile shower tub surround is the focal point of the room, while the white hex tile with black grout is a timeless throwback to the Arts & Crafts period.

The back of this 1920s brick and siding Cape Cod gets a compact addition to create a new Family room, open Kitchen, Covered Entry, and Master Bedroom Suite above. European-styling of the interior was a consideration throughout the design process, as well as with the materials and finishes. The project includes all cabinetry, built-ins, shelving and trim work (even down to the towel bars!) custom made on site by the home owner.
Photography by Kmiecik Imagery
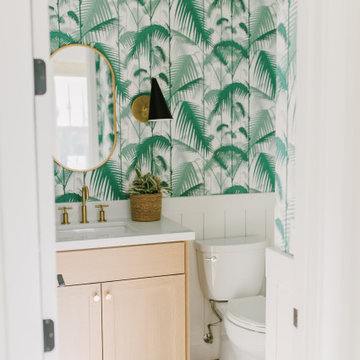
Cette image montre un petit WC et toilettes marin en bois clair avec un placard à porte shaker, WC séparés, un carrelage vert, du carrelage en marbre, un mur vert, parquet clair, un lavabo encastré, un plan de toilette en surface solide, un sol beige, un plan de toilette blanc, meuble-lavabo encastré, un plafond en papier peint et du papier peint.

This family of 5 was quickly out-growing their 1,220sf ranch home on a beautiful corner lot. Rather than adding a 2nd floor, the decision was made to extend the existing ranch plan into the back yard, adding a new 2-car garage below the new space - for a new total of 2,520sf. With a previous addition of a 1-car garage and a small kitchen removed, a large addition was added for Master Bedroom Suite, a 4th bedroom, hall bath, and a completely remodeled living, dining and new Kitchen, open to large new Family Room. The new lower level includes the new Garage and Mudroom. The existing fireplace and chimney remain - with beautifully exposed brick. The homeowners love contemporary design, and finished the home with a gorgeous mix of color, pattern and materials.
The project was completed in 2011. Unfortunately, 2 years later, they suffered a massive house fire. The house was then rebuilt again, using the same plans and finishes as the original build, adding only a secondary laundry closet on the main level.
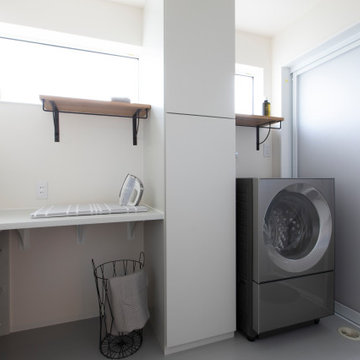
ココロに「ゆとり」、未来に「ゆとり」
あなたの好みに選んでカスタマイズ
瀬戸内で暮らすちょうど良い家
暮らし方にゆとりの時間をもたらす
家事が楽になる工夫。
Idées déco pour un WC et toilettes asiatique avec un carrelage vert, un mur blanc, un lavabo encastré, un plan de toilette gris, un plafond en papier peint et du papier peint.
Idées déco pour un WC et toilettes asiatique avec un carrelage vert, un mur blanc, un lavabo encastré, un plan de toilette gris, un plafond en papier peint et du papier peint.
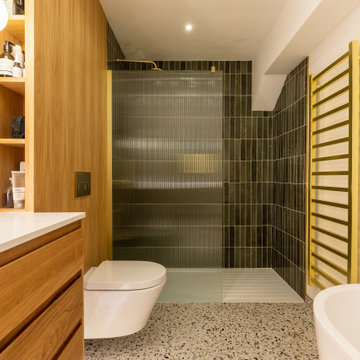
Inspiration pour une grande salle de bain principale minimaliste en bois clair et bois avec un placard avec porte à panneau encastré, une baignoire indépendante, une douche ouverte, WC suspendus, un carrelage vert, des carreaux de porcelaine, un mur blanc, un sol en carrelage de porcelaine, un plan vasque, un plan de toilette en marbre, un sol blanc, aucune cabine, un plan de toilette blanc, meuble simple vasque, meuble-lavabo suspendu et un plafond en papier peint.
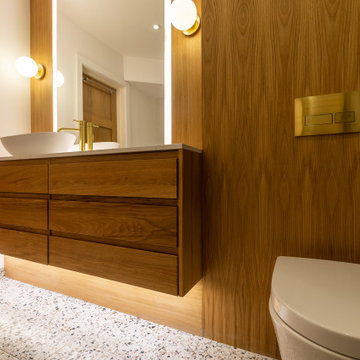
Cette photo montre une grande salle de bain principale moderne en bois clair et bois avec un placard avec porte à panneau encastré, une baignoire indépendante, une douche ouverte, WC suspendus, un carrelage vert, des carreaux de porcelaine, un mur blanc, un sol en carrelage de porcelaine, un plan vasque, un plan de toilette en marbre, un sol blanc, aucune cabine, un plan de toilette blanc, meuble simple vasque, meuble-lavabo suspendu et un plafond en papier peint.
Idées déco de salles de bains et WC avec un carrelage vert et un plafond en papier peint
3

