Idées déco de salles de bains et WC avec un carrelage vert et un plan de toilette noir
Trier par :
Budget
Trier par:Populaires du jour
121 - 140 sur 224 photos
1 sur 3
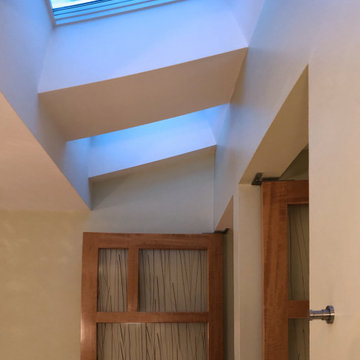
Skylights were incorporated to take advantage of natural light during the daylight hours. The textures of the stone, tile, wood and grass cloth along with the pillows, fabrics, trims, and accents creates an interesting backdrop for the lighting, art and furnishings. To allow the closet and bathroom some privacy without feeling cut off, custom doors with bamboo infused 3M panels of acrylic were used for texture, interest and light transference.
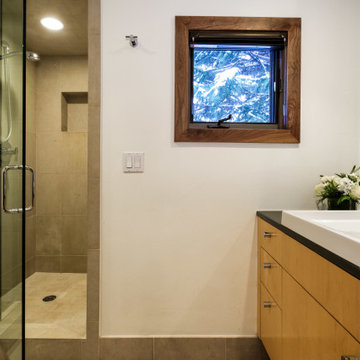
Idée de décoration pour une salle de bain minimaliste en bois clair de taille moyenne avec un placard à porte plane, WC séparés, un carrelage vert, du carrelage en travertin, un mur blanc, un sol en calcaire, une vasque, un plan de toilette en granite, un sol beige, une cabine de douche à porte battante, un plan de toilette noir, meuble simple vasque et meuble-lavabo encastré.
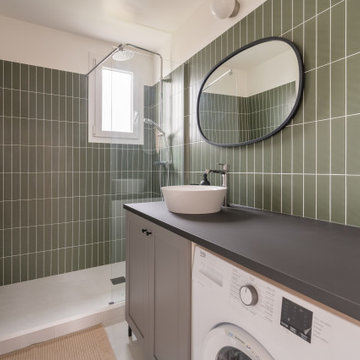
Idée de décoration pour une salle d'eau de taille moyenne avec des portes de placard grises, une douche ouverte, un carrelage vert, des carreaux de céramique, un mur blanc, un sol en carrelage de céramique, un lavabo posé, un plan de toilette en stratifié, un sol blanc, aucune cabine, un plan de toilette noir, meuble simple vasque et meuble-lavabo sur pied.
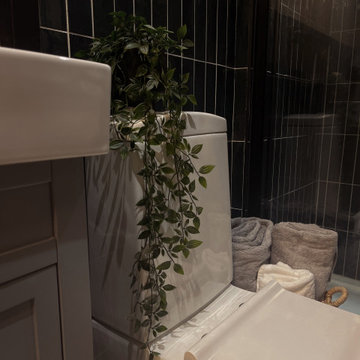
Exemple d'une petite salle d'eau rétro avec un placard en trompe-l'oeil, des portes de placard grises, une douche à l'italienne, WC à poser, un carrelage vert, un carrelage métro, un mur rose, un sol en marbre, un lavabo posé, un plan de toilette en granite, un sol blanc, une cabine de douche à porte coulissante, un plan de toilette noir, meuble simple vasque et meuble-lavabo encastré.
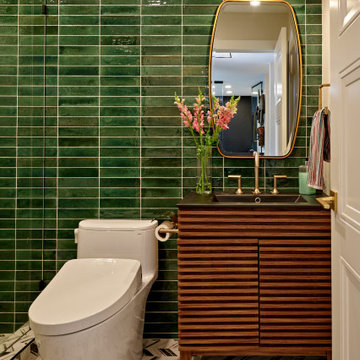
Inspiration pour une salle de bain design de taille moyenne avec un placard à porte persienne, des portes de placard noires, un bidet, un carrelage vert, des plaques de verre, un mur beige, un sol en carrelage de porcelaine, un lavabo encastré, un sol multicolore, un plan de toilette noir, une niche, meuble simple vasque et meuble-lavabo sur pied.
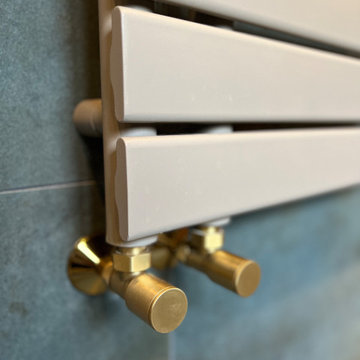
Project Description:
Step into the embrace of nature with our latest bathroom design, "Jungle Retreat." This expansive bathroom is a harmonious fusion of luxury, functionality, and natural elements inspired by the lush greenery of the jungle.
Bespoke His and Hers Black Marble Porcelain Basins:
The focal point of the space is a his & hers bespoke black marble porcelain basin atop a 160cm double drawer basin unit crafted in Italy. The real wood veneer with fluted detailing adds a touch of sophistication and organic charm to the design.
Brushed Brass Wall-Mounted Basin Mixers:
Wall-mounted basin mixers in brushed brass with scrolled detailing on the handles provide a luxurious touch, creating a visual link to the inspiration drawn from the jungle. The juxtaposition of black marble and brushed brass adds a layer of opulence.
Jungle and Nature Inspiration:
The design draws inspiration from the jungle and nature, incorporating greens, wood elements, and stone components. The overall palette reflects the serenity and vibrancy found in natural surroundings.
Spacious Walk-In Shower:
A generously sized walk-in shower is a centrepiece, featuring tiled flooring and a rain shower. The design includes niches for toiletry storage, ensuring a clutter-free environment and adding functionality to the space.
Floating Toilet and Basin Unit:
Both the toilet and basin unit float above the floor, contributing to the contemporary and open feel of the bathroom. This design choice enhances the sense of space and allows for easy maintenance.
Natural Light and Large Window:
A large window allows ample natural light to flood the space, creating a bright and airy atmosphere. The connection with the outdoors brings an additional layer of tranquillity to the design.
Concrete Pattern Tiles in Green Tone:
Wall and floor tiles feature a concrete pattern in a calming green tone, echoing the lush foliage of the jungle. This choice not only adds visual interest but also contributes to the overall theme of nature.
Linear Wood Feature Tile Panel:
A linear wood feature tile panel, offset behind the basin unit, creates a cohesive and matching look. This detail complements the fluted front of the basin unit, harmonizing with the overall design.
"Jungle Retreat" is a testament to the seamless integration of luxury and nature, where bespoke craftsmanship meets organic inspiration. This bathroom invites you to unwind in a space that transcends the ordinary, offering a tranquil retreat within the comforts of your home.
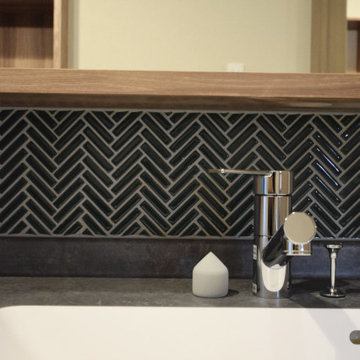
デザイン性と機能性を兼ねた造作洗面台。カウンター1体型のボウルでメンテナンス性も重視しています。2人で並んで使える引き戸仕様のミラーで使い勝手も〇。黒の石目調のカウンターと深いグリーンのモザイクタイルでおしゃれな雰囲気に。。
Cette photo montre un WC et toilettes tendance avec un carrelage vert, mosaïque, un plan de toilette noir et meuble-lavabo encastré.
Cette photo montre un WC et toilettes tendance avec un carrelage vert, mosaïque, un plan de toilette noir et meuble-lavabo encastré.
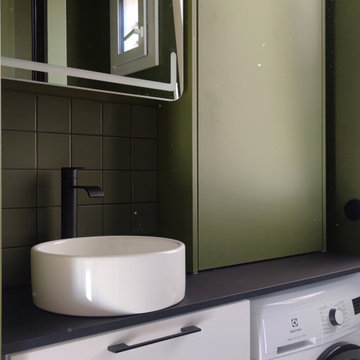
Une salle de bain bicolore, moderne et graphique.
Marquée par un duo de teintes forts (kaki et blanc) et soulignée par un ensemble de détails noirs qui permet d'accentuer le côté minimaliste et graphique de l'ensemble.
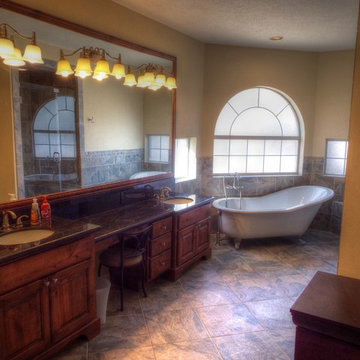
The master bathroom was the second major aspect of this remodel. We removed the built-in tub and installed a freestanding claw foot tub with wall mounted faucet. The shower was enlarged and rebuilt with a seat, jetted shower and frame-less glass surround. A new furniture style knotty alder vanity was build with granite countertop. Everything else was replaced as well.
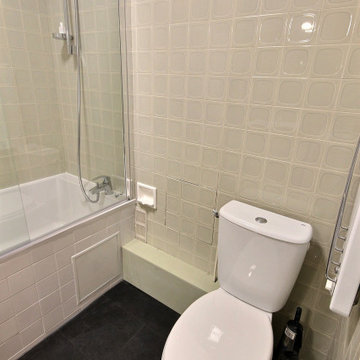
Cette image montre une salle de bain principale traditionnelle de taille moyenne avec des portes de placards vertess, une baignoire encastrée, un espace douche bain, WC à poser, un carrelage vert, un sol en vinyl, un plan vasque, un plan de toilette en stratifié, un sol noir et un plan de toilette noir.
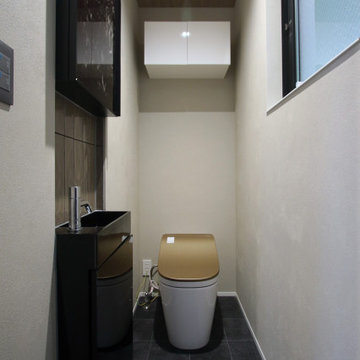
小さいながらもシックに仕上たトイレスペース
Cette image montre un WC et toilettes avec un placard à porte affleurante, des portes de placard noires, WC à poser, un carrelage vert, des carreaux de porcelaine, un mur blanc, un sol en carrelage de céramique, un sol gris, un plan de toilette noir, meuble-lavabo sur pied, un plafond en bois et du papier peint.
Cette image montre un WC et toilettes avec un placard à porte affleurante, des portes de placard noires, WC à poser, un carrelage vert, des carreaux de porcelaine, un mur blanc, un sol en carrelage de céramique, un sol gris, un plan de toilette noir, meuble-lavabo sur pied, un plafond en bois et du papier peint.
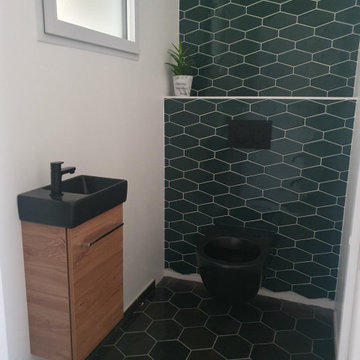
Cette image montre un WC suspendu design de taille moyenne avec un carrelage vert, des carreaux de porcelaine, un mur vert, un sol en carrelage de céramique, un lavabo suspendu, un sol vert et un plan de toilette noir.
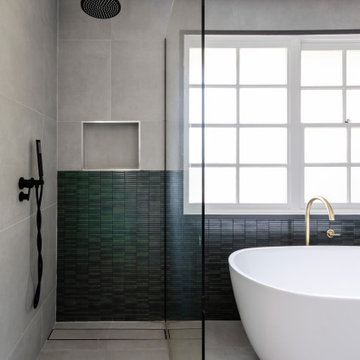
Exemple d'une grande salle de bain grise et blanche tendance avec un placard à porte affleurante, des portes de placard noires, une baignoire indépendante, une douche ouverte, un bidet, un carrelage vert, mosaïque, un mur gris, un sol en carrelage de porcelaine, une grande vasque, un plan de toilette en stratifié, un sol gris, aucune cabine, un plan de toilette noir, meuble simple vasque et meuble-lavabo suspendu.
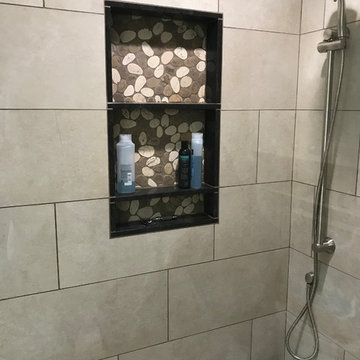
Réalisation d'une grande douche en alcôve principale champêtre en bois clair avec un placard en trompe-l'oeil, une baignoire posée, WC séparés, un carrelage vert, des carreaux de porcelaine, un mur beige, un sol en galet, un lavabo posé, un plan de toilette en granite, un sol noir, aucune cabine et un plan de toilette noir.
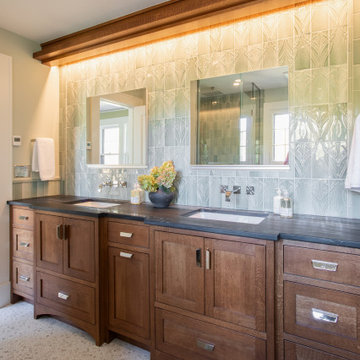
Aménagement d'une grande douche en alcôve principale craftsman en bois brun avec un placard à porte plane, WC à poser, un carrelage vert, des carreaux de céramique, un mur vert, un sol en carrelage de terre cuite, un lavabo posé, un plan de toilette en stéatite, un sol multicolore, une cabine de douche à porte battante, un plan de toilette noir, un banc de douche, meuble double vasque et meuble-lavabo encastré.
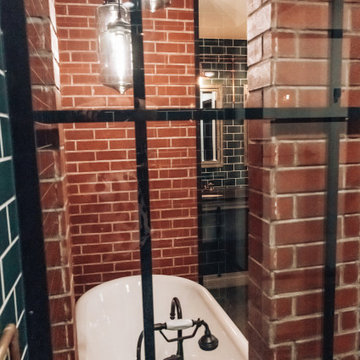
A view from inside the master bathroom shower looking out at the freestanding tub and bathroom vanity. Features brick walls and subway tiles.
Cette image montre une salle de bain urbaine avec une baignoire indépendante, une douche d'angle, un sol en carrelage de céramique, un lavabo encastré, un sol gris, une cabine de douche à porte battante, un plan de toilette noir, meuble double vasque, un mur en parement de brique, un carrelage vert et un carrelage métro.
Cette image montre une salle de bain urbaine avec une baignoire indépendante, une douche d'angle, un sol en carrelage de céramique, un lavabo encastré, un sol gris, une cabine de douche à porte battante, un plan de toilette noir, meuble double vasque, un mur en parement de brique, un carrelage vert et un carrelage métro.
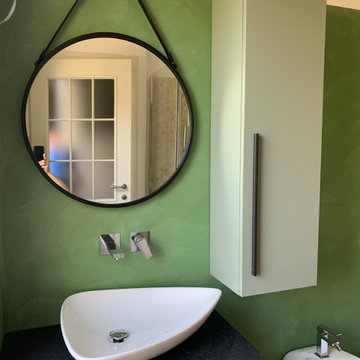
Bagno ristrutturato su posizioni esistenti.
Abbiamo rimosso le piastrelle, verniciato la parete con una vernice non liscia, che protegge dall'acqua, effetto metallizzato, il mobile, comprato nella grande distribuzione, è arricchito da un top in granito nero ed un lavandino di design in appoggio, il tutto completato da uno specchio nero "vintage"
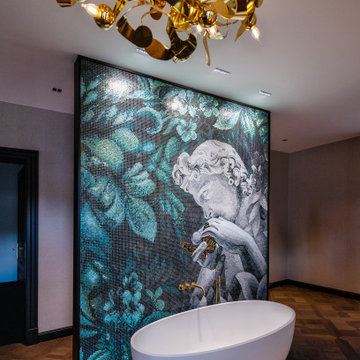
Inspiration pour une très grande salle de bain principale traditionnelle avec un placard à porte plane, des portes de placards vertess, une baignoire indépendante, un espace douche bain, un carrelage vert, mosaïque, un mur marron, parquet foncé, une vasque, un plan de toilette en marbre, un sol marron, un plan de toilette noir, meuble double vasque, meuble-lavabo suspendu et un plafond en papier peint.
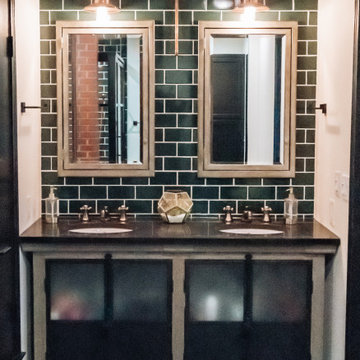
An industrial design master bathroom with subway tile, two sinks, gray floor tiles, black trim, and mirrored medicine cabinets.
Cette photo montre une salle de bain industrielle avec un sol en carrelage de céramique, un lavabo encastré, un sol gris, un plan de toilette noir, meuble double vasque, meuble-lavabo sur pied, un carrelage vert et un carrelage métro.
Cette photo montre une salle de bain industrielle avec un sol en carrelage de céramique, un lavabo encastré, un sol gris, un plan de toilette noir, meuble double vasque, meuble-lavabo sur pied, un carrelage vert et un carrelage métro.
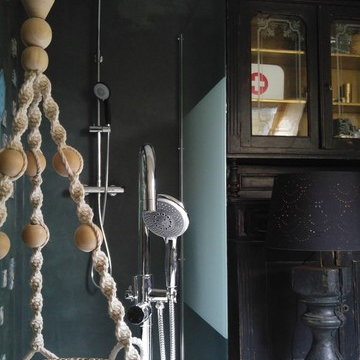
rénovation d'une salle de bain. Tadelak et patchwork de carreaux de ciment, faîence, zellige au mur. Baignoire ilôt. Objets chinés. Meubles patinés.
Cette photo montre une grande salle de bain éclectique avec une baignoire posée, une douche à l'italienne, un carrelage vert, des carreaux de béton, un mur vert, un lavabo posé, un plan de toilette en bois, un sol vert et un plan de toilette noir.
Cette photo montre une grande salle de bain éclectique avec une baignoire posée, une douche à l'italienne, un carrelage vert, des carreaux de béton, un mur vert, un lavabo posé, un plan de toilette en bois, un sol vert et un plan de toilette noir.
Idées déco de salles de bains et WC avec un carrelage vert et un plan de toilette noir
7

