Idées déco de salles de bains et WC avec un carrelage vert et un sol en carrelage de céramique
Trier par :
Budget
Trier par:Populaires du jour
61 - 80 sur 2 703 photos
1 sur 3

Restoring a beautiful listed building while adding in period features and character through colour and pattern.
Idées déco pour une petite salle de bain éclectique avec un placard à porte shaker, des portes de placard marrons, une baignoire posée, un carrelage vert, des carreaux de céramique, un mur vert, un sol en carrelage de céramique, un plan de toilette en marbre, un sol multicolore, un plan de toilette blanc, meuble simple vasque, meuble-lavabo sur pied et du lambris de bois.
Idées déco pour une petite salle de bain éclectique avec un placard à porte shaker, des portes de placard marrons, une baignoire posée, un carrelage vert, des carreaux de céramique, un mur vert, un sol en carrelage de céramique, un plan de toilette en marbre, un sol multicolore, un plan de toilette blanc, meuble simple vasque, meuble-lavabo sur pied et du lambris de bois.

Idée de décoration pour une petite salle de bain bohème pour enfant avec des portes de placard blanches, une baignoire posée, un combiné douche/baignoire, WC suspendus, un carrelage vert, des carreaux de céramique, un mur vert, un sol en carrelage de céramique, un plan de toilette en quartz, un sol gris, une cabine de douche à porte battante, un plan de toilette blanc, meuble simple vasque et meuble-lavabo sur pied.

From Attic to Awesome
Many of the classic Tudor homes in Minneapolis are defined as 1 ½ stories. The ½ story is actually an attic; a space just below the roof and with a rough floor often used for storage and little more. The owners were looking to turn their attic into about 900 sq. ft. of functional living/bedroom space with a big bath, perfect for hosting overnight guests.
This was a challenging project, considering the plan called for raising the roof and adding two large shed dormers. A structural engineer was consulted, and the appropriate construction measures were taken to address the support necessary from below, passing the required stringent building codes.
The remodeling project took about four months and began with reframing many of the roof support elements and adding closed cell spray foam insulation throughout to make the space warm and watertight during cold Minnesota winters, as well as cool in the summer.
You enter the room using a stairway enclosed with a white railing that offers a feeling of openness while providing a high degree of safety. A short hallway leading to the living area features white cabinets with shaker style flat panel doors – a design element repeated in the bath. Four pairs of South facing windows above the cabinets let in lots of South sunlight all year long.
The 130 sq. ft. bath features soaking tub and open shower room with floor-to-ceiling 2-inch porcelain tiling. The custom heated floor and one wall is constructed using beautiful natural stone. The shower room floor is also the shower’s drain, giving this room an open feeling while providing the ultimate functionality. The other half of the bath consists of a toilet and pedestal sink flanked by two white shaker style cabinets with Granite countertops. A big skylight over the tub and another north facing window brightens this room and highlights the tiling with a shade of green that’s pleasing to the eye.
The rest of the remodeling project is simply a large open living/bedroom space. Perhaps the most interesting feature of the room is the way the roof ties into the ceiling at many angles – a necessity because of the way the home was originally constructed. The before and after photos show how the construction method included the maximum amount of interior space, leaving the room without the “cramped” feeling too often associated with this kind of remodeling project.
Another big feature of this space can be found in the use of skylights. A total of six skylights – in addition to eight South-facing windows – make this area warm and bright during the many months of winter when sunlight in Minnesota comes at a premium.
The main living area offers several flexible design options, with space that can be used with bedroom and/or living room furniture with cozy areas for reading and entertainment. Recessed lighting on dimmers throughout the space balances daylight with room light for just the right atmosphere.
The space is now ready for decorating with original artwork and furnishings. How would you furnish this space?
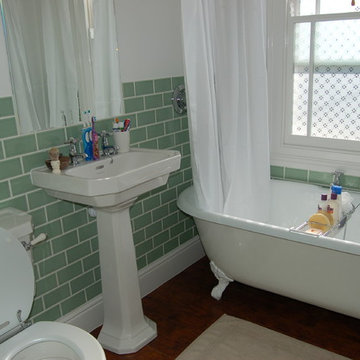
"Without doubt, the Cast Iron Bath Company was one of the best Internet finds when I recently undertook extensive renovation work on my house. With a fantastic range of baths, superb quality, great personal service and amazing price tags, I would recommend them to everyone looking for a new bath. Even my plumber was impressed!" Gaynor Owen.

Floating frame-less vanity in tiger eye walnut, topped with a Cambria Quartz white countertop.
Idées déco pour une salle de bain rétro avec un lavabo encastré, un placard à porte plane, une douche à l'italienne, WC séparés, un carrelage vert, un mur vert et un sol en carrelage de céramique.
Idées déco pour une salle de bain rétro avec un lavabo encastré, un placard à porte plane, une douche à l'italienne, WC séparés, un carrelage vert, un mur vert et un sol en carrelage de céramique.

Serene and inviting, this primary bathroom received a full renovation with new, modern amenities. A custom white oak vanity and low maintenance stone countertop provides a clean and polished space. Handmade tiles combined with soft brass fixtures, creates a luxurious shower for two. The generous, sloped, soaking tub allows for relaxing baths by candlelight. The result is a soft, neutral, timeless bathroom retreat.
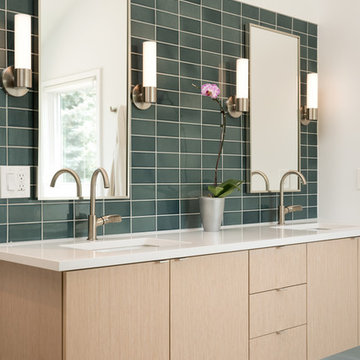
Master bedroom.
Interior: www.kimballmodern.com
Photo: www.danecronin.com
Cette image montre une salle de bain principale design en bois clair de taille moyenne avec un placard à porte plane, une baignoire indépendante, un espace douche bain, WC à poser, un carrelage vert, des carreaux de céramique, un mur blanc, un sol en carrelage de céramique, un lavabo encastré, un sol blanc et aucune cabine.
Cette image montre une salle de bain principale design en bois clair de taille moyenne avec un placard à porte plane, une baignoire indépendante, un espace douche bain, WC à poser, un carrelage vert, des carreaux de céramique, un mur blanc, un sol en carrelage de céramique, un lavabo encastré, un sol blanc et aucune cabine.

Cette photo montre une salle de bain nature de taille moyenne pour enfant avec un placard avec porte à panneau encastré, des portes de placards vertess, une douche double, WC séparés, un carrelage vert, des carreaux en terre cuite, un mur bleu, un sol en carrelage de céramique, un lavabo encastré, un plan de toilette en marbre, un sol gris, une cabine de douche à porte battante, un plan de toilette gris, meuble simple vasque et meuble-lavabo encastré.

Extension and refurbishment of a semi-detached house in Hern Hill.
Extensions are modern using modern materials whilst being respectful to the original house and surrounding fabric.
Views to the treetops beyond draw occupants from the entrance, through the house and down to the double height kitchen at garden level.
From the playroom window seat on the upper level, children (and adults) can climb onto a play-net suspended over the dining table.
The mezzanine library structure hangs from the roof apex with steel structure exposed, a place to relax or work with garden views and light. More on this - the built-in library joinery becomes part of the architecture as a storage wall and transforms into a gorgeous place to work looking out to the trees. There is also a sofa under large skylights to chill and read.
The kitchen and dining space has a Z-shaped double height space running through it with a full height pantry storage wall, large window seat and exposed brickwork running from inside to outside. The windows have slim frames and also stack fully for a fully indoor outdoor feel.
A holistic retrofit of the house provides a full thermal upgrade and passive stack ventilation throughout. The floor area of the house was doubled from 115m2 to 230m2 as part of the full house refurbishment and extension project.
A huge master bathroom is achieved with a freestanding bath, double sink, double shower and fantastic views without being overlooked.
The master bedroom has a walk-in wardrobe room with its own window.
The children's bathroom is fun with under the sea wallpaper as well as a separate shower and eaves bath tub under the skylight making great use of the eaves space.
The loft extension makes maximum use of the eaves to create two double bedrooms, an additional single eaves guest room / study and the eaves family bathroom.
5 bedrooms upstairs.
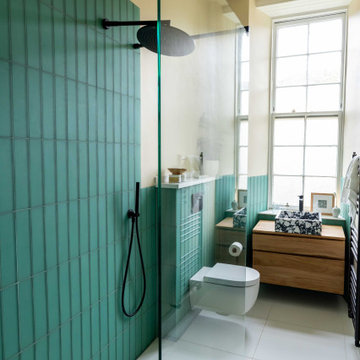
This galley style bathroom was completely ripped out and stripped back to make into a wet room. Joists were repaired and floor raised, complete with under floor heating. All plumbing re-done. Ceiling dropped and walls re-plastered.
Green glass tiles | Claybrook studio
Floor tiles (non slip) | Porcelainosa
All F&F (black matt) | Porcelainosa
Terrazzo sink | Tikamoon
Teak sink unit | Tikamoon
Window sill & toilet tops | Corian
Wall colour | Paper V by Paint & Paper Library
Ceiling and woodwork | White
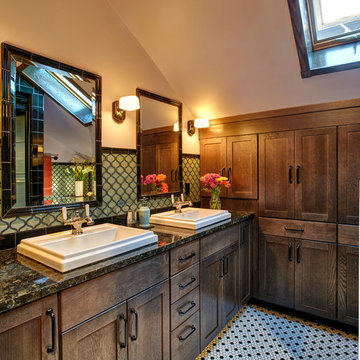
Full renovation of the shared 2nd level bathroom in an historic home comprises dual sinks, a spacious textured glass shower cabinet and loads of storage.
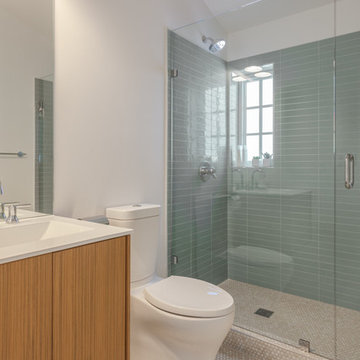
The classic beige penny round tile floor paired with stacked Porcelanosa tiles in the shower creates a sophisticated, yet modern bathroom.
Cette photo montre une petite salle de bain moderne en bois clair avec un placard à porte plane, WC à poser, un carrelage vert, des carreaux de porcelaine, un mur blanc, un sol en carrelage de céramique, un lavabo intégré, un plan de toilette en quartz modifié et un sol beige.
Cette photo montre une petite salle de bain moderne en bois clair avec un placard à porte plane, WC à poser, un carrelage vert, des carreaux de porcelaine, un mur blanc, un sol en carrelage de céramique, un lavabo intégré, un plan de toilette en quartz modifié et un sol beige.
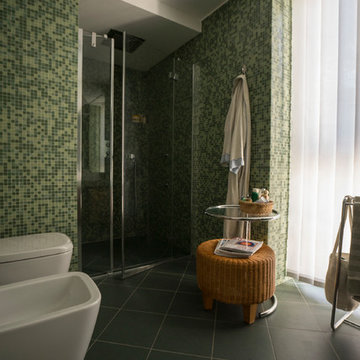
Liadesign
Cette photo montre une petite douche en alcôve principale moderne avec un plan vasque, un plan de toilette en carrelage, WC séparés, un carrelage vert, mosaïque, un mur vert et un sol en carrelage de céramique.
Cette photo montre une petite douche en alcôve principale moderne avec un plan vasque, un plan de toilette en carrelage, WC séparés, un carrelage vert, mosaïque, un mur vert et un sol en carrelage de céramique.
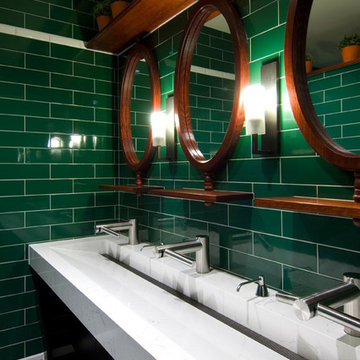
Whilst working for Brand and Slater Architects, with Kim Burns as lead designer.
Photo Credit:
MINDI COOKE PHOTOGRAPHER
WWW.MINDICOOKE.COM
Exemple d'une salle de bain principale chic en bois foncé de taille moyenne avec un plan de toilette en marbre, un carrelage vert, des carreaux de céramique, un mur vert, un sol en carrelage de céramique, un placard en trompe-l'oeil et une grande vasque.
Exemple d'une salle de bain principale chic en bois foncé de taille moyenne avec un plan de toilette en marbre, un carrelage vert, des carreaux de céramique, un mur vert, un sol en carrelage de céramique, un placard en trompe-l'oeil et une grande vasque.

Cette image montre une salle de bain principale vintage en bois clair de taille moyenne avec un placard à porte plane, une baignoire en alcôve, un combiné douche/baignoire, WC séparés, un carrelage vert, des carreaux de céramique, un mur blanc, un sol en carrelage de céramique, un lavabo encastré, un plan de toilette en quartz modifié, un sol noir, aucune cabine, un plan de toilette noir, une niche, meuble simple vasque et meuble-lavabo encastré.

Idées déco pour une petite salle de bain principale scandinave en bois brun avec un placard à porte affleurante, une douche ouverte, un carrelage vert, des carreaux de céramique, un mur blanc, un sol en carrelage de céramique, un lavabo posé, un plan de toilette en onyx, un sol noir, une cabine de douche à porte battante et un plan de toilette blanc.
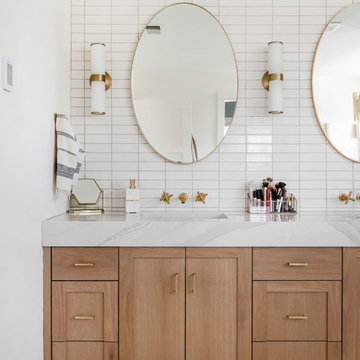
A dramatic contrast between Fireclay Tile's handmade white backsplash tiles and moody grey shower tiles takes a stacked pattern from simple to standout in this luxe master bath.
FIRECLAY TILE SHOWN
3x9 Shower Tile in Loch Ness
1x4 Shower Pan Tile in Loch Ness
2x6 Backsplash Tile in Tusk
DESIGN
Everyday Interior Design
PHOTOS
Kelli Kroneberger Photography
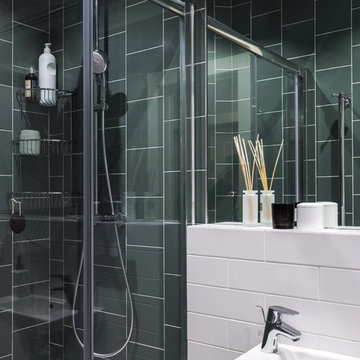
Плитка Marazzi, душевое ограждение Cezares.
Idée de décoration pour une salle de bain design de taille moyenne avec des carreaux de céramique, un carrelage blanc, un carrelage vert, un lavabo suspendu, WC suspendus, un mur multicolore, un sol en carrelage de céramique, un sol multicolore et une cabine de douche à porte coulissante.
Idée de décoration pour une salle de bain design de taille moyenne avec des carreaux de céramique, un carrelage blanc, un carrelage vert, un lavabo suspendu, WC suspendus, un mur multicolore, un sol en carrelage de céramique, un sol multicolore et une cabine de douche à porte coulissante.
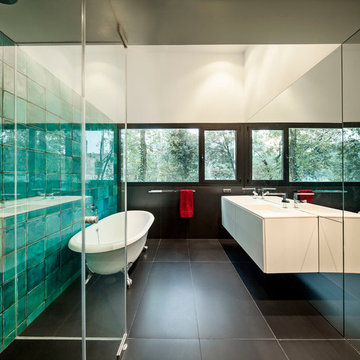
Jordi Surroca, fotógrafo
Aménagement d'une salle de bain principale contemporaine de taille moyenne avec un placard à porte plane, des portes de placard blanches, une baignoire sur pieds, une douche à l'italienne, un carrelage vert, un carrelage bleu, un mur vert, des carreaux de céramique, un sol en carrelage de céramique et un plan de toilette en surface solide.
Aménagement d'une salle de bain principale contemporaine de taille moyenne avec un placard à porte plane, des portes de placard blanches, une baignoire sur pieds, une douche à l'italienne, un carrelage vert, un carrelage bleu, un mur vert, des carreaux de céramique, un sol en carrelage de céramique et un plan de toilette en surface solide.
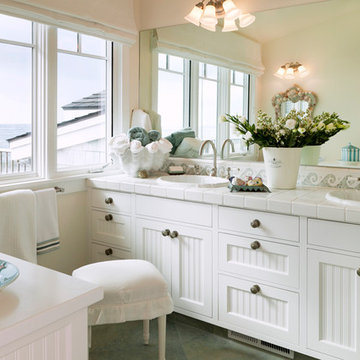
Margot Hartford
Réalisation d'une grande salle de bain principale marine avec des portes de placard blanches, un plan de toilette en carrelage, un carrelage vert, des carreaux de céramique, une douche ouverte, WC à poser, un mur blanc, un sol en carrelage de céramique et un placard avec porte à panneau encastré.
Réalisation d'une grande salle de bain principale marine avec des portes de placard blanches, un plan de toilette en carrelage, un carrelage vert, des carreaux de céramique, une douche ouverte, WC à poser, un mur blanc, un sol en carrelage de céramique et un placard avec porte à panneau encastré.
Idées déco de salles de bains et WC avec un carrelage vert et un sol en carrelage de céramique
4

