Idées déco de salles de bains et WC avec un espace douche bain et un mur bleu
Trier par :
Budget
Trier par:Populaires du jour
161 - 180 sur 634 photos
1 sur 3
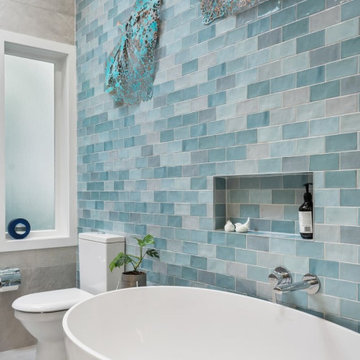
Walk In Shower, Walk IN Shower No Glass, Bricked Wall Shower Set Up, No Glass Bathroom, 4 Part Wet Room Set Up, Small Bathroom Renovations Perth, Groutless Bathrooms Perth, No Glass Bathrooms Perth
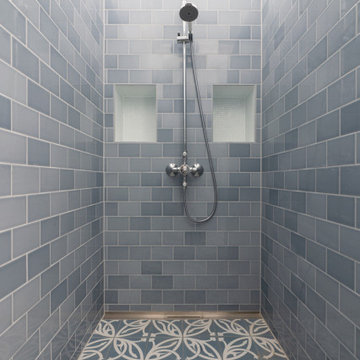
Dusche, Zementflißen, Keramik Metro Fließen
Cette image montre une grande salle de bain principale rustique avec un placard à porte shaker, des portes de placard blanches, une baignoire indépendante, un espace douche bain, WC suspendus, un carrelage blanc, un mur bleu, un sol en carrelage de céramique, une vasque, un plan de toilette en bois, un sol bleu, aucune cabine, un plan de toilette blanc, des toilettes cachées, meuble double vasque, meuble-lavabo sur pied et du lambris.
Cette image montre une grande salle de bain principale rustique avec un placard à porte shaker, des portes de placard blanches, une baignoire indépendante, un espace douche bain, WC suspendus, un carrelage blanc, un mur bleu, un sol en carrelage de céramique, une vasque, un plan de toilette en bois, un sol bleu, aucune cabine, un plan de toilette blanc, des toilettes cachées, meuble double vasque, meuble-lavabo sur pied et du lambris.
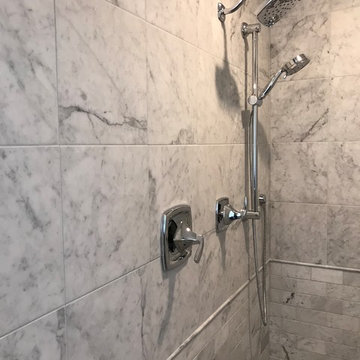
This striking ledger wall adds a dramatic effect to a completely redesigned Master Bath...behind that amazing wall is a bright marble shower. with a river rock floor...The shower offers a Moen Handheld and rain head, with individual controls,,.shown in chrome.
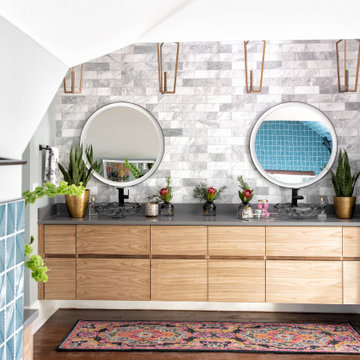
Idée de décoration pour une salle de bain principale design en bois clair avec un placard à porte plane, une baignoire indépendante, un espace douche bain, WC à poser, un carrelage multicolore, du carrelage en marbre, un mur bleu, parquet foncé, une vasque, un plan de toilette en quartz modifié, un sol marron, aucune cabine, un plan de toilette gris, un banc de douche, meuble double vasque et meuble-lavabo suspendu.
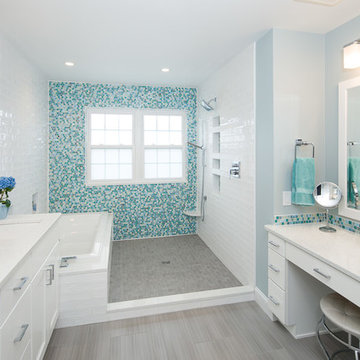
Jollay Photography
Idée de décoration pour une grande salle de bain marine avec un placard à porte plane, des portes de placard blanches, une baignoire posée, un espace douche bain, un bidet, un carrelage bleu, mosaïque, un mur bleu, un sol en carrelage de porcelaine, un lavabo encastré, un plan de toilette en quartz modifié, un sol gris, aucune cabine et un plan de toilette blanc.
Idée de décoration pour une grande salle de bain marine avec un placard à porte plane, des portes de placard blanches, une baignoire posée, un espace douche bain, un bidet, un carrelage bleu, mosaïque, un mur bleu, un sol en carrelage de porcelaine, un lavabo encastré, un plan de toilette en quartz modifié, un sol gris, aucune cabine et un plan de toilette blanc.
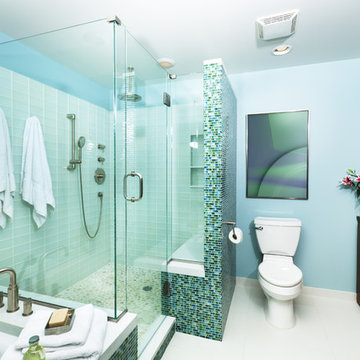
Complete Bathroom Remodel in Culver City, CA by A-List Builders
Interior Paint
Custom Cabinets
Custom Tiling
Spa Shower
Quartz Flooring
Idée de décoration pour une salle de bain design avec un placard à porte plane, des portes de placard marrons, un espace douche bain, WC à poser, un carrelage bleu, des plaques de verre, un mur bleu, un plan vasque, un plan de toilette en quartz modifié, un sol blanc et une cabine de douche à porte battante.
Idée de décoration pour une salle de bain design avec un placard à porte plane, des portes de placard marrons, un espace douche bain, WC à poser, un carrelage bleu, des plaques de verre, un mur bleu, un plan vasque, un plan de toilette en quartz modifié, un sol blanc et une cabine de douche à porte battante.
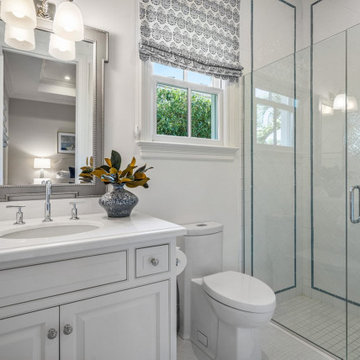
Aménagement d'une grande salle de bain classique avec un placard à porte shaker, des portes de placard blanches, un espace douche bain, WC à poser, un carrelage blanc, un mur bleu, un lavabo encastré, un sol blanc, une cabine de douche à porte battante, un plan de toilette blanc, meuble simple vasque et meuble-lavabo encastré.
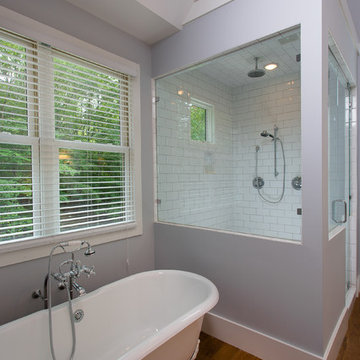
Exemple d'une salle de bain principale chic de taille moyenne avec un placard à porte shaker, des portes de placard blanches, une baignoire indépendante, un espace douche bain, un carrelage blanc, un carrelage métro, un mur bleu, un sol en bois brun, un lavabo encastré, un plan de toilette en marbre, un sol beige et une cabine de douche à porte battante.
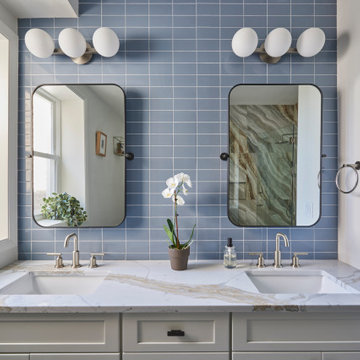
123remodeling.com - High-End Remodels in Chicago, IL and Scottsdale, AZ
Our main goal for this master bathroom was to optimize the footprint with a large functional shower and a double vanity to gain storage space. We chose unique tile selections and mixed metals to create a personalized bathroom with a spa-like ambiance. The large format porcelain tile in the shower gives a bold punch of color and character. The veining in the countertop emulates the movement of the shower which ties the spaces together. We also added a heated tile flooring system and rainfall shower head to help create additional comfort and functionality.
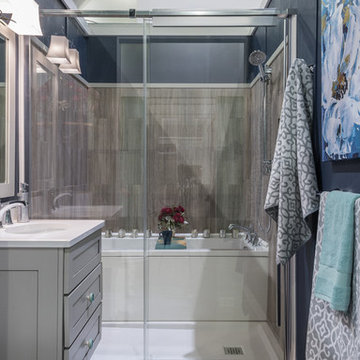
Photo by: Elaine Fredrick Photography
Réalisation d'une petite salle de bain principale minimaliste avec un placard à porte shaker, des portes de placard grises, une baignoire en alcôve, un espace douche bain, WC séparés, un carrelage gris, un mur bleu, parquet foncé, un lavabo encastré, un plan de toilette en quartz modifié et une cabine de douche à porte coulissante.
Réalisation d'une petite salle de bain principale minimaliste avec un placard à porte shaker, des portes de placard grises, une baignoire en alcôve, un espace douche bain, WC séparés, un carrelage gris, un mur bleu, parquet foncé, un lavabo encastré, un plan de toilette en quartz modifié et une cabine de douche à porte coulissante.
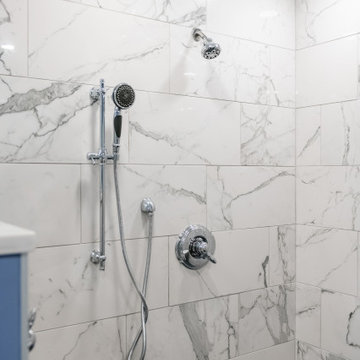
Exemple d'une grande salle de bain principale chic avec des portes de placard blanches, un espace douche bain, un mur bleu, un sol gris, aucune cabine, meuble double vasque et meuble-lavabo encastré.
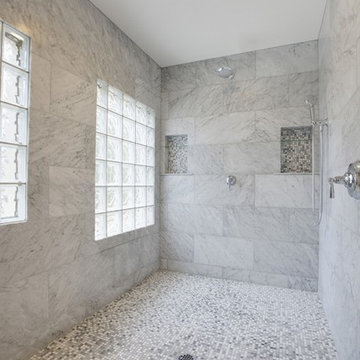
Glass block replaced the original double-hung windows – great for privacy and water resistance. The walls are clad in honed Bianco Carrara marble tiles, with a matching random mosaic tile floor.
Photography by Spacecrafting
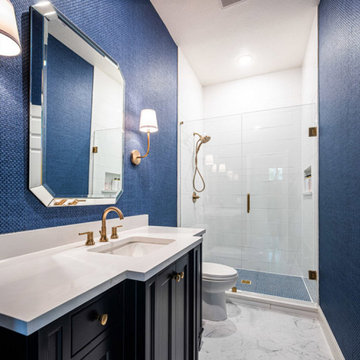
Idée de décoration pour une grande salle d'eau tradition avec un placard à porte shaker, des portes de placard noires, un espace douche bain, un carrelage blanc, un carrelage métro, un mur bleu, un lavabo encastré, un plan de toilette en quartz modifié, une cabine de douche à porte battante, un plan de toilette blanc, meuble simple vasque et meuble-lavabo encastré.
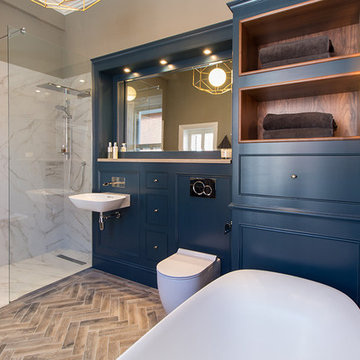
Amour Design
Réalisation d'une grande salle de bain principale design avec un placard avec porte à panneau encastré, des portes de placard bleues, une baignoire indépendante, un espace douche bain, WC suspendus, un carrelage beige, des carreaux de porcelaine, un mur bleu, un sol en carrelage de porcelaine, un lavabo suspendu, un plan de toilette en quartz modifié, un sol marron et aucune cabine.
Réalisation d'une grande salle de bain principale design avec un placard avec porte à panneau encastré, des portes de placard bleues, une baignoire indépendante, un espace douche bain, WC suspendus, un carrelage beige, des carreaux de porcelaine, un mur bleu, un sol en carrelage de porcelaine, un lavabo suspendu, un plan de toilette en quartz modifié, un sol marron et aucune cabine.
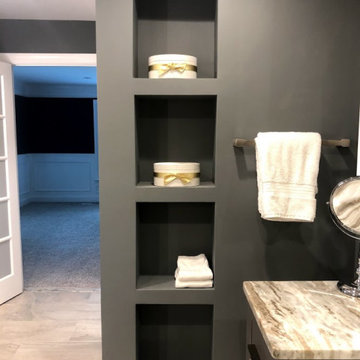
A spa bathroom built for true relaxation. The stone look tile and warmth of the teak accent wall bring together a combination that creates a serene oasis for the homeowner.
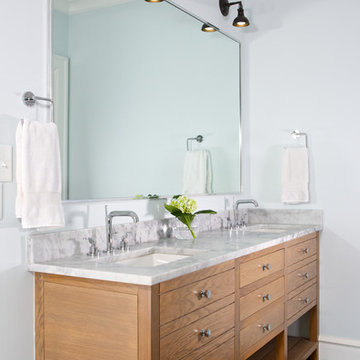
This private master bath features a charming wood vanity with his and hers sinks, a marble countertop, chrome finished faucets and drawer knobs, modern black vanity lights, and a sleek tile floor.
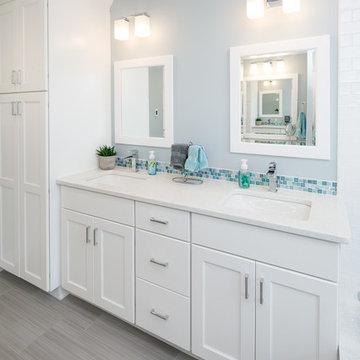
Jollay Photography
Cette photo montre une grande salle de bain bord de mer avec un placard à porte plane, des portes de placard blanches, une baignoire posée, un espace douche bain, un bidet, un carrelage bleu, mosaïque, un mur bleu, un sol en carrelage de porcelaine, un lavabo encastré, un plan de toilette en quartz modifié, un sol gris, aucune cabine et un plan de toilette blanc.
Cette photo montre une grande salle de bain bord de mer avec un placard à porte plane, des portes de placard blanches, une baignoire posée, un espace douche bain, un bidet, un carrelage bleu, mosaïque, un mur bleu, un sol en carrelage de porcelaine, un lavabo encastré, un plan de toilette en quartz modifié, un sol gris, aucune cabine et un plan de toilette blanc.
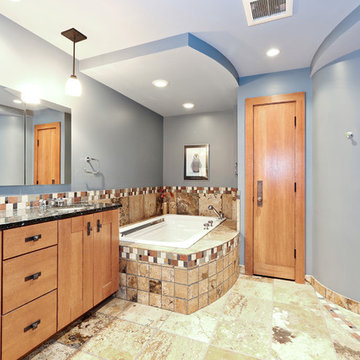
The Master Bath includes a large jetted soaking tub as well as a curved walk-in shower with custom tile-work.
The homeowner had previously updated their mid-century home to match their Prairie-style preferences - completing the Kitchen, Living and DIning Rooms. This project included a complete redesign of the Bedroom wing, including Master Bedroom Suite, guest Bedrooms, and 3 Baths; as well as the Office/Den and Dining Room, all to meld the mid-century exterior with expansive windows and a new Prairie-influenced interior. Large windows (existing and new to match ) let in ample daylight and views to their expansive gardens.
Photography by homeowner.
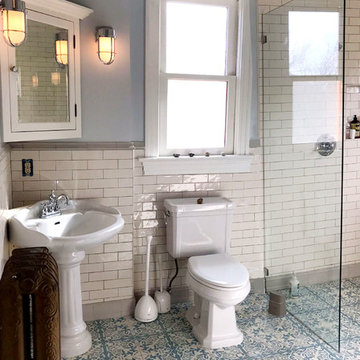
The radiator system in the house is fully refurbished and works like a charm! While incorporating wainscoting height tile into the dry area, we painted the walls with C2 BD-15, Snow Sky, Satin, creating a watery, crisp and clean feeling in the room that this means the most in! Victorian / Edwardian House Remodel, Seattle, WA. Belltown Design. Photography by Chris Gromek and Paula McHugh.
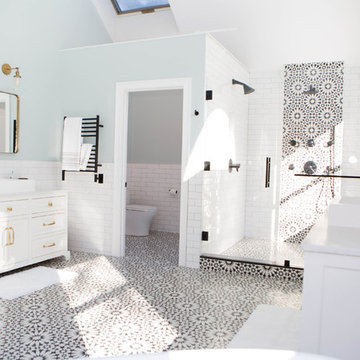
Unique black and white master suite with a vivid Moroccan influence.Bold Cement tiles used for the floor and shower accent give the room energy. Classic 3x9 subway tiles on the walls keep the space feeling light and airy. A mix media of matte black fixtures and satin brass hardware provided a hint of glamour. The clean aesthetic of the white vessel Sinks and freestanding tub balance the space.
Idées déco de salles de bains et WC avec un espace douche bain et un mur bleu
9

