Idées déco de salles de bains et WC avec un lavabo encastré et un plan de toilette en onyx
Trier par :
Budget
Trier par:Populaires du jour
201 - 220 sur 1 030 photos
1 sur 3
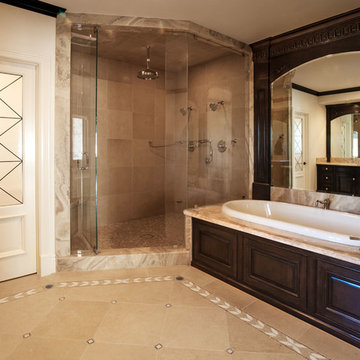
Luxurious modern take on a traditional white Italian villa. An entry with a silver domed ceiling, painted moldings in patterns on the walls and mosaic marble flooring create a luxe foyer. Into the formal living room, cool polished Crema Marfil marble tiles contrast with honed carved limestone fireplaces throughout the home, including the outdoor loggia. Ceilings are coffered with white painted
crown moldings and beams, or planked, and the dining room has a mirrored ceiling. Bathrooms are white marble tiles and counters, with dark rich wood stains or white painted. The hallway leading into the master bedroom is designed with barrel vaulted ceilings and arched paneled wood stained doors. The master bath and vestibule floor is covered with a carpet of patterned mosaic marbles, and the interior doors to the large walk in master closets are made with leaded glass to let in the light. The master bedroom has dark walnut planked flooring, and a white painted fireplace surround with a white marble hearth.
The kitchen features white marbles and white ceramic tile backsplash, white painted cabinetry and a dark stained island with carved molding legs. Next to the kitchen, the bar in the family room has terra cotta colored marble on the backsplash and counter over dark walnut cabinets. Wrought iron staircase leading to the more modern media/family room upstairs.
Project Location: North Ranch, Westlake, California. Remodel designed by Maraya Interior Design. From their beautiful resort town of Ojai, they serve clients in Montecito, Hope Ranch, Malibu, Westlake and Calabasas, across the tri-county areas of Santa Barbara, Ventura and Los Angeles, south to Hidden Hills- north through Solvang and more.
ArcDesign Architects
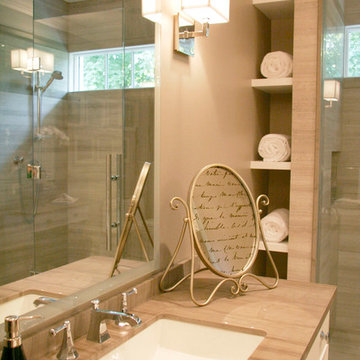
Cette photo montre une salle de bain chic de taille moyenne avec un placard à porte plane, des portes de placard blanches, un mur beige, un sol en travertin, un lavabo encastré, un plan de toilette en onyx, un sol beige et une cabine de douche à porte battante.
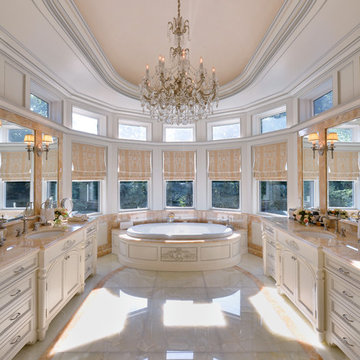
Cette photo montre une très grande salle de bain principale chic en bois clair avec un lavabo encastré, un placard en trompe-l'oeil, un plan de toilette en onyx, une baignoire posée, WC à poser, un carrelage beige, des dalles de pierre, un mur beige et un sol en marbre.
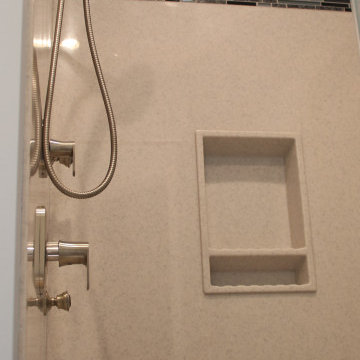
This masterbath renovation is filled with inspiring ideas including a relaxing heated soaker tub! The natural light from the two windows adds character and brings the outside in. The vanity with dual undermounted sinks and new countertop offers a sleek look. The color scheme creates a timeless environment from the fixtures to the tile.
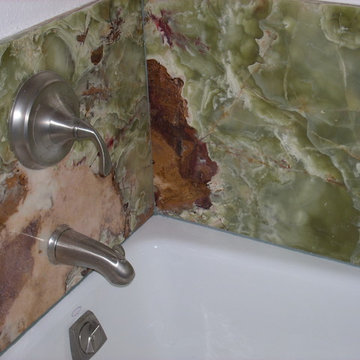
Idée de décoration pour une salle d'eau bohème de taille moyenne avec une baignoire en alcôve, un mur blanc, un lavabo encastré, un plan de toilette en onyx et une douche d'angle.
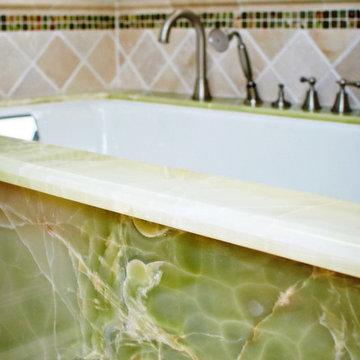
Glenn
Aménagement d'une salle de bain principale classique en bois foncé de taille moyenne avec un placard à porte affleurante, une baignoire encastrée, un mur gris, un lavabo encastré, un plan de toilette en onyx et un plan de toilette vert.
Aménagement d'une salle de bain principale classique en bois foncé de taille moyenne avec un placard à porte affleurante, une baignoire encastrée, un mur gris, un lavabo encastré, un plan de toilette en onyx et un plan de toilette vert.
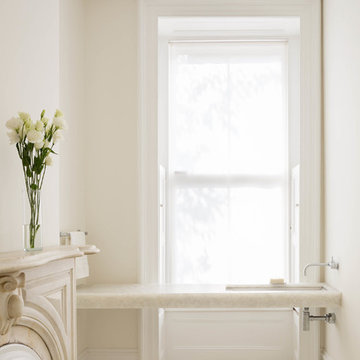
Chris Cooper Photographer
Aménagement d'un WC et toilettes classique avec un lavabo encastré, un plan de toilette en onyx, un mur blanc et un sol en marbre.
Aménagement d'un WC et toilettes classique avec un lavabo encastré, un plan de toilette en onyx, un mur blanc et un sol en marbre.
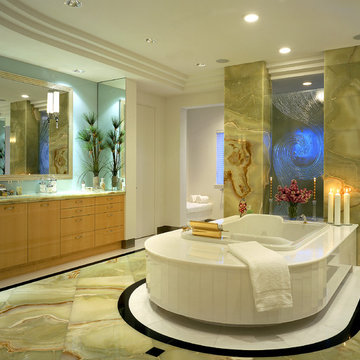
Robert Brantley Photography
Réalisation d'une grande salle de bain principale design en bois clair avec un lavabo encastré, un placard à porte plane, un plan de toilette en onyx, une baignoire posée, une douche double, WC à poser, un mur blanc et un sol en marbre.
Réalisation d'une grande salle de bain principale design en bois clair avec un lavabo encastré, un placard à porte plane, un plan de toilette en onyx, une baignoire posée, une douche double, WC à poser, un mur blanc et un sol en marbre.
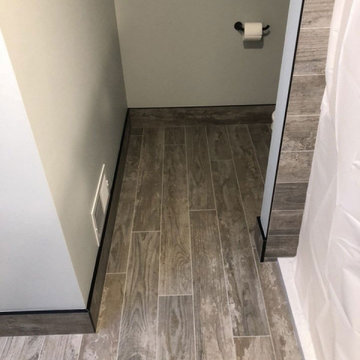
This Columbia, Missouri home’s master bathroom was a full gut remodel. Dimensions In Wood’s expert team handled everything including plumbing, electrical, tile work, cabinets, and more!
Electric, Heated Tile Floor
Starting at the bottom, this beautiful bathroom sports electrical radiant, in-floor heating beneath the wood styled non-slip tile. With the style of a hardwood and none of the drawbacks, this tile will always be warm, look beautiful, and be completely waterproof. The tile was also carried up onto the walls of the walk in shower.
Full Tile Low Profile Shower with all the comforts
A low profile Cloud Onyx shower base is very low maintenance and incredibly durable compared to plastic inserts. Running the full length of the wall is an Onyx shelf shower niche for shampoo bottles, soap and more. Inside a new shower system was installed including a shower head, hand sprayer, water controls, an in-shower safety grab bar for accessibility and a fold-down wooden bench seat.
Make-Up Cabinet
On your left upon entering this renovated bathroom a Make-Up Cabinet with seating makes getting ready easy. A full height mirror has light fixtures installed seamlessly for the best lighting possible. Finally, outlets were installed in the cabinets to hide away small appliances.
Every Master Bath needs a Dual Sink Vanity
The dual sink Onyx countertop vanity leaves plenty of space for two to get ready. The durable smooth finish is very easy to clean and will stand up to daily use without complaint. Two new faucets in black match the black hardware adorning Bridgewood factory cabinets.
Robern medicine cabinets were installed in both walls, providing additional mirrors and storage.
Contact Us Today to discuss Translating Your Master Bathroom Vision into a Reality.
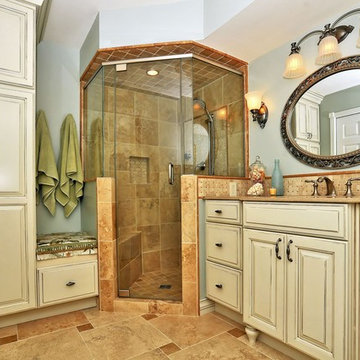
Cette photo montre une petite salle de bain principale chic avec un lavabo encastré, un placard avec porte à panneau surélevé, des portes de placard blanches, un plan de toilette en onyx, une baignoire posée, une douche à l'italienne, WC séparés, un carrelage beige, un carrelage de pierre, un mur bleu et un sol en travertin.
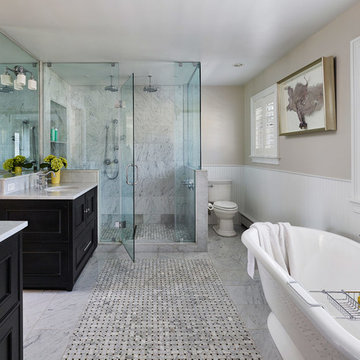
This master suite was completely renovated to create a new, larger bath with marble tile, roomy shower and stand-alone tub. It leads to a large dressing area.
Photo - Jeffrey Totaro
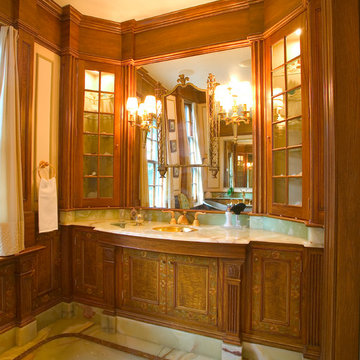
Olson Photographic
Cette image montre une salle de bain principale traditionnelle en bois brun de taille moyenne avec un placard à porte vitrée, un plan de toilette en onyx, un carrelage vert, des dalles de pierre, un mur marron et un lavabo encastré.
Cette image montre une salle de bain principale traditionnelle en bois brun de taille moyenne avec un placard à porte vitrée, un plan de toilette en onyx, un carrelage vert, des dalles de pierre, un mur marron et un lavabo encastré.
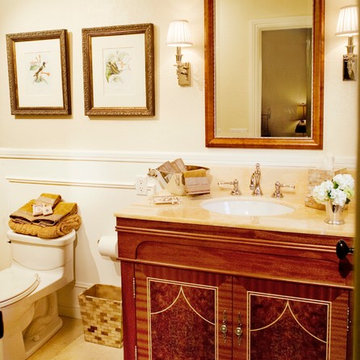
Defining Elements
Inspiration pour une petite salle de bain principale traditionnelle en bois brun avec un lavabo encastré, un placard en trompe-l'oeil, un plan de toilette en onyx, un combiné douche/baignoire, WC à poser, un mur blanc et un sol en calcaire.
Inspiration pour une petite salle de bain principale traditionnelle en bois brun avec un lavabo encastré, un placard en trompe-l'oeil, un plan de toilette en onyx, un combiné douche/baignoire, WC à poser, un mur blanc et un sol en calcaire.
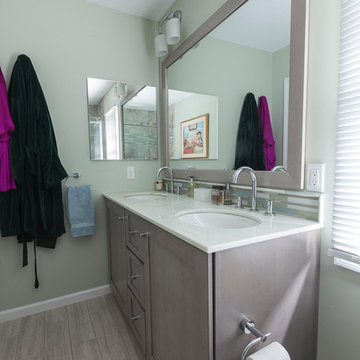
David Dadekian
Idées déco pour une petite douche en alcôve principale contemporaine avec un placard à porte shaker, des portes de placard grises, WC à poser, un carrelage gris, des carreaux de céramique, un mur vert, un sol en carrelage de porcelaine, un lavabo encastré, un plan de toilette en onyx, un sol gris et une cabine de douche à porte coulissante.
Idées déco pour une petite douche en alcôve principale contemporaine avec un placard à porte shaker, des portes de placard grises, WC à poser, un carrelage gris, des carreaux de céramique, un mur vert, un sol en carrelage de porcelaine, un lavabo encastré, un plan de toilette en onyx, un sol gris et une cabine de douche à porte coulissante.
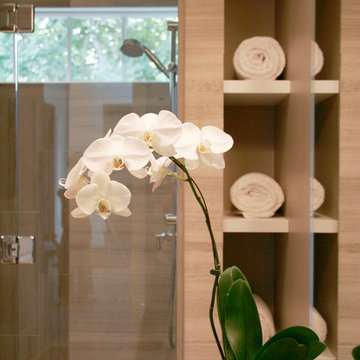
Cette image montre une salle de bain traditionnelle de taille moyenne avec un placard à porte plane, des portes de placard blanches, un mur beige, un sol en travertin, un lavabo encastré, un plan de toilette en onyx, un sol beige et une cabine de douche à porte battante.

Aménagement d'un WC et toilettes asiatique de taille moyenne avec des portes de placard noires, un mur marron, un sol en bois brun, un lavabo encastré, un sol marron, un plan de toilette multicolore, meuble-lavabo suspendu, du papier peint et un plan de toilette en onyx.
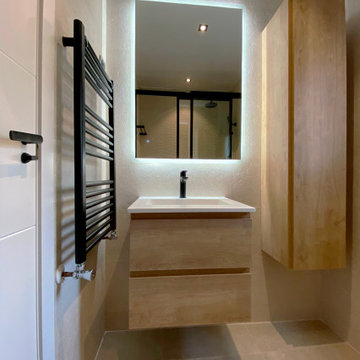
Para este proyecto teníamos un espacio reducido, nos decantamos por tonos claros en alicatado y solado, jugando con materiales como la madera y alicatado en relieve texturizado para crear una sensación de amplitud con un diseño moderno, los accesorios y grifería la hemos resaltado con el negro acabado mate, el espejo con iluminación led crea un entorno calmado aportando una luz de ambiente.
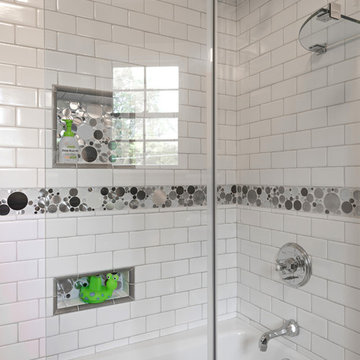
Matthew Harrer
Idée de décoration pour une salle de bain principale tradition en bois foncé de taille moyenne avec un placard en trompe-l'oeil, une baignoire en alcôve, un combiné douche/baignoire, un carrelage noir et blanc, des carreaux de porcelaine, un sol en carrelage de porcelaine, un plan de toilette en onyx, WC séparés, un mur bleu et un lavabo encastré.
Idée de décoration pour une salle de bain principale tradition en bois foncé de taille moyenne avec un placard en trompe-l'oeil, une baignoire en alcôve, un combiné douche/baignoire, un carrelage noir et blanc, des carreaux de porcelaine, un sol en carrelage de porcelaine, un plan de toilette en onyx, WC séparés, un mur bleu et un lavabo encastré.
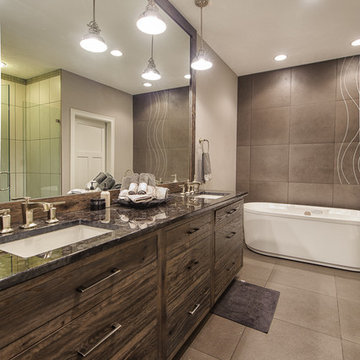
Inspiration pour une salle de bain principale design en bois foncé de taille moyenne avec un lavabo encastré, un placard à porte plane, un plan de toilette en onyx, une baignoire d'angle, un carrelage gris, des carreaux de porcelaine, un mur blanc et un sol en carrelage de porcelaine.
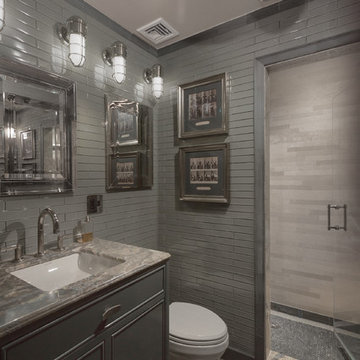
Eric Russell
Aménagement d'une petite douche en alcôve principale éclectique avec un placard en trompe-l'oeil, des portes de placard grises, WC séparés, un carrelage gris, un carrelage en pâte de verre, un mur gris, un sol en calcaire, un lavabo encastré et un plan de toilette en onyx.
Aménagement d'une petite douche en alcôve principale éclectique avec un placard en trompe-l'oeil, des portes de placard grises, WC séparés, un carrelage gris, un carrelage en pâte de verre, un mur gris, un sol en calcaire, un lavabo encastré et un plan de toilette en onyx.
Idées déco de salles de bains et WC avec un lavabo encastré et un plan de toilette en onyx
11

